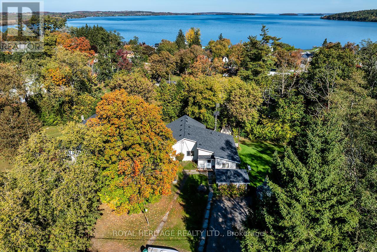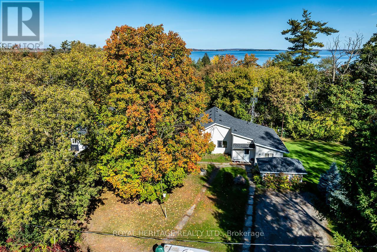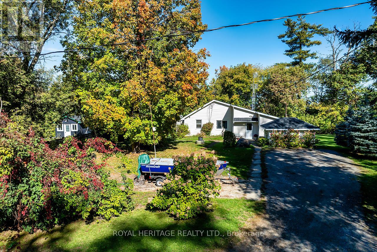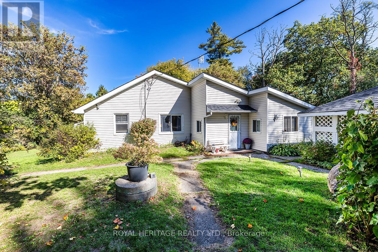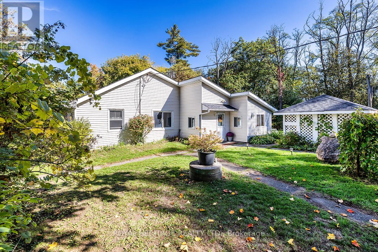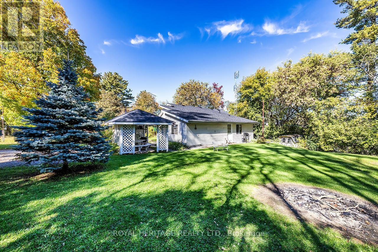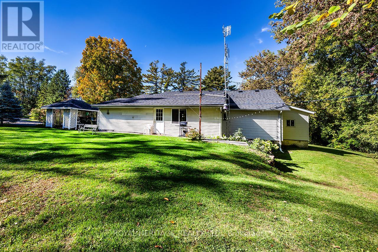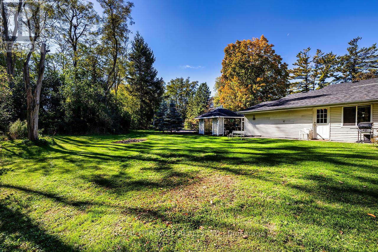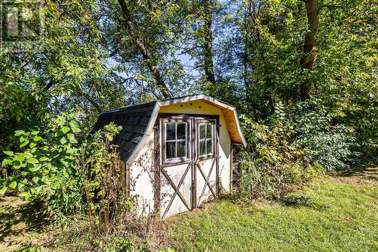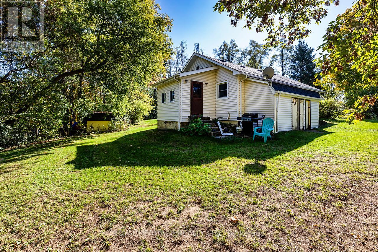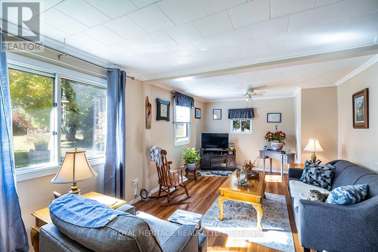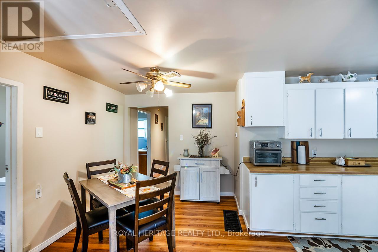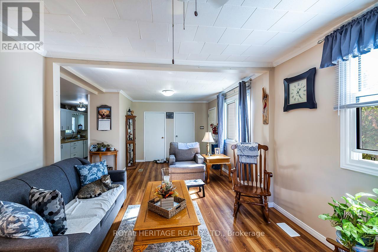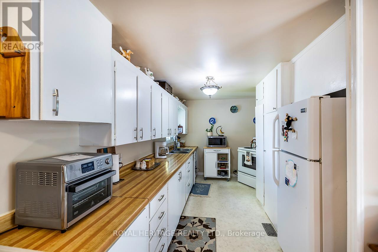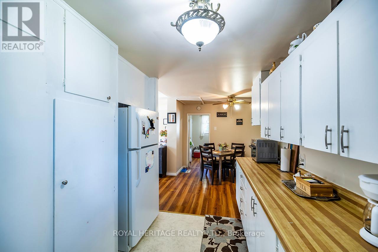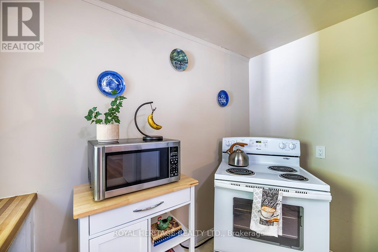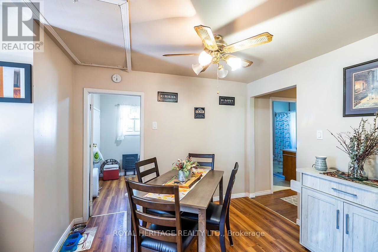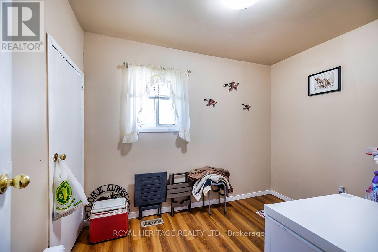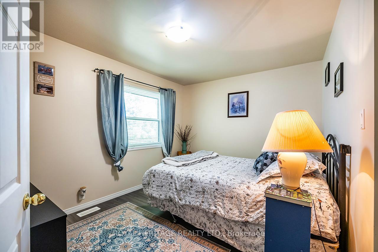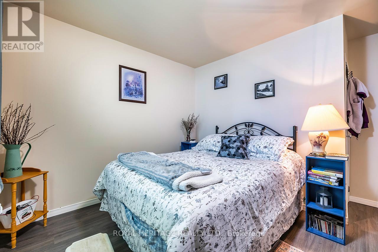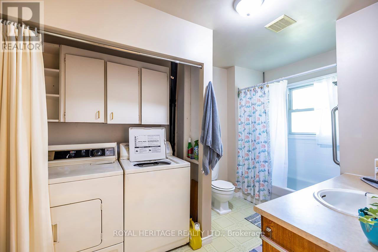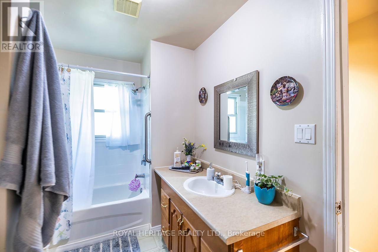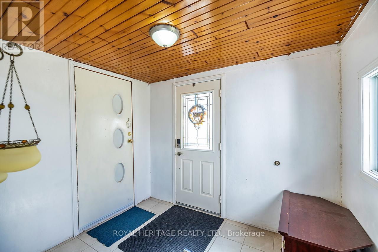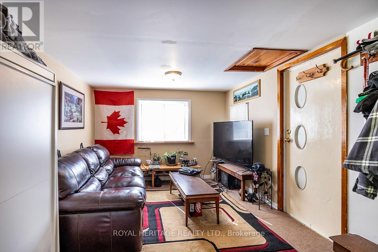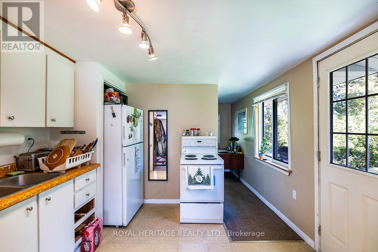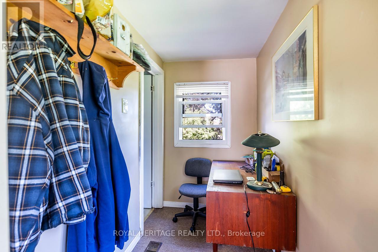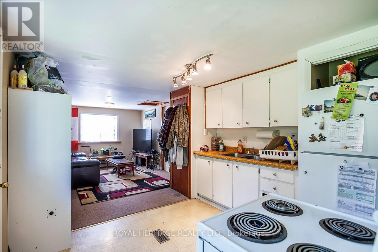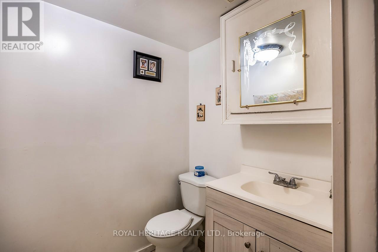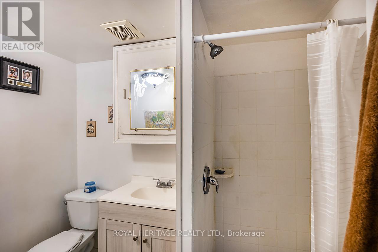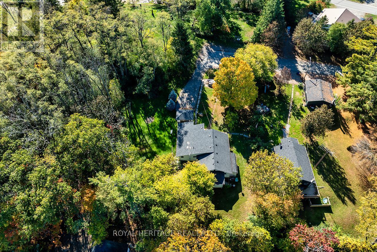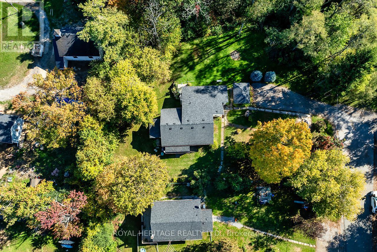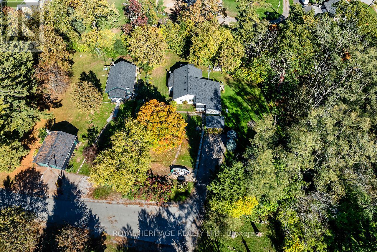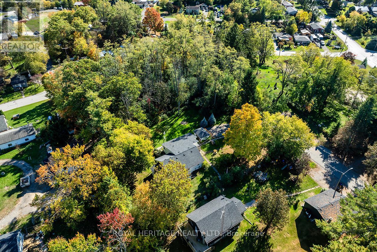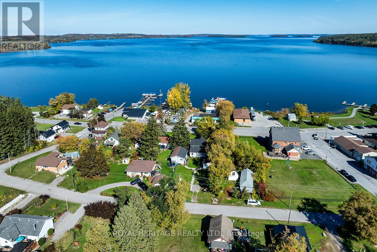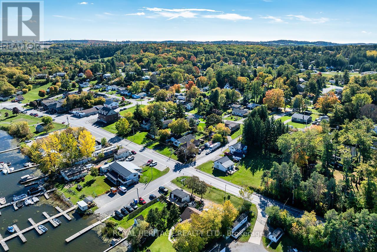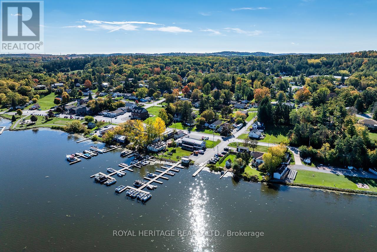2 Bedroom
2 Bathroom
1500 - 2000 sqft
Bungalow
None
Forced Air
$475,000
Fantastic opportunity to enter the real estate market in the charming lakeside town of Bewdley. This 1600 sq/ft home features two separate living quarters ideal for multi family or rental income. Many updates since 2019 include; gas furnace, shingles, insulation, HWT, well pump, septic bed, windows and much more. Located on a dead end road and on a generous sized country lot offering peace & quiet. Ample parking & lots of room to build a garage. The main unit offers 2 bedrooms, bathroom, office, laundry, living & dining and kitchen. The secondary unit offers kitchen & living, 3pc bath and a murphy bed. Additional laundry and tons of storage in the basement. High Speed Fibre Optic Internet. A short walk to Rice Lake with Marina, Restaurants, Grocery/Post Office, Pharmacy in town. Close to the Ganaraska Forest with easy access to ATV & Snowmobile trail system This pleasant home awaits a proud new owner. (id:61852)
Property Details
|
MLS® Number
|
X12487545 |
|
Property Type
|
Single Family |
|
Community Name
|
Bewdley |
|
Features
|
Irregular Lot Size, In-law Suite |
|
ParkingSpaceTotal
|
2 |
|
Structure
|
Shed |
Building
|
BathroomTotal
|
2 |
|
BedroomsAboveGround
|
2 |
|
BedroomsTotal
|
2 |
|
Appliances
|
Water Heater, All, Window Coverings |
|
ArchitecturalStyle
|
Bungalow |
|
BasementDevelopment
|
Unfinished |
|
BasementType
|
N/a (unfinished) |
|
ConstructionStyleAttachment
|
Detached |
|
CoolingType
|
None |
|
ExteriorFinish
|
Vinyl Siding |
|
FoundationType
|
Block |
|
HeatingFuel
|
Natural Gas |
|
HeatingType
|
Forced Air |
|
StoriesTotal
|
1 |
|
SizeInterior
|
1500 - 2000 Sqft |
|
Type
|
House |
|
UtilityWater
|
Drilled Well |
Parking
Land
|
Acreage
|
No |
|
Sewer
|
Septic System |
|
SizeDepth
|
165 Ft ,8 In |
|
SizeFrontage
|
71 Ft ,2 In |
|
SizeIrregular
|
71.2 X 165.7 Ft ; Pie Shaped 97ft At Back |
|
SizeTotalText
|
71.2 X 165.7 Ft ; Pie Shaped 97ft At Back|under 1/2 Acre |
|
ZoningDescription
|
Recreational |
Rooms
| Level |
Type |
Length |
Width |
Dimensions |
|
Flat |
Kitchen |
3.14 m |
2.88 m |
3.14 m x 2.88 m |
|
Flat |
Living Room |
3.14 m |
4.34 m |
3.14 m x 4.34 m |
|
Main Level |
Foyer |
2.79 m |
2.24 m |
2.79 m x 2.24 m |
|
Main Level |
Kitchen |
3.72 m |
2.92 m |
3.72 m x 2.92 m |
|
Main Level |
Family Room |
7.44 m |
3.73 m |
7.44 m x 3.73 m |
|
Main Level |
Dining Room |
3.12 m |
3.05 m |
3.12 m x 3.05 m |
|
Main Level |
Primary Bedroom |
3.79 m |
3.91 m |
3.79 m x 3.91 m |
|
Main Level |
Bedroom 2 |
3.11 m |
2.33 m |
3.11 m x 2.33 m |
|
Main Level |
Office |
3.32 m |
2.44 m |
3.32 m x 2.44 m |
Utilities
|
Cable
|
Available |
|
Electricity
|
Installed |
https://www.realtor.ca/real-estate/29043948/5073-ridge-street-hamilton-township-bewdley-bewdley
