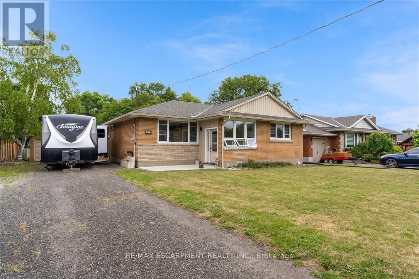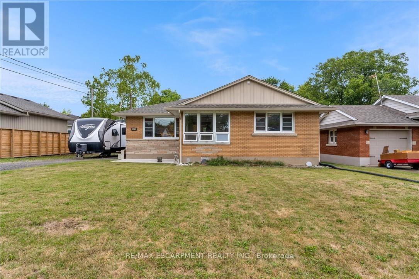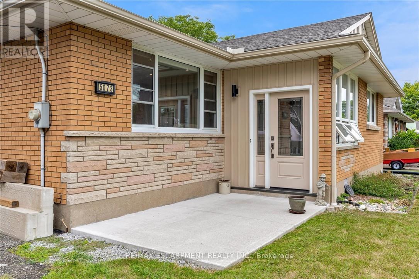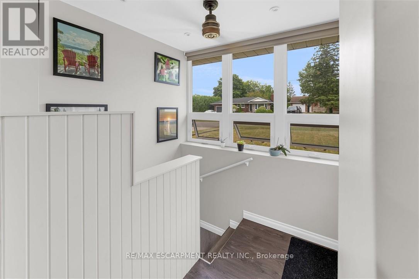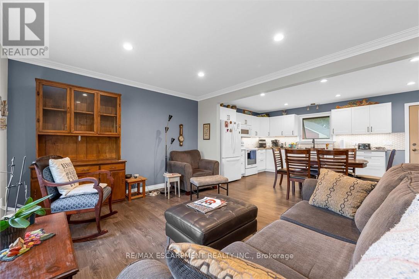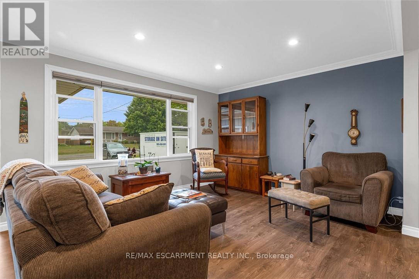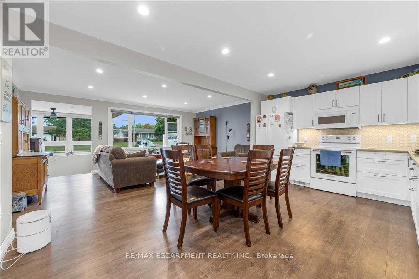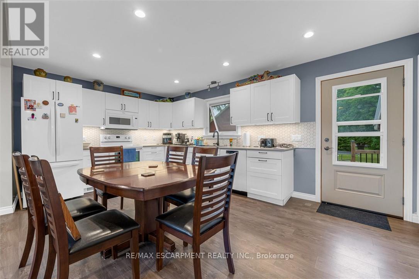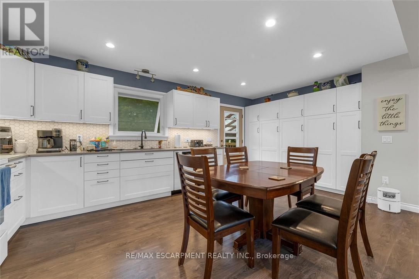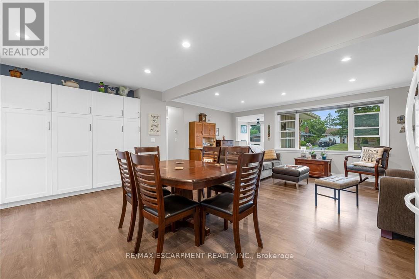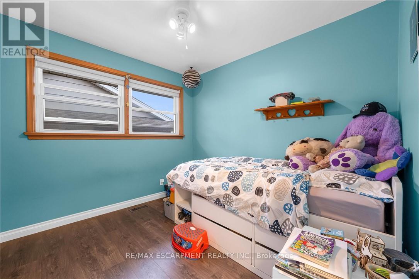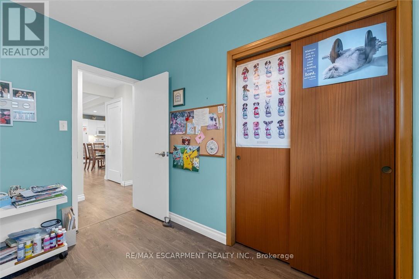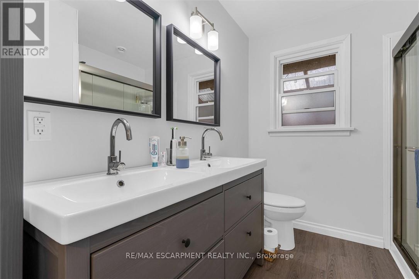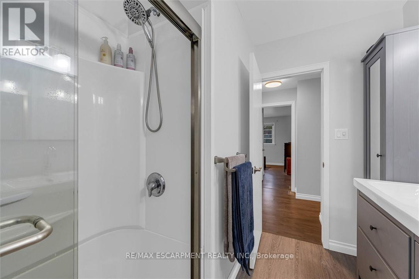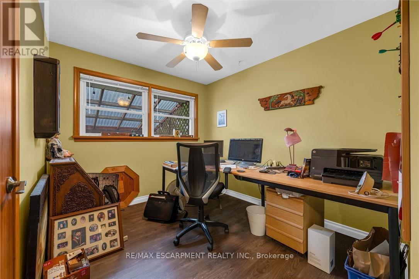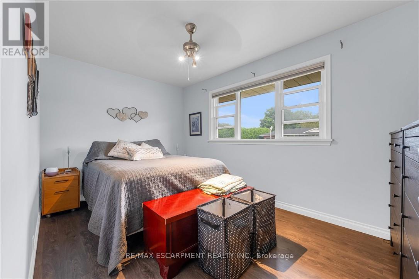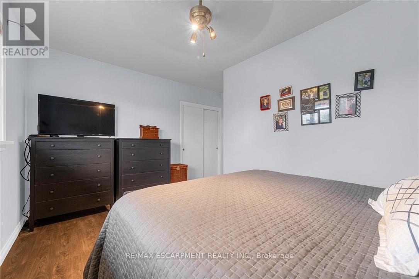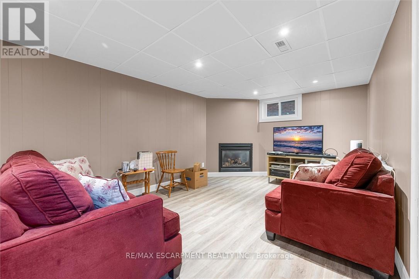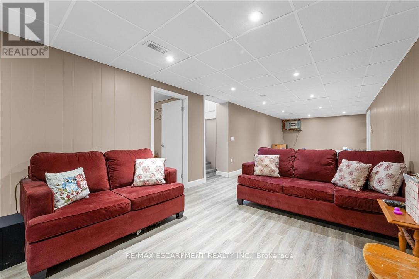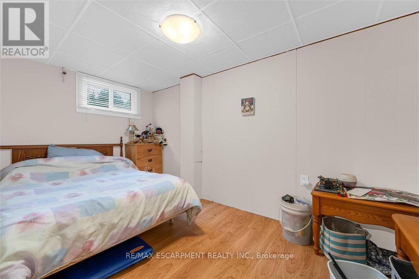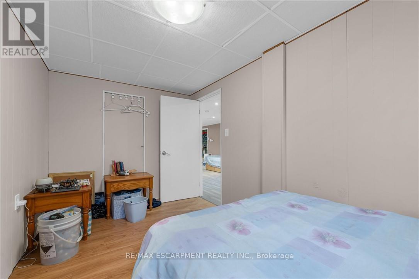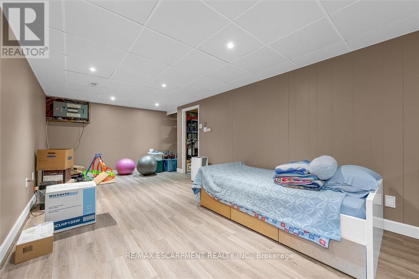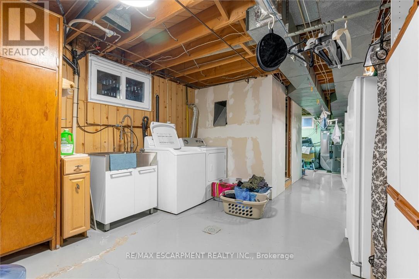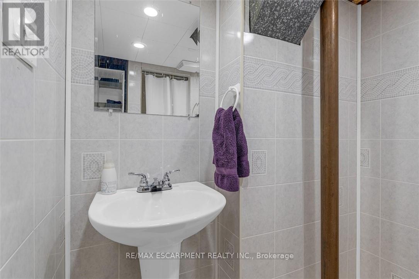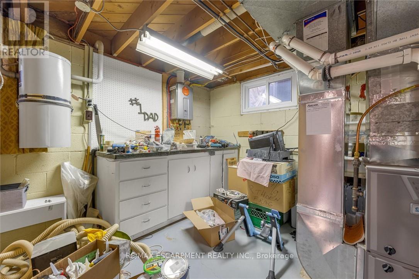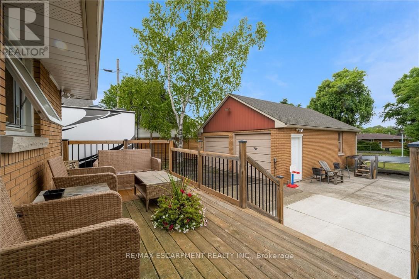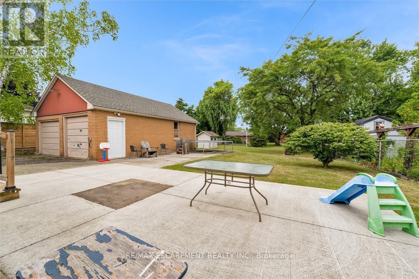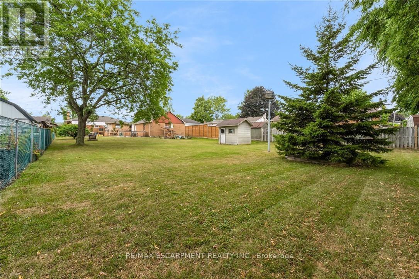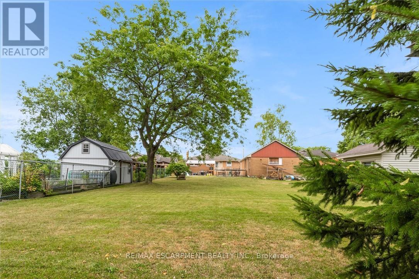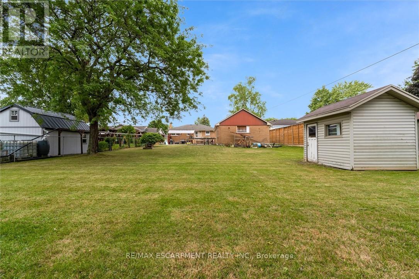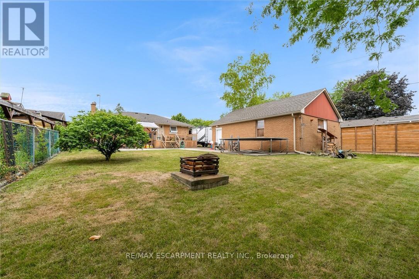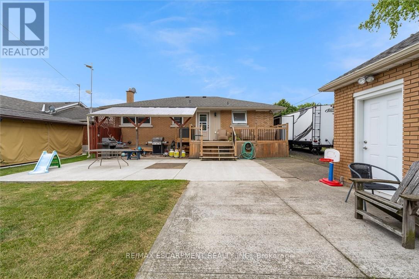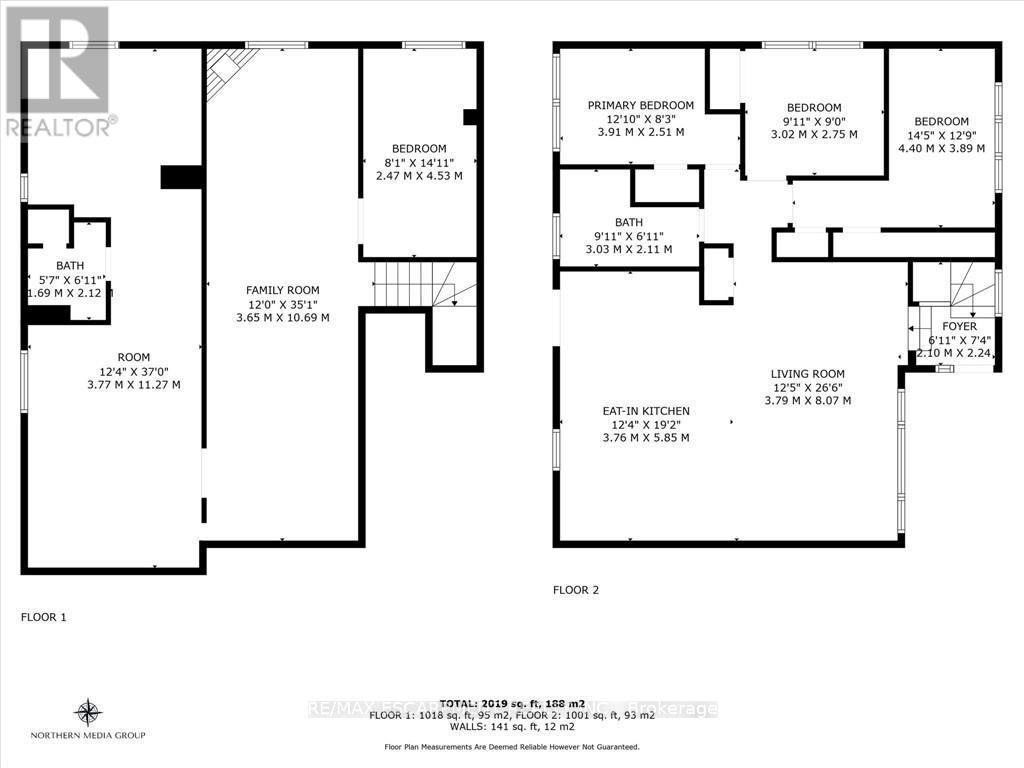5073 Charles Street Lincoln, Ontario L3J 0K5
$765,000
Welcome to 5073 Charles Street, a warm and inviting 3+1 bedroom bungalow nestled on a lovely deep sized lot in Beamsville. This home offers the perfect blend of small-town charm and everyday convenience, just minutes from downtown shops, parks, recreation and schools. The main floor features a bright and welcoming living area, nicely updated kitchen, and three comfortable bedrooms with a full freshly renovated bathroom. Downstairs, you'll find a cozy finished space with a fourth bedroom, recreation room, and second bathroom - a great spot for family movie nights or hosting guests. Whether you're starting out, settling down, or looking for a place to grow, this home offers comfort, space, and the feeling of home in a wonderful community. (id:61852)
Property Details
| MLS® Number | X12363438 |
| Property Type | Single Family |
| Community Name | 982 - Beamsville |
| AmenitiesNearBy | Park, Place Of Worship, Schools |
| CommunityFeatures | Community Centre |
| EquipmentType | Water Heater - Tankless, Water Heater |
| Features | Flat Site, Sump Pump |
| ParkingSpaceTotal | 12 |
| RentalEquipmentType | Water Heater - Tankless, Water Heater |
| Structure | Deck, Patio(s), Shed |
Building
| BathroomTotal | 2 |
| BedroomsAboveGround | 3 |
| BedroomsBelowGround | 1 |
| BedroomsTotal | 4 |
| Age | 51 To 99 Years |
| Amenities | Fireplace(s) |
| Appliances | Central Vacuum, Water Heater - Tankless, Water Meter, Blinds, Dryer, Stove, Washer, Window Coverings, Refrigerator |
| ArchitecturalStyle | Bungalow |
| BasementDevelopment | Partially Finished |
| BasementType | Full (partially Finished) |
| ConstructionStyleAttachment | Detached |
| CoolingType | Central Air Conditioning |
| ExteriorFinish | Brick, Stone |
| FireplacePresent | Yes |
| FireplaceTotal | 1 |
| FoundationType | Block |
| HeatingFuel | Natural Gas |
| HeatingType | Forced Air |
| StoriesTotal | 1 |
| SizeInterior | 700 - 1100 Sqft |
| Type | House |
| UtilityWater | Municipal Water |
Parking
| Detached Garage | |
| Garage |
Land
| Acreage | No |
| FenceType | Partially Fenced |
| LandAmenities | Park, Place Of Worship, Schools |
| Sewer | Sanitary Sewer |
| SizeDepth | 232 Ft |
| SizeFrontage | 66 Ft |
| SizeIrregular | 66 X 232 Ft |
| SizeTotalText | 66 X 232 Ft|under 1/2 Acre |
| ZoningDescription | R2 |
Rooms
| Level | Type | Length | Width | Dimensions |
|---|---|---|---|---|
| Basement | Other | 11.28 m | 3.76 m | 11.28 m x 3.76 m |
| Basement | Family Room | 10.69 m | 3.66 m | 10.69 m x 3.66 m |
| Basement | Bathroom | 2.11 m | 1.7 m | 2.11 m x 1.7 m |
| Basement | Bedroom 4 | 4.55 m | 2.46 m | 4.55 m x 2.46 m |
| Main Level | Kitchen | 5.84 m | 3.76 m | 5.84 m x 3.76 m |
| Main Level | Living Room | 8.08 m | 3.78 m | 8.08 m x 3.78 m |
| Main Level | Bathroom | 2.11 m | 3.02 m | 2.11 m x 3.02 m |
| Main Level | Primary Bedroom | 2.51 m | 3.68 m | 2.51 m x 3.68 m |
| Main Level | Bedroom 2 | 2.74 m | 3.02 m | 2.74 m x 3.02 m |
| Main Level | Bedroom 3 | 3.89 m | 4.39 m | 3.89 m x 4.39 m |
| Main Level | Foyer | 2.24 m | 2.11 m | 2.24 m x 2.11 m |
Utilities
| Cable | Installed |
| Electricity | Installed |
| Sewer | Installed |
https://www.realtor.ca/real-estate/28774842/5073-charles-street-lincoln-beamsville-982-beamsville
Interested?
Contact us for more information
Conrad Guy Zurini
Broker of Record
2180 Itabashi Way #4b
Burlington, Ontario L7M 5A5
