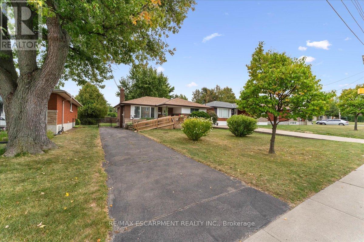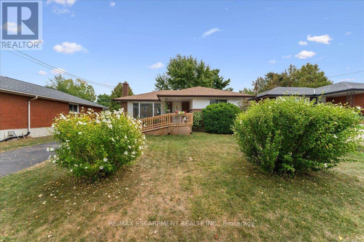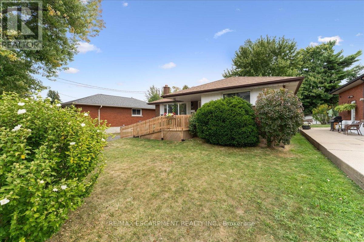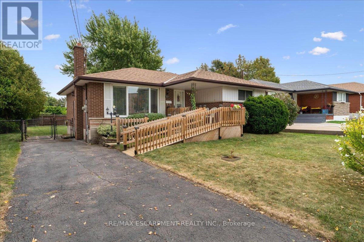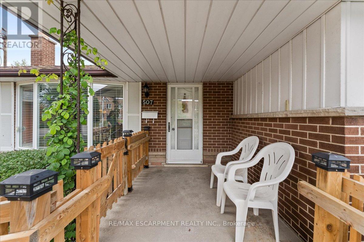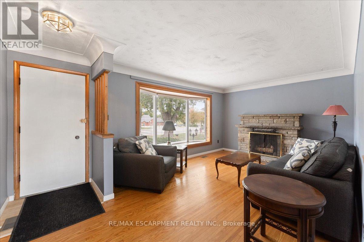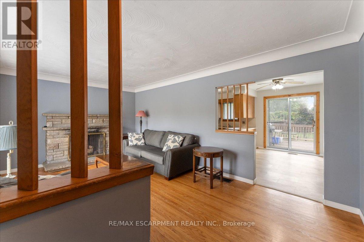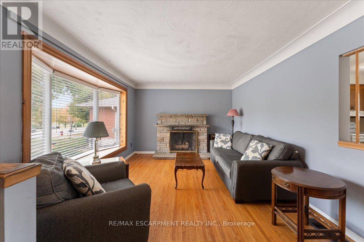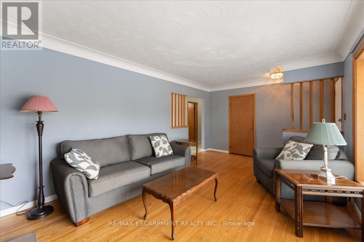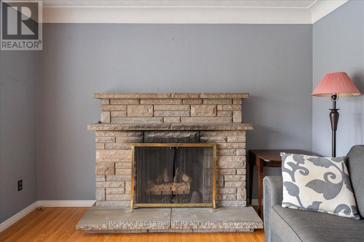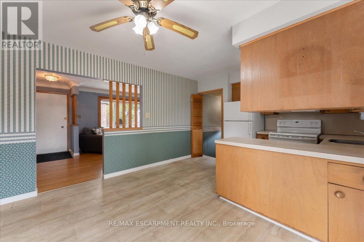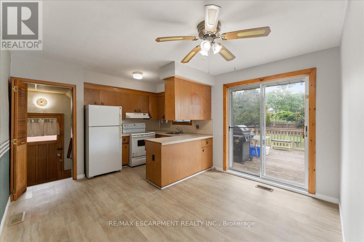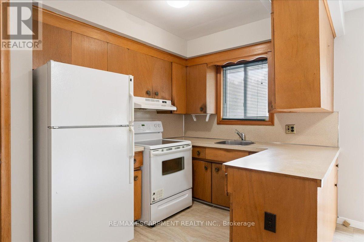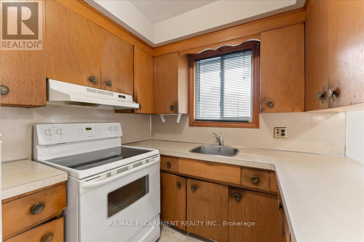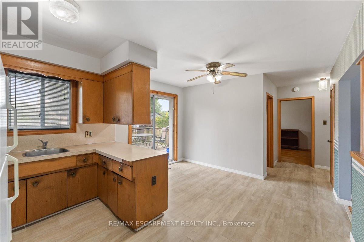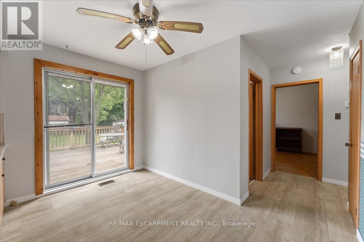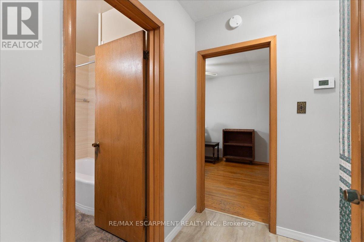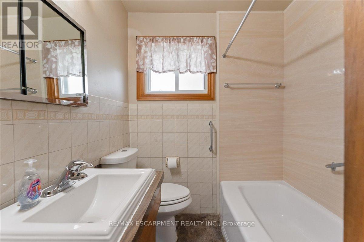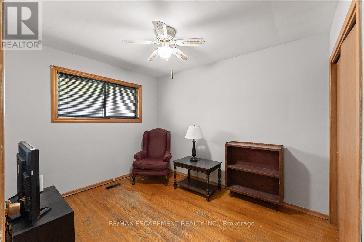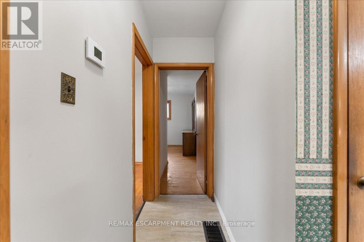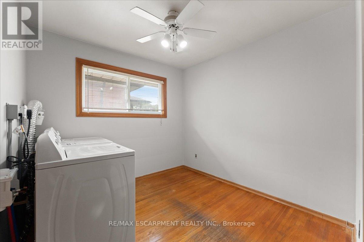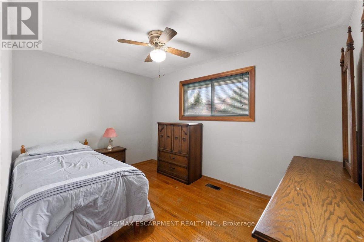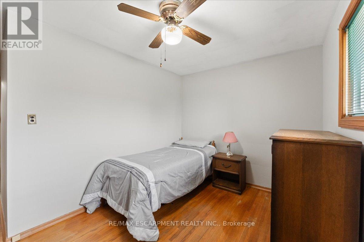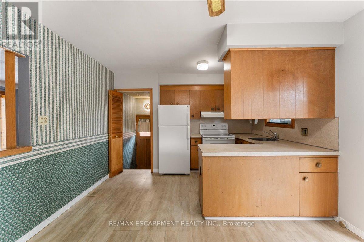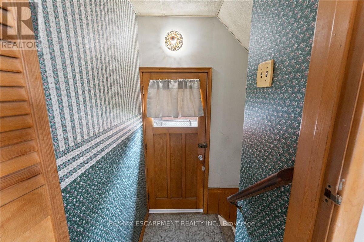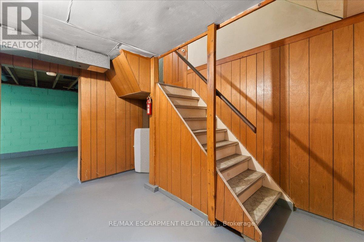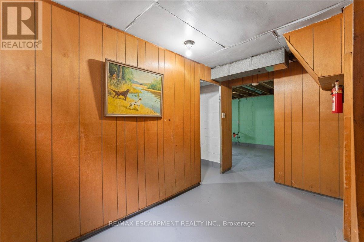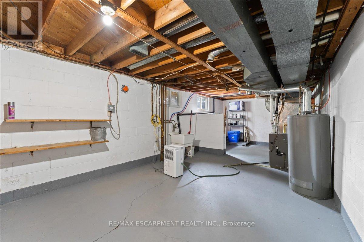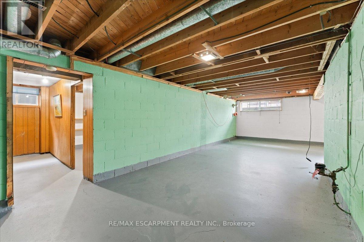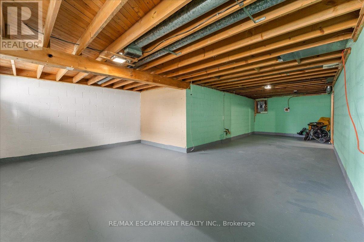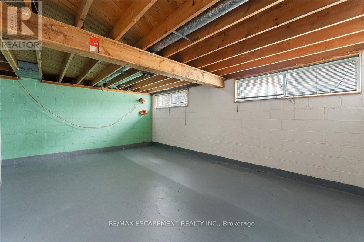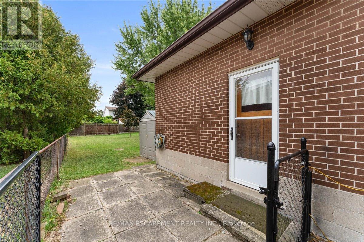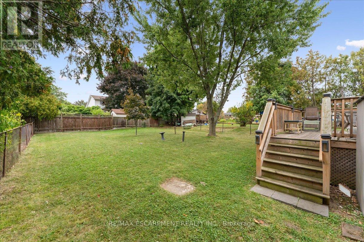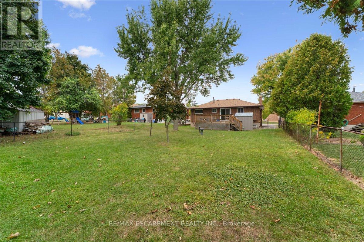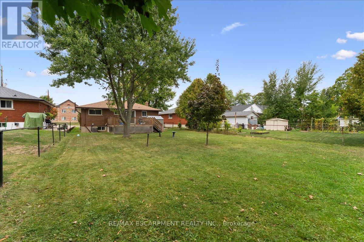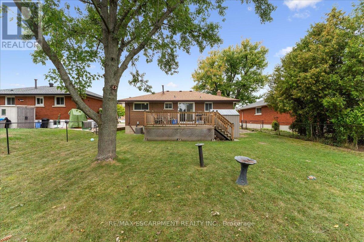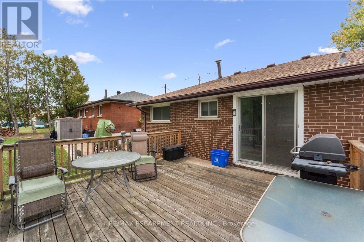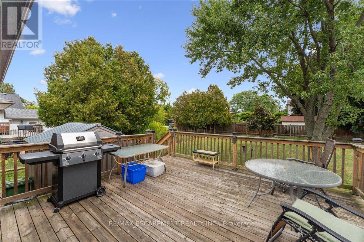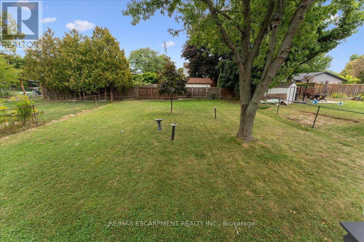507 Upper Paradise Road Hamilton, Ontario L9C 5E2
3 Bedroom
1 Bathroom
700 - 1100 sqft
Bungalow
Fireplace
Central Air Conditioning
Forced Air
$679,990
Welcome to the fantastic West Mountain. Original 1 owner home that has been meticulously maintained and loved. Main floor features 3 bedrooms and 1 bathroom. A separate entrance to the large, high ceiling basement offers a ton of potential. Oversized 150 ft. lot is a rare offering and awaiting your dreams and ideas. (id:61852)
Property Details
| MLS® Number | X12406959 |
| Property Type | Single Family |
| Neigbourhood | Gilbert |
| Community Name | Gilbert |
| ParkingSpaceTotal | 4 |
Building
| BathroomTotal | 1 |
| BedroomsAboveGround | 3 |
| BedroomsTotal | 3 |
| Amenities | Fireplace(s) |
| Appliances | Dryer, Stove, Washer, Window Coverings, Refrigerator |
| ArchitecturalStyle | Bungalow |
| BasementDevelopment | Unfinished |
| BasementType | Full (unfinished) |
| ConstructionStyleAttachment | Detached |
| CoolingType | Central Air Conditioning |
| ExteriorFinish | Brick, Vinyl Siding |
| FireplacePresent | Yes |
| FoundationType | Block |
| HeatingFuel | Natural Gas |
| HeatingType | Forced Air |
| StoriesTotal | 1 |
| SizeInterior | 700 - 1100 Sqft |
| Type | House |
| UtilityWater | Municipal Water |
Parking
| No Garage |
Land
| Acreage | No |
| Sewer | Sanitary Sewer |
| SizeDepth | 150 Ft |
| SizeFrontage | 50 Ft |
| SizeIrregular | 50 X 150 Ft |
| SizeTotalText | 50 X 150 Ft|under 1/2 Acre |
Rooms
| Level | Type | Length | Width | Dimensions |
|---|---|---|---|---|
| Main Level | Living Room | 4.67 m | 3.78 m | 4.67 m x 3.78 m |
| Main Level | Kitchen | 2.34 m | 3.58 m | 2.34 m x 3.58 m |
| Main Level | Dining Room | 2.34 m | 3.58 m | 2.34 m x 3.58 m |
| Main Level | Bathroom | Measurements not available | ||
| Main Level | Bedroom | 2.69 m | 3.3 m | 2.69 m x 3.3 m |
| Main Level | Bedroom | 2.69 m | 2.74 m | 2.69 m x 2.74 m |
| Main Level | Bedroom | 3.84 m | 4.52 m | 3.84 m x 4.52 m |
https://www.realtor.ca/real-estate/28870050/507-upper-paradise-road-hamilton-gilbert-gilbert
Interested?
Contact us for more information
Andrew Springstead
Salesperson
RE/MAX Escarpment Realty Inc.
860 Queenston Rd #4b
Hamilton, Ontario L8G 4A8
860 Queenston Rd #4b
Hamilton, Ontario L8G 4A8
