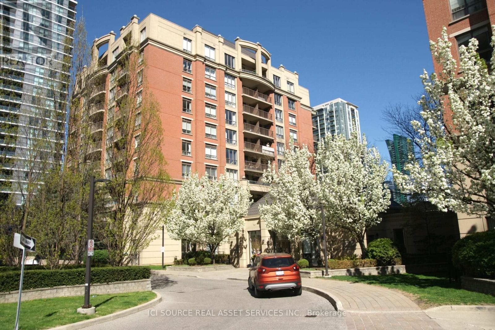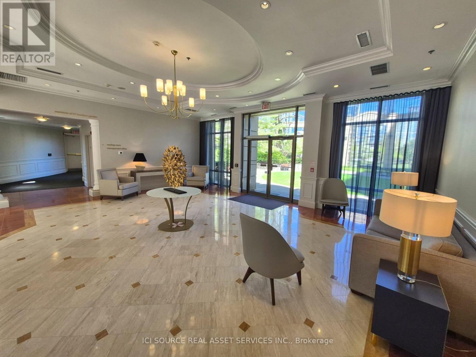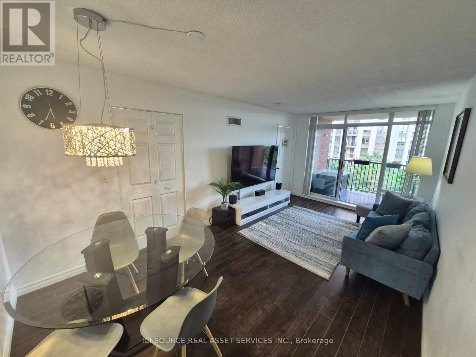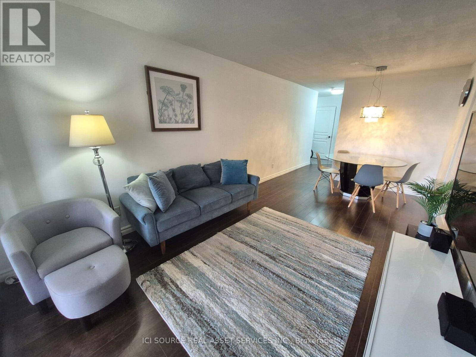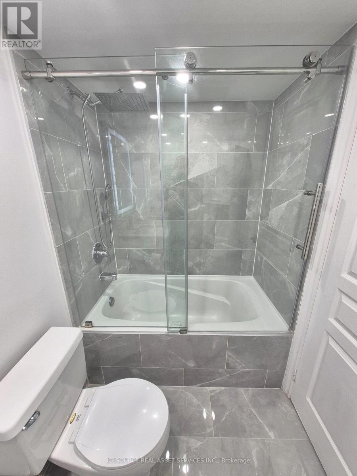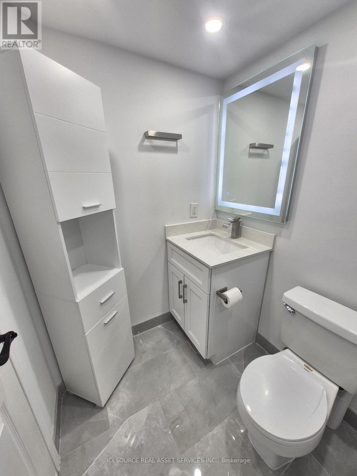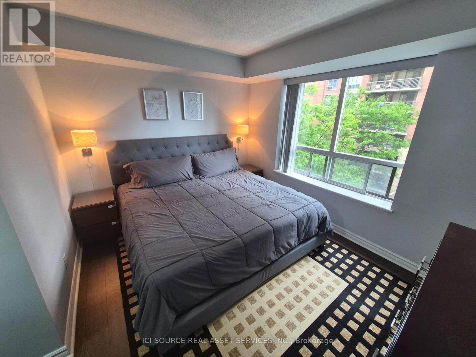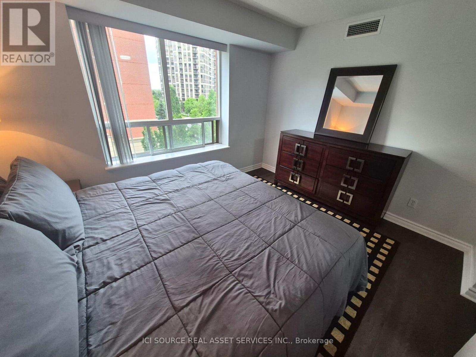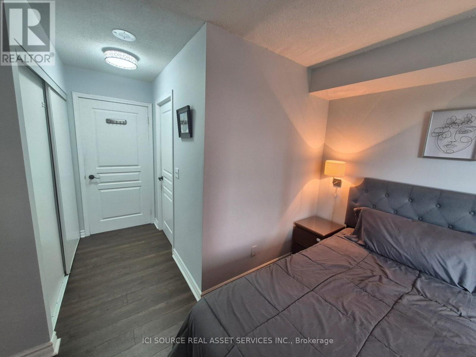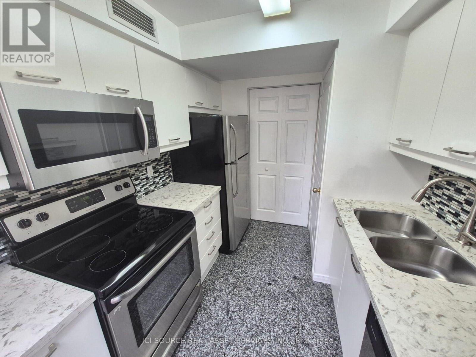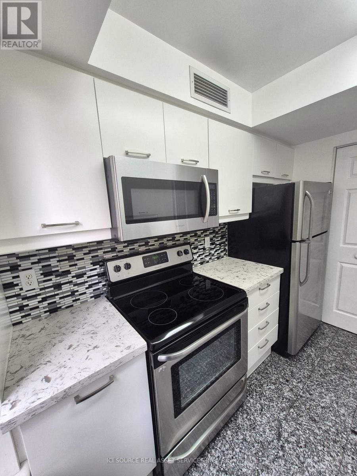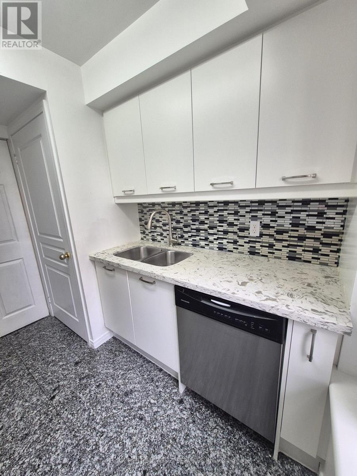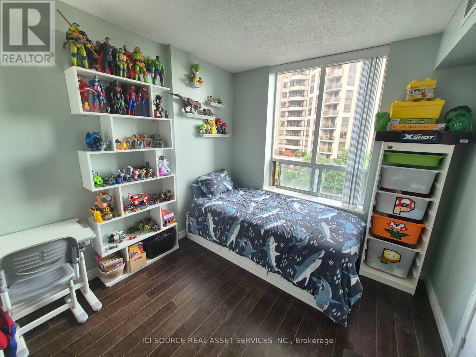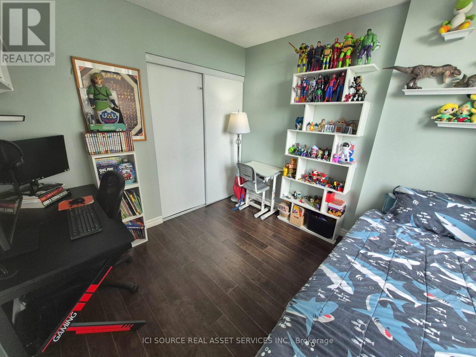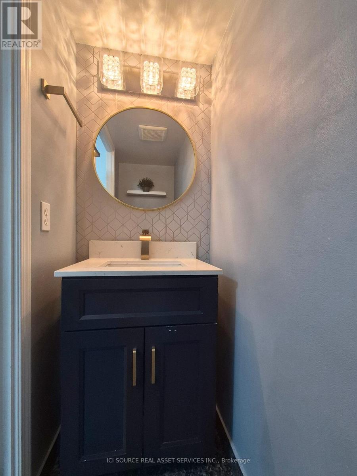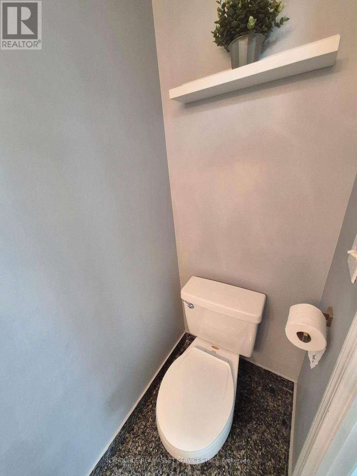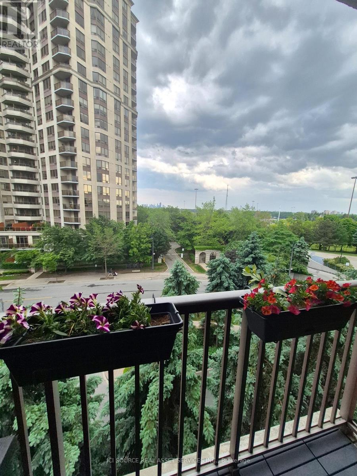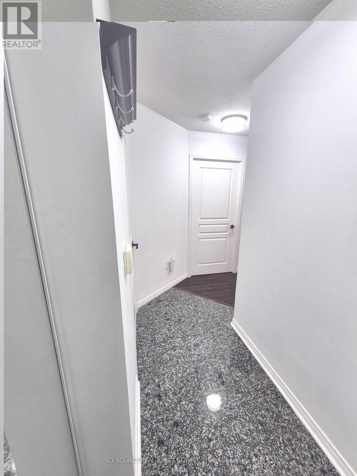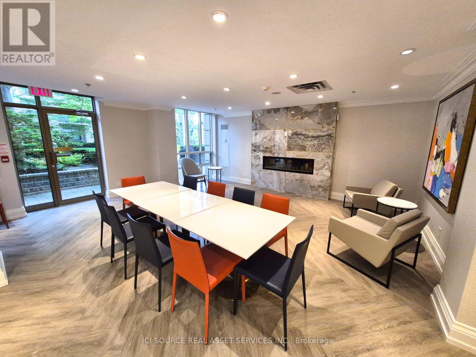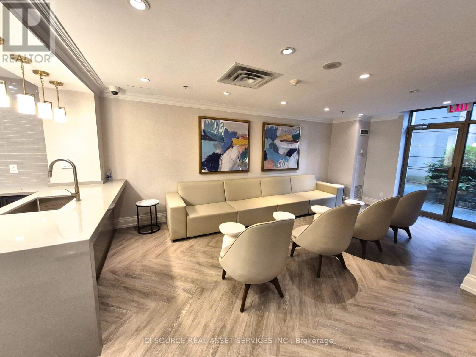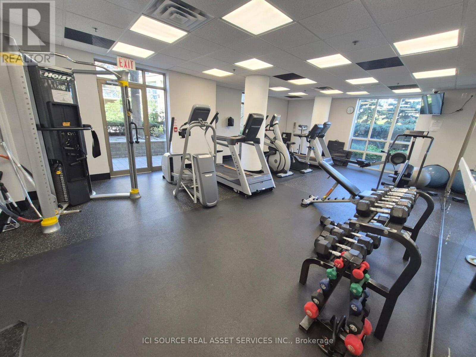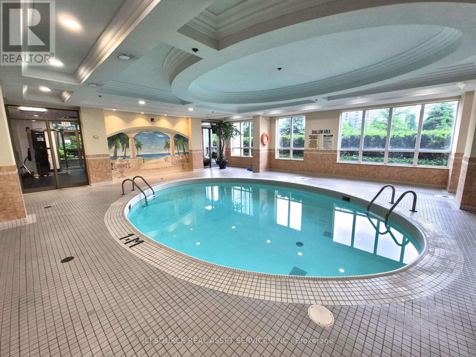507 - 51 Harrison Garden Boulevard Toronto, Ontario M2N 7G4
$639,000Maintenance, Heat, Electricity, Water, Common Area Maintenance, Insurance, Parking
$826 Monthly
Maintenance, Heat, Electricity, Water, Common Area Maintenance, Insurance, Parking
$826 MonthlySun-filled corner suite with 2 bedrooms and 2 bathrooms in the heart of North York directly at the footsteps of Avondale Park. Enjoy a great layout with a separate kitchen, a private balcony, and an upgraded living room and bathrooms. Maintenance fees include electricity, heating, AC, and water. This well-maintained boutique condo offers 24-hour concierge service and is just a 7-minute walk to Sheppard Subway, shops, and restaurants perfect for convenient city living. Included Amenities: Gym, Party Room, Reading Room, Swimming Pool, Sauna, BBQ Area, 24-hourconcierge, Guest Suite. *For Additional Property Details Click The Brochure Icon Below* (id:61852)
Property Details
| MLS® Number | C12235223 |
| Property Type | Single Family |
| Neigbourhood | Avondale |
| Community Name | Willowdale East |
| CommunityFeatures | Pets Allowed With Restrictions |
| Features | Balcony, Carpet Free, In Suite Laundry |
| ParkingSpaceTotal | 1 |
| PoolType | Indoor Pool |
Building
| BathroomTotal | 2 |
| BedroomsAboveGround | 2 |
| BedroomsTotal | 2 |
| Amenities | Security/concierge, Exercise Centre |
| Appliances | Dishwasher, Dryer, Microwave, Stove, Refrigerator |
| BasementType | None |
| CoolingType | Central Air Conditioning |
| ExteriorFinish | Brick |
| HalfBathTotal | 1 |
| HeatingFuel | Other |
| HeatingType | Forced Air |
| SizeInterior | 700 - 799 Sqft |
| Type | Apartment |
Parking
| Underground | |
| Garage |
Land
| Acreage | No |
Rooms
| Level | Type | Length | Width | Dimensions |
|---|---|---|---|---|
| Main Level | Living Room | 5.79 m | 3.05 m | 5.79 m x 3.05 m |
| Main Level | Dining Room | 5.79 m | 3.05 m | 5.79 m x 3.05 m |
| Main Level | Kitchen | 2.62 m | 2.44 m | 2.62 m x 2.44 m |
| Main Level | Bedroom | 3.66 m | 3.05 m | 3.66 m x 3.05 m |
| Main Level | Bedroom 2 | 3.05 m | 2.62 m | 3.05 m x 2.62 m |
Interested?
Contact us for more information
James Tasca
Broker of Record
