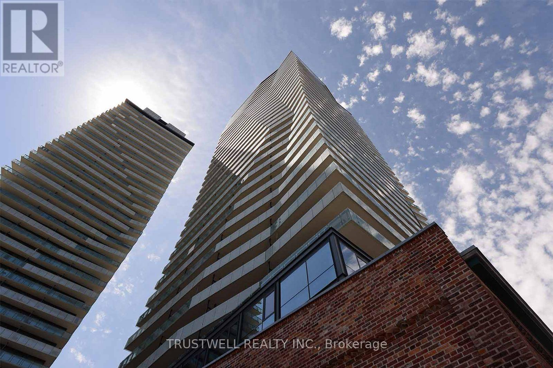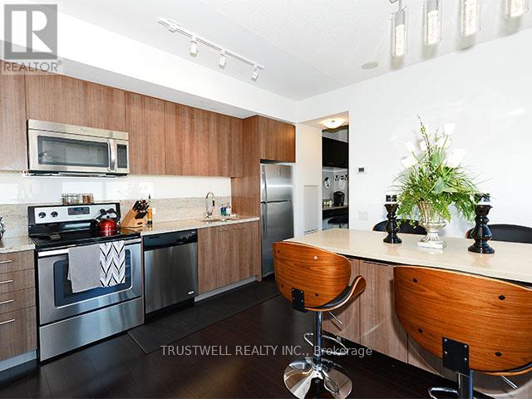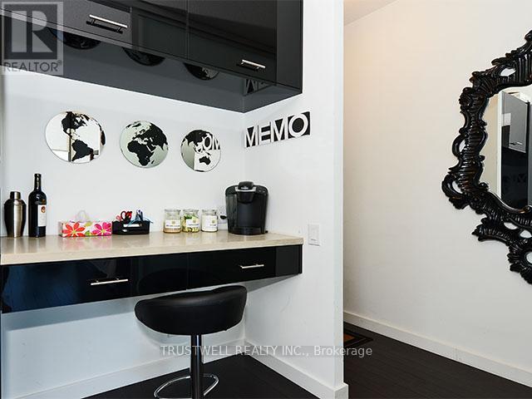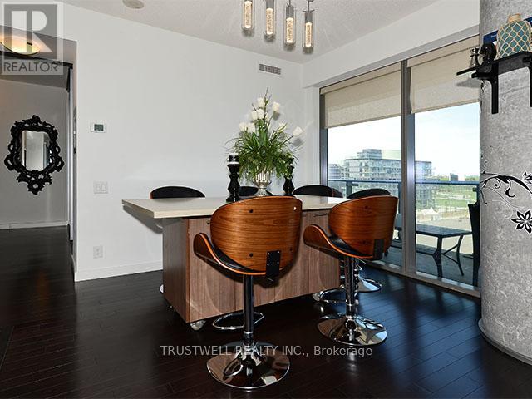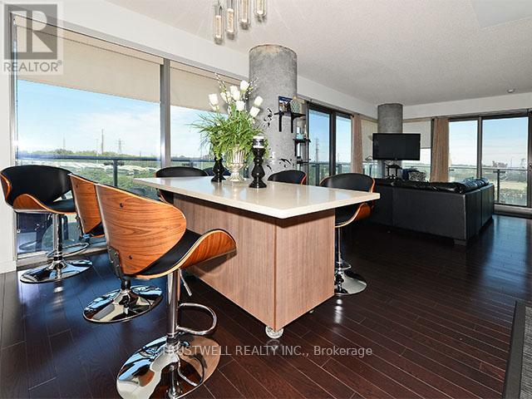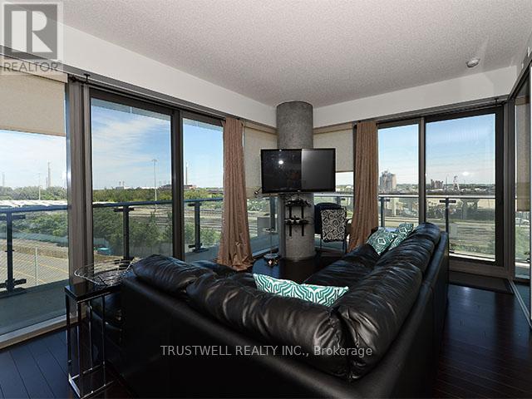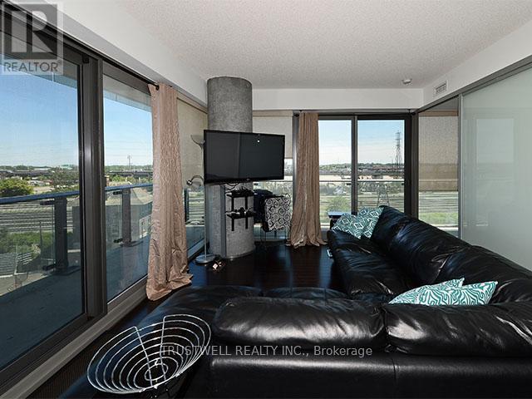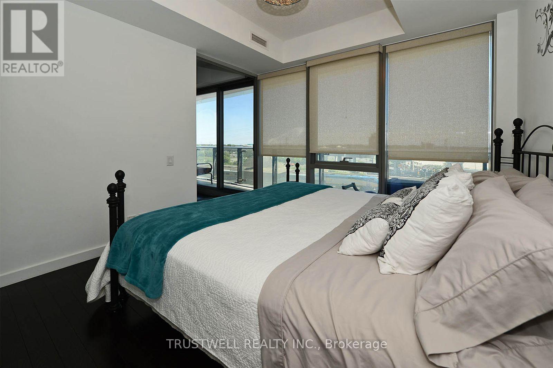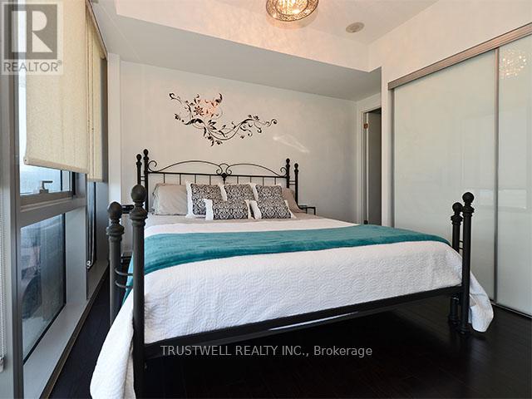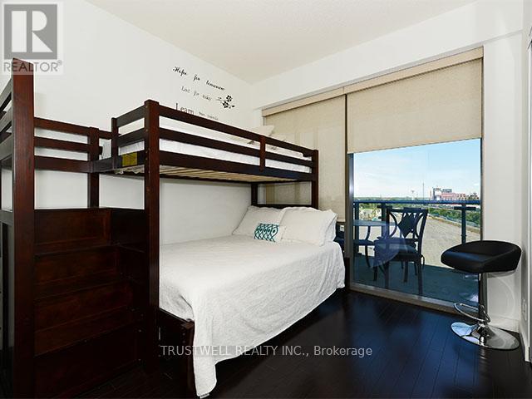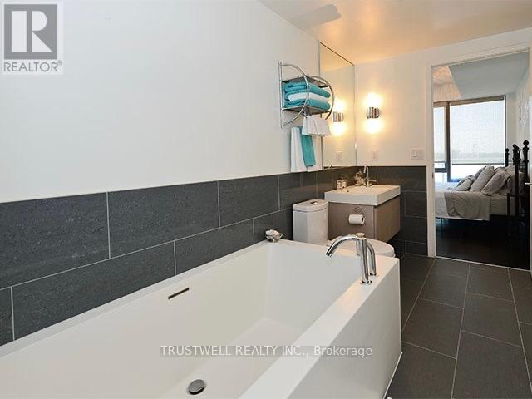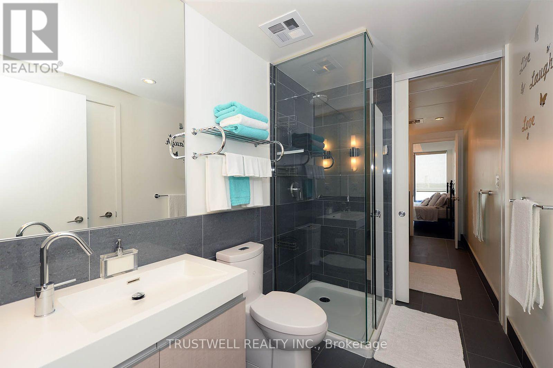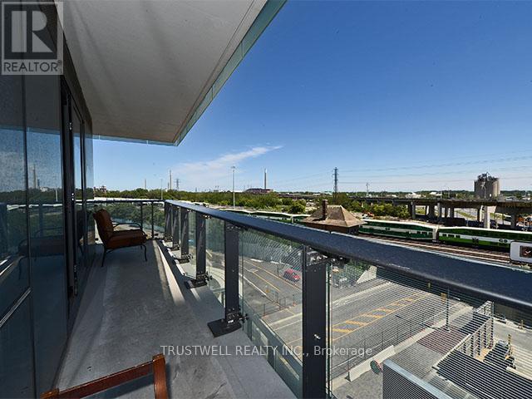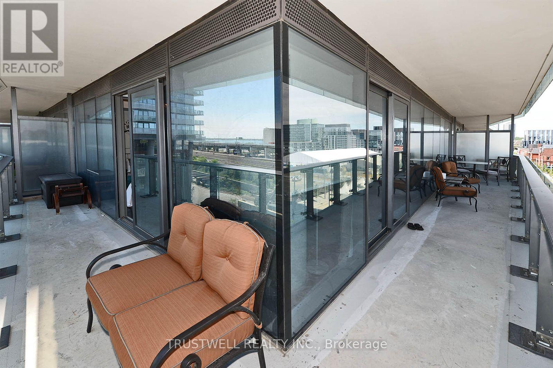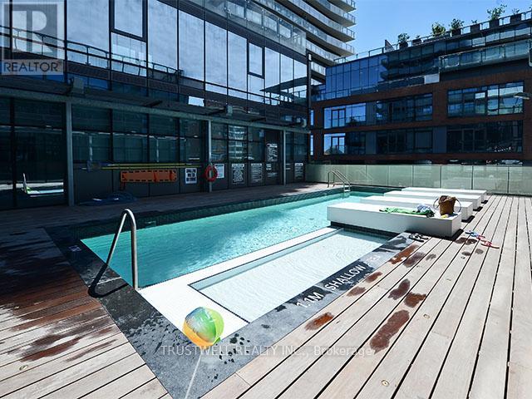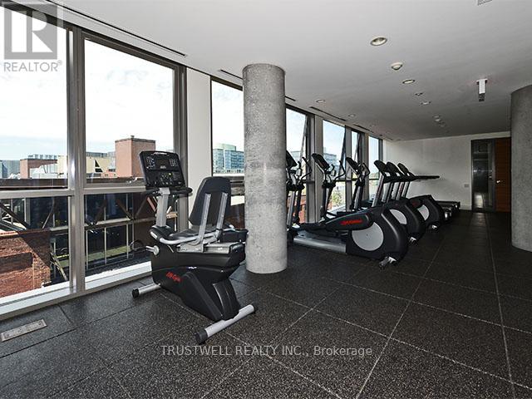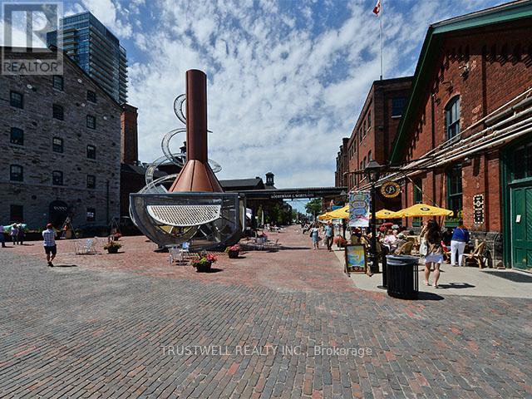507 - 390 Cherry Street Toronto, Ontario M5A 3L7
$3,200 Monthly
Experience the charm of Toronto's iconic Distillery District, where cobblestone streets, art galleries, fine dining, and vibrant culture come together. This spectacular 2-bedroom, 2-bath corner suite is a fully furnished residence featuring floor-to-ceiling windows, a wraparound balcony with unobstructed southeast views, and hardwood flooring throughout. Enjoy an open-concept kitchen with extended cabinetry, granite counters, backsplash, and a rolling stone-top island. Exceptional building amenities and a prime location - steps to boutiques, artisan shops, craft breweries, restaurants, TTC, Gardiner Expressway, DVP, and more - make this an ideal urban retreat. (id:61852)
Property Details
| MLS® Number | C12519828 |
| Property Type | Single Family |
| Neigbourhood | Toronto—Danforth |
| Community Name | Waterfront Communities C8 |
| CommunityFeatures | Pets Not Allowed |
| Features | Balcony, Carpet Free, In Suite Laundry |
| ParkingSpaceTotal | 1 |
| PoolType | Outdoor Pool |
Building
| BathroomTotal | 2 |
| BedroomsAboveGround | 2 |
| BedroomsTotal | 2 |
| Amenities | Security/concierge, Exercise Centre, Party Room |
| Appliances | Dishwasher, Dryer, Microwave, Range, Stove, Washer, Refrigerator |
| BasementType | None |
| CoolingType | Central Air Conditioning |
| ExteriorFinish | Concrete |
| FlooringType | Hardwood |
| HeatingFuel | Natural Gas |
| HeatingType | Forced Air |
| SizeInterior | 800 - 899 Sqft |
| Type | Apartment |
Parking
| Underground | |
| Garage |
Land
| Acreage | No |
Rooms
| Level | Type | Length | Width | Dimensions |
|---|---|---|---|---|
| Flat | Living Room | 7.39 m | 3.51 m | 7.39 m x 3.51 m |
| Flat | Dining Room | 7.39 m | 3.86 m | 7.39 m x 3.86 m |
| Flat | Kitchen | Measurements not available | ||
| Flat | Primary Bedroom | 2.99 m | 2.95 m | 2.99 m x 2.95 m |
| Flat | Bedroom 2 | 2.9 m | 2.84 m | 2.9 m x 2.84 m |
Interested?
Contact us for more information
Kim Tran
Salesperson
3640 Victoria Park Ave#300
Toronto, Ontario M2H 3B2
