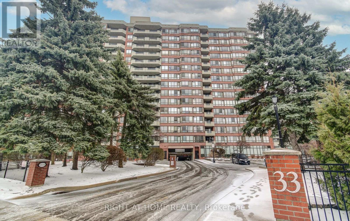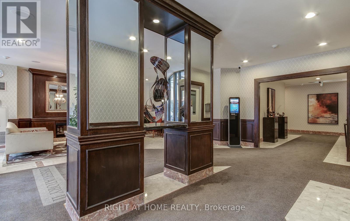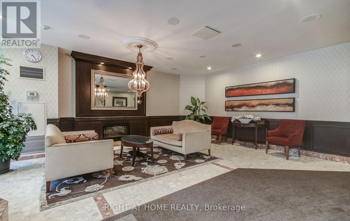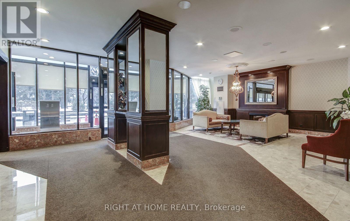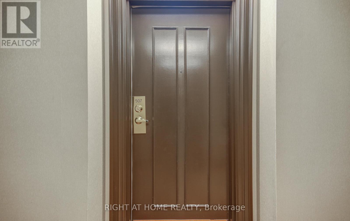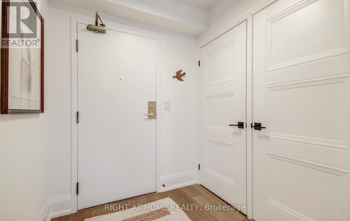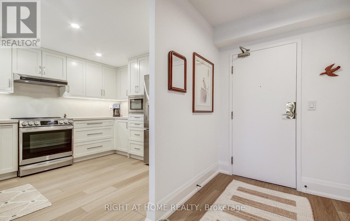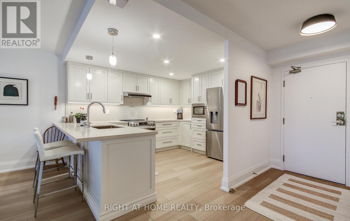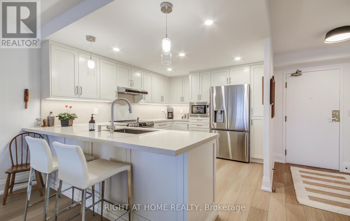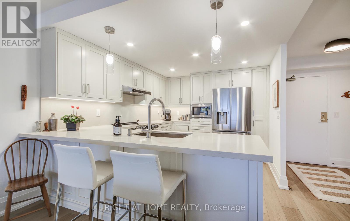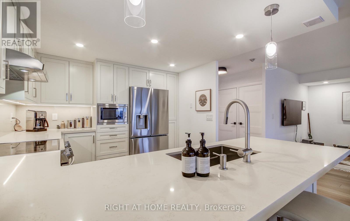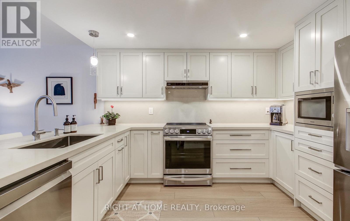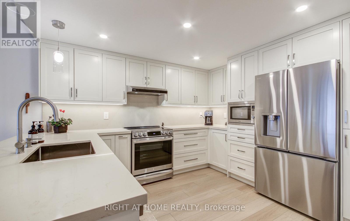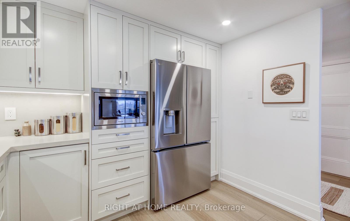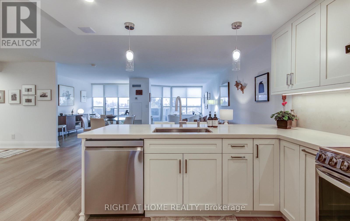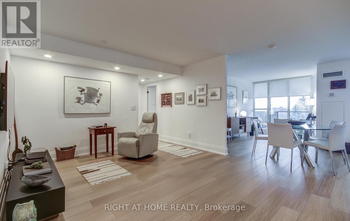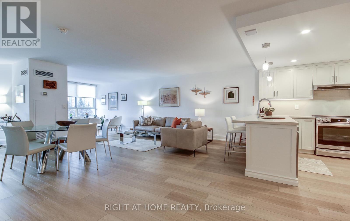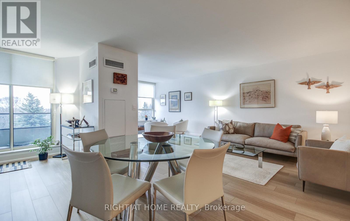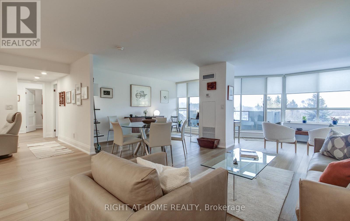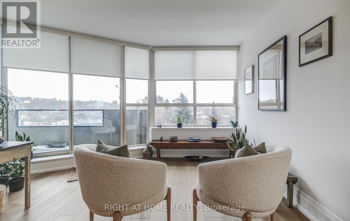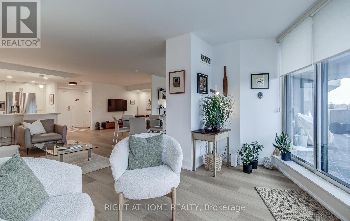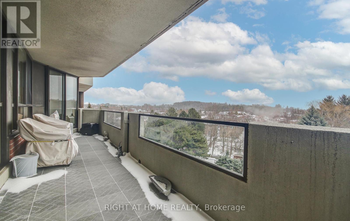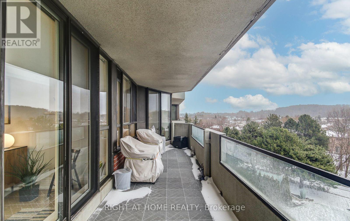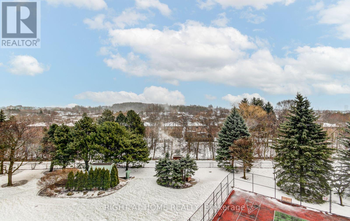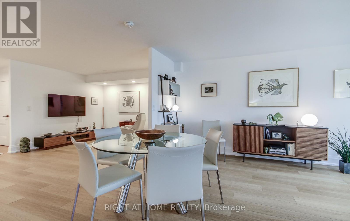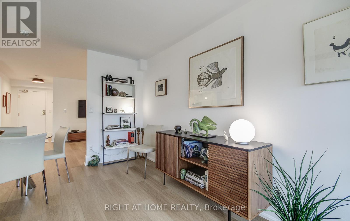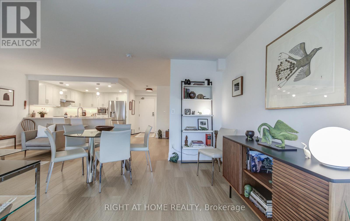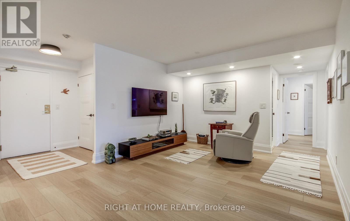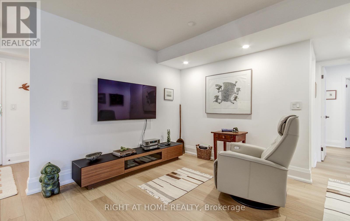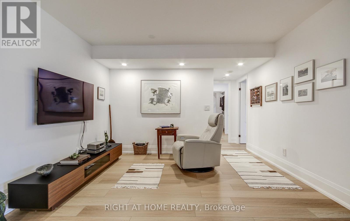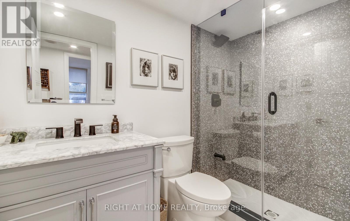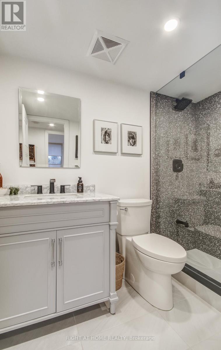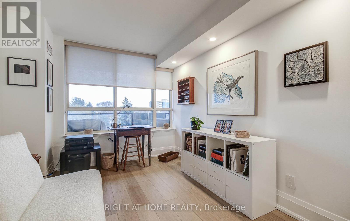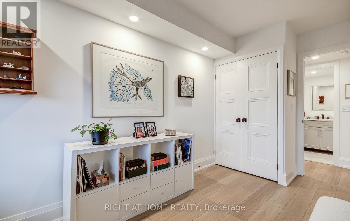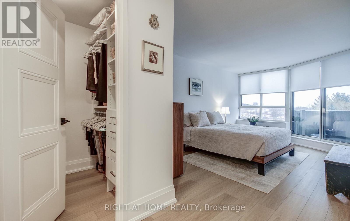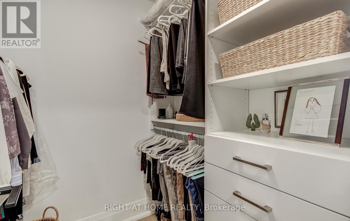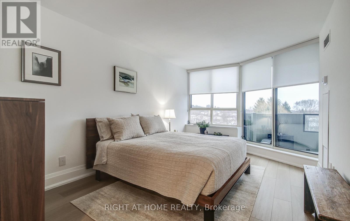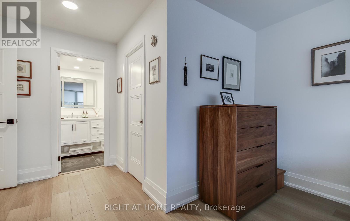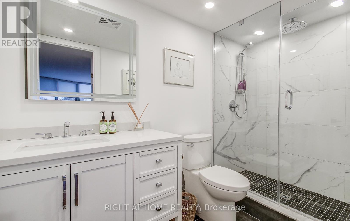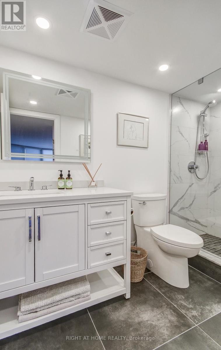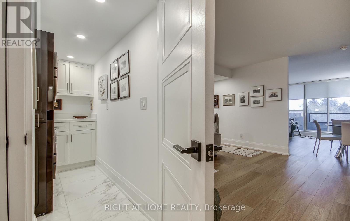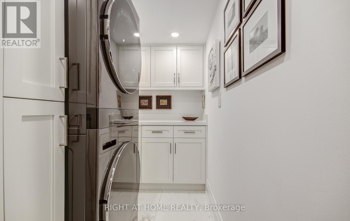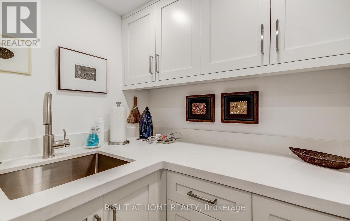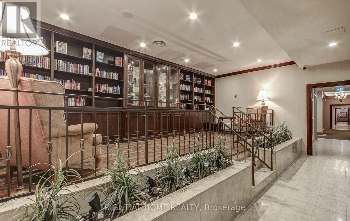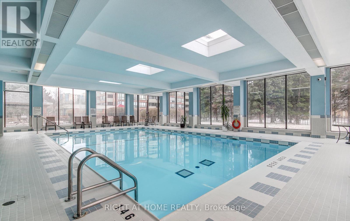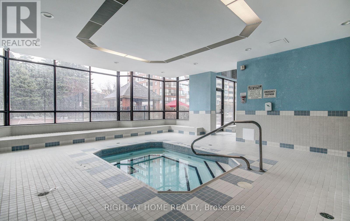507 - 33 Weldrick Road E Richmond Hill, Ontario L4C 8W4
$995,000Maintenance, Cable TV, Common Area Maintenance, Heat, Electricity, Insurance, Parking, Water
$1,366.96 Monthly
Maintenance, Cable TV, Common Area Maintenance, Heat, Electricity, Insurance, Parking, Water
$1,366.96 MonthlyWelcome to Unit 507 at 33 Weldrick Road East, Richmond Hill. A Luxurious, contemporary 2-bedroom, 2-bathroom home spanning an impressive 1,397 square feet. This unit was originally configured as a three-bedroom layout and offers the flexibility to be converted back if desired. Expertly renovated in July 2023, the stunning kitchen, designed by BAX Canada, showcases custom cabinetry, Quartz countertops, and a sleek Quartz backsplash. A generous Quartz-topped breakfast bar with seating provides the perfect space for entertaining. Premium fixtures elevate the experience, including a Franke stainless steel undermount sink paired with a stylish Riobel faucet and soap dispenser. The kitchen is equipped with stylish LG stainless steel appliances and a Panasonic Microwave with Airfry and Grill features, seamlessly blending style and functionality. Luxury continues throughout the unit with professionally installed closet systems, sleek Wand-controlled Maxxmar Rollers Window Coverings for ultimate privacy, and 2 beautiful bathrooms featuring stand-up showers and modern finishes. The spacious primary bedroom offers a 3-piece ensuite and a walk-out to a large balcony with breathtaking views, providing a private retreat for relaxation. The well-designed laundry room offers built-in cupboards, Quartz countertops, a stainless steel sink, and ceramic tile flooring for a streamlined, efficient space. Rich Twelve Oaks Vinyl Plank Flooring in the color Prairie throughout (with the exception of both bathrooms and the laundry room) enhances the sophisticated aesthetic of this remarkable home. Enjoy fantastic building amenities, including a tennis court, indoor pool, sauna, exercise room, party room, billiard room, library, Guest Suite, and visitor parking. Experience unmatched style, convenience, and comfort. Book your private viewing today! (id:61852)
Property Details
| MLS® Number | N12060829 |
| Property Type | Single Family |
| Neigbourhood | Beverley Acres |
| Community Name | Observatory |
| AmenitiesNearBy | Hospital, Park, Public Transit, Schools |
| CommunityFeatures | Pets Not Allowed, Community Centre |
| Features | Balcony, Carpet Free |
| ParkingSpaceTotal | 2 |
| PoolType | Indoor Pool |
| Structure | Tennis Court |
| ViewType | View |
Building
| BathroomTotal | 2 |
| BedroomsAboveGround | 2 |
| BedroomsBelowGround | 1 |
| BedroomsTotal | 3 |
| Age | 31 To 50 Years |
| Amenities | Exercise Centre, Visitor Parking, Storage - Locker |
| Appliances | All, Window Coverings |
| CoolingType | Central Air Conditioning |
| ExteriorFinish | Brick |
| FlooringType | Ceramic, Vinyl, Wood |
| HeatingFuel | Natural Gas |
| HeatingType | Forced Air |
| SizeInterior | 1200 - 1399 Sqft |
| Type | Apartment |
Parking
| Underground | |
| Garage |
Land
| Acreage | No |
| LandAmenities | Hospital, Park, Public Transit, Schools |
| LandscapeFeatures | Landscaped |
Rooms
| Level | Type | Length | Width | Dimensions |
|---|---|---|---|---|
| Main Level | Kitchen | 3.51 m | 3.78 m | 3.51 m x 3.78 m |
| Main Level | Laundry Room | 3 m | 1.62 m | 3 m x 1.62 m |
| Main Level | Family Room | 2.83 m | 2.71 m | 2.83 m x 2.71 m |
| Main Level | Living Room | 5.06 m | 3.81 m | 5.06 m x 3.81 m |
| Main Level | Sunroom | 3.72 m | 2.93 m | 3.72 m x 2.93 m |
| Main Level | Primary Bedroom | 4.58 m | 6.83 m | 4.58 m x 6.83 m |
| Main Level | Bedroom 2 | 3.96 m | 2.9 m | 3.96 m x 2.9 m |
| Main Level | Dining Room | 4.51 m | 2.59 m | 4.51 m x 2.59 m |
Interested?
Contact us for more information
Sergio Menezes
Salesperson
1396 Don Mills Rd Unit B-121
Toronto, Ontario M3B 0A7
