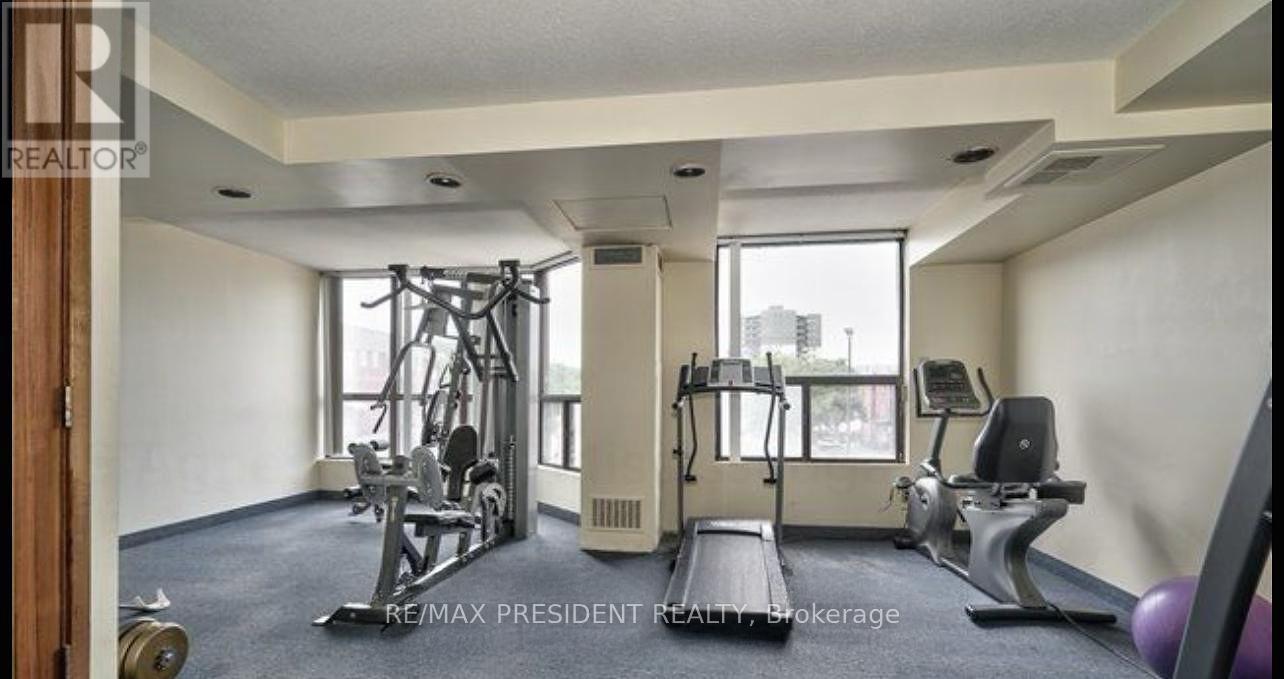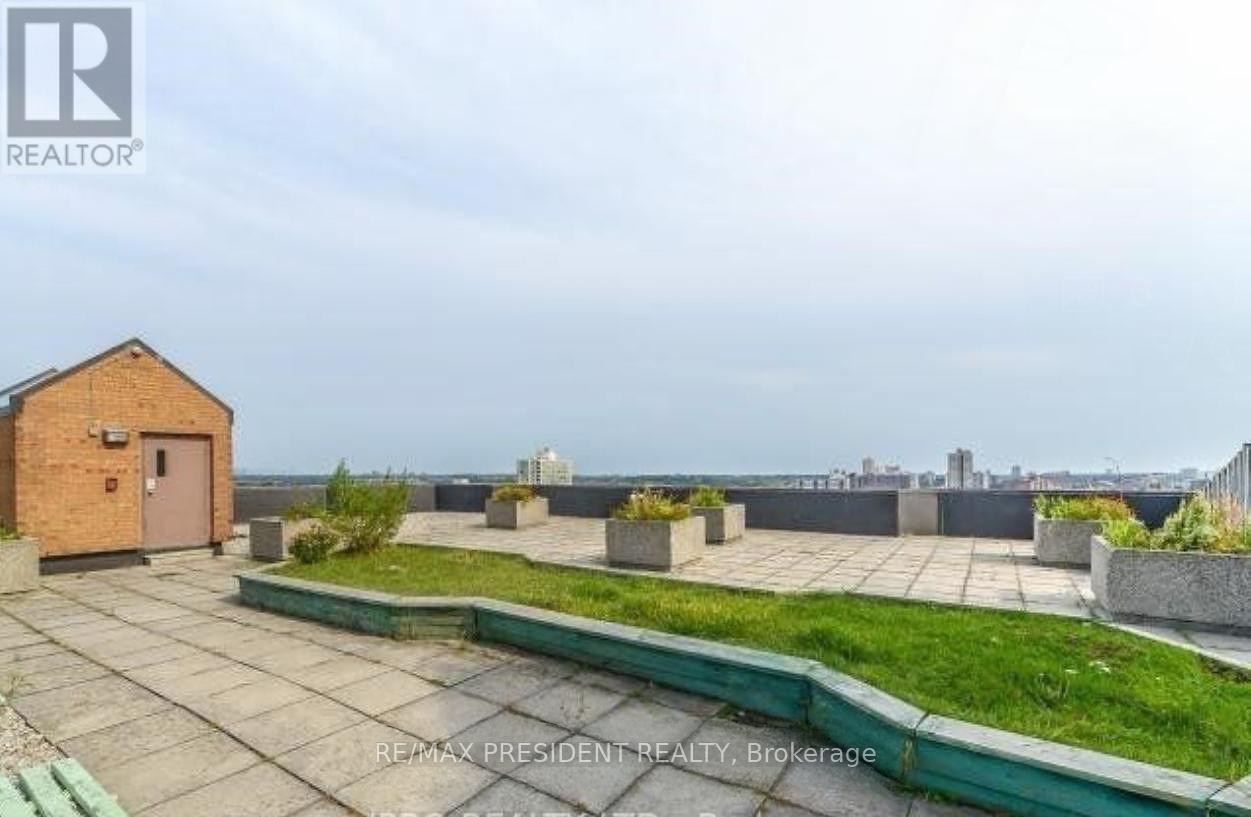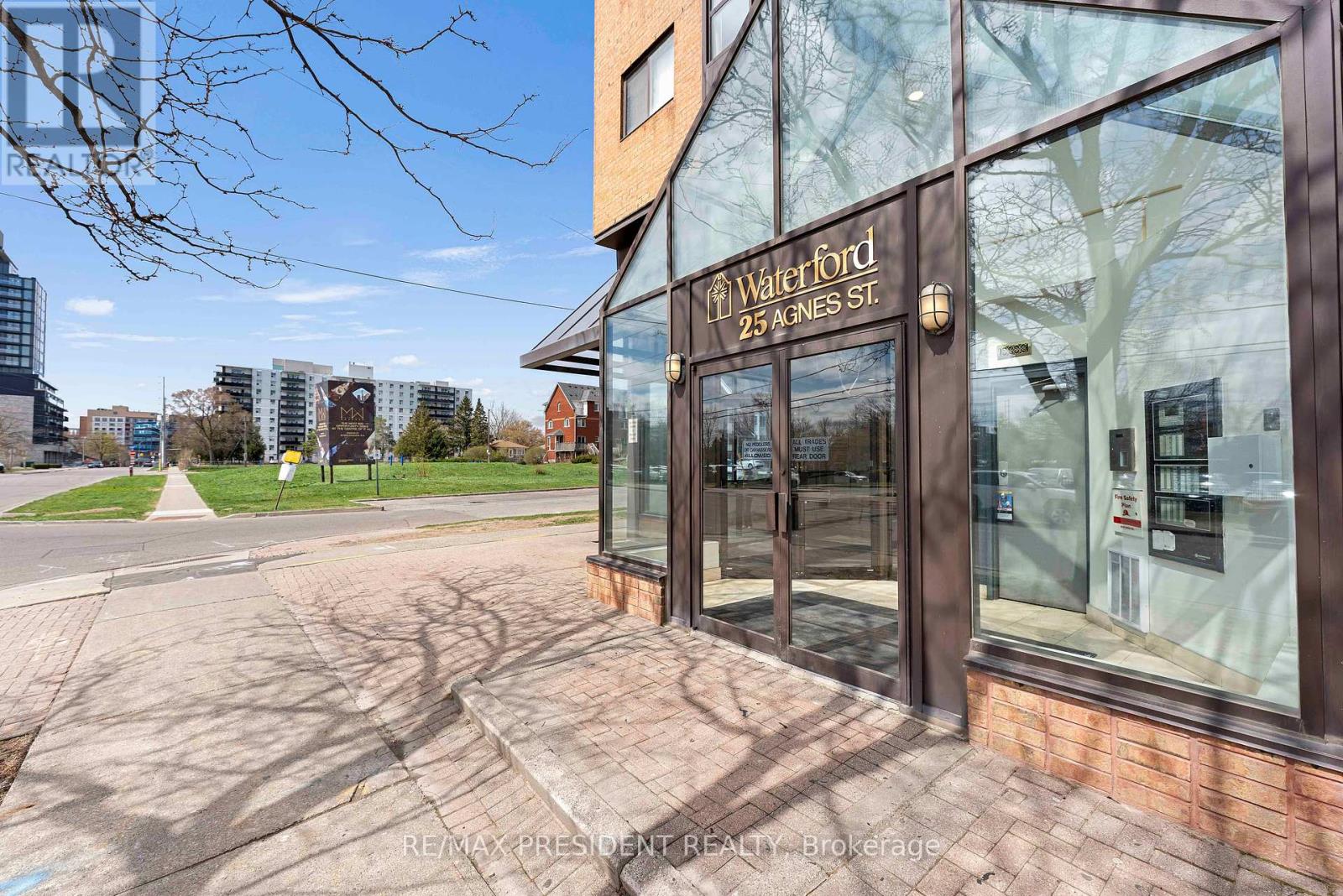507 - 25 Agnes Street Mississauga, Ontario L5B 3X7
$469,900Maintenance, Heat, Common Area Maintenance, Electricity, Insurance, Water, Parking
$927 Monthly
Maintenance, Heat, Common Area Maintenance, Electricity, Insurance, Water, Parking
$927 MonthlyLarge and Well-Designed 2+1 Bedroom Condo in the Heart of Mississauga's Desirable Cooksville Area! This bright and spacious unit features a beautifully open-concept layout filled with natural light. The large primary bedroom includes a private 4-piece ensuite and his-and-her closets, while the versatile den with a large window is ideal for a home office or can easily serve as an additional bedroom. New Zebra Blinds. Enjoy the convenience of ensuite laundry, generous storage space, one parking spot, and brand new kitchen appliances. Residents will love the fantastic building amenities, including an exercise room, sauna, and a stunning rooftop garden. Ideally located within walking distance to public transit, Cooksville GO Station, schools, library, and shopping plazas, and just minutes from Square One Shopping Centre, Trillium Hospital, parks, and a variety of restaurants. Quick access to the QEW, Highway 403, and express bus service to downtown Toronto New Upcoming LRT on Hurontario Street makes commuting effortless. Heat ,Hydro and Water ( utilities ) included in monthly maintenance fee. A perfect blend of comfort, convenience, and lifestyle truly a must-see! (id:61852)
Property Details
| MLS® Number | W12107741 |
| Property Type | Single Family |
| Neigbourhood | Cooksville |
| Community Name | Cooksville |
| CommunityFeatures | Pet Restrictions |
| Features | Carpet Free |
| ParkingSpaceTotal | 1 |
Building
| BathroomTotal | 2 |
| BedroomsAboveGround | 2 |
| BedroomsBelowGround | 1 |
| BedroomsTotal | 3 |
| Amenities | Storage - Locker |
| Appliances | Dishwasher, Dryer, Stove, Washer, Window Coverings, Refrigerator |
| CoolingType | Central Air Conditioning |
| ExteriorFinish | Brick |
| FlooringType | Laminate, Ceramic |
| HalfBathTotal | 1 |
| HeatingFuel | Natural Gas |
| HeatingType | Forced Air |
| SizeInterior | 1000 - 1199 Sqft |
| Type | Apartment |
Parking
| Underground | |
| Garage |
Land
| Acreage | No |
Rooms
| Level | Type | Length | Width | Dimensions |
|---|---|---|---|---|
| Flat | Living Room | 2.39 m | 2.39 m | 2.39 m x 2.39 m |
| Flat | Dining Room | 7.59 m | 3.09 m | 7.59 m x 3.09 m |
| Flat | Kitchen | 3.04 m | 1.99 m | 3.04 m x 1.99 m |
| Flat | Primary Bedroom | 5.02 m | 3.2 m | 5.02 m x 3.2 m |
| Flat | Bedroom 2 | 4.64 m | 3.2 m | 4.64 m x 3.2 m |
https://www.realtor.ca/real-estate/28223710/507-25-agnes-street-mississauga-cooksville-cooksville
Interested?
Contact us for more information
Gurpreet Singh Ubhi
Broker
80 Maritime Ontario Blvd #246
Brampton, Ontario L6S 0E7






































