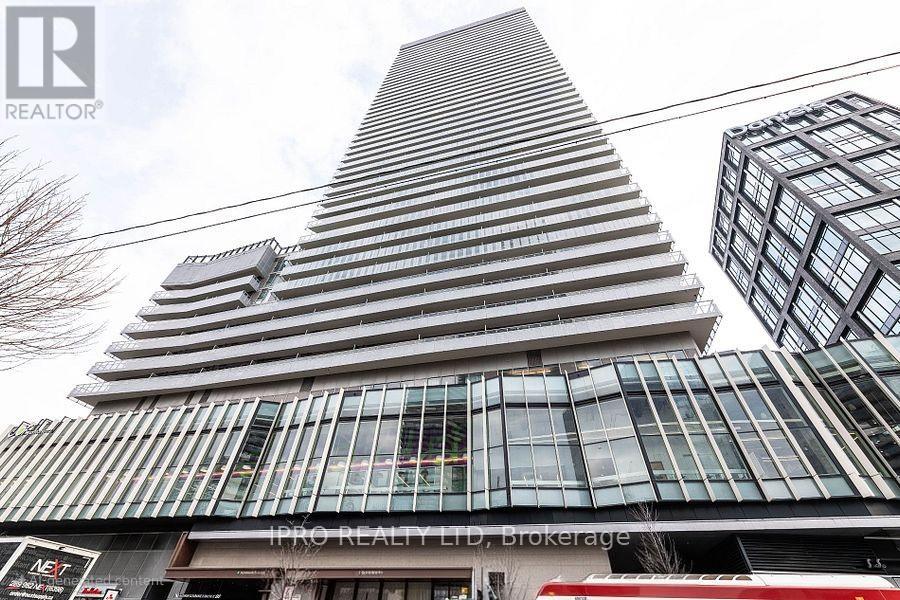507 - 15 Lower Jarvis Street Toronto, Ontario M5E 0C4
$2,400 Monthly
Welcome To One Of The Top New Age Buildings, State Of The Art, 4 Years New, In A Hot Location Where Small Is Big, Epitome Of Urban Living, City/Lake Sunny West View. 545 Sq Ft. (Interior) +119 Sq Ft. 6 Wide Balcony To Enjoy The Beautiful Sunny Western View. Modern Open Concept, Bright And Cheerful, Near Union Subway, St. Lawrence Market, Fabulous And Vibrant Toronto Downtown. Tennis/Basketball, Garden Plots, Arts And Craft, Billiards, 2 Fireplace Lounges, Bedroom With Corner Nook For Your Study Desk, Ceiling To Floor Glass, Windows And Coverings. Close To Triangle Physiotherapy, Loblaws, George Brown College, Sugar Beach With All Weather Umbrellas, Relaxing Sand Beach, Multi-Million 5 Star Premium Recreation Amenities On The 3rd And 11th Floors. Studio, Fitness, Pool And Sun Deck, Cabana Suite, Yoga, Theater, Library, Party Room, TTC Bus Available Right Outside The Road. Fabulous Pad, Contemporary Kit With B/I Miele Appliances, Bedroom With Jack And Jill Washroom, And Soaker Tub. Immensely Marvelous Promenade, Walking, Running And Jogging Trails, Central Island, CN Tower. Tenant Pays For His/Her Own Hydro. (id:61852)
Property Details
| MLS® Number | C12095937 |
| Property Type | Single Family |
| Community Name | Waterfront Communities C8 |
| AmenitiesNearBy | Park, Public Transit |
| CommunityFeatures | Pet Restrictions |
| Features | Balcony, Carpet Free |
| ViewType | View |
| WaterFrontType | Waterfront |
Building
| BathroomTotal | 1 |
| BedroomsAboveGround | 1 |
| BedroomsTotal | 1 |
| Age | 0 To 5 Years |
| Amenities | Security/concierge |
| Appliances | Range, Intercom |
| CoolingType | Central Air Conditioning |
| ExteriorFinish | Concrete |
| FireProtection | Alarm System, Monitored Alarm, Security Guard, Security System, Smoke Detectors |
| HeatingFuel | Natural Gas |
| HeatingType | Forced Air |
| SizeInterior | 500 - 599 Sqft |
| Type | Apartment |
Parking
| No Garage |
Land
| Acreage | No |
| LandAmenities | Park, Public Transit |
Rooms
| Level | Type | Length | Width | Dimensions |
|---|---|---|---|---|
| Main Level | Bedroom | 3.01 m | 2.76 m | 3.01 m x 2.76 m |
| Main Level | Kitchen | 3.12 m | 2.15 m | 3.12 m x 2.15 m |
| Main Level | Living Room | 3.28 m | 3.2 m | 3.28 m x 3.2 m |
| Main Level | Dining Room | 3.28 m | 3.2 m | 3.28 m x 3.2 m |
| Main Level | Media | 1.52 m | 0.74 m | 1.52 m x 0.74 m |
Interested?
Contact us for more information
Jay Jhand
Salesperson
272 Queen Street East
Brampton, Ontario L6V 1B9































