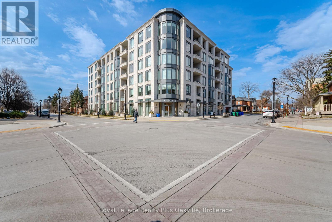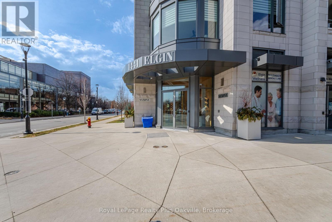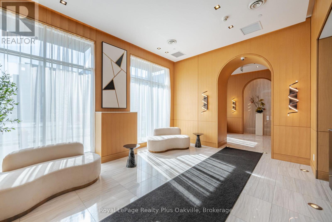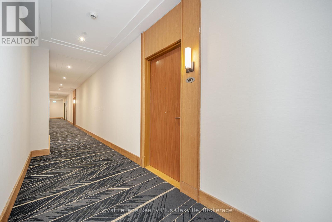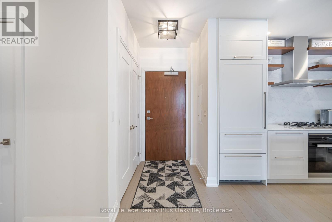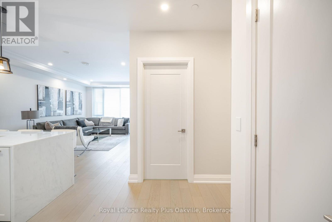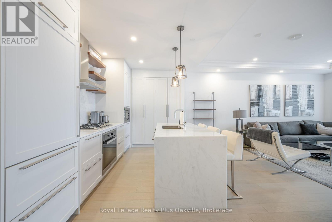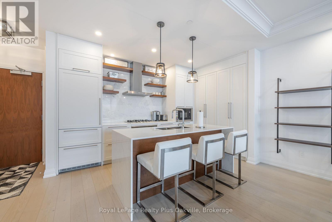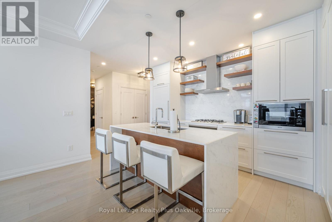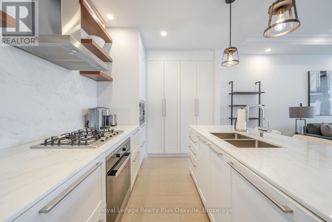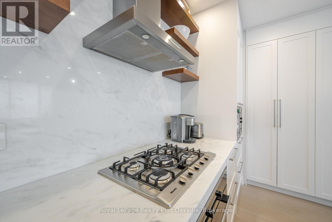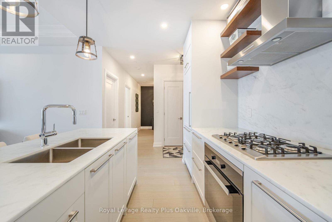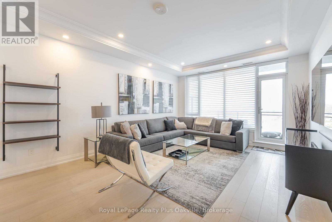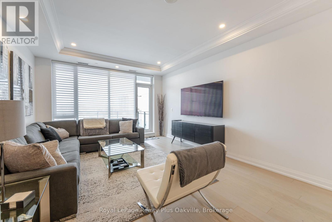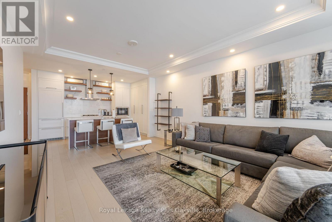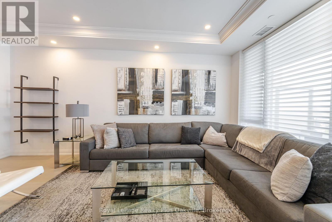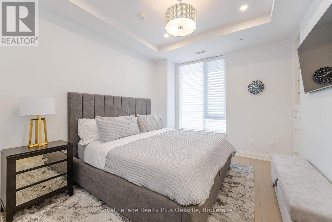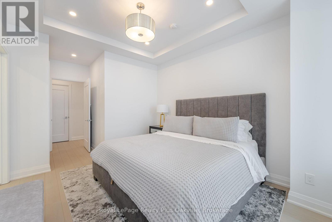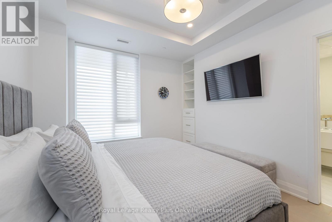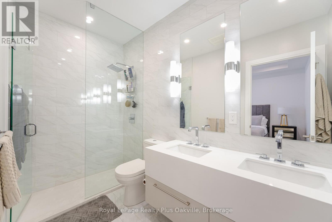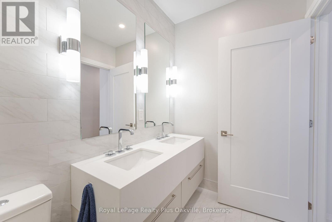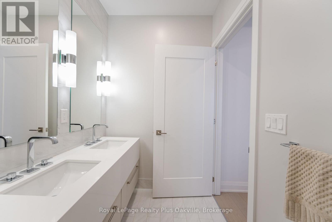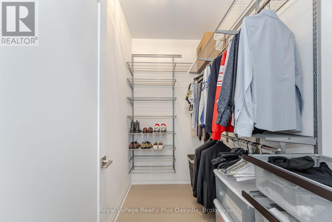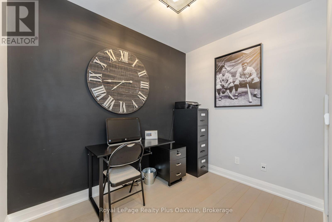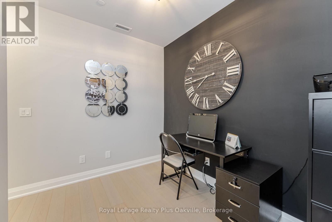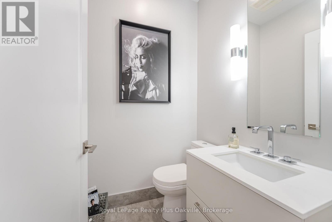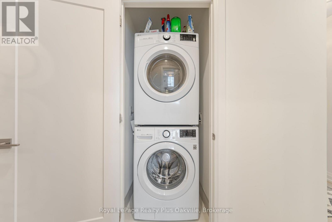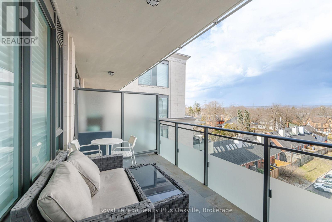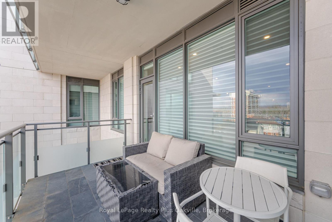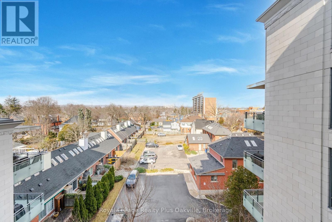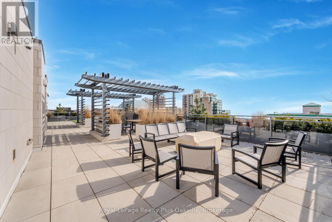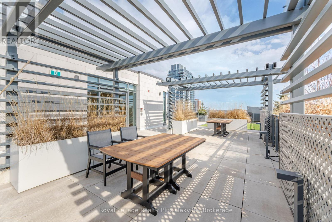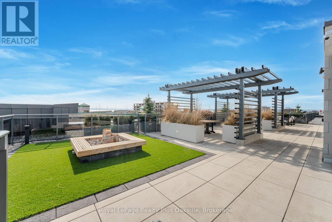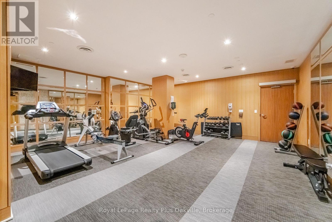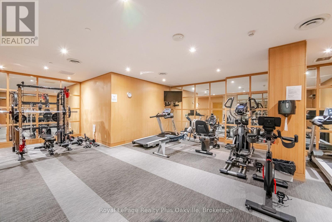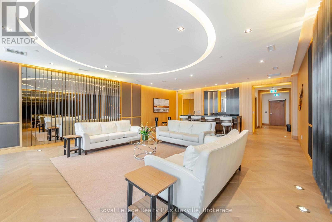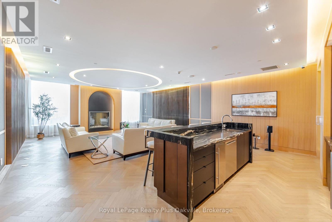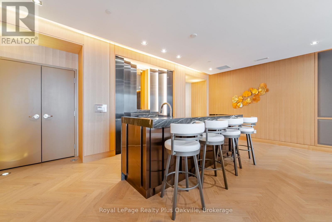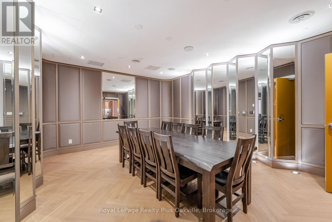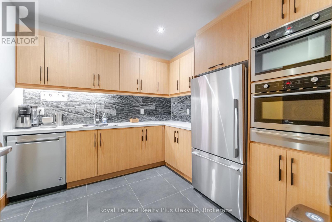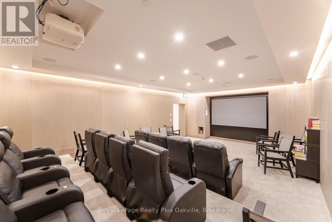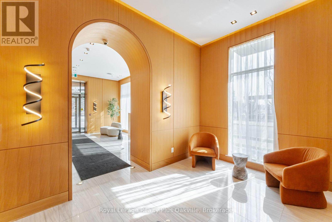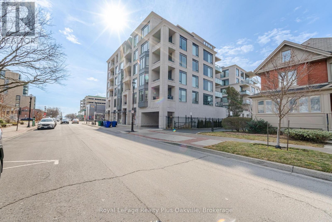507 - 1441 Elgin Street Burlington, Ontario L7S 1E6
$3,600 Monthly
RARE LEASING OPPORTUNITY! Spectacular and highly sought after beautiful unit in one of Burlington's most exclusive residences, The SAXONY! Located one block from the shores of Lake Ontario, only minutes from Spencer's Smith Park and across the street from The Performing Arts Centre. Walking distance to downtown Burlington's shopping, restaurants, salons, banking and much more. This stunning unit has over 900 square feet of luxurious upgraded living space with 10 ft ceilings, wide plank hardwood, crown moulding and pot lights throughout. There is 1 bedroom, a den/home office space, 1.5 baths, and in-suite full size laundry. The master bedroom includes an incredible spa-like 4-piece ensuite and a walk-in closet. The kitchen equipped with top end Miele appliances and marble stone waterfall island. The 110 sq ft balcony has both electrical and natural gas hookup. Comes with one underground parking spot, one locker (Included) and luxury amenities including a concierge, gym, media room, party room and roof top patio with lake views! This boutique building is highly sought after and consists of only 61 units! (id:61852)
Property Details
| MLS® Number | W12470702 |
| Property Type | Single Family |
| Community Name | Brant |
| AmenitiesNearBy | Hospital |
| CommunityFeatures | Pets Allowed With Restrictions |
| Features | Balcony |
| ParkingSpaceTotal | 1 |
Building
| BathroomTotal | 2 |
| BedroomsAboveGround | 1 |
| BedroomsTotal | 1 |
| Age | 0 To 5 Years |
| Amenities | Exercise Centre, Security/concierge, Recreation Centre, Party Room, Storage - Locker |
| Appliances | Garage Door Opener Remote(s), Dishwasher, Dryer, Microwave, Hood Fan, Stove, Washer, Refrigerator |
| BasementType | None |
| CoolingType | Central Air Conditioning |
| ExteriorFinish | Stone |
| HalfBathTotal | 1 |
| HeatingFuel | Natural Gas |
| HeatingType | Forced Air |
| SizeInterior | 900 - 999 Sqft |
| Type | Apartment |
Parking
| Underground | |
| Garage |
Land
| Acreage | No |
| LandAmenities | Hospital |
Rooms
| Level | Type | Length | Width | Dimensions |
|---|---|---|---|---|
| Main Level | Kitchen | 3.81 m | 2.59 m | 3.81 m x 2.59 m |
| Main Level | Living Room | 4.27 m | 5.79 m | 4.27 m x 5.79 m |
| Main Level | Primary Bedroom | 3.28 m | 3.94 m | 3.28 m x 3.94 m |
| Main Level | Bathroom | Measurements not available | ||
| Main Level | Den | 2.01 m | 2.69 m | 2.01 m x 2.69 m |
| Main Level | Bathroom | Measurements not available |
https://www.realtor.ca/real-estate/29007695/507-1441-elgin-street-burlington-brant-brant
Interested?
Contact us for more information
Jacques L'africain
Salesperson
2347 Lakeshore Rd W - Unit 3
Oakville, Ontario L6L 1H4
