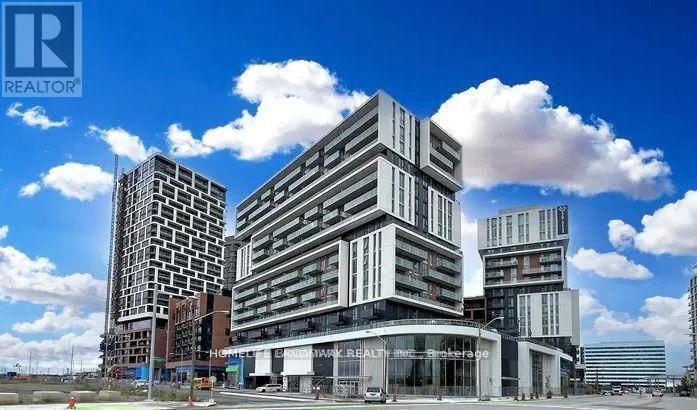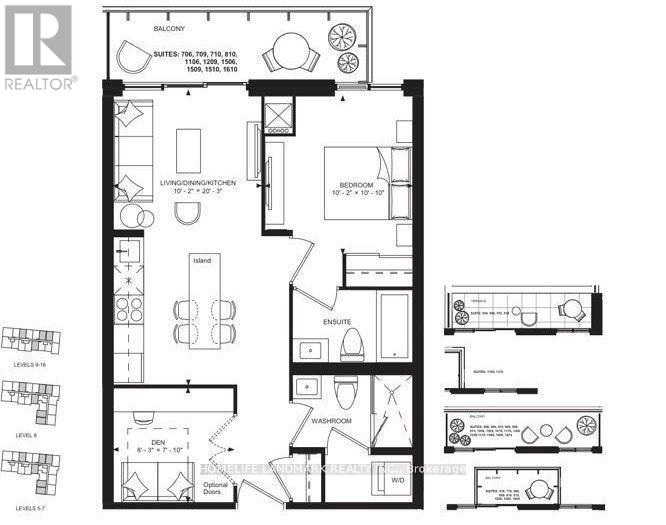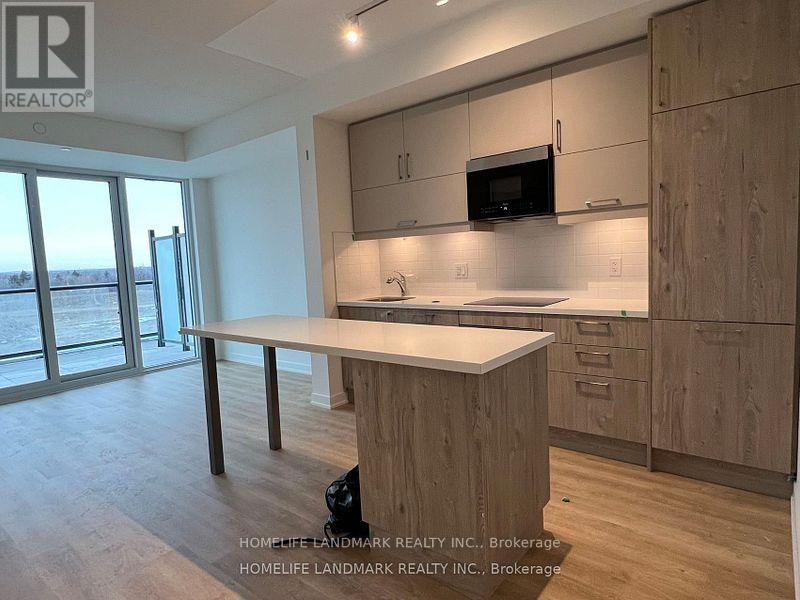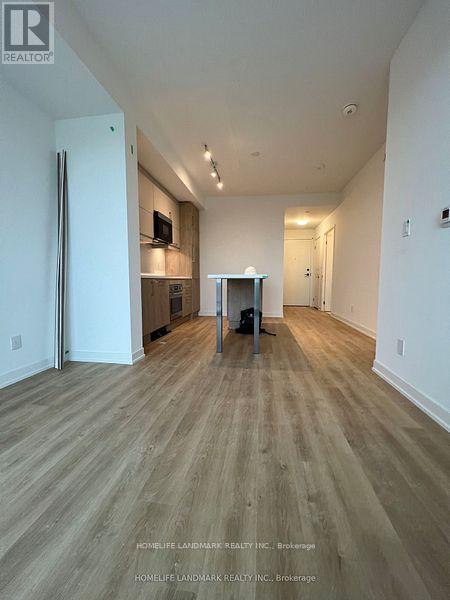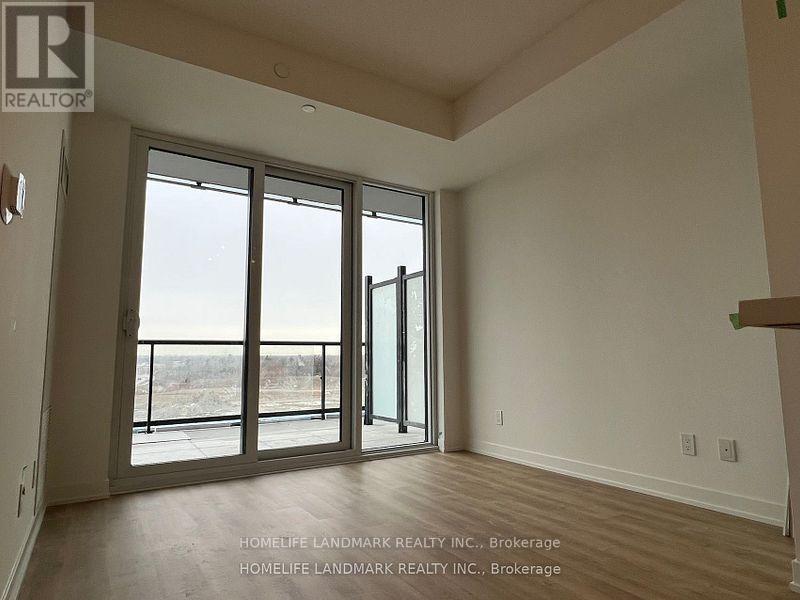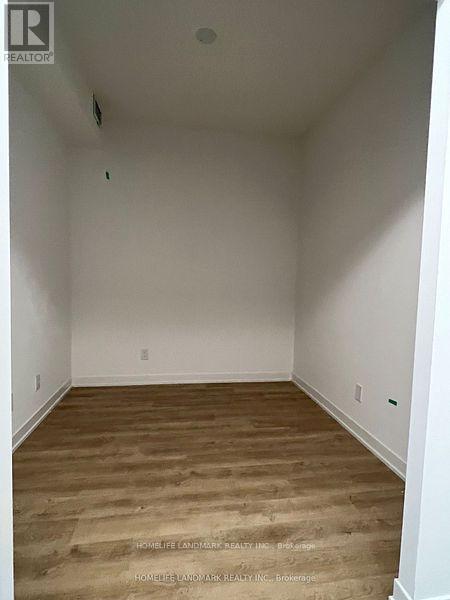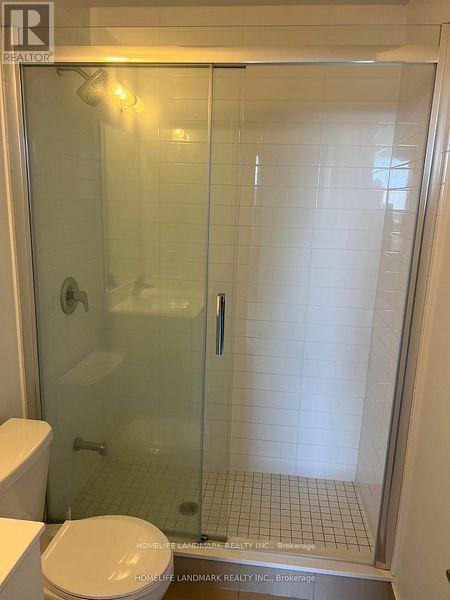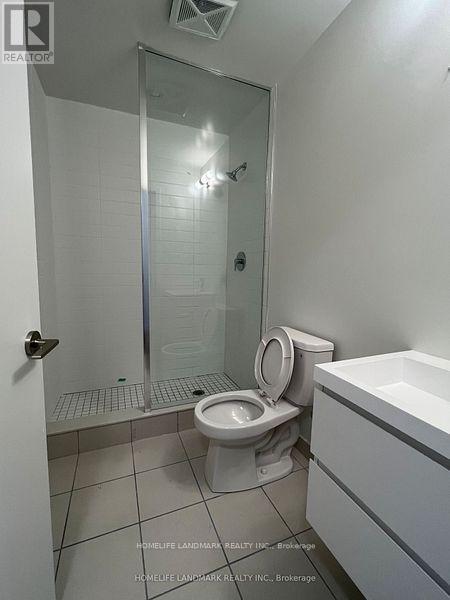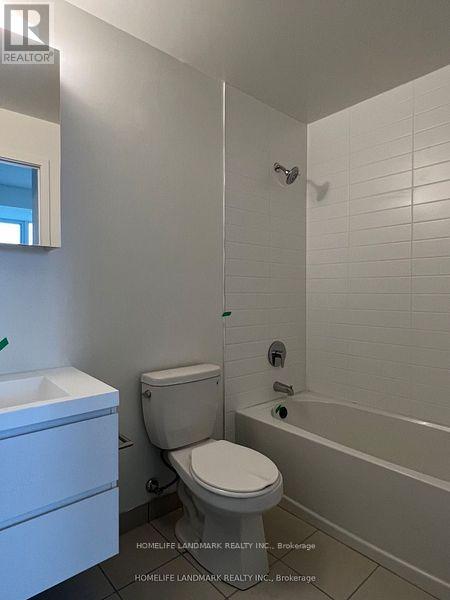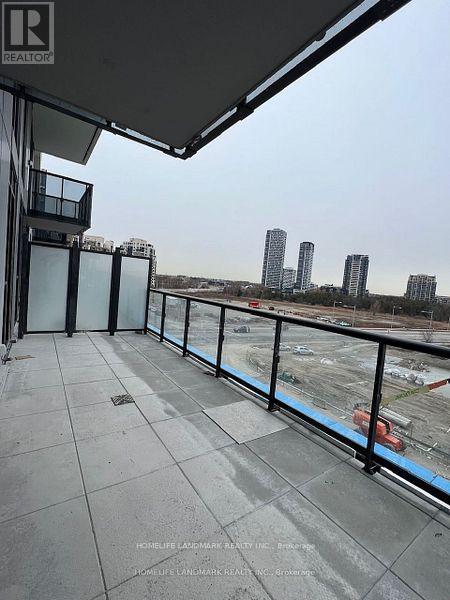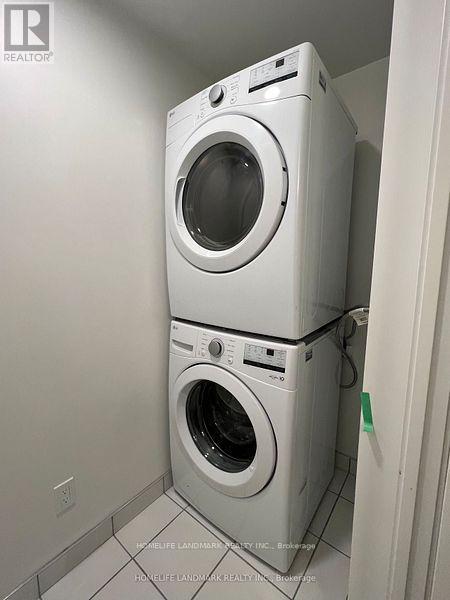506b - 292 Verdale Crossing Markham, Ontario L6G 1B3
$2,450 Monthly
"Gallery Square" Tower B Brand New 1 + 1 Unit With 2 Full Baths, Den Can be Used As Bedroom W/ French Doors. Lager Terrance, Laminate Through Out For Easy Maintenance. Open Kitchen W/ Quatz Countertops And Centre Island For Dining Area. Open Balcony. Open Concept Layout, Very Functional. York Transit At Door Step. 24 Hrs. Concierge, Steps To Civic Centre, Supermarket, Restaurants, Top Ranking Schools & Much More ... Mins To 404, 407, Go Trains. See Floor Plan Attached. Extras: All New Appliances - Built-In Cooktop & Oven, Built-In Microwave Oven With Vent Hood, Built-In Fridge, Stack Up Washer & Dryer, All Existing Light Fixtures. (id:61852)
Property Details
| MLS® Number | N12468030 |
| Property Type | Single Family |
| Community Name | Unionville |
| AmenitiesNearBy | Park, Public Transit, Schools |
| CommunityFeatures | Pet Restrictions, Community Centre |
| ParkingSpaceTotal | 1 |
Building
| BathroomTotal | 2 |
| BedroomsAboveGround | 1 |
| BedroomsBelowGround | 1 |
| BedroomsTotal | 2 |
| Age | New Building |
| Amenities | Security/concierge, Exercise Centre, Party Room, Recreation Centre, Visitor Parking, Storage - Locker |
| CoolingType | Central Air Conditioning |
| ExteriorFinish | Concrete |
| FlooringType | Laminate |
| HeatingFuel | Natural Gas |
| HeatingType | Forced Air |
| SizeInterior | 600 - 699 Sqft |
| Type | Apartment |
Parking
| Underground | |
| Garage |
Land
| Acreage | No |
| LandAmenities | Park, Public Transit, Schools |
Rooms
| Level | Type | Length | Width | Dimensions |
|---|---|---|---|---|
| Flat | Living Room | 3.1 m | 6.19 m | 3.1 m x 6.19 m |
| Flat | Dining Room | 2.52 m | 2.17 m | 2.52 m x 2.17 m |
| Flat | Kitchen | 3.1 m | 5.51 m | 3.1 m x 5.51 m |
| Flat | Bedroom | 3.1 m | 3.08 m | 3.1 m x 3.08 m |
| Flat | Den | 2.52 m | 2.17 m | 2.52 m x 2.17 m |
https://www.realtor.ca/real-estate/29001829/506b-292-verdale-crossing-markham-unionville-unionville
Interested?
Contact us for more information
Jessie Zhang
Salesperson
7240 Woodbine Ave Unit 103
Markham, Ontario L3R 1A4
