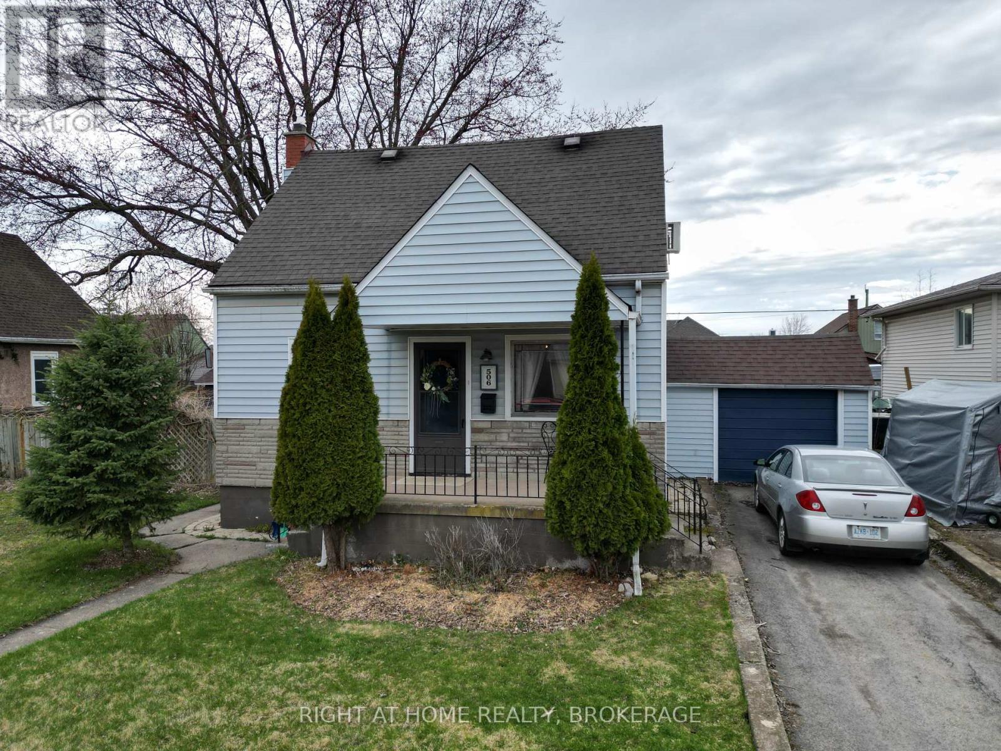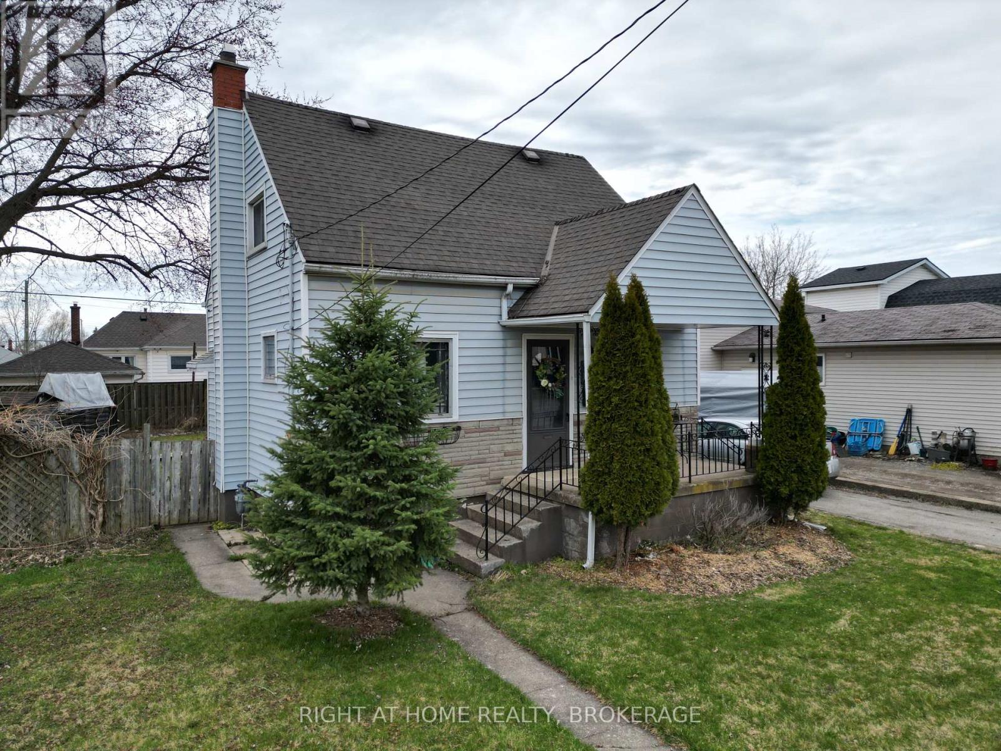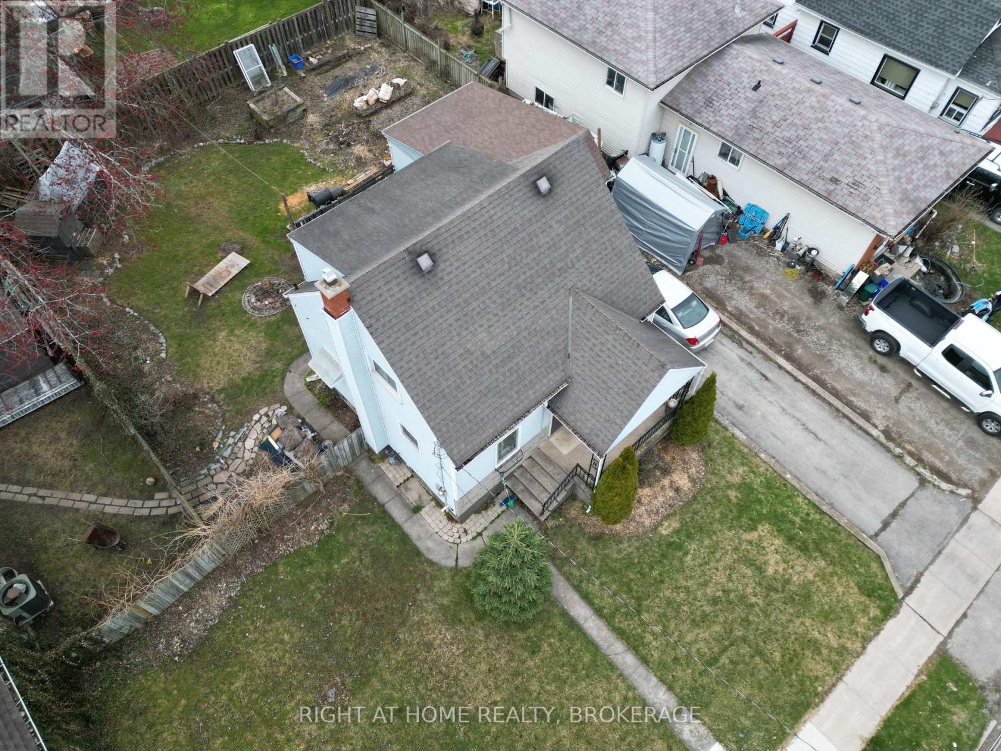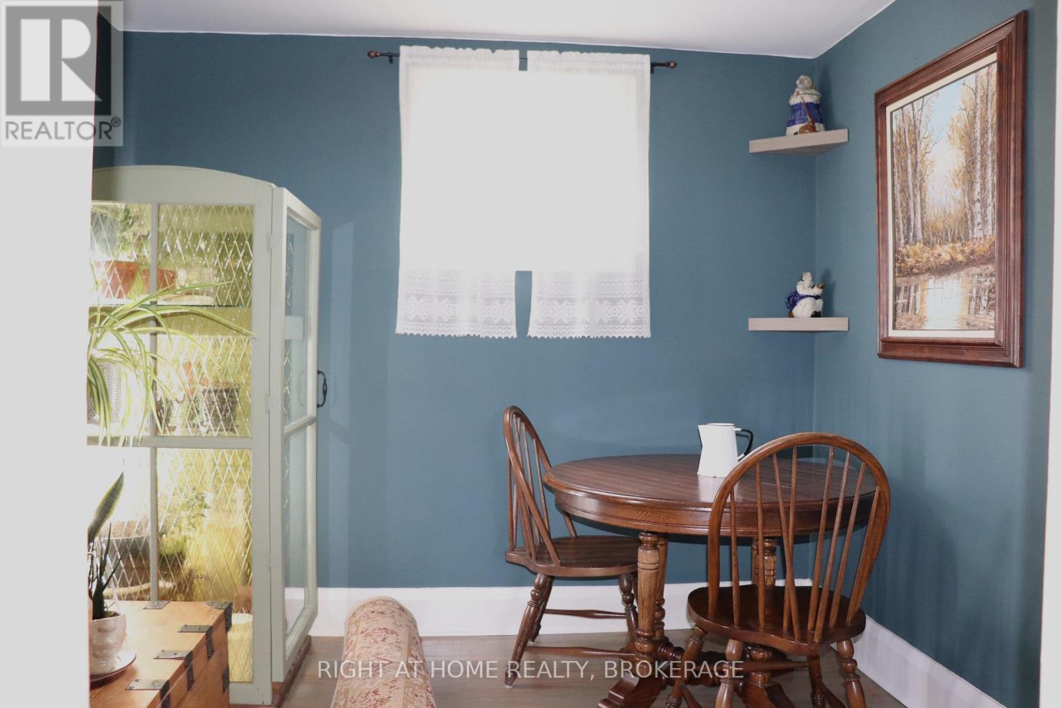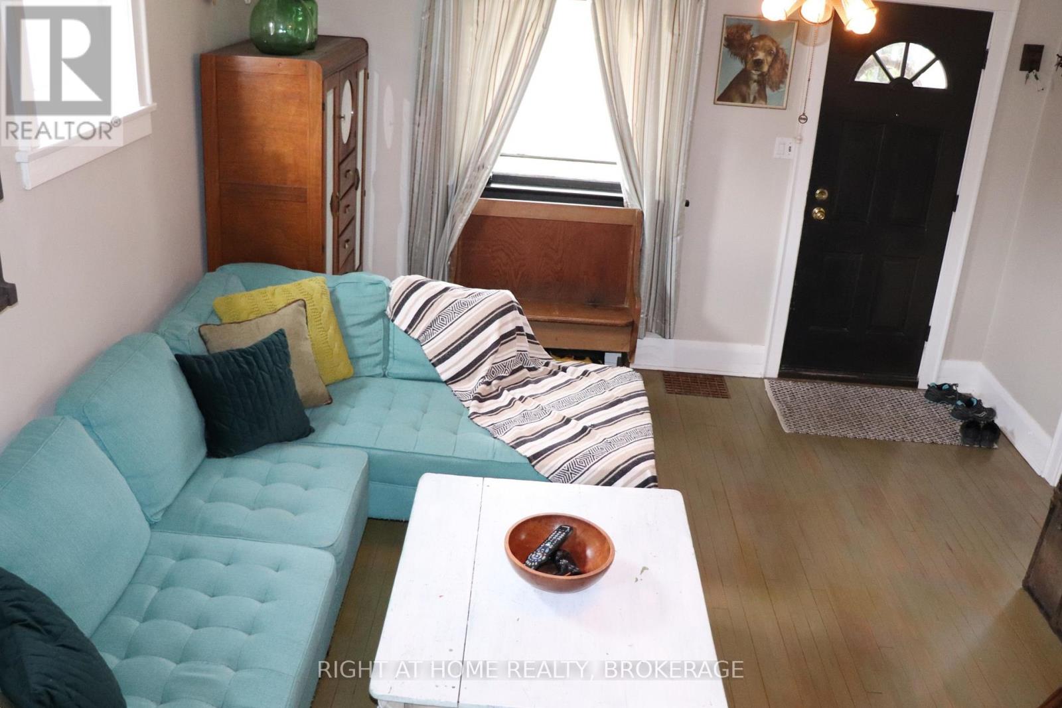506 Southworth Street S Welland, Ontario L3B 1Z9
$449,900
.This delightful 2-bedroom, 1 and a half bathroom home offers a perfect blend of comfort and convenience. Located in a family friendly area, you'll find everything you need at an arms length (Schools, grocery stores, coffee shops). This well-maintained property provides an inviting atmosphere for anyone looking for a cozy retreat. The spacious living room features abundant natural light, creating a warm and welcoming environment for family gatherings or relaxing evenings. The kitchen is well-equipped with ample counter space, making meal prep a breeze and a separate dining room to share those meals in. Step outside to a private, fenced backyard ideal for outdoor activities, gardening, or simply enjoying the fresh air. The home also boasts a convenient driveway with parking for 2, and theres an attached garage for extra storage or hobbies. Whether you're a first-time buyer or looking to downsize, this charming home provides everything you need to live comfortably and with ease. Don't miss your chance to make it yours. (id:61852)
Property Details
| MLS® Number | X12068738 |
| Property Type | Single Family |
| Community Name | 773 - Lincoln/Crowland |
| EquipmentType | Water Heater |
| ParkingSpaceTotal | 1 |
| RentalEquipmentType | Water Heater |
Building
| BathroomTotal | 2 |
| BedroomsAboveGround | 2 |
| BedroomsTotal | 2 |
| Appliances | Dishwasher, Dryer, Stove, Washer, Window Coverings, Refrigerator |
| BasementType | Full |
| ConstructionStyleAttachment | Detached |
| CoolingType | Window Air Conditioner |
| ExteriorFinish | Aluminum Siding |
| FoundationType | Poured Concrete |
| HalfBathTotal | 1 |
| HeatingFuel | Natural Gas |
| HeatingType | Forced Air |
| StoriesTotal | 2 |
| SizeInterior | 700 - 1100 Sqft |
| Type | House |
| UtilityWater | Municipal Water, Unknown |
Parking
| Attached Garage | |
| Garage |
Land
| Acreage | No |
| Sewer | Sanitary Sewer |
| SizeDepth | 97 Ft |
| SizeFrontage | 60 Ft |
| SizeIrregular | 60 X 97 Ft |
| SizeTotalText | 60 X 97 Ft|under 1/2 Acre |
| ZoningDescription | R3 |
Rooms
| Level | Type | Length | Width | Dimensions |
|---|---|---|---|---|
| Second Level | Bedroom | 3.54 m | 3.03 m | 3.54 m x 3.03 m |
| Second Level | Bedroom 2 | 4.54 m | 3.11 m | 4.54 m x 3.11 m |
| Second Level | Bathroom | 1.86 m | 1.22 m | 1.86 m x 1.22 m |
| Basement | Recreational, Games Room | 17.8 m | 23.4 m | 17.8 m x 23.4 m |
| Basement | Bathroom | Measurements not available | ||
| Main Level | Living Room | 5.42 m | 4 m | 5.42 m x 4 m |
| Main Level | Dining Room | 2.96 m | 2.93 m | 2.96 m x 2.93 m |
| Main Level | Kitchen | 3.17 m | 3.35 m | 3.17 m x 3.35 m |
Interested?
Contact us for more information
Jackie Senechal
Salesperson
5111 New Street, Suite 106
Burlington, Ontario L7L 1V2
Tina Ethier
Salesperson
5111 New Street
Burlington, Ontario L7L 1V2
