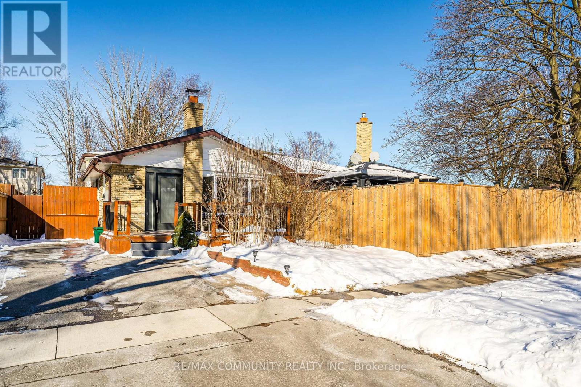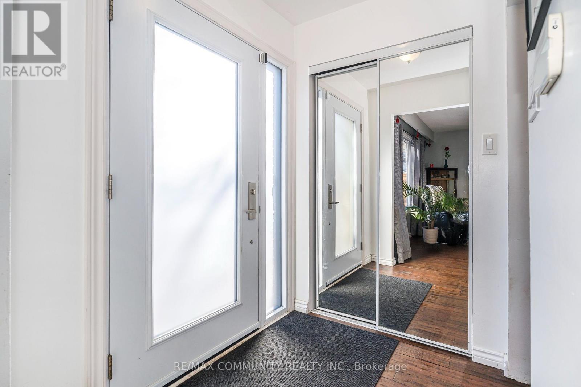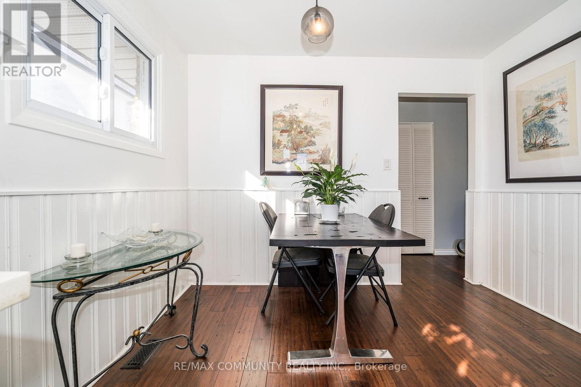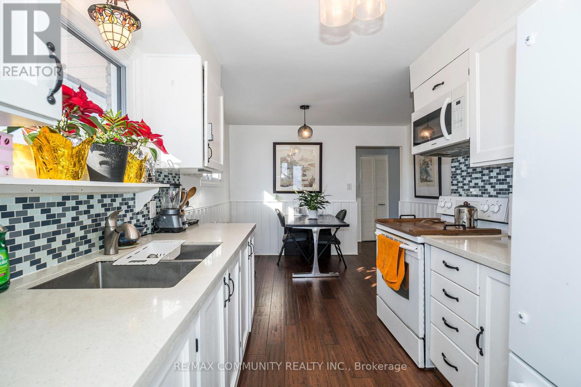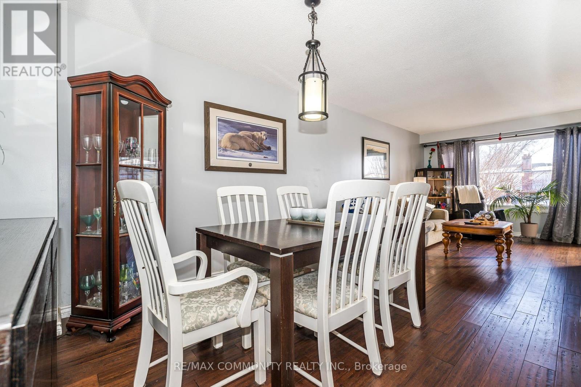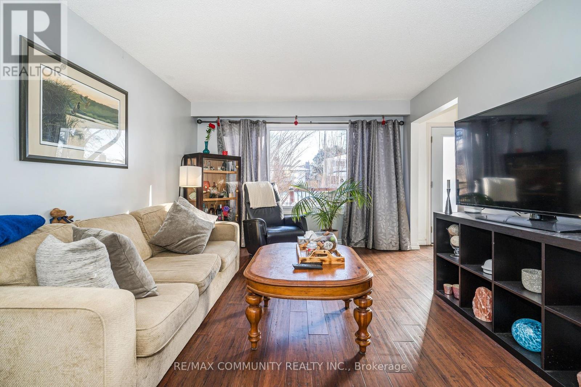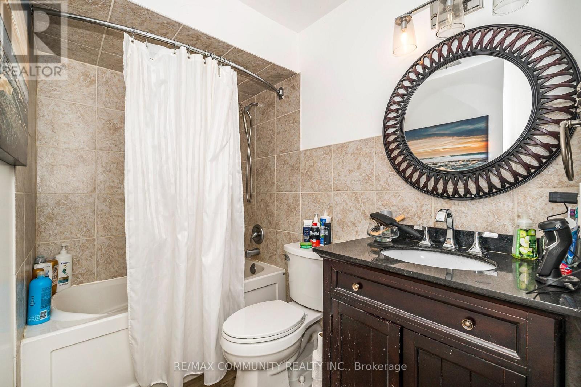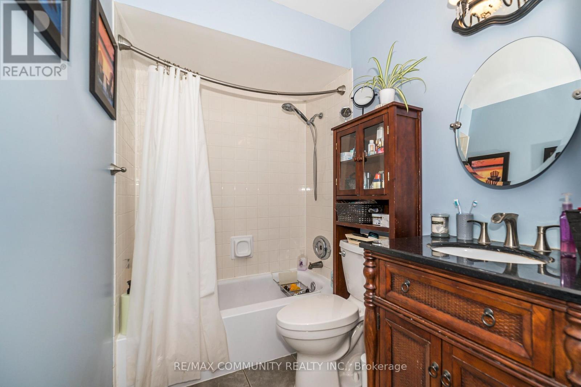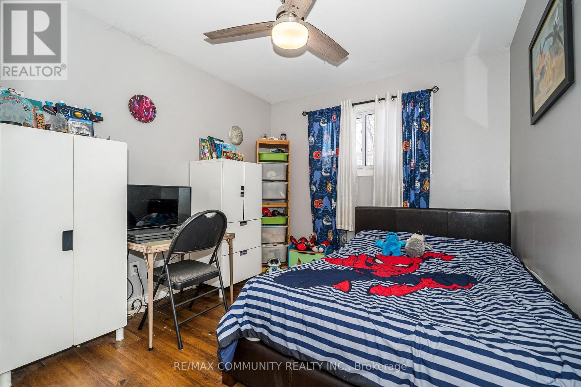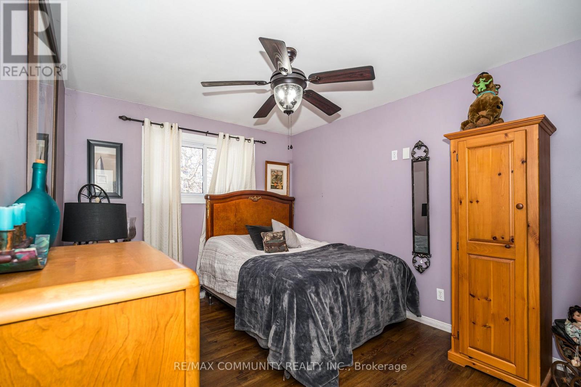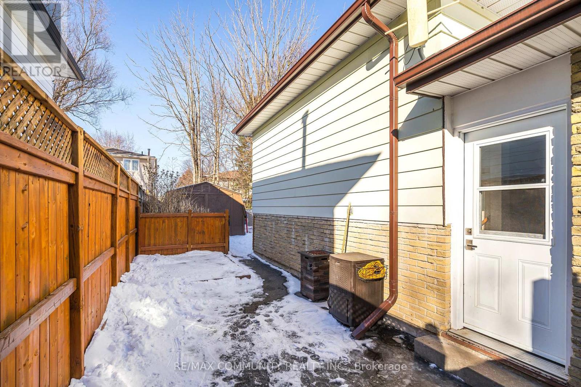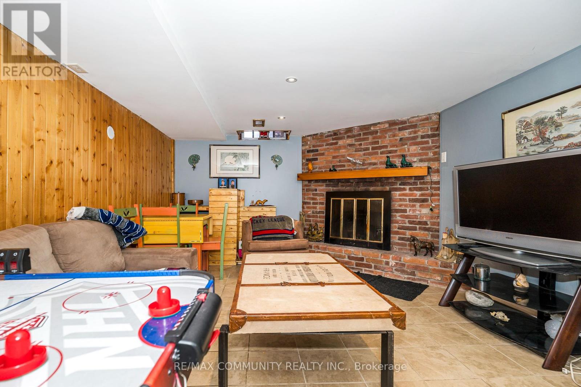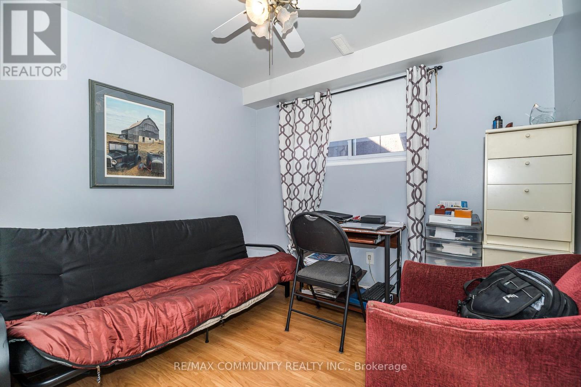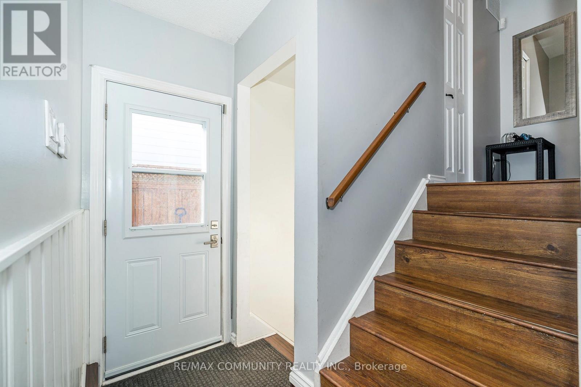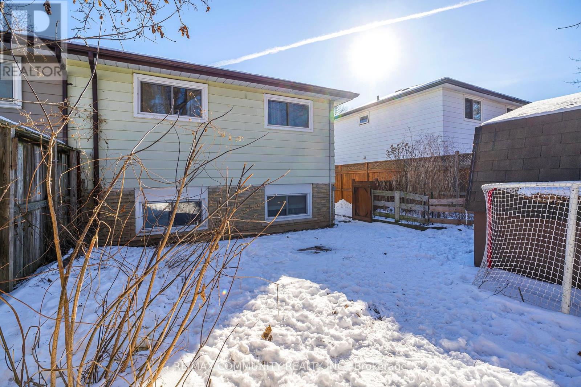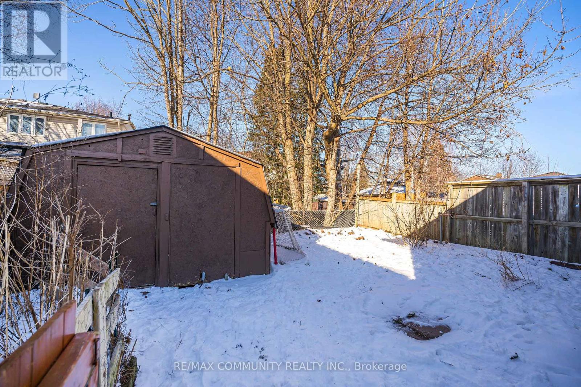506 Lanark Drive Oshawa, Ontario L1J 6H7
$679,000
Offers Anytime! Welcome to 506 Lanark Drive, Oshawa, a spacious and versatile 4-bedroom, 2-bathroom semi-detached backsplit in the highly sought-after McLaughlin community. This stunning home boasts bamboo flooring throughout the main level, an open-concept living and dining area, and a modern kitchen with quartz countertops and large windows that flood the space with natural light. A separate side entrance leads to the finished basement, offering endless possibilities for an in-law suite, rental income, or additional living space. The lower level features a cozy recreation room with a fireplace, making it a perfect retreat. The four well-sized bedrooms, including two on the upper level and one on the lower level, provide ample closet space and large windows for a bright and airy feel. The private driveway fits 3 cars, and the fully fenced backyard is ideal for outdoor entertaining. Located just minutes from top-rated schools, parks, shopping, and transit, with quick access to Hwy 401 and GO Transit, this home is perfect for growing families, first-time buyers, and investors alike. Dont miss this incredible opportunity! (id:61852)
Property Details
| MLS® Number | E12006530 |
| Property Type | Single Family |
| Neigbourhood | McLaughlin |
| Community Name | McLaughlin |
| ParkingSpaceTotal | 3 |
Building
| BathroomTotal | 2 |
| BedroomsAboveGround | 2 |
| BedroomsBelowGround | 2 |
| BedroomsTotal | 4 |
| Appliances | Water Heater |
| BasementDevelopment | Finished |
| BasementFeatures | Separate Entrance |
| BasementType | N/a (finished) |
| ConstructionStyleAttachment | Semi-detached |
| ConstructionStyleSplitLevel | Backsplit |
| CoolingType | Central Air Conditioning |
| ExteriorFinish | Aluminum Siding, Brick |
| FireplacePresent | Yes |
| FlooringType | Bamboo, Vinyl, Laminate, Ceramic |
| FoundationType | Unknown |
| HeatingFuel | Natural Gas |
| HeatingType | Forced Air |
| Type | House |
| UtilityWater | Municipal Water |
Parking
| No Garage |
Land
| Acreage | No |
| Sewer | Sanitary Sewer |
| SizeDepth | 100 Ft |
| SizeFrontage | 31 Ft |
| SizeIrregular | 31 X 100 Ft |
| SizeTotalText | 31 X 100 Ft |
Rooms
| Level | Type | Length | Width | Dimensions |
|---|---|---|---|---|
| Basement | Recreational, Games Room | 5.84 m | 3.49 m | 5.84 m x 3.49 m |
| Basement | Other | 4.27 m | 3.66 m | 4.27 m x 3.66 m |
| Lower Level | Bedroom 3 | 3.49 m | 2.84 m | 3.49 m x 2.84 m |
| Main Level | Living Room | 5.02 m | 3.42 m | 5.02 m x 3.42 m |
| Main Level | Dining Room | 2.81 m | 2.81 m | 2.81 m x 2.81 m |
| Main Level | Kitchen | 4.87 m | 3.05 m | 4.87 m x 3.05 m |
| Upper Level | Primary Bedroom | 3.7 m | 3.05 m | 3.7 m x 3.05 m |
| Upper Level | Bedroom 2 | 3.2 m | 2.91 m | 3.2 m x 2.91 m |
https://www.realtor.ca/real-estate/27994301/506-lanark-drive-oshawa-mclaughlin-mclaughlin
Interested?
Contact us for more information
Bjorn Norris
Salesperson
203 - 1265 Morningside Ave
Toronto, Ontario M1B 3V9
