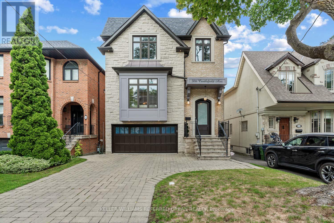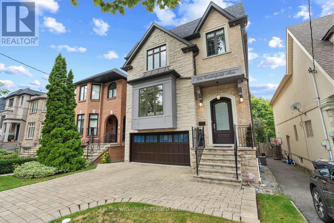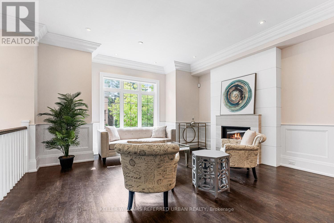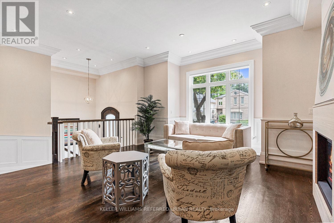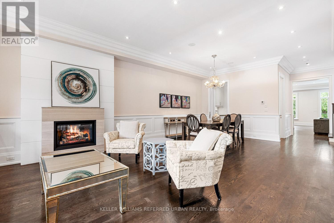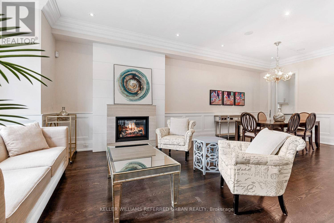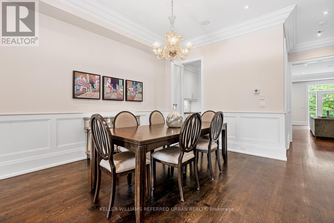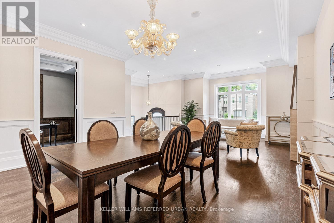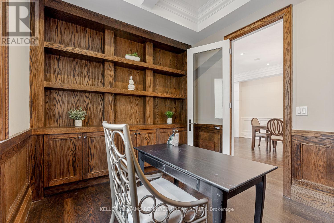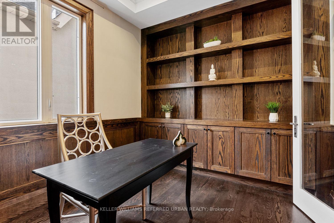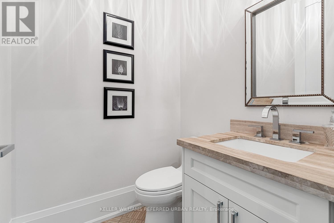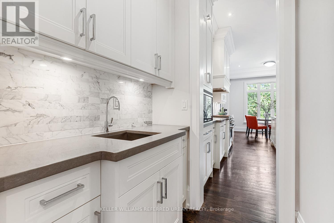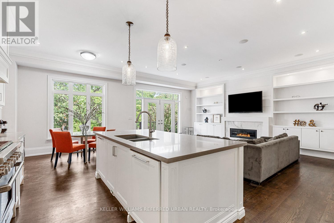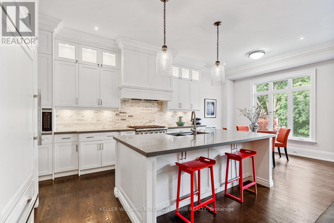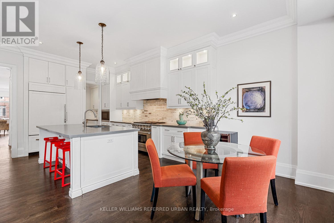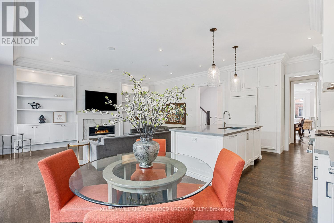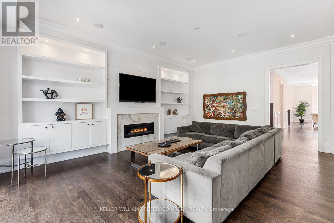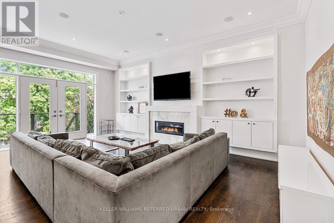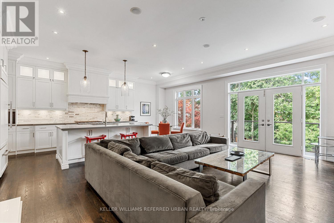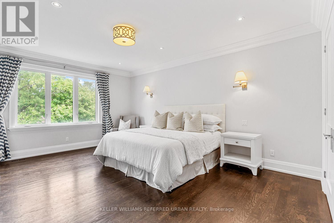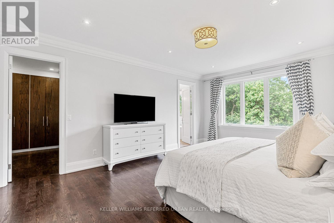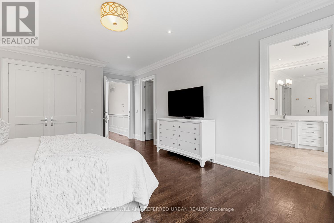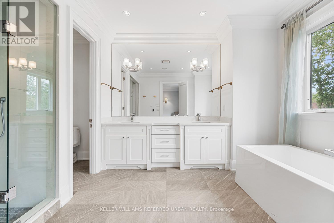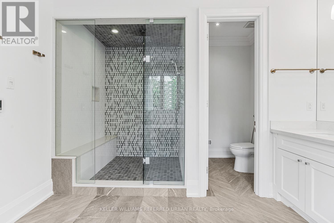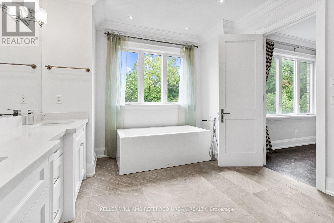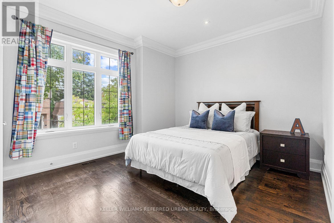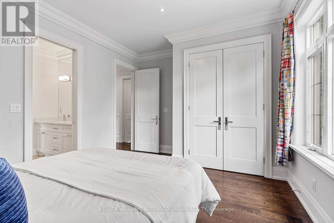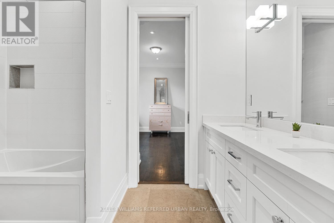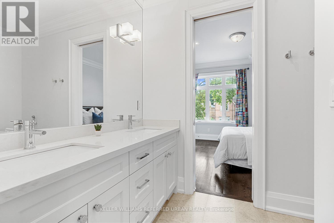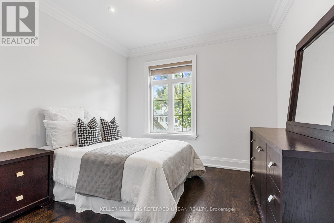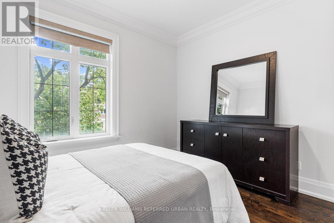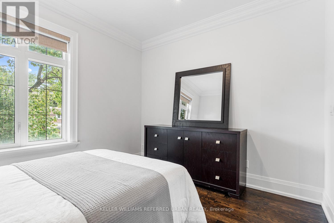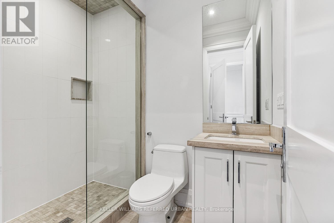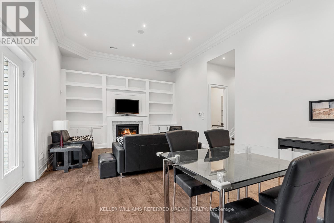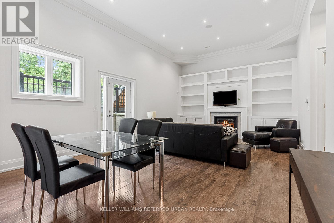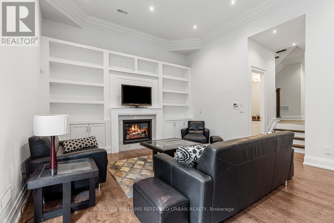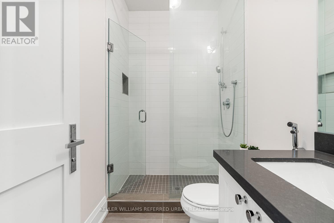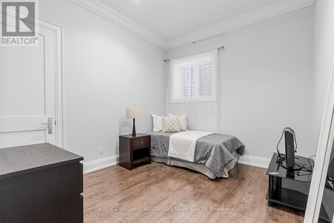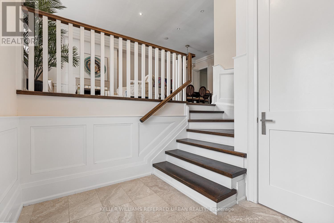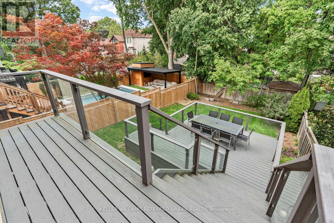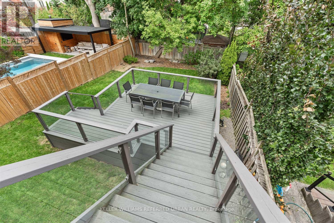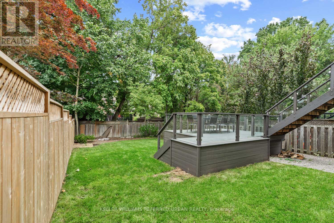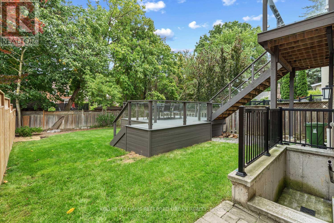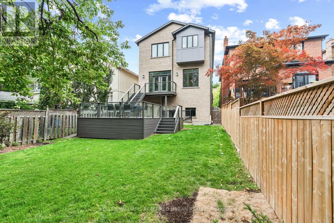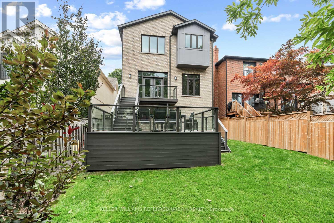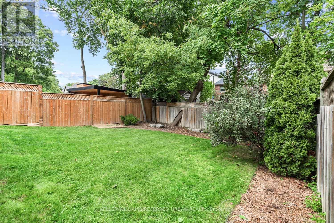506 Castlefield Avenue Toronto, Ontario M5N 1L6
5 Bedroom
5 Bathroom
3000 - 3500 sqft
Fireplace
Central Air Conditioning
Forced Air
Landscaped
$3,798,000
A rare gem in North Forest Hill. This newly built brick residence offers over 4,200 sq.ft. of refined living space, complete with a double car garage. The gourmet kitchen, complemented by a butlers pantry, showcases Sub-Zero and Wolf appliances for the ultimate culinary experience. Soaring 10-foot ceilings on the main level and 12-foot ceilings on the lower level fill the home with natural light, creating a sense of openness and grandeur. Heated floors, large-format tiles, and gleaming hardwood seamlessly blend comfort with elegance, delivering an unparalleled standard of luxury living. (id:61852)
Property Details
| MLS® Number | C12390788 |
| Property Type | Single Family |
| Neigbourhood | Eglinton—Lawrence |
| Community Name | Forest Hill North |
| AmenitiesNearBy | Park, Place Of Worship, Public Transit, Schools |
| EquipmentType | Water Heater |
| Features | Carpet Free |
| ParkingSpaceTotal | 5 |
| RentalEquipmentType | Water Heater |
Building
| BathroomTotal | 5 |
| BedroomsAboveGround | 4 |
| BedroomsBelowGround | 1 |
| BedroomsTotal | 5 |
| Amenities | Fireplace(s) |
| Appliances | Dishwasher, Dryer, Hood Fan, Microwave, Range, Washer, Window Coverings, Refrigerator |
| BasementDevelopment | Finished |
| BasementFeatures | Walk-up |
| BasementType | N/a (finished), N/a |
| ConstructionStyleAttachment | Detached |
| CoolingType | Central Air Conditioning |
| ExteriorFinish | Brick, Stone |
| FireProtection | Smoke Detectors |
| FireplacePresent | Yes |
| FireplaceTotal | 3 |
| FlooringType | Hardwood |
| FoundationType | Concrete |
| HalfBathTotal | 1 |
| HeatingFuel | Natural Gas |
| HeatingType | Forced Air |
| StoriesTotal | 2 |
| SizeInterior | 3000 - 3500 Sqft |
| Type | House |
| UtilityWater | Municipal Water |
Parking
| Garage |
Land
| Acreage | No |
| FenceType | Fenced Yard |
| LandAmenities | Park, Place Of Worship, Public Transit, Schools |
| LandscapeFeatures | Landscaped |
| Sewer | Sanitary Sewer |
| SizeDepth | 135 Ft ,2 In |
| SizeFrontage | 33 Ft ,3 In |
| SizeIrregular | 33.3 X 135.2 Ft |
| SizeTotalText | 33.3 X 135.2 Ft |
Rooms
| Level | Type | Length | Width | Dimensions |
|---|---|---|---|---|
| Second Level | Primary Bedroom | 4.24 m | 6.35 m | 4.24 m x 6.35 m |
| Second Level | Bedroom 2 | 3.4 m | 3.99 m | 3.4 m x 3.99 m |
| Second Level | Bedroom 3 | 3.48 m | 4.34 m | 3.48 m x 4.34 m |
| Second Level | Bedroom 4 | 3.3 m | 4.75 m | 3.3 m x 4.75 m |
| Basement | Bedroom 5 | 3.15 m | 3.56 m | 3.15 m x 3.56 m |
| Basement | Recreational, Games Room | 4.65 m | 7.49 m | 4.65 m x 7.49 m |
| Main Level | Living Room | 4.7 m | 4.9 m | 4.7 m x 4.9 m |
| Main Level | Dining Room | 3.66 m | 4.65 m | 3.66 m x 4.65 m |
| Main Level | Office | 2.87 m | 3.48 m | 2.87 m x 3.48 m |
| Main Level | Kitchen | 3.23 m | 5.08 m | 3.23 m x 5.08 m |
| Main Level | Family Room | 4.42 m | 6.38 m | 4.42 m x 6.38 m |
Interested?
Contact us for more information
Andrew Ipekian
Broker
Keller Williams Referred Urban Realty
156 Duncan Mill Rd Unit 1
Toronto, Ontario M3B 3N2
156 Duncan Mill Rd Unit 1
Toronto, Ontario M3B 3N2
