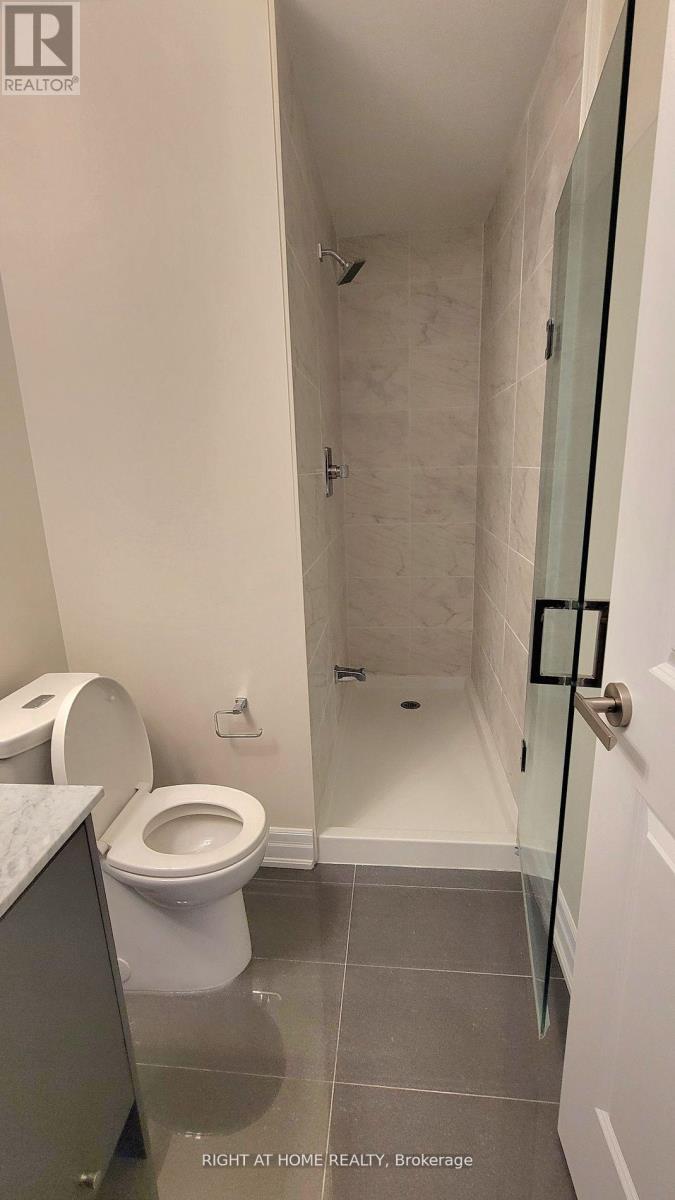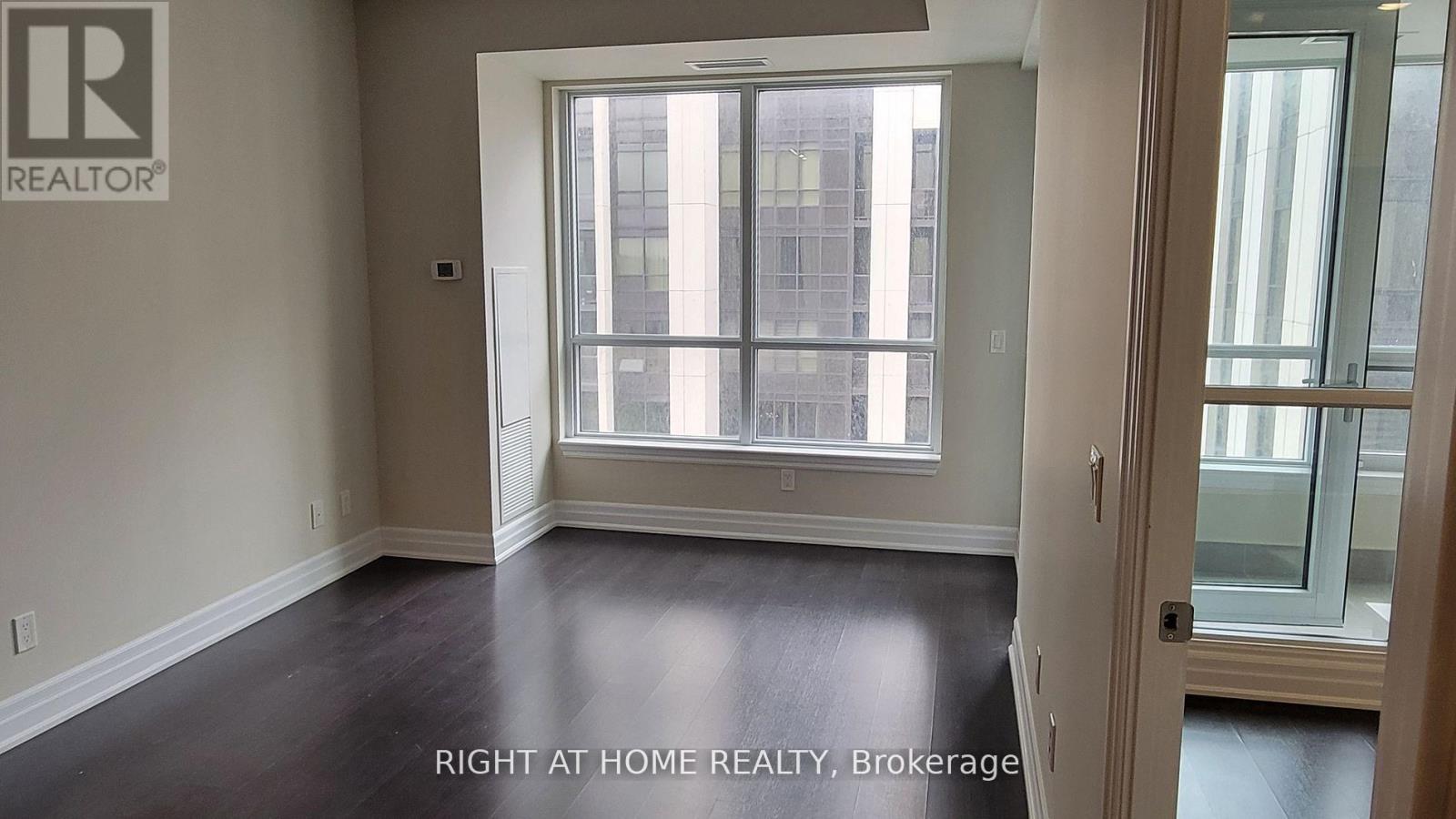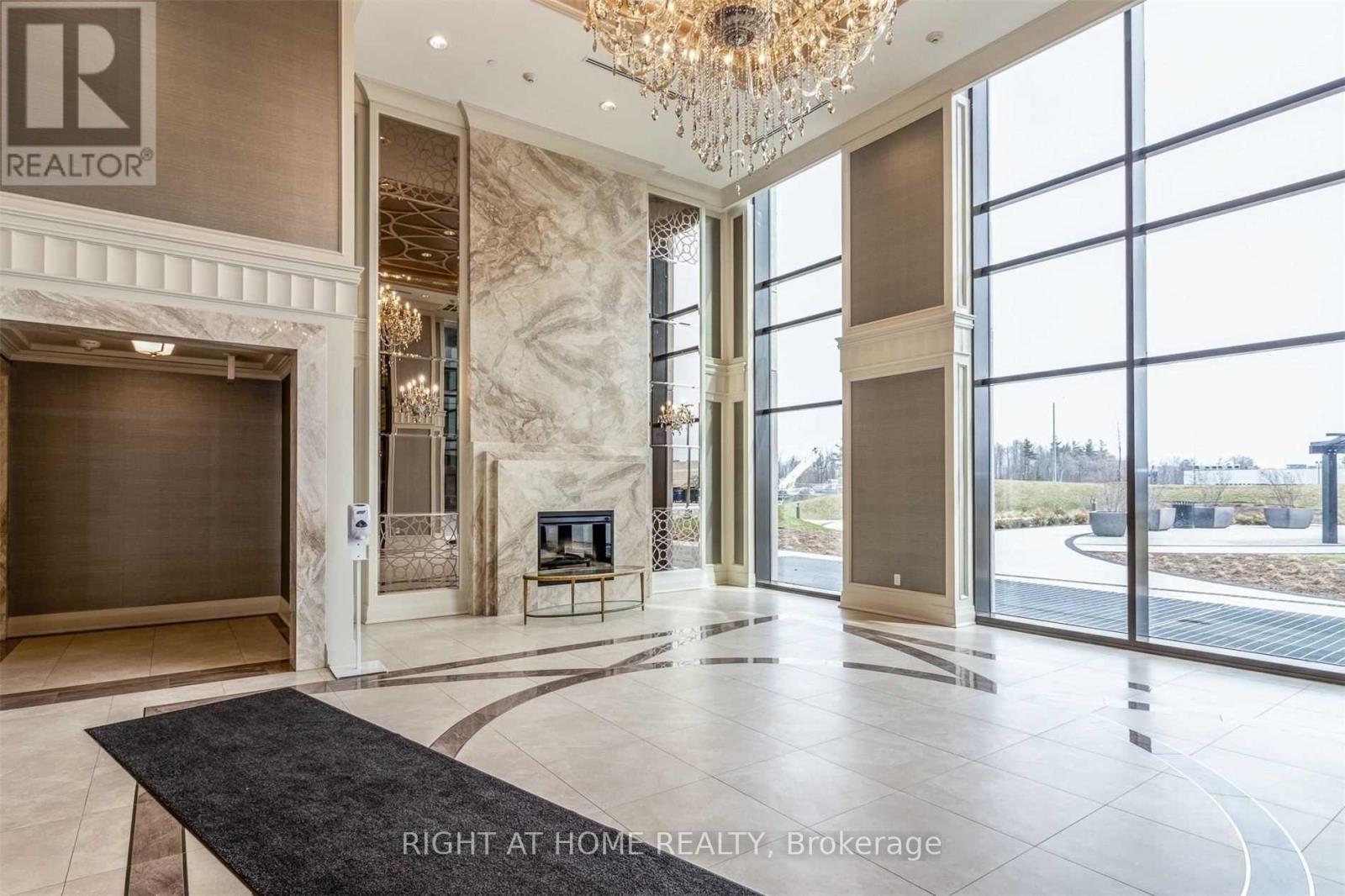506 - 9085 Jane Street Vaughan, Ontario L4K 0L8
$2,400 Monthly
A Must See 1+1 Bedroom Open Concept Floor With Luxury Finishes Unit, Close To All Groceries, Highways, Amenities, Wonderland, Restaurants And Morel Modern Kitchen With B/I Appliances, And Spacious Living Room. Rooftop, Guest Room, Reading Room, Gym, Theater Room, Party Room In The Building, One Parking Included, Locker Is $50 Extra, Photos Are Virtually Staged. Unit Is Perfect For Professionals And Couples! (id:61852)
Property Details
| MLS® Number | N12131349 |
| Property Type | Single Family |
| Community Name | Concord |
| CommunityFeatures | Pet Restrictions |
| Features | Balcony, Carpet Free |
| ParkingSpaceTotal | 1 |
Building
| BathroomTotal | 1 |
| BedroomsAboveGround | 1 |
| BedroomsBelowGround | 1 |
| BedroomsTotal | 2 |
| Amenities | Separate Heating Controls, Storage - Locker |
| CoolingType | Central Air Conditioning |
| ExteriorFinish | Brick, Aluminum Siding |
| FlooringType | Tile |
| HeatingFuel | Natural Gas |
| HeatingType | Forced Air |
| SizeInterior | 500 - 599 Sqft |
| Type | Apartment |
Parking
| Underground | |
| Garage |
Land
| Acreage | No |
Rooms
| Level | Type | Length | Width | Dimensions |
|---|---|---|---|---|
| Flat | Living Room | 4.6 m | 3.9 m | 4.6 m x 3.9 m |
| Flat | Primary Bedroom | 3.5 m | 4.1 m | 3.5 m x 4.1 m |
| Flat | Den | 3.5 m | 1.5 m | 3.5 m x 1.5 m |
| Flat | Kitchen | 3.4 m | 2.5 m | 3.4 m x 2.5 m |
| Flat | Bathroom | 2.6 m | 1.5 m | 2.6 m x 1.5 m |
https://www.realtor.ca/real-estate/28275663/506-9085-jane-street-vaughan-concord-concord
Interested?
Contact us for more information
Matt Rafighi
Salesperson
1396 Don Mills Rd Unit B-121
Toronto, Ontario M3B 0A7










