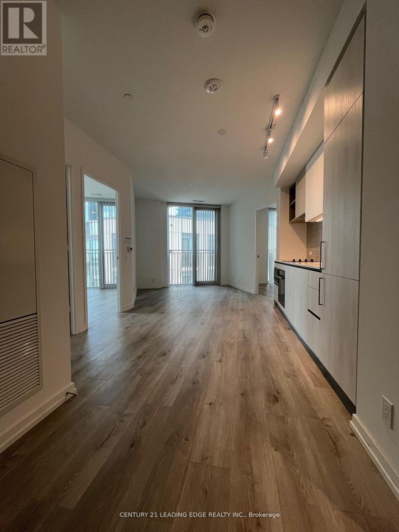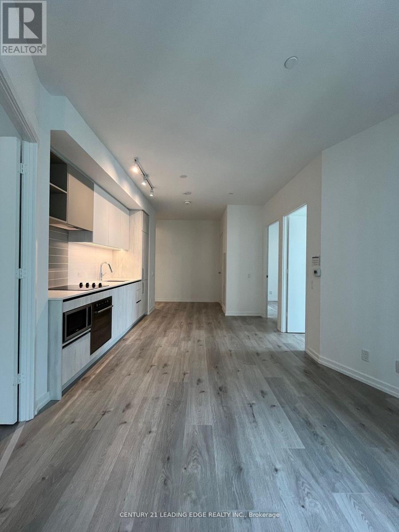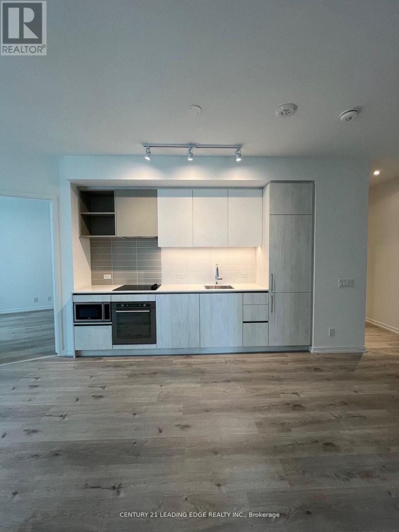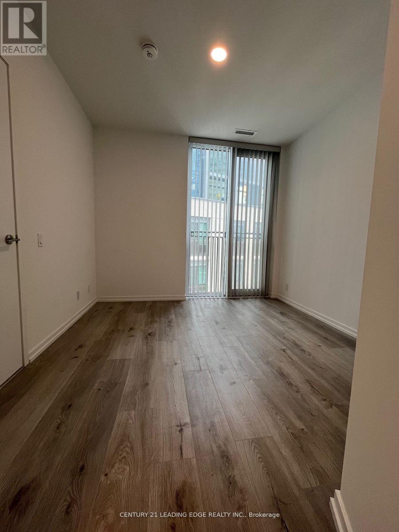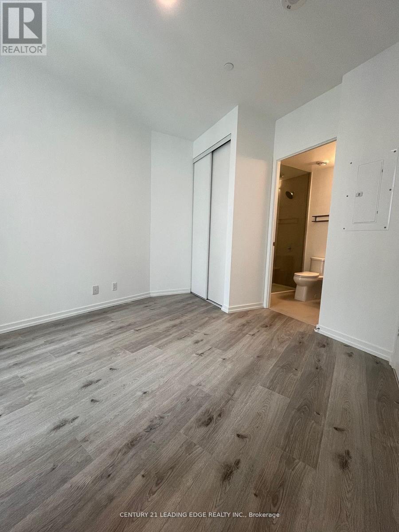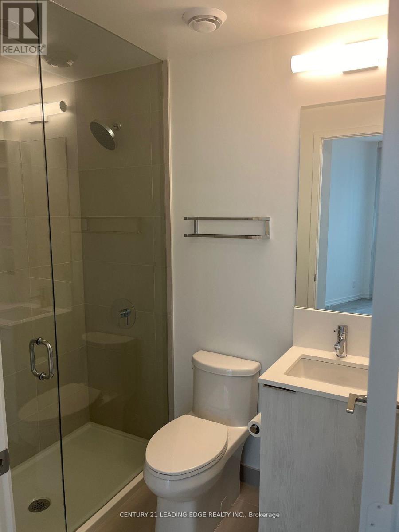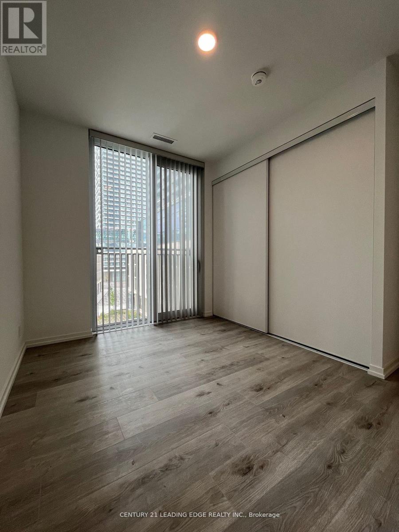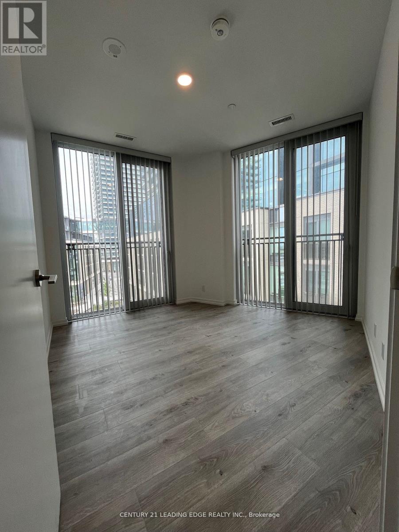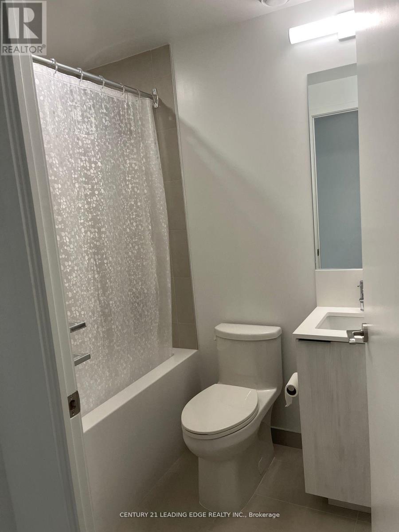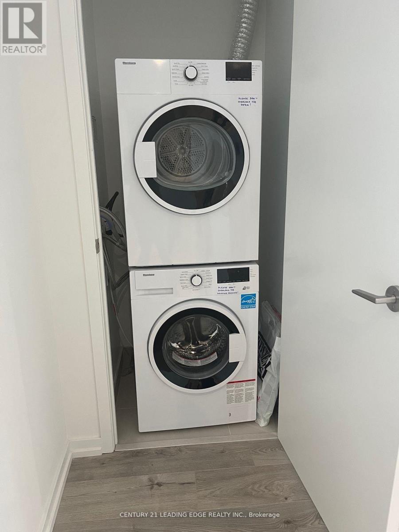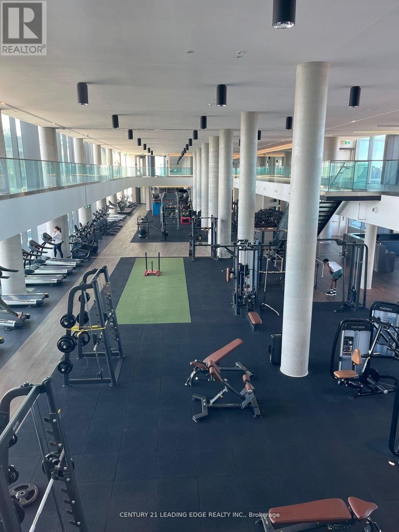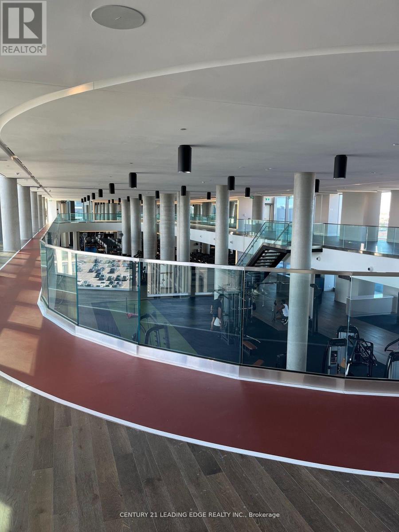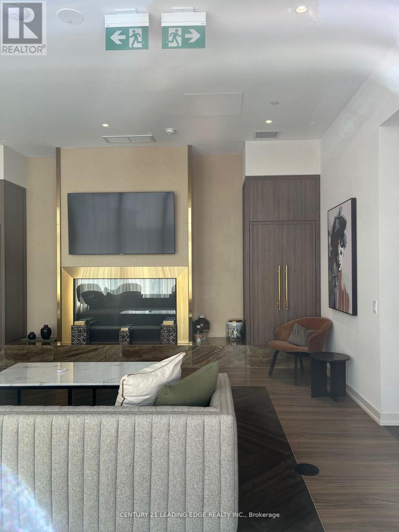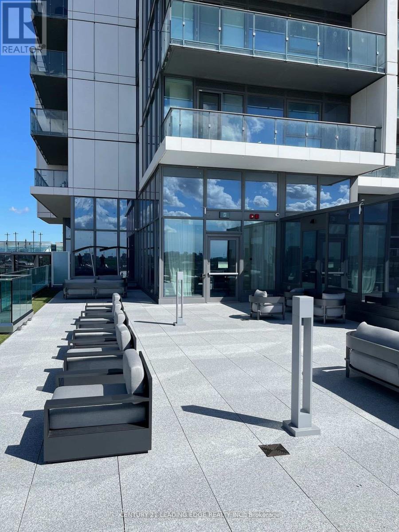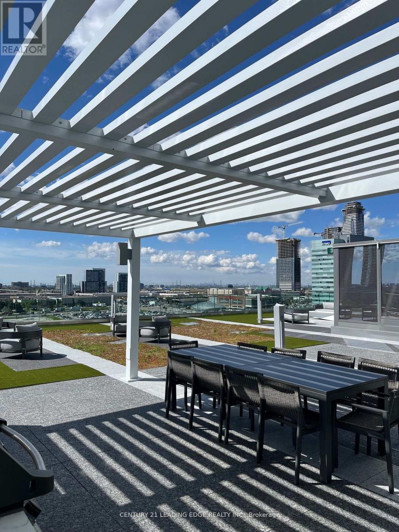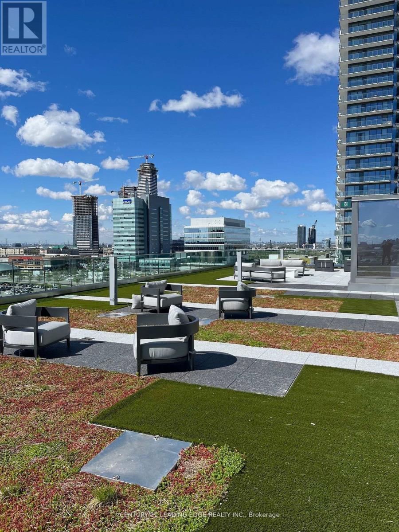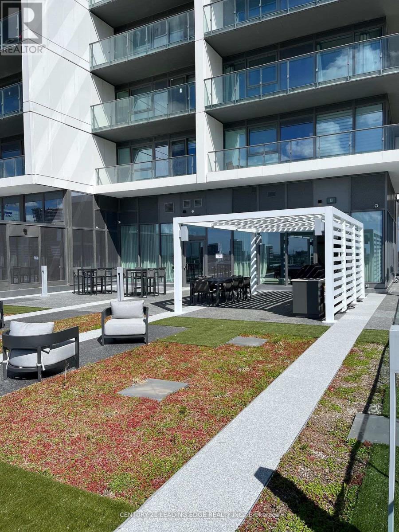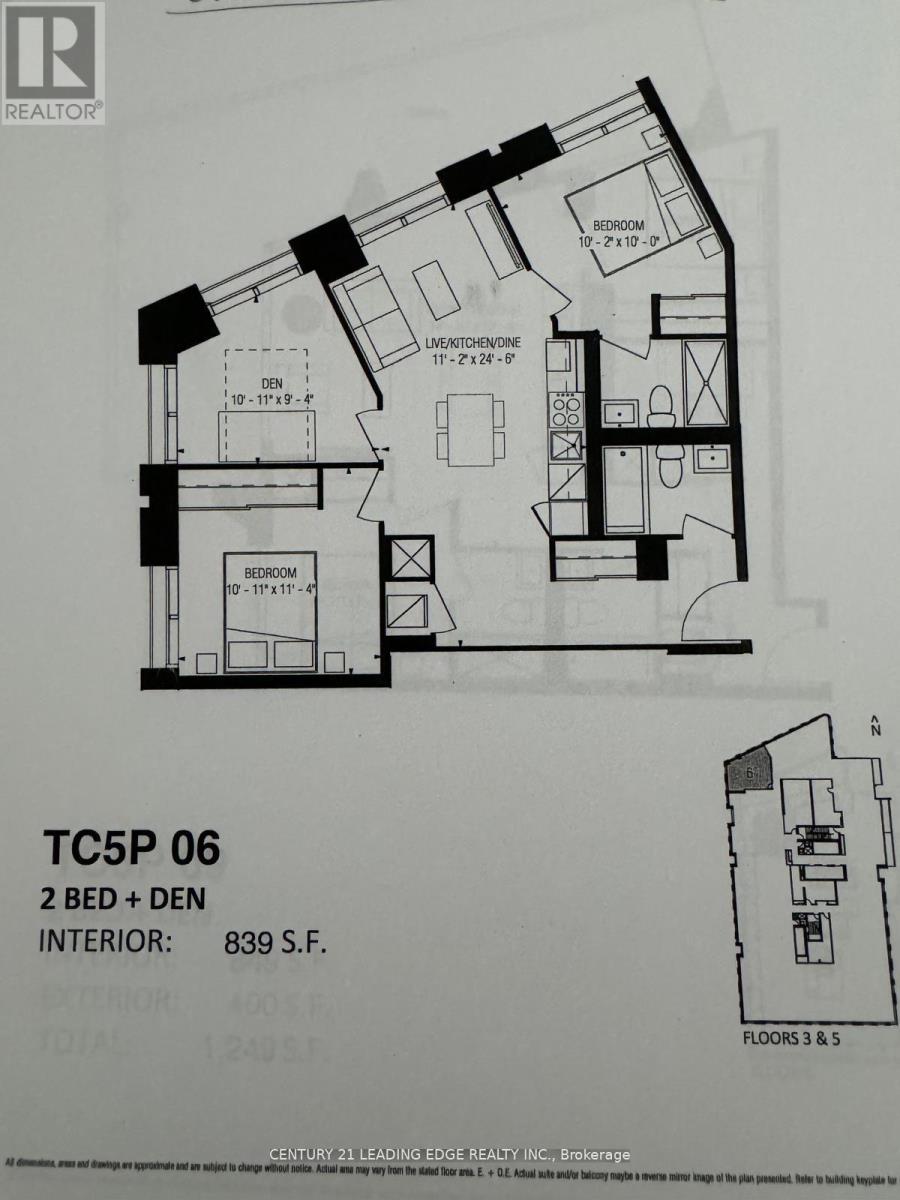506 - 7890 Jane Street Vaughan, Ontario L4K 0K9
$2,950 Monthly
Welcome To Transit City 5 At The Centre Of Amenities, Steps From The Subway Vaughan Metropolitan Centre. Minutes Drive To Hwys 400/407, Vaughan Mills Mall, Canada's Wonderland, York University, Ikea, Parks, Schools, Shopping. 9-foot ceilings, Quartz countertops & modernfinishes. B/I Appliances, Open Concept Kitchen. 24,000sqft State-of-the-art Amenities include a Cardio Zone, Rooftop Pool W/ Luxury Cabanas, Dedicated Yoga Spaces, Basketball & Squash Court, Multiple Rooftop Green Roofs & Terraces, Library Room, Co-Work Space, 1-Acres Of Parks & More! Comes with One Parking & Bell Fiber Internet Included. (id:61852)
Property Details
| MLS® Number | N12209346 |
| Property Type | Single Family |
| Community Name | Vaughan Corporate Centre |
| CommunityFeatures | Pet Restrictions |
| Features | Balcony |
| ParkingSpaceTotal | 1 |
| PoolType | Indoor Pool |
Building
| BathroomTotal | 2 |
| BedroomsAboveGround | 2 |
| BedroomsBelowGround | 1 |
| BedroomsTotal | 3 |
| Age | 0 To 5 Years |
| Amenities | Security/concierge, Recreation Centre, Exercise Centre, Party Room |
| Appliances | Blinds, Dishwasher, Dryer, Microwave, Stove, Washer, Refrigerator |
| CoolingType | Central Air Conditioning |
| ExteriorFinish | Concrete |
| FlooringType | Laminate |
| SizeInterior | 800 - 899 Sqft |
| Type | Apartment |
Parking
| Underground | |
| Garage |
Land
| Acreage | No |
Rooms
| Level | Type | Length | Width | Dimensions |
|---|---|---|---|---|
| Flat | Kitchen | 7.531 m | 3.4 m | 7.531 m x 3.4 m |
| Flat | Living Room | 7.5 m | 3.4 m | 7.5 m x 3.4 m |
| Flat | Dining Room | 7.5 m | 3.4 m | 7.5 m x 3.4 m |
| Flat | Primary Bedroom | 3.1 m | 3 m | 3.1 m x 3 m |
| Flat | Bedroom 2 | 3.3 m | 3.5 m | 3.3 m x 3.5 m |
| Flat | Den | 3.3 m | 2.8 m | 3.3 m x 2.8 m |
Interested?
Contact us for more information
Andris Jerkavits
Salesperson
18 Wynford Drive #214
Toronto, Ontario M3C 3S2
