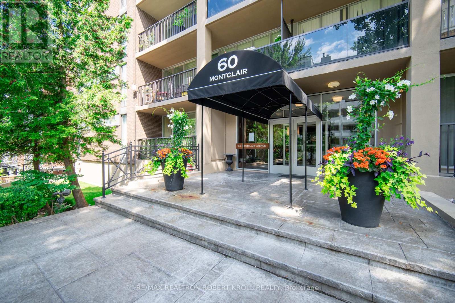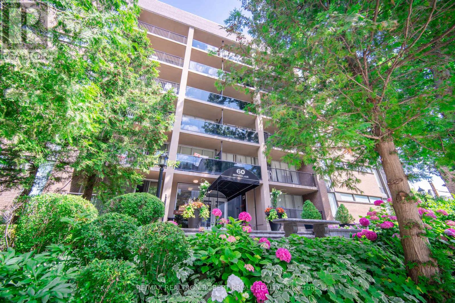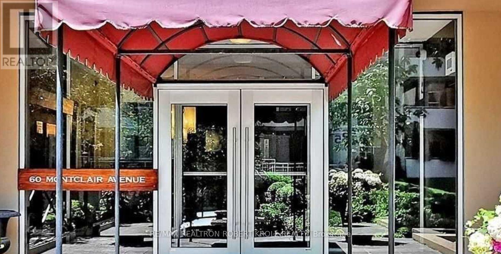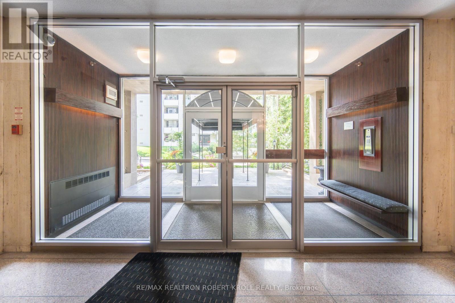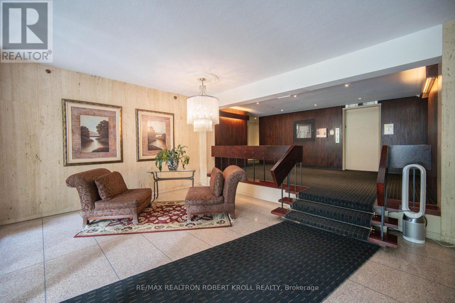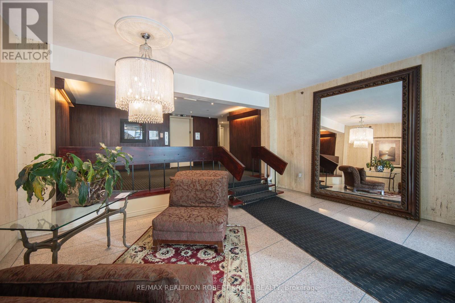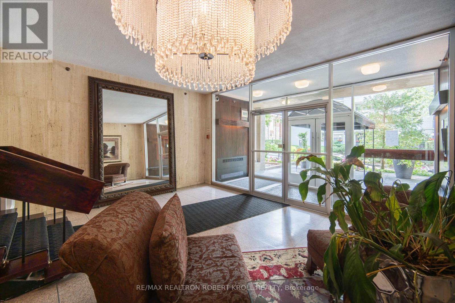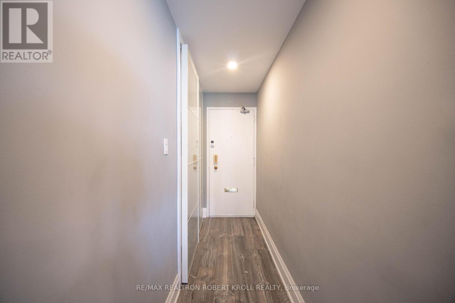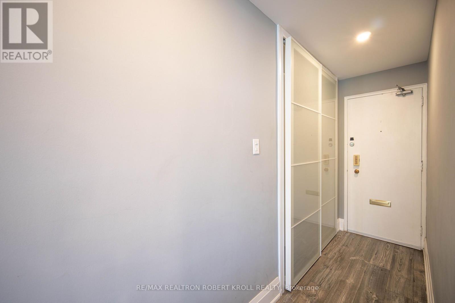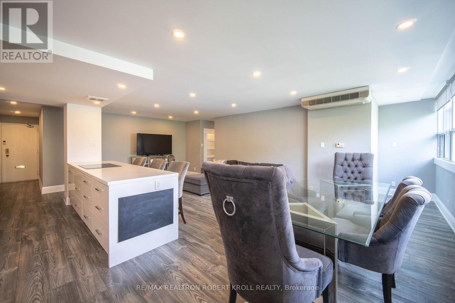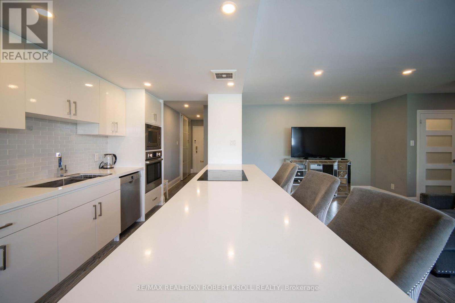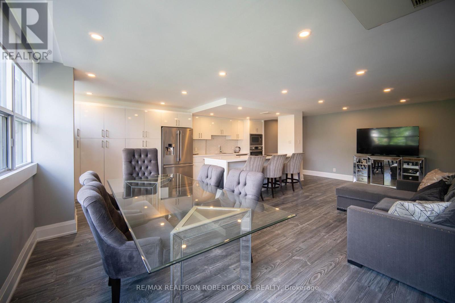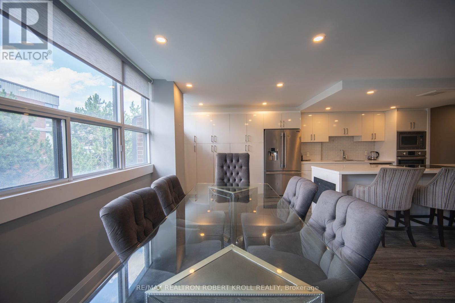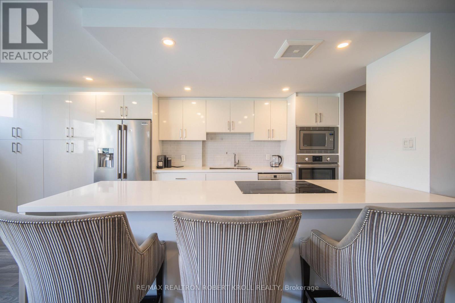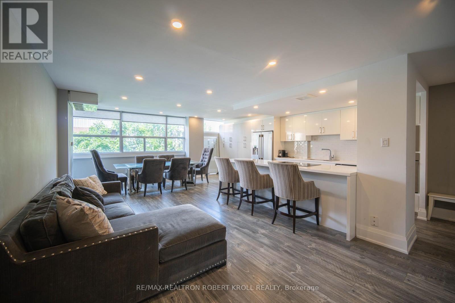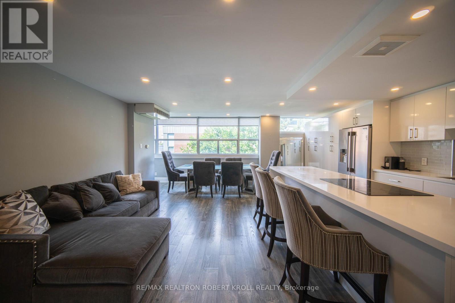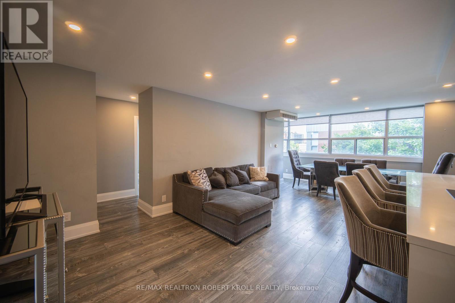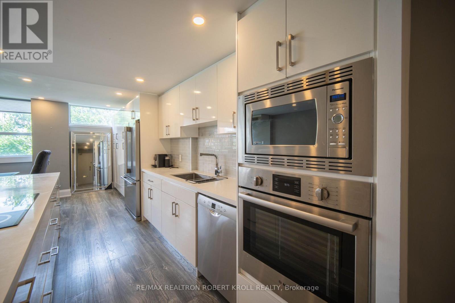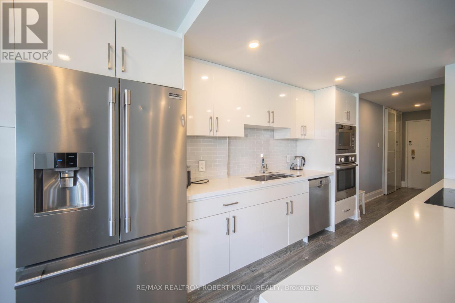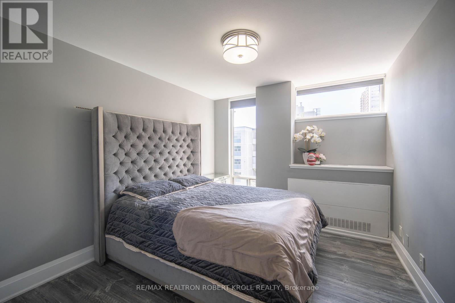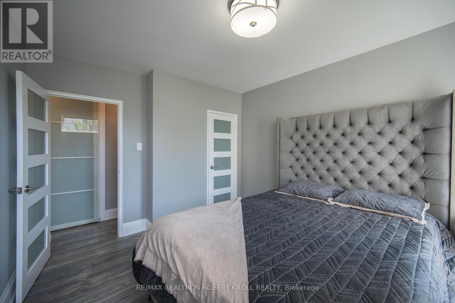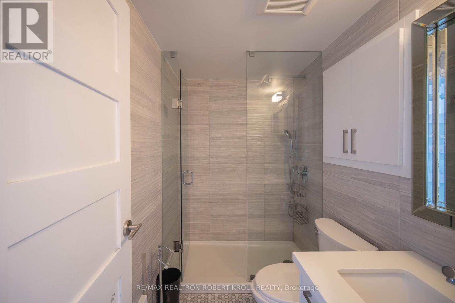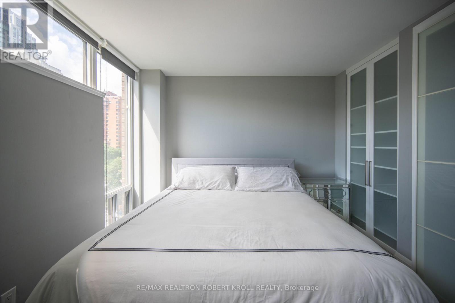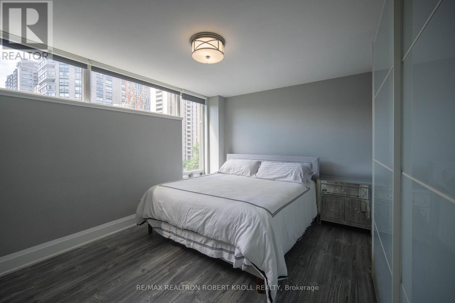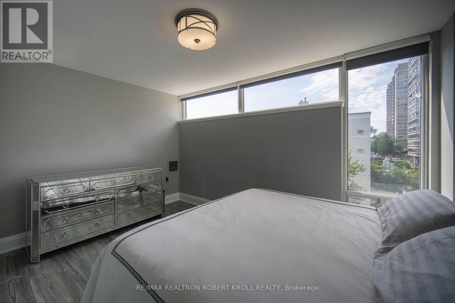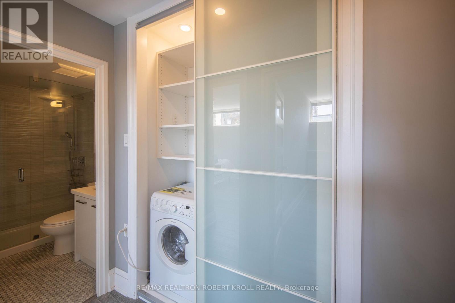506 - 60 Montclair Avenue Toronto, Ontario M5P 1P7
$3,800 Monthly
Welcome to Boutique 60 Montclair Located in the Heart of Exclusive Forest Hill Village. This Fully-Designer-Furnished and Renovated 2 Bedroom 1 Bathroom Suite Welcomes With A Bright Open Concept Combined Living Room and Dining Room With Recessed Pot Lights. Your Stunning Contemporary Kitchen Includes A Large Island With Built-In Bosch Stovetop and Breakfast Bar Including Stools, Ideal For Entertaining. Other Top-Of-the-Line Appliances Include a Built-In Bosch Wall Oven, Microwave, Frigidaire Fridge and Built-In Dishwasher. Custom Countertops and Backsplash Complete this Sleek Modern Design. The Primary Bedroom Includes Windows With Custom Blinds and a Large Double Closet. 2nd Bedroom Includes a Single Closet and Windows with Custom Blinds. Additional Features Include All Electric Light Fixtures, Built-In Closet Organizers, Upgraded Heating/AC Unit, One Parking Space, All Designer Furnishings, Heating, Water, AC, Building Insurance (**Tenant To Obtain Tenants Insurance and Tenant to Pay Hydro, CableTV and Internet**).Known for its Upscale Dining and Shopping, Forest Hill Village is Rich With Cafes, Restaurants, Fashion, Public Transit and a Short Walk to the St.Clair West Subway, Casa Loma, and Some Of Toronto's Best Public and Private Schools. (id:61852)
Property Details
| MLS® Number | C12213355 |
| Property Type | Single Family |
| Neigbourhood | York |
| Community Name | Forest Hill South |
| AmenitiesNearBy | Hospital, Park, Public Transit, Schools |
| CommunityFeatures | Pets Not Allowed |
| Features | Balcony |
| ParkingSpaceTotal | 1 |
Building
| BathroomTotal | 1 |
| BedroomsAboveGround | 2 |
| BedroomsTotal | 2 |
| Amenities | Separate Electricity Meters |
| Appliances | Cooktop, Dishwasher, Dryer, Oven, Stove, Washer, Refrigerator |
| CoolingType | Central Air Conditioning |
| ExteriorFinish | Concrete |
| FlooringType | Wood |
| HeatingFuel | Natural Gas |
| HeatingType | Forced Air |
| SizeInterior | 1000 - 1199 Sqft |
| Type | Apartment |
Parking
| Underground | |
| Garage |
Land
| Acreage | No |
| LandAmenities | Hospital, Park, Public Transit, Schools |
Rooms
| Level | Type | Length | Width | Dimensions |
|---|---|---|---|---|
| Main Level | Living Room | 4.7 m | 3.41 m | 4.7 m x 3.41 m |
| Main Level | Dining Room | 5.2 m | 2.82 m | 5.2 m x 2.82 m |
| Main Level | Kitchen | 3.5 m | 2.59 m | 3.5 m x 2.59 m |
| Main Level | Primary Bedroom | 4.48 m | 3.22 m | 4.48 m x 3.22 m |
| Main Level | Bedroom 2 | 3.2 m | 3.1 m | 3.2 m x 3.1 m |
Interested?
Contact us for more information
Robert Kroll
Salesperson
183 Willowdale Ave #14
Toronto, Ontario M2N 4Y9
