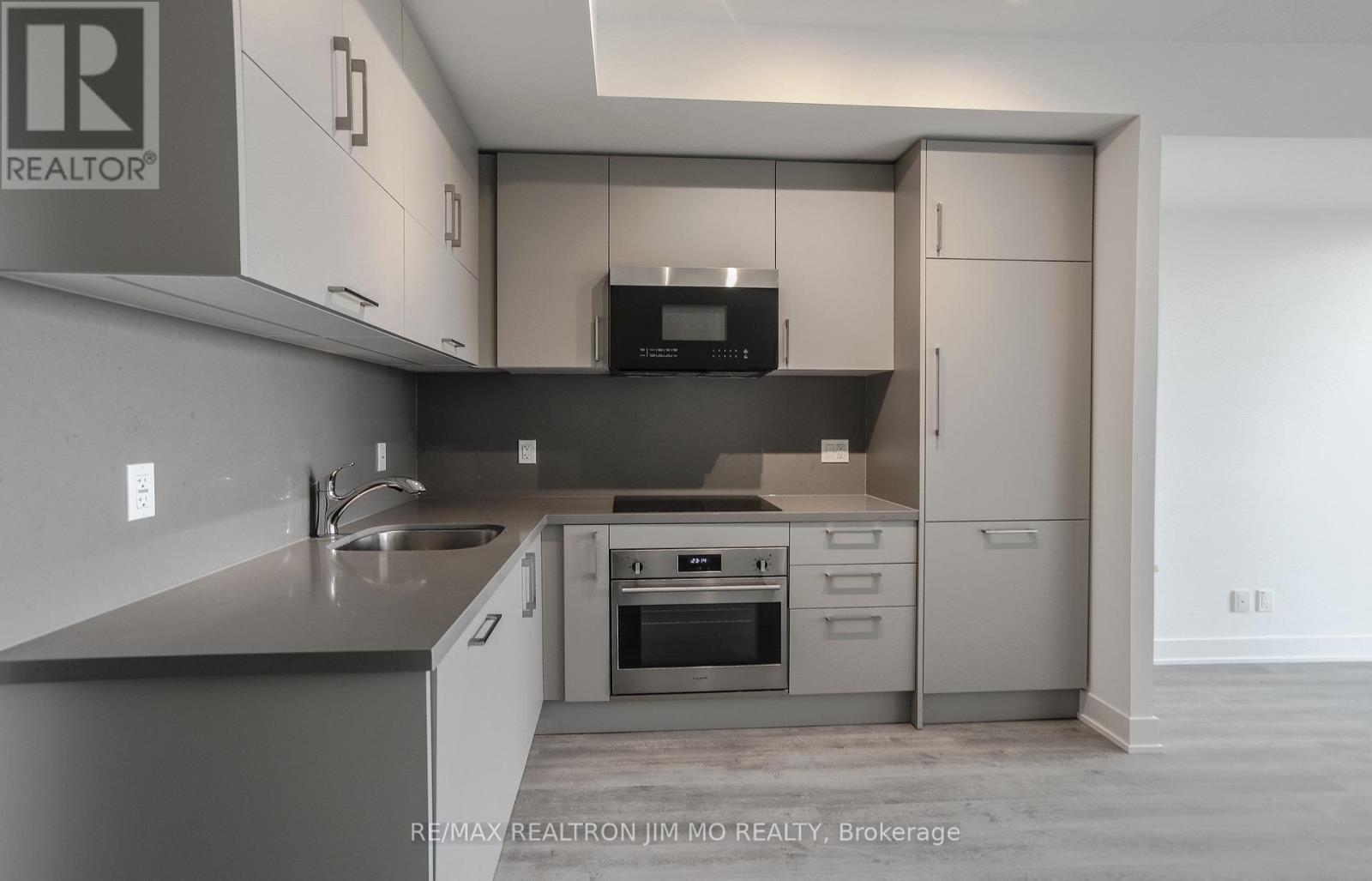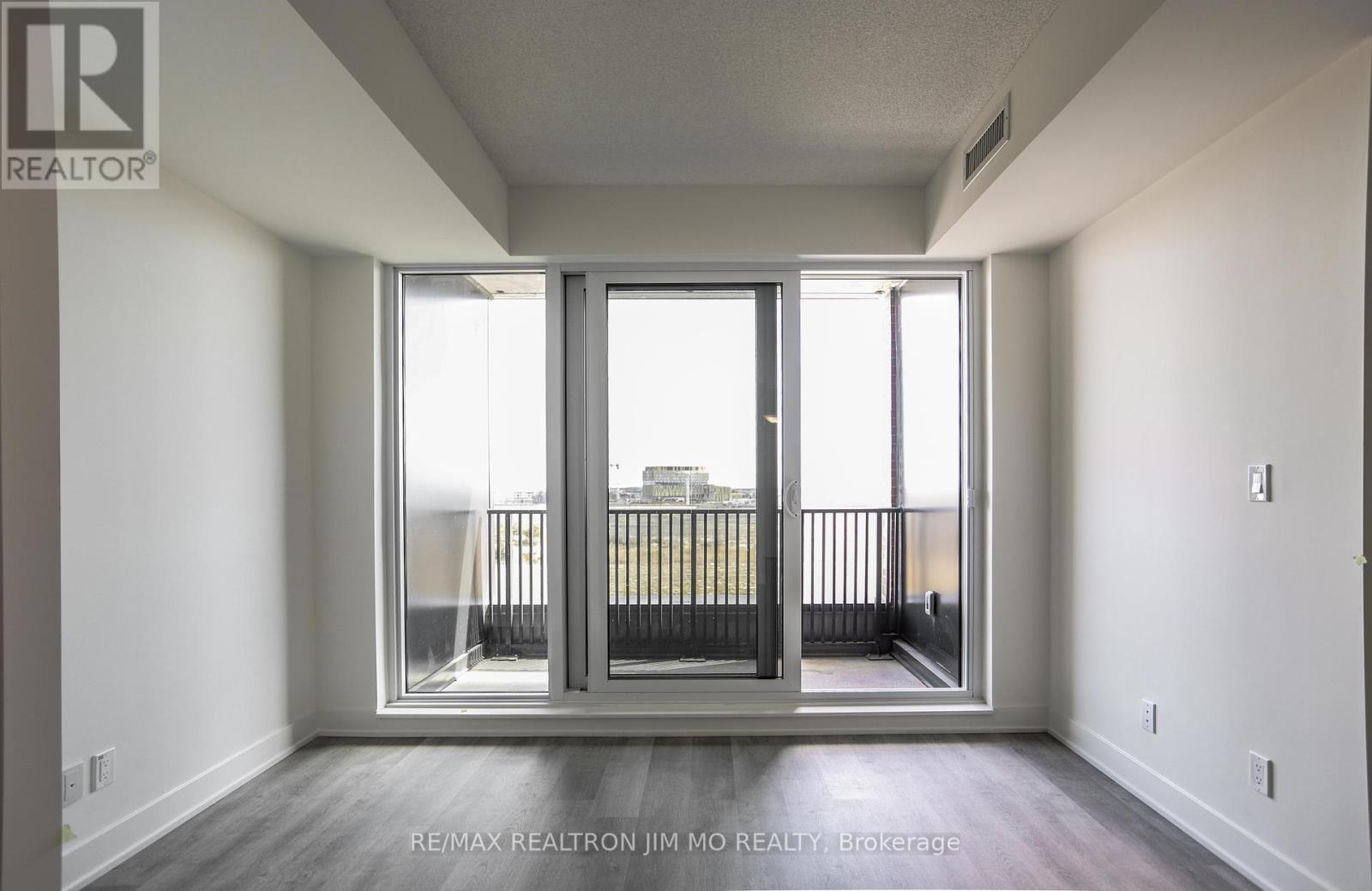506 - 56 Andre De Grasse Street Markham, Ontario L6G 0H9
$2,450 Monthly
Be The First To Live In This Brand-New, Never-Lived-In 1+Den, 2-Bath Unit At Gallery Tower In Downtown Markham! Bright & Spacious 648 Sq.Ft. Layout With 9-Ft Ceilings And Stunning East-Facing Park Views. Primary Bedroom Features Walk-In Closet & 4-Pc Ensuite With Glass Doors. Den With Door, Ceiling Light & High Ceiling ideal as 2nd Bedroom or Office. Upgraded Laminate Floors, Quartz Counters, Modern Backsplash, Light Fixtures In All Rooms. Steps to Viva, GO, York U, Cineplex VIP, Shops, Restaurants & More. Easy access to Hwy 407/404. Includes 1 parking & 1 locker. Furnished option available at extra cost. Move-in ready! (id:61852)
Property Details
| MLS® Number | N12103244 |
| Property Type | Single Family |
| Community Name | Unionville |
| AmenitiesNearBy | Park, Public Transit, Schools |
| CommunityFeatures | Pets Not Allowed, Community Centre |
| Features | Balcony, Carpet Free |
| ParkingSpaceTotal | 1 |
| ViewType | View |
Building
| BathroomTotal | 2 |
| BedroomsAboveGround | 1 |
| BedroomsBelowGround | 1 |
| BedroomsTotal | 2 |
| Age | New Building |
| Amenities | Storage - Locker, Security/concierge |
| Appliances | Oven - Built-in |
| CoolingType | Central Air Conditioning |
| ExteriorFinish | Concrete |
| FireProtection | Smoke Detectors |
| FlooringType | Laminate |
| FoundationType | Concrete |
| HeatingFuel | Natural Gas |
| HeatingType | Forced Air |
| SizeInterior | 600 - 699 Sqft |
| Type | Apartment |
Parking
| Underground | |
| Garage |
Land
| Acreage | No |
| LandAmenities | Park, Public Transit, Schools |
Rooms
| Level | Type | Length | Width | Dimensions |
|---|---|---|---|---|
| Flat | Living Room | 4.97 m | 3.67 m | 4.97 m x 3.67 m |
| Flat | Dining Room | 4.97 m | 3.67 m | 4.97 m x 3.67 m |
| Flat | Kitchen | 4.97 m | 3.67 m | 4.97 m x 3.67 m |
| Flat | Primary Bedroom | 3.11 m | 3.05 m | 3.11 m x 3.05 m |
| Flat | Den | 3.11 m | 2.22 m | 3.11 m x 2.22 m |
Interested?
Contact us for more information
Gilbert Yun Sum Shek
Salesperson
183 Willowdale Ave #7
Toronto, Ontario M2N 4Y9
Jeffrey Lu
Broker
183 Willowdale Ave #7
Toronto, Ontario M2N 4Y9
Jim Mo
Broker of Record
183 Willowdale Ave #7
Toronto, Ontario M2N 4Y9























