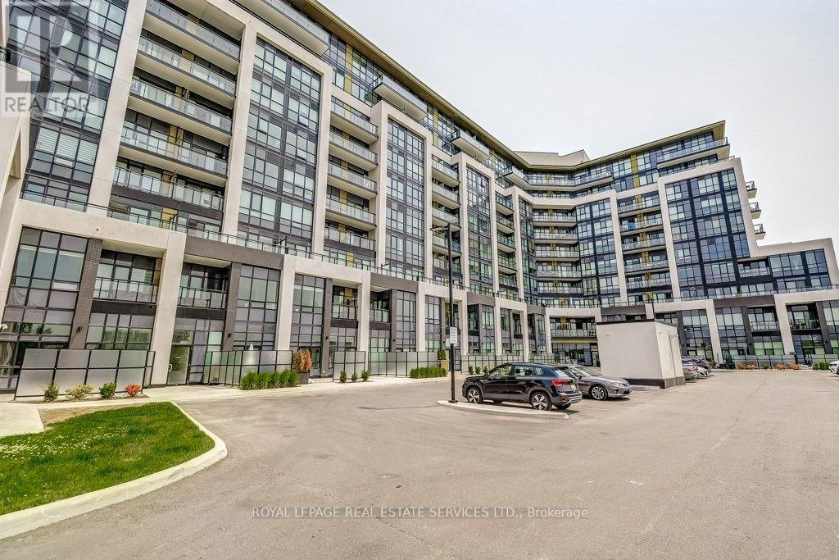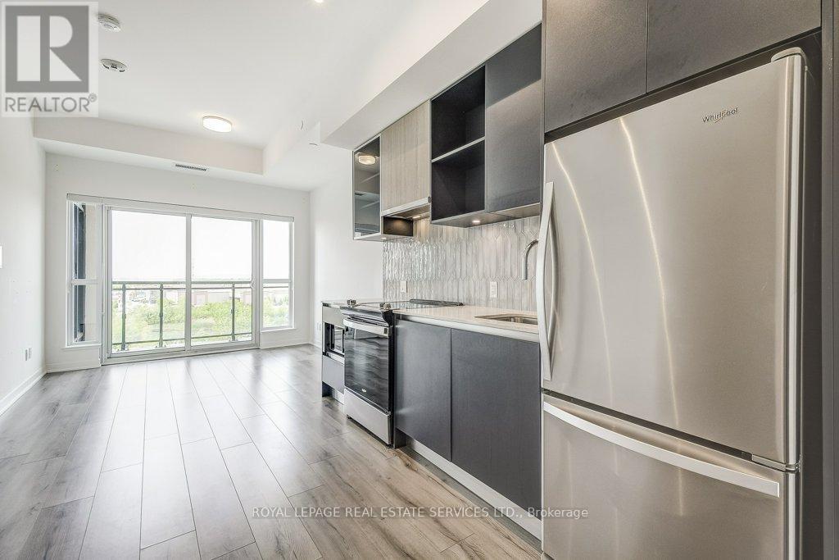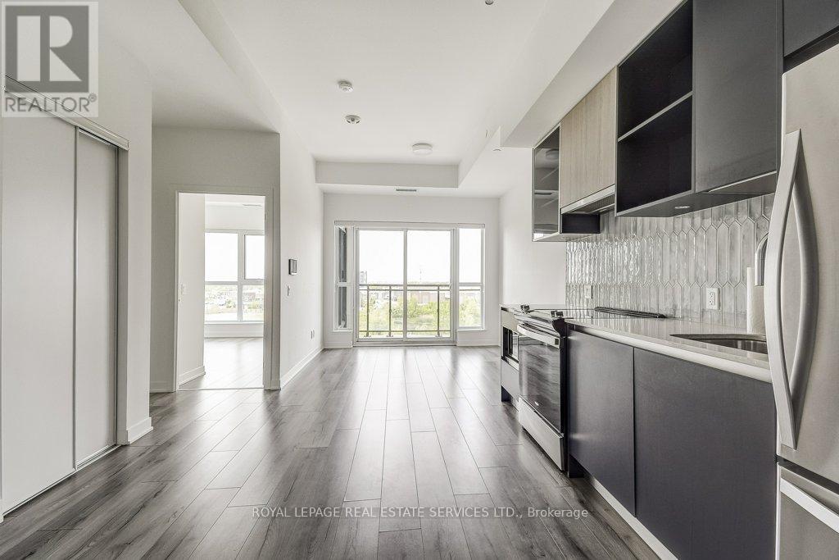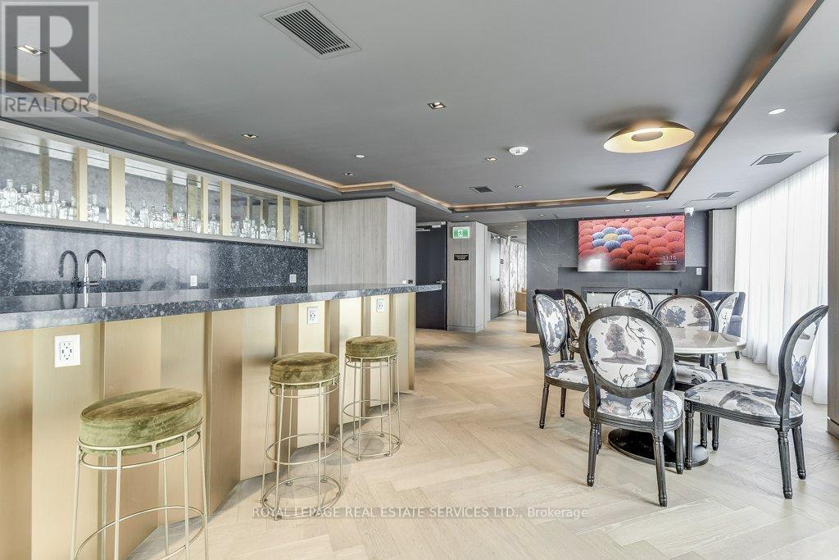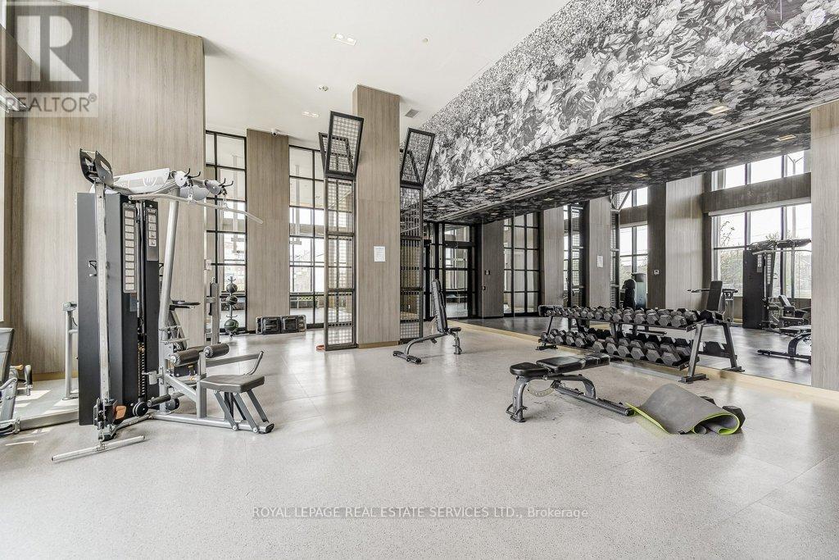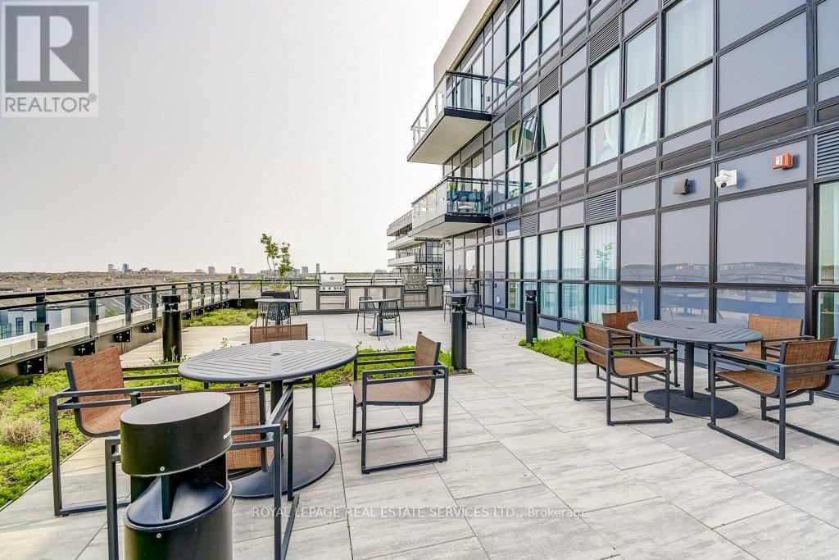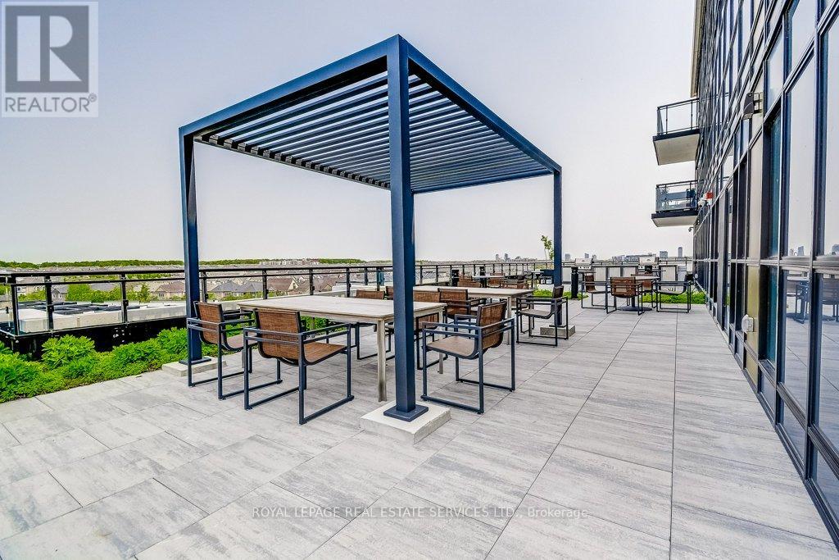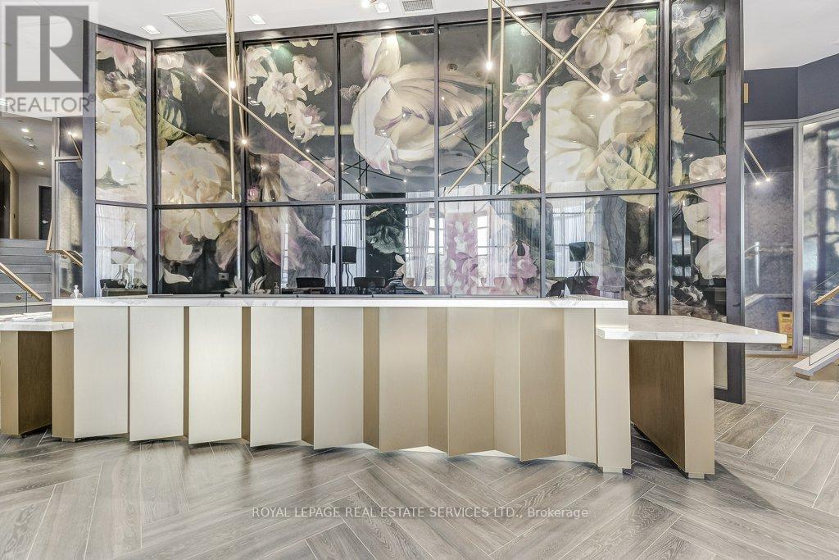506 - 405 Dundas Street W Oakville, Ontario L6M 5P9
$2,150 Monthly
Brand New 1 Bed + Den Condo in Prime Oakville Location. Welcome home to this 1 bed + den, 1 bath condo, perfectly situated in one of Oakville's most desirable communities. This bright and modern unit offers a smart, open-concept layout with stylish finishes and thoughtful design. Enjoy a contemporary kitchen with full-size stainless steel appliances including a stove, electric cooktop, microwave, fridge, freezer, and dishwasher. The spacious bedroom offers ample closet space, while the large den provides flexibility for a home office or guest area. Sunlight pours into the open living and dining area, and a west-facing balcony offers a quiet retreat for sunset views. Additional Features: Underground parking & storage locker included. With Ample visitor parking and private bicycle storage. Advanced AI technology throughout the building, from smart door locks to cutting-edge security features. Convenient access to the 403 & 407 Close to shopping, parks, and trails Tenant to pay utilities. Move-in ready and packed with modern comfort; this is a must-see! (id:61852)
Property Details
| MLS® Number | W12197055 |
| Property Type | Single Family |
| Community Name | 1008 - GO Glenorchy |
| AmenitiesNearBy | Public Transit, Schools, Place Of Worship, Park |
| CommunicationType | High Speed Internet |
| CommunityFeatures | Pet Restrictions |
| Features | Wooded Area, Carpet Free |
| ParkingSpaceTotal | 1 |
Building
| BathroomTotal | 1 |
| BedroomsAboveGround | 1 |
| BedroomsTotal | 1 |
| Age | 0 To 5 Years |
| Amenities | Exercise Centre, Party Room, Visitor Parking, Recreation Centre, Storage - Locker, Security/concierge |
| Appliances | Intercom, Dishwasher, Dryer, Stove, Washer, Refrigerator |
| CoolingType | Central Air Conditioning |
| ExteriorFinish | Concrete |
| SizeInterior | 500 - 599 Sqft |
| Type | Apartment |
Parking
| Underground | |
| Garage |
Land
| Acreage | No |
| LandAmenities | Public Transit, Schools, Place Of Worship, Park |
| SurfaceWater | Lake/pond |
Rooms
| Level | Type | Length | Width | Dimensions |
|---|---|---|---|---|
| Main Level | Den | 2.48 m | 2.42 m | 2.48 m x 2.42 m |
| Main Level | Kitchen | 4.29 m | 3.51 m | 4.29 m x 3.51 m |
| Main Level | Living Room | 3.09 m | 3.02 m | 3.09 m x 3.02 m |
| Main Level | Bedroom | 3.84 m | 3 m | 3.84 m x 3 m |
Interested?
Contact us for more information
Ken Wedlake
Broker
326 Lakeshore Rd E #a
Oakville, Ontario L6J 1J6
Jennifer Wedlake
Broker
326 Lakeshore Rd E #a
Oakville, Ontario L6J 1J6

