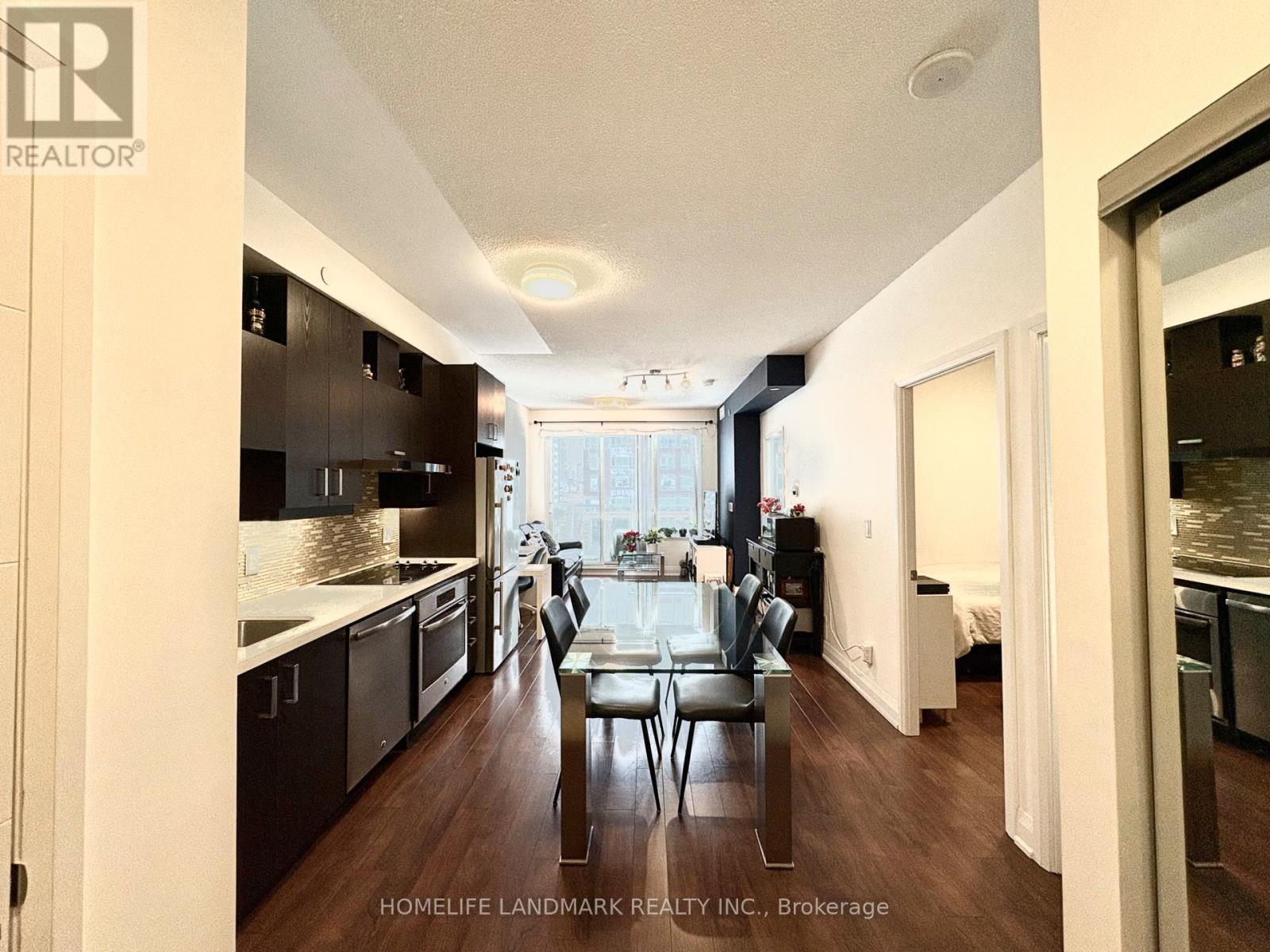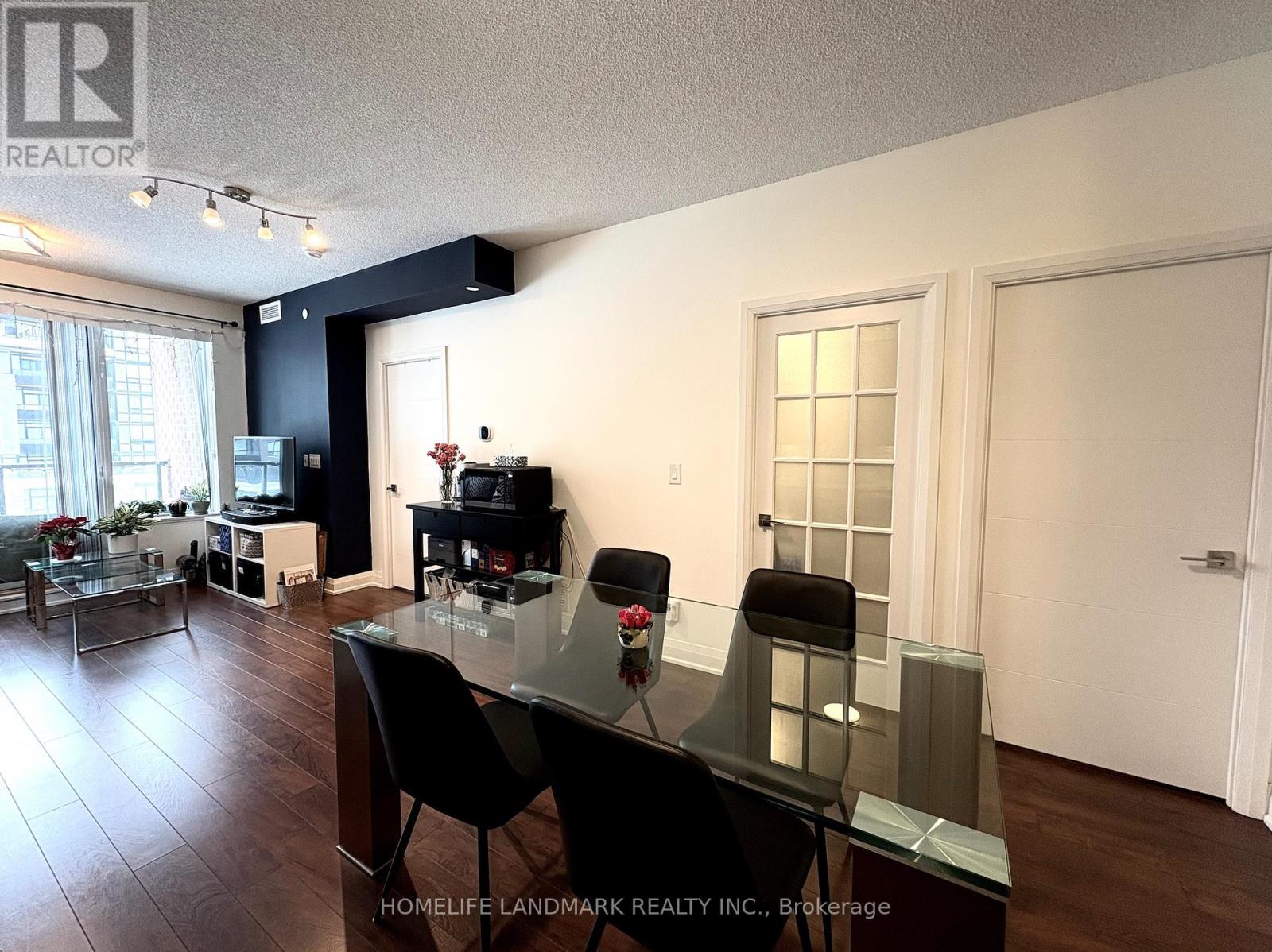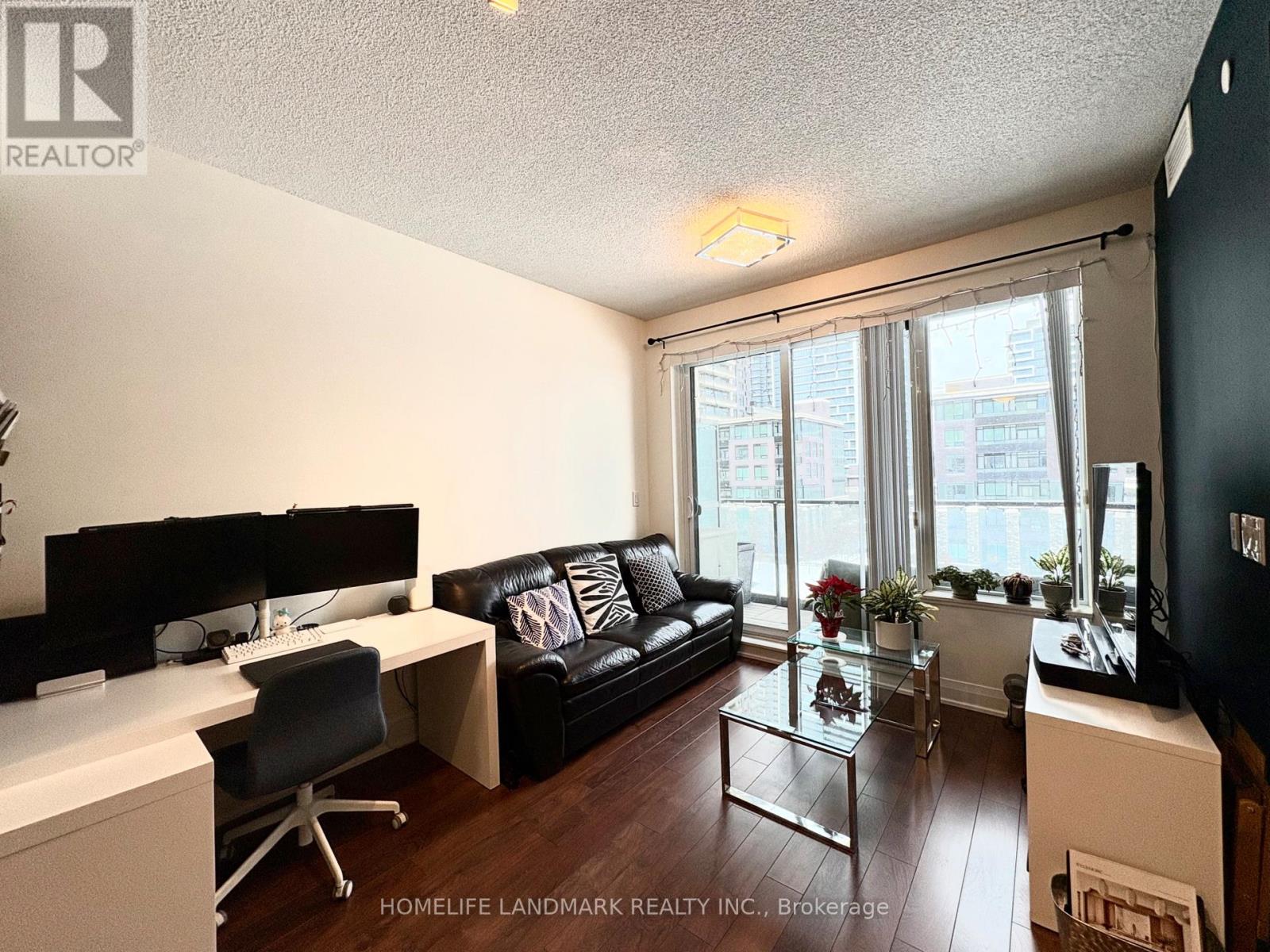506 - 28 Uptown Drive Markham, Ontario L3R 5M8
$605,000Maintenance, Common Area Maintenance, Insurance
$585.19 Monthly
Maintenance, Common Area Maintenance, Insurance
$585.19 MonthlyThis unit features 9-foot ceilings and west exposure for natural lighting. Two parking spaces included. The den can be used as a home office or second bedroom due to its flexibility and functionality. The unit has hardwood floors, quartz countertops, and stainless steel appliances. Building amenities include a 24-hour concierge, party room, pool and gym. ** Two Parking Spaces** (id:61852)
Property Details
| MLS® Number | N12114893 |
| Property Type | Single Family |
| Neigbourhood | Unionville |
| Community Name | Unionville |
| CommunityFeatures | Pet Restrictions |
| Features | Carpet Free, In Suite Laundry |
| ParkingSpaceTotal | 2 |
| PoolType | Indoor Pool |
Building
| BathroomTotal | 1 |
| BedroomsAboveGround | 1 |
| BedroomsBelowGround | 1 |
| BedroomsTotal | 2 |
| Age | 6 To 10 Years |
| Amenities | Security/concierge, Exercise Centre, Party Room, Storage - Locker |
| Appliances | Cooktop, Dishwasher, Dryer, Hood Fan, Washer, Window Coverings, Refrigerator |
| CoolingType | Central Air Conditioning |
| ExteriorFinish | Brick |
| FireProtection | Smoke Detectors, Security System |
| FlooringType | Laminate |
| HeatingFuel | Natural Gas |
| HeatingType | Forced Air |
| SizeInterior | 600 - 699 Sqft |
| Type | Apartment |
Parking
| Underground | |
| Garage |
Land
| Acreage | No |
Rooms
| Level | Type | Length | Width | Dimensions |
|---|---|---|---|---|
| Flat | Living Room | 7.28 m | 3.03 m | 7.28 m x 3.03 m |
| Flat | Dining Room | 7.28 m | 3.03 m | 7.28 m x 3.03 m |
| Flat | Kitchen | 7.28 m | 2.89 m | 7.28 m x 2.89 m |
| Flat | Bedroom | 4.25 m | 3.03 m | 4.25 m x 3.03 m |
| Flat | Den | 2.72 m | 2.62 m | 2.72 m x 2.62 m |
https://www.realtor.ca/real-estate/28240010/506-28-uptown-drive-markham-unionville-unionville
Interested?
Contact us for more information
Ophilia Tsui
Salesperson
7240 Woodbine Ave Unit 103
Markham, Ontario L3R 1A4
















