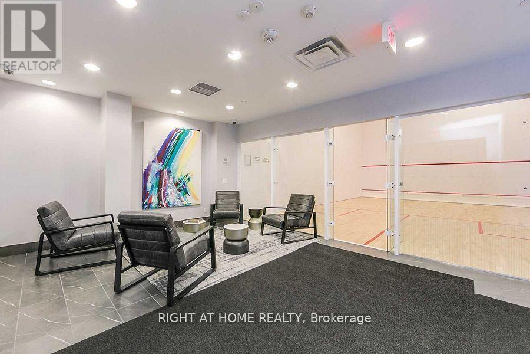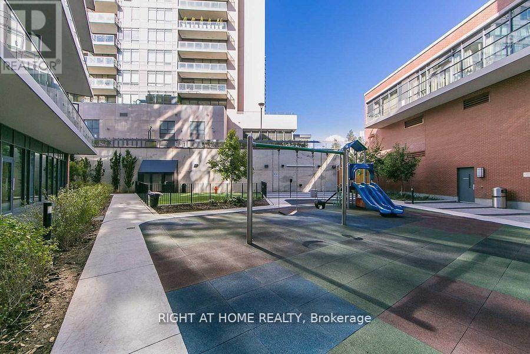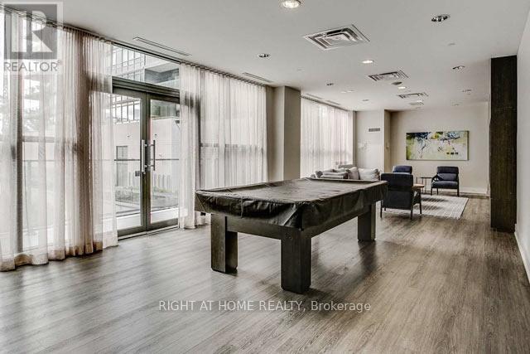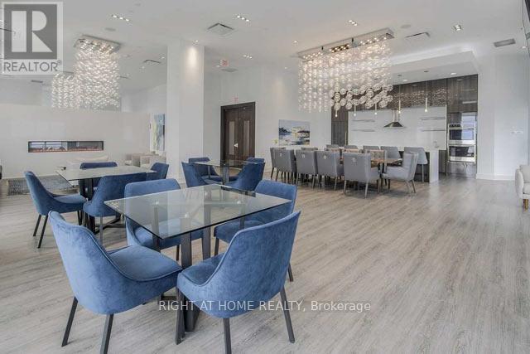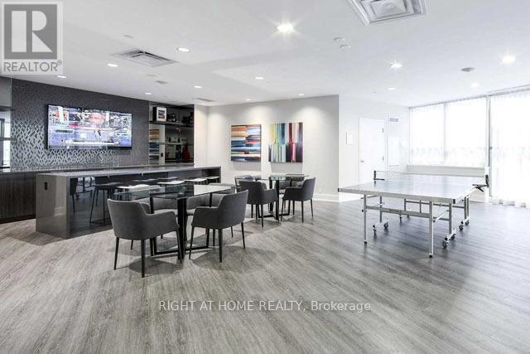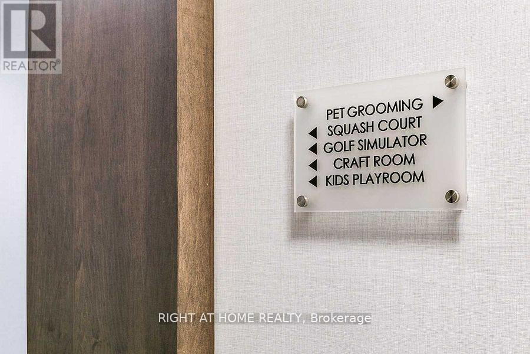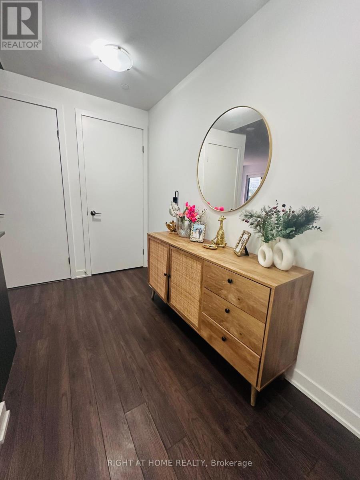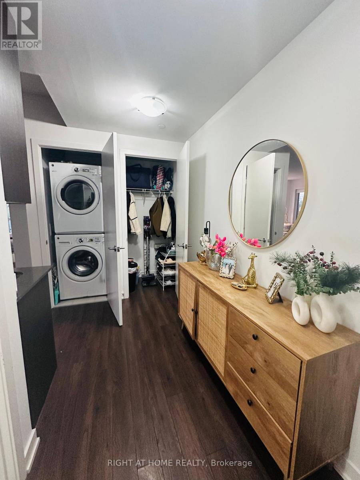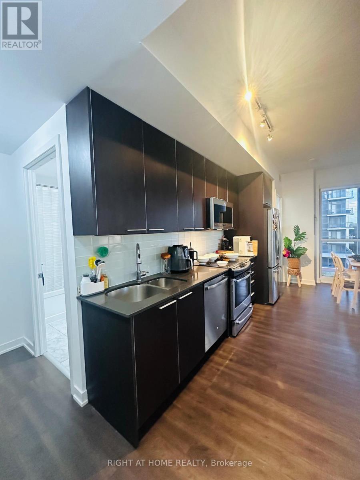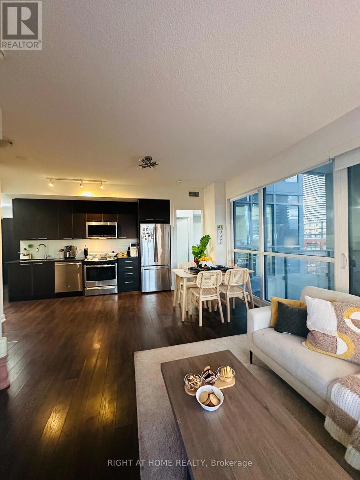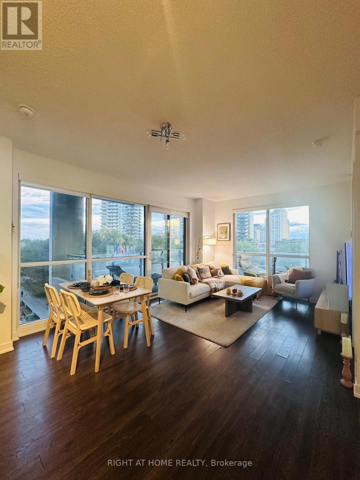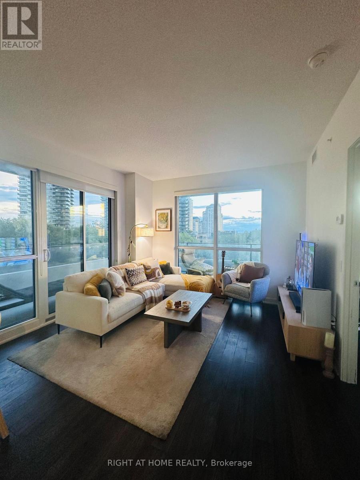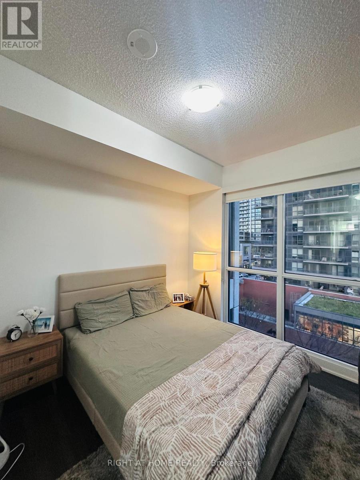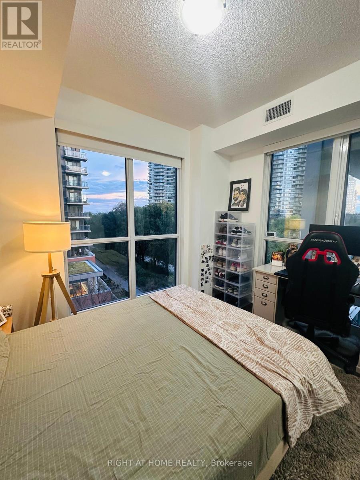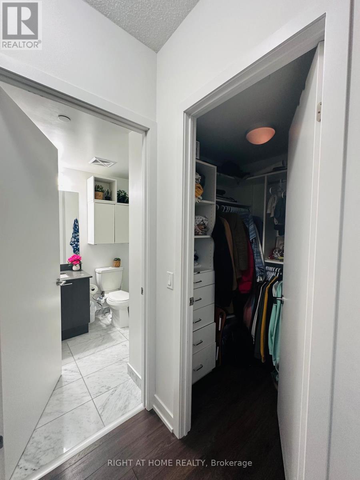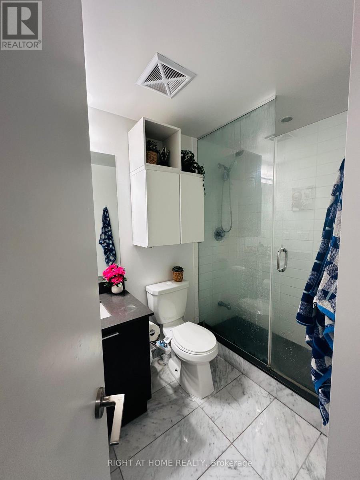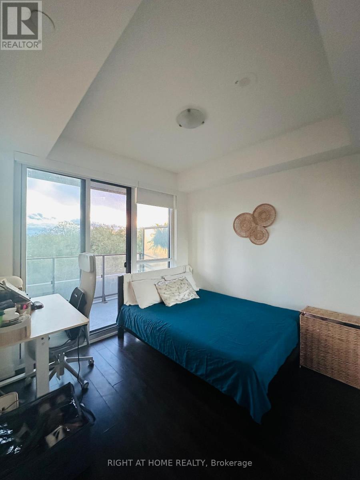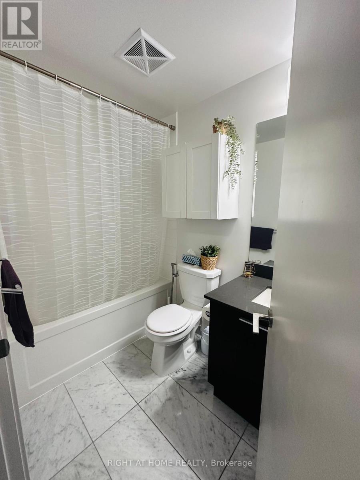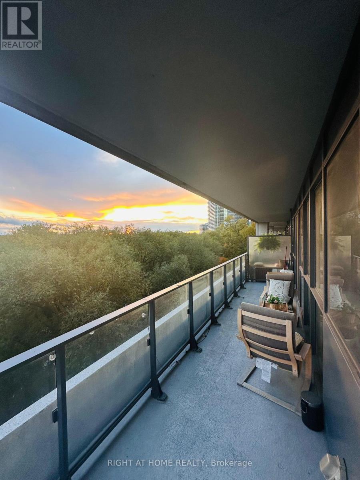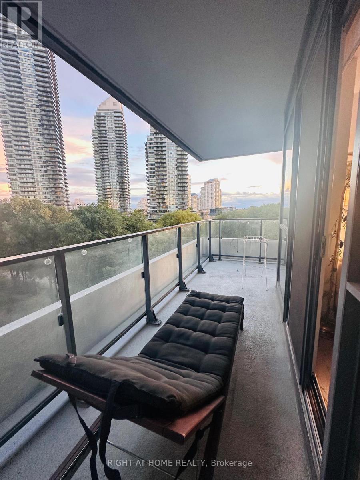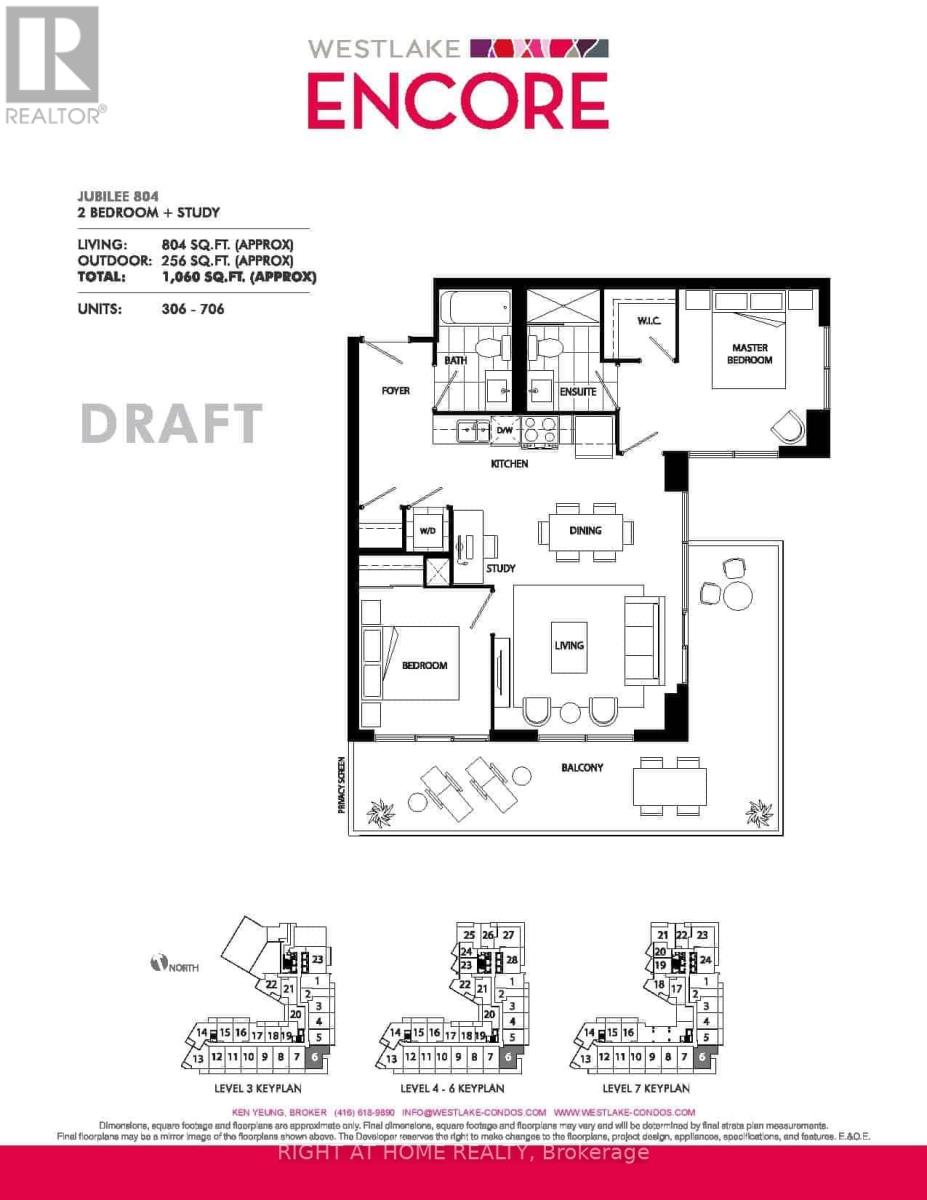506 - 10 Park Lawn Road Toronto, Ontario M8V 0H9
$3,000 Monthly
Stunning Corner Suite at Westlake Encore in Mimico! Experience modern living in this magnificent 2-bedroom + study + 2-bathrooms corner unit offering over 800 sq. ft. of bright, open-concept space. Enjoy a sleek wall kitchen with stainless steel appliances, a spacious dining and living area, and a wrap-around balcony with breathtaking views. The primary bedroom features a 3-piece ensuite and walk-in closet, while the second bedroom provides comfort and versatility for family, guests or a home office. Residents enjoy resort-style amenities including a 24-hour concierge, state-of-the-art fitness centre, party and meeting rooms, and more. Includes 1 parking space and 1 locker. Conveniently located steps from shops, cafes, parks, and Mimico Creek, and just minutes to the GO Station, highways, and downtown Toronto. A perfect blend of luxury, comfort, and convenience - this is one you don't want to miss! (id:61852)
Property Details
| MLS® Number | W12484927 |
| Property Type | Single Family |
| Neigbourhood | Stonegate-Queensway |
| Community Name | Mimico |
| AmenitiesNearBy | Park |
| CommunityFeatures | Pets Allowed With Restrictions |
| Features | Conservation/green Belt, Balcony, Carpet Free |
| ParkingSpaceTotal | 1 |
| PoolType | Outdoor Pool |
Building
| BathroomTotal | 2 |
| BedroomsAboveGround | 2 |
| BedroomsTotal | 2 |
| Amenities | Car Wash, Security/concierge, Exercise Centre, Recreation Centre, Storage - Locker |
| Appliances | Oven - Built-in, Dishwasher, Dryer, Microwave, Stove, Washer, Window Coverings, Refrigerator |
| BasementType | None |
| CoolingType | Central Air Conditioning |
| ExteriorFinish | Concrete |
| FlooringType | Laminate |
| HeatingFuel | Natural Gas |
| HeatingType | Forced Air |
| SizeInterior | 800 - 899 Sqft |
| Type | Apartment |
Parking
| Underground | |
| Garage |
Land
| Acreage | No |
| LandAmenities | Park |
Rooms
| Level | Type | Length | Width | Dimensions |
|---|---|---|---|---|
| Main Level | Primary Bedroom | 3.23 m | 2.9 m | 3.23 m x 2.9 m |
| Main Level | Bedroom 2 | 2.9 m | 2.7 m | 2.9 m x 2.7 m |
| Main Level | Kitchen | 3.4 m | 3.28 m | 3.4 m x 3.28 m |
| Main Level | Living Room | 4.31 m | 3.17 m | 4.31 m x 3.17 m |
| Main Level | Dining Room | 3.65 m | 2.56 m | 3.65 m x 2.56 m |
https://www.realtor.ca/real-estate/29038330/506-10-park-lawn-road-toronto-mimico-mimico
Interested?
Contact us for more information
Rabia Tharani
Salesperson
5111 New Street, Suite 106
Burlington, Ontario L7L 1V2

