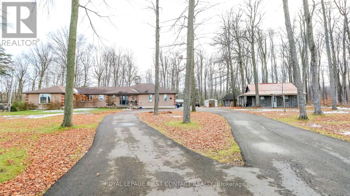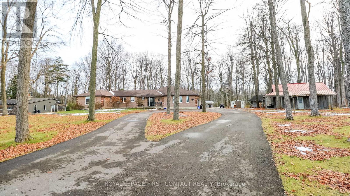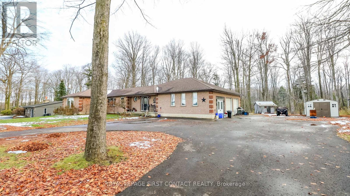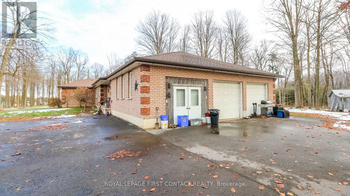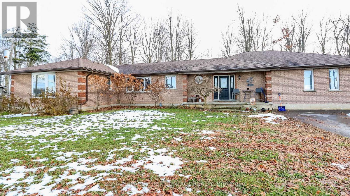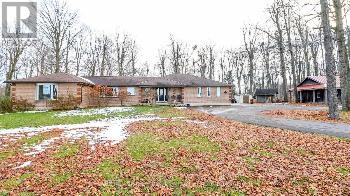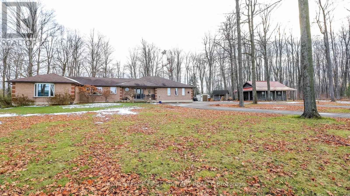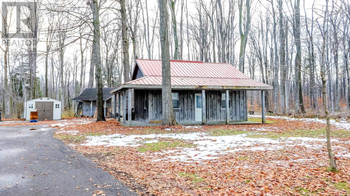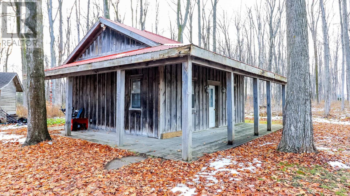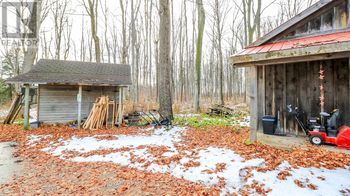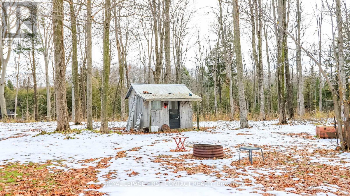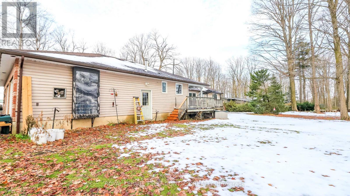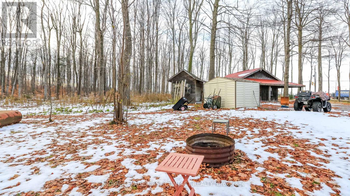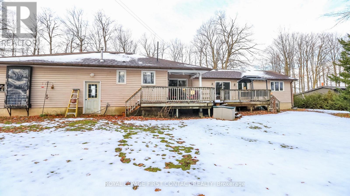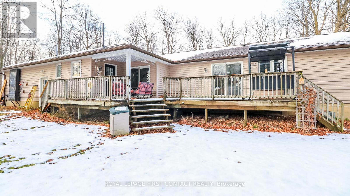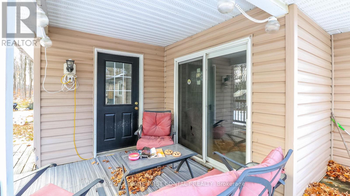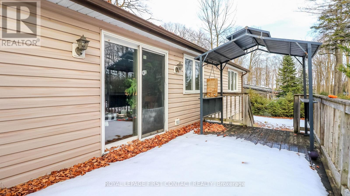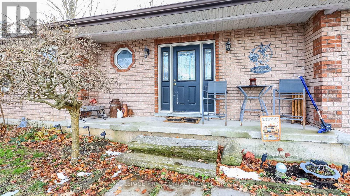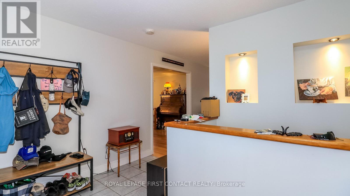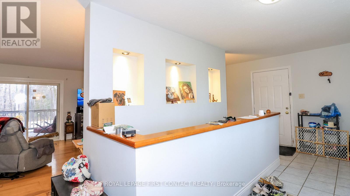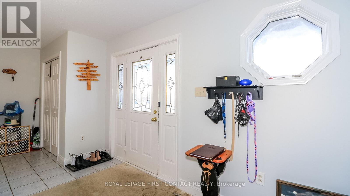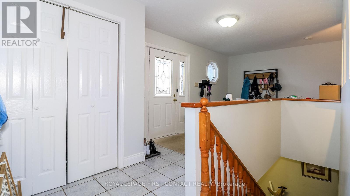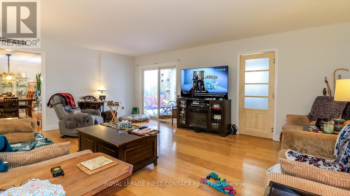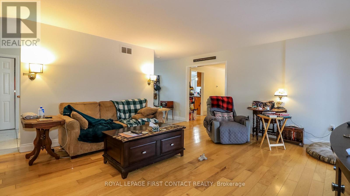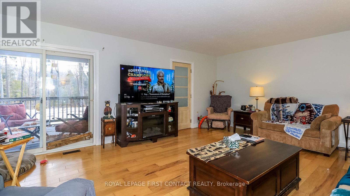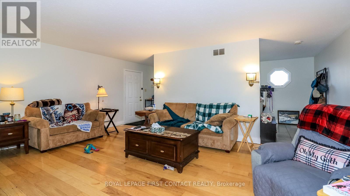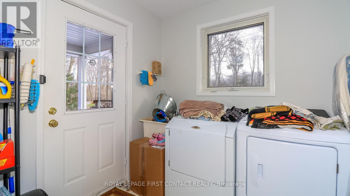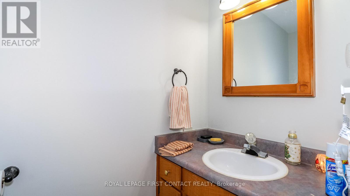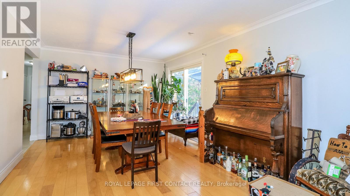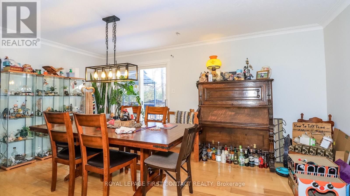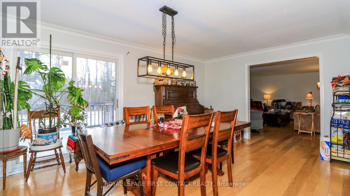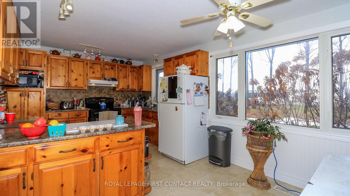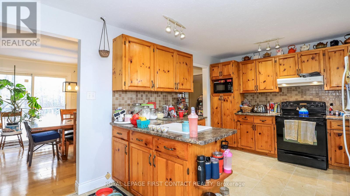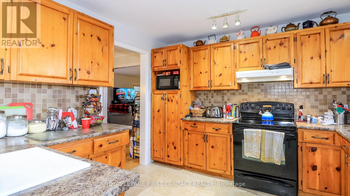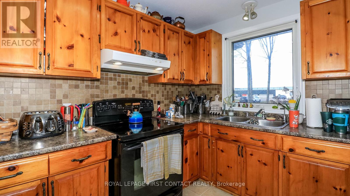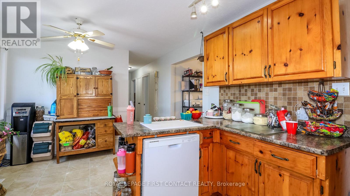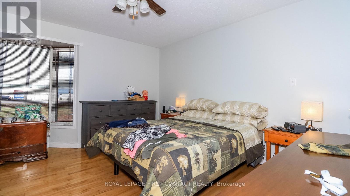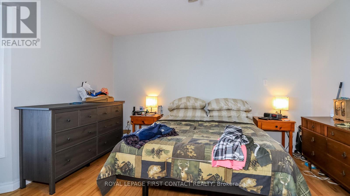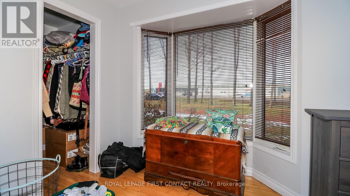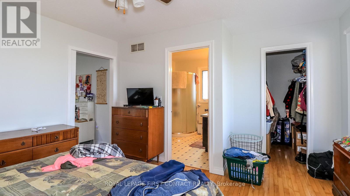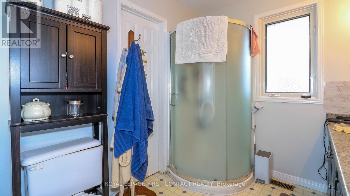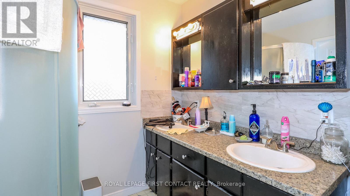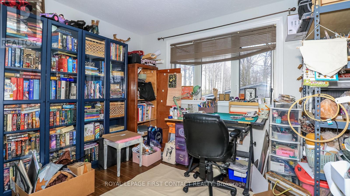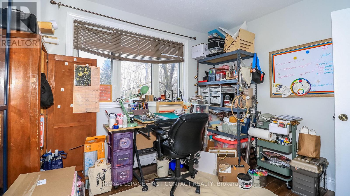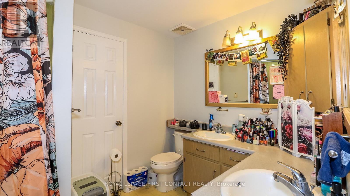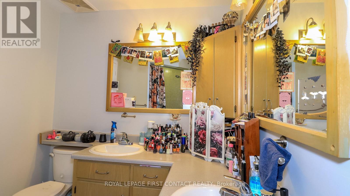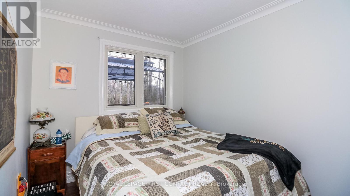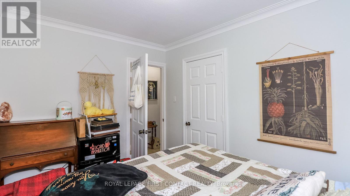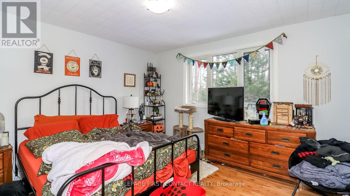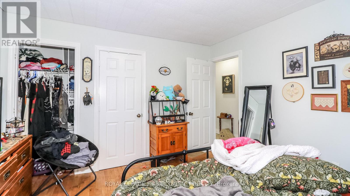505456 Highway 89 Highway Amaranth, Ontario L9V 3J5
$1,049,000
Welcome to this lovely property just outside of Shelburne! 2.87 Acres.... but also so close to so many amenities! This 4 Bedroom Bungalow gives you so many opportunities! Spacious main floor with large living room, dining room and eat-in kitchen, and inside entry to your 3 car garage! 4 Bedrooms....primary includes access through your den (great for an office or nursery!), it's own ensuite and walk-in closet!...plus main floor laundry, another full bath with soaker tub and an additional powder room. The partially finished basement has so much potential! So much room to finished as a rec room with additional bedrooms, or make it into an in-law suite with the already set up kitchen and 2 piece bathroom. Outside gives you a deck, lots of room for bonfires and ample storage with 3 separate workshops/sheds, plus a large circular driveway.....room for all the toys and accessories. (id:61852)
Property Details
| MLS® Number | X12551702 |
| Property Type | Single Family |
| Community Name | Rural Amaranth |
| Easement | Unknown |
| EquipmentType | Water Heater |
| ParkingSpaceTotal | 13 |
| RentalEquipmentType | Water Heater |
| Structure | Deck, Shed, Workshop |
Building
| BathroomTotal | 3 |
| BedroomsAboveGround | 4 |
| BedroomsTotal | 4 |
| ArchitecturalStyle | Bungalow |
| BasementDevelopment | Partially Finished |
| BasementType | Full (partially Finished) |
| ConstructionStyleAttachment | Detached |
| CoolingType | Central Air Conditioning |
| ExteriorFinish | Brick |
| FoundationType | Unknown |
| HalfBathTotal | 1 |
| HeatingFuel | Natural Gas |
| HeatingType | Forced Air |
| StoriesTotal | 1 |
| SizeInterior | 1500 - 2000 Sqft |
| Type | House |
| UtilityWater | Shared Well |
Parking
| Attached Garage | |
| Garage | |
| Inside Entry |
Land
| Acreage | Yes |
| Sewer | Septic System |
| SizeDepth | 588 Ft ,2 In |
| SizeFrontage | 212 Ft ,7 In |
| SizeIrregular | 212.6 X 588.2 Ft |
| SizeTotalText | 212.6 X 588.2 Ft|2 - 4.99 Acres |
Rooms
| Level | Type | Length | Width | Dimensions |
|---|---|---|---|---|
| Main Level | Living Room | 4.18 m | 6.2 m | 4.18 m x 6.2 m |
| Main Level | Dining Room | 3.5 m | 5.1 m | 3.5 m x 5.1 m |
| Main Level | Kitchen | 5.5 m | 3.3 m | 5.5 m x 3.3 m |
| Main Level | Primary Bedroom | 3.5 m | 3.8 m | 3.5 m x 3.8 m |
| Main Level | Bedroom | 3.5 m | 2.46 m | 3.5 m x 2.46 m |
| Main Level | Bedroom | 3.5 m | 3.76 m | 3.5 m x 3.76 m |
| Main Level | Den | 3.3 m | 2.8 m | 3.3 m x 2.8 m |
https://www.realtor.ca/real-estate/29110757/505456-highway-89-highway-amaranth-rural-amaranth
Interested?
Contact us for more information
Kelly Darbyshire
Salesperson
299 Lakeshore Drive #100, 100142 &100423
Barrie, Ontario L4N 7Y9
