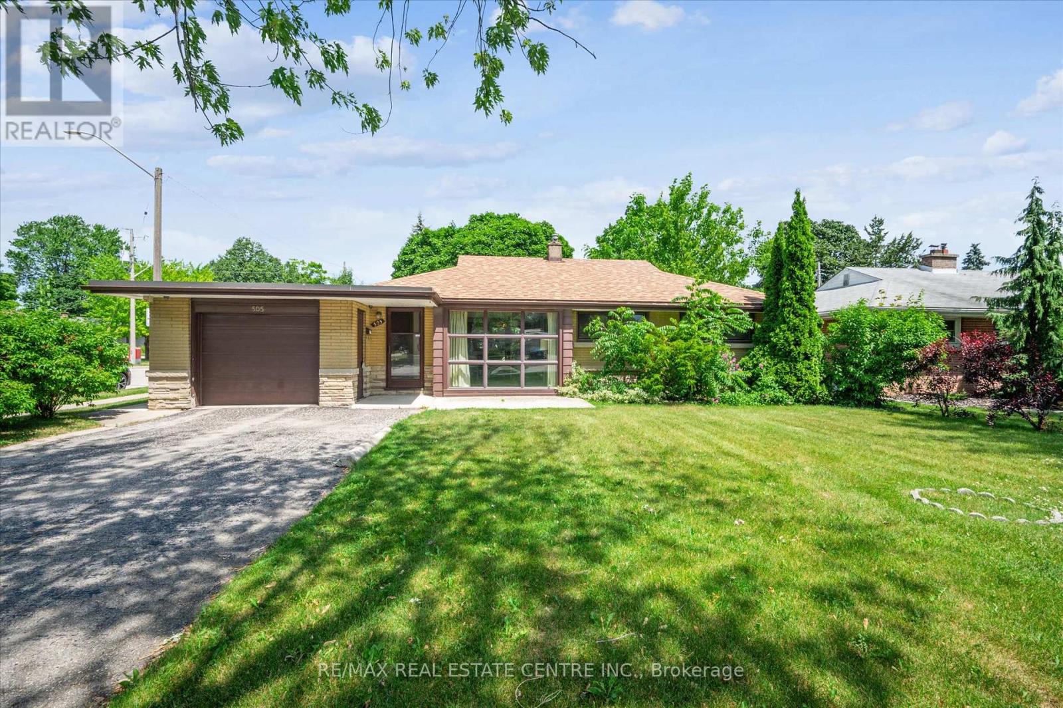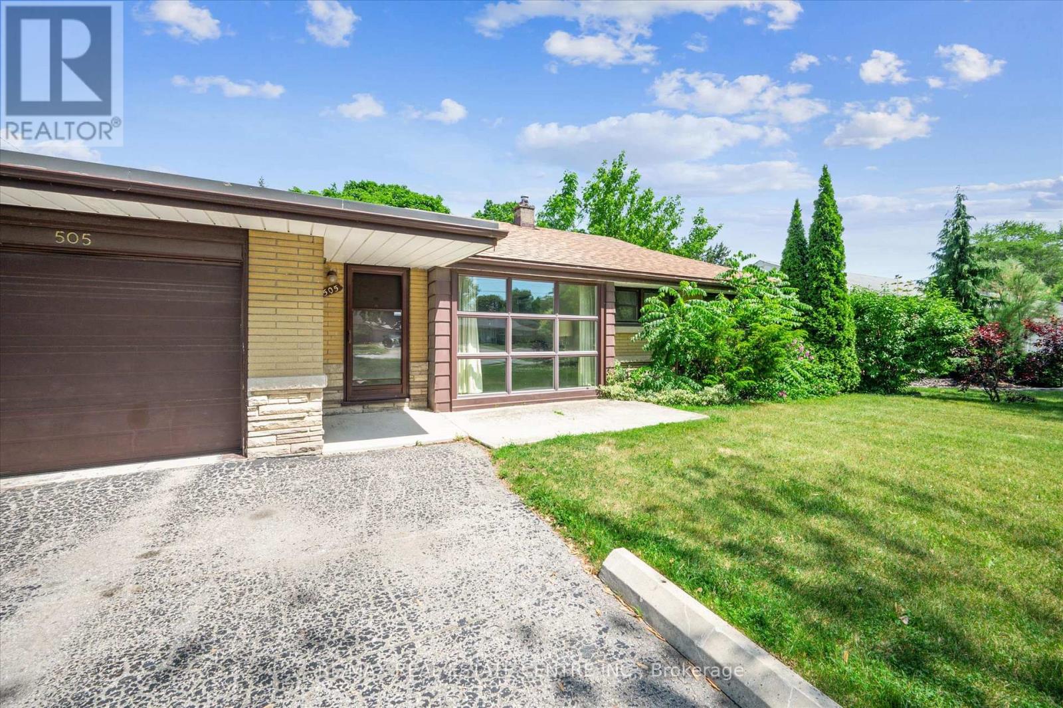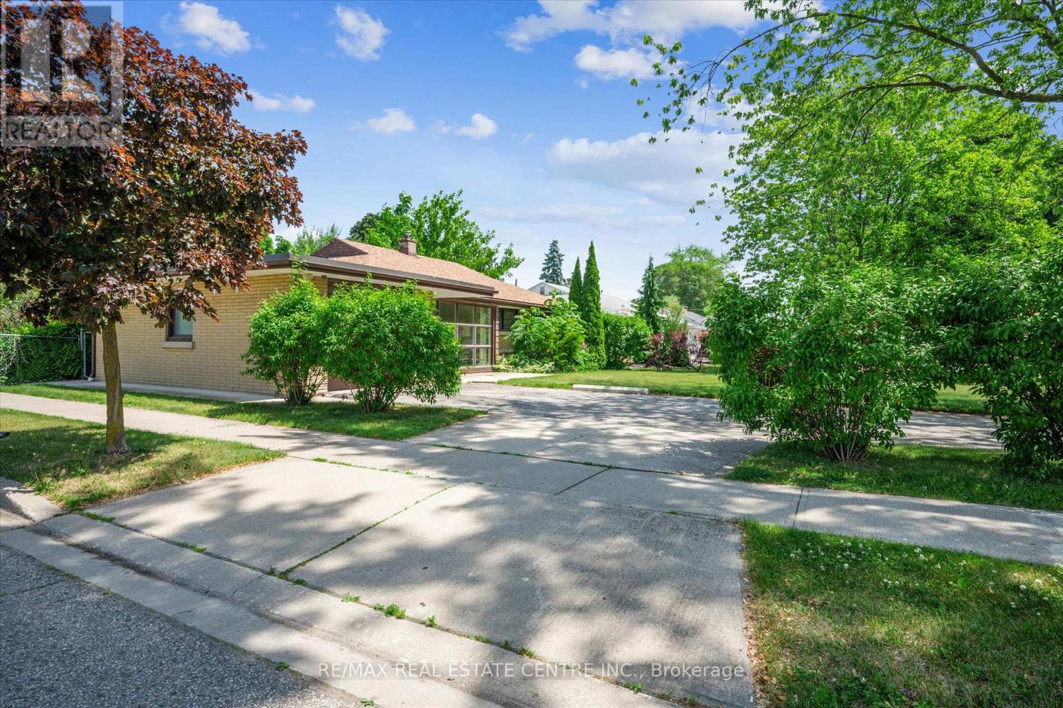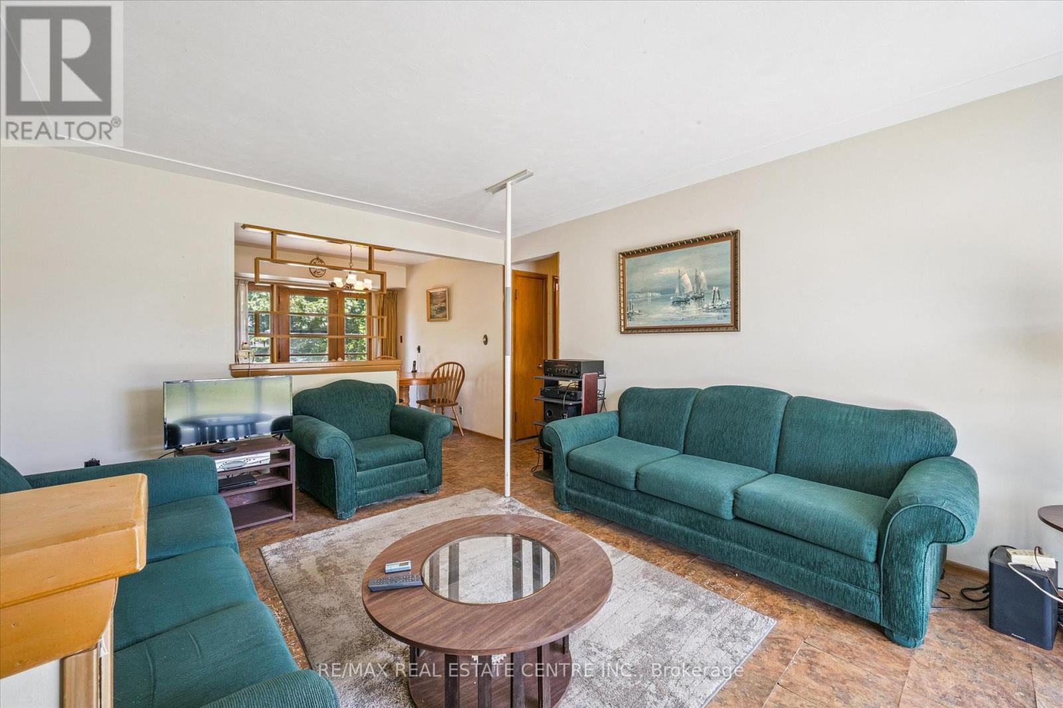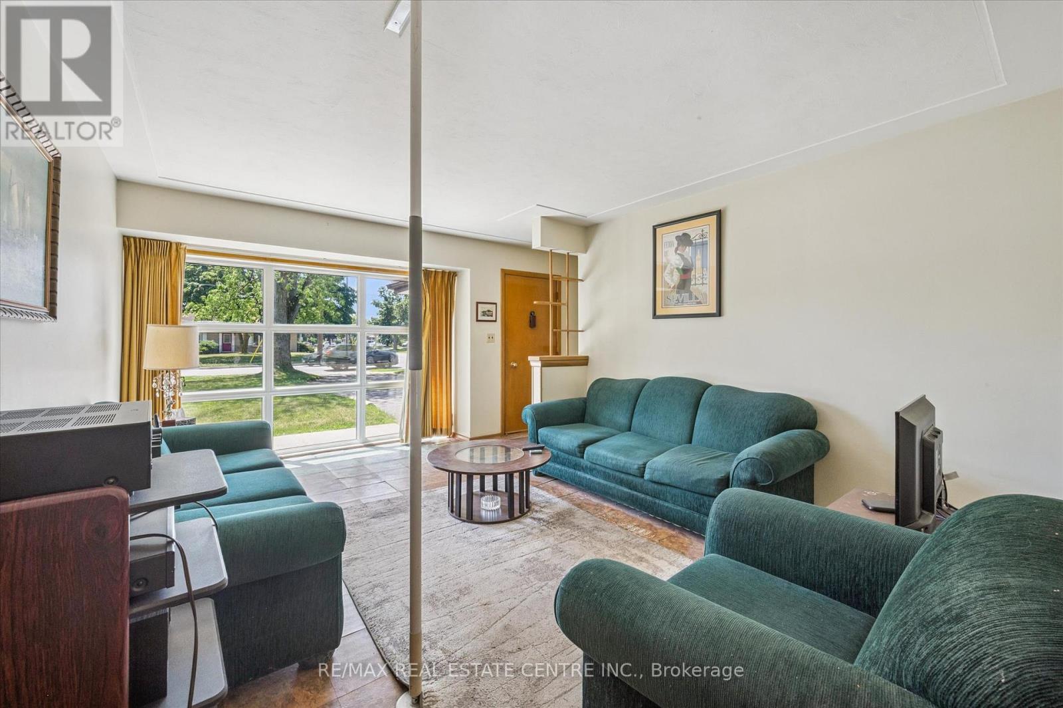505 Bishop Street N Cambridge, Ontario N3H 2K6
$499,900
RENOVATORS DREAM! Your chance to renovate your dream home on this beautiful large lot 60x140. This 3 bedroom, 2 bathroom bungalow offers great bones for future expansion and in-law suite potential. The exterior of the home is spacious, offering a pool size lot, and a driveway to fit numerous cars. This corner lot offers you access into the driveway from the side street. SO MUCH POTENTIAL! Come and check it out and let your creative juices flow! (id:61852)
Property Details
| MLS® Number | X12248573 |
| Property Type | Single Family |
| Neigbourhood | Preston |
| ParkingSpaceTotal | 6 |
Building
| BathroomTotal | 2 |
| BedroomsAboveGround | 3 |
| BedroomsTotal | 3 |
| Appliances | Stove, Washer |
| ArchitecturalStyle | Bungalow |
| BasementDevelopment | Finished |
| BasementType | N/a (finished) |
| ConstructionStyleAttachment | Detached |
| CoolingType | Central Air Conditioning |
| ExteriorFinish | Brick |
| FoundationType | Poured Concrete |
| HeatingFuel | Natural Gas |
| HeatingType | Forced Air |
| StoriesTotal | 1 |
| SizeInterior | 700 - 1100 Sqft |
| Type | House |
| UtilityWater | Municipal Water |
Parking
| Attached Garage | |
| Garage |
Land
| Acreage | No |
| Sewer | Sanitary Sewer |
| SizeDepth | 140 Ft |
| SizeFrontage | 60 Ft |
| SizeIrregular | 60 X 140 Ft |
| SizeTotalText | 60 X 140 Ft |
Rooms
| Level | Type | Length | Width | Dimensions |
|---|---|---|---|---|
| Basement | Recreational, Games Room | 3.23 m | 6.68 m | 3.23 m x 6.68 m |
| Basement | Bathroom | 2.14 m | 1.78 m | 2.14 m x 1.78 m |
| Main Level | Kitchen | 3.54 m | 2.08 m | 3.54 m x 2.08 m |
| Main Level | Dining Room | 3.03 m | 2.69 m | 3.03 m x 2.69 m |
| Main Level | Living Room | 5.14 m | 3.82 m | 5.14 m x 3.82 m |
| Main Level | Primary Bedroom | 4.56 m | 2.74 m | 4.56 m x 2.74 m |
| Main Level | Bedroom 2 | 3.52 m | 2.63 m | 3.52 m x 2.63 m |
| Main Level | Bedroom 3 | 2.47 m | 3.81 m | 2.47 m x 3.81 m |
| Main Level | Bathroom | 2.47 m | 1.56 m | 2.47 m x 1.56 m |
https://www.realtor.ca/real-estate/28528096/505-bishop-street-n-cambridge
Interested?
Contact us for more information
Francesca Costa
Salesperson
766 Old Hespeler Road #b
Cambridge, Ontario N3H 5L8
