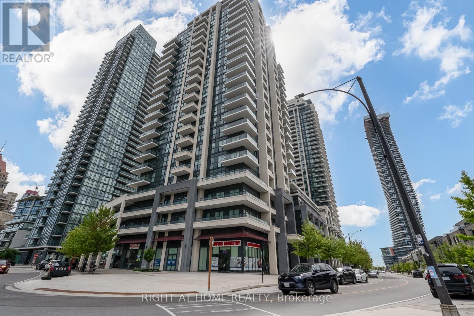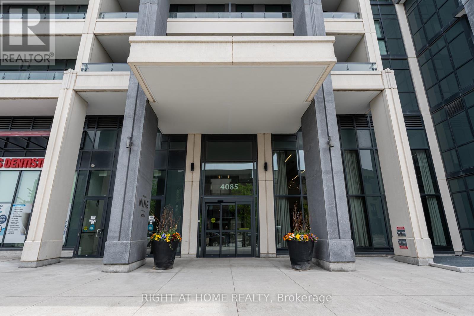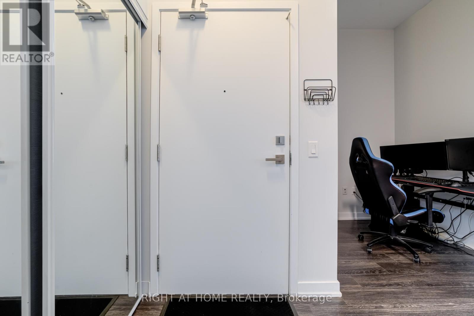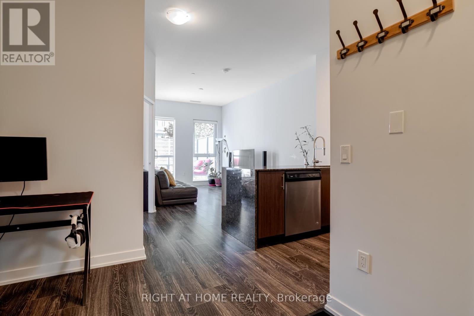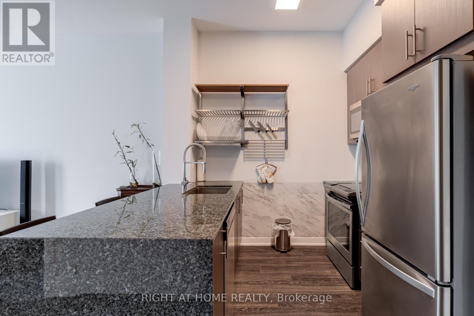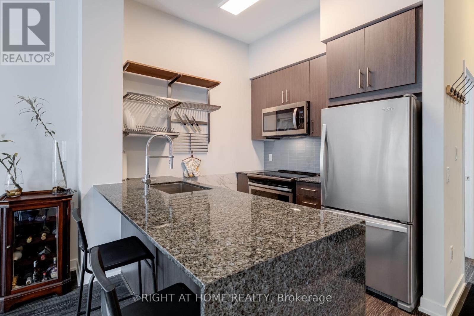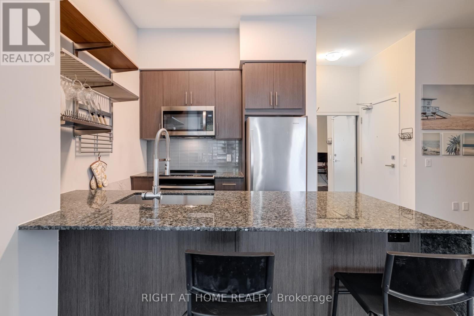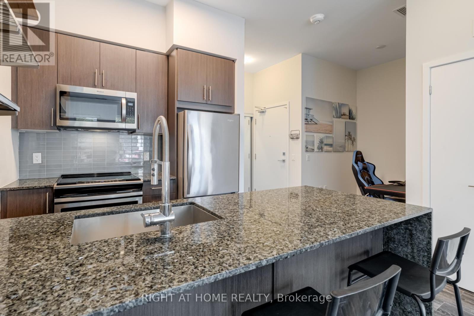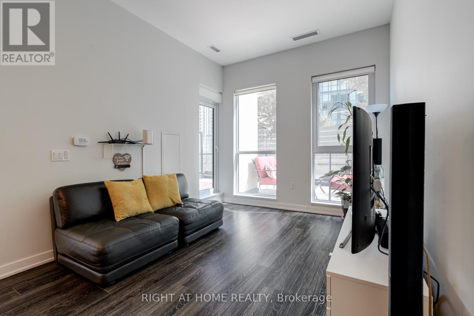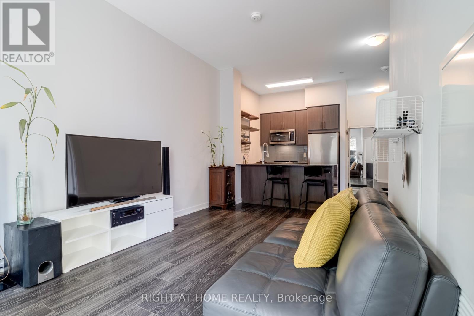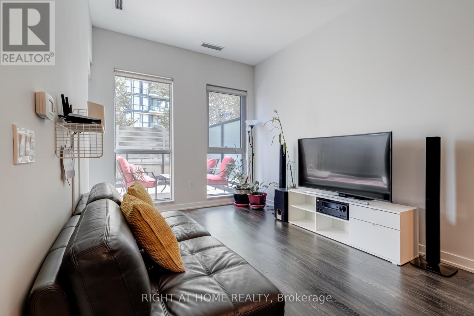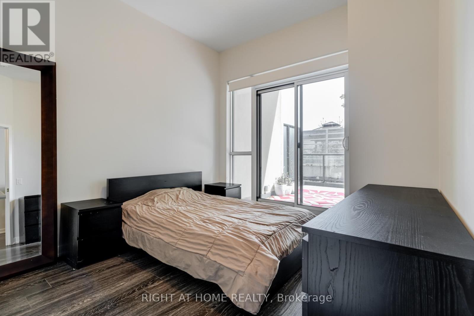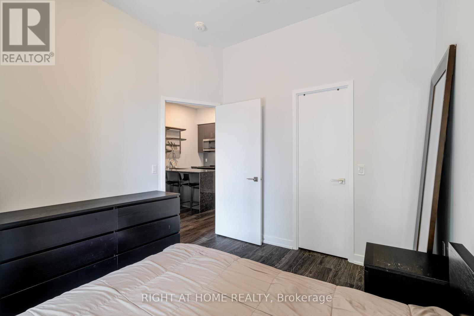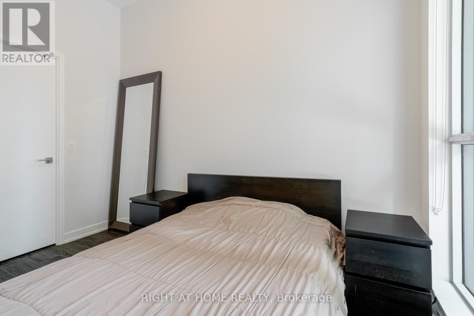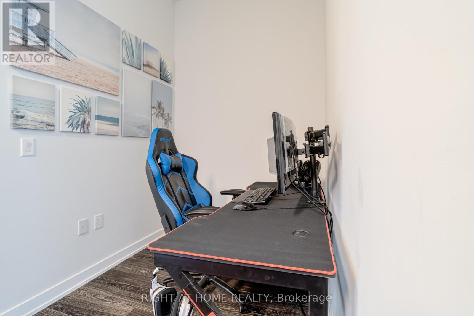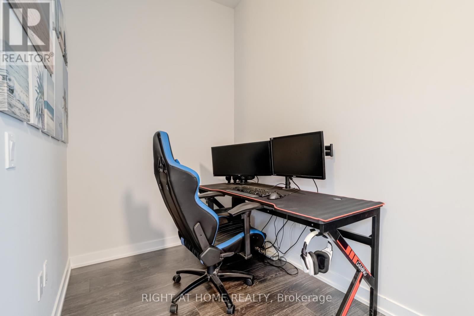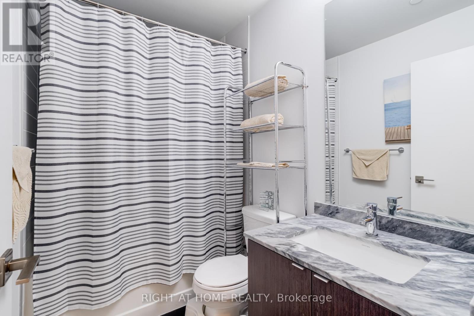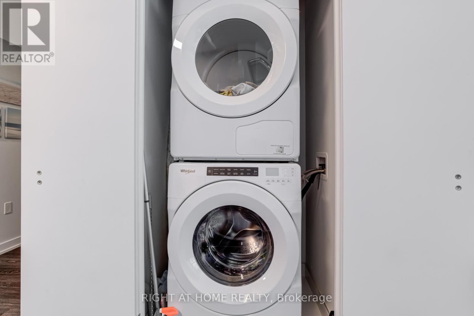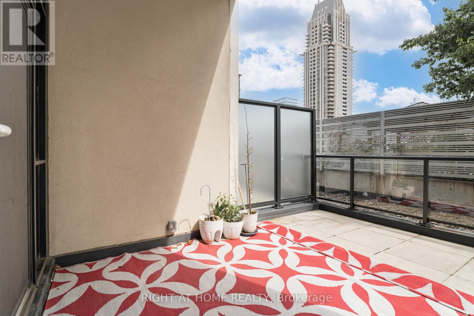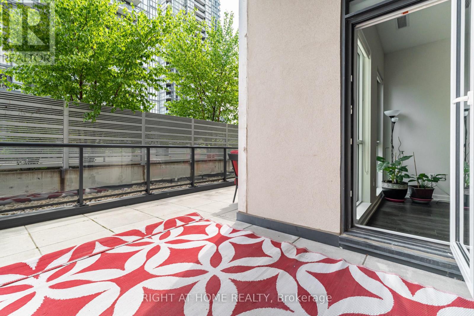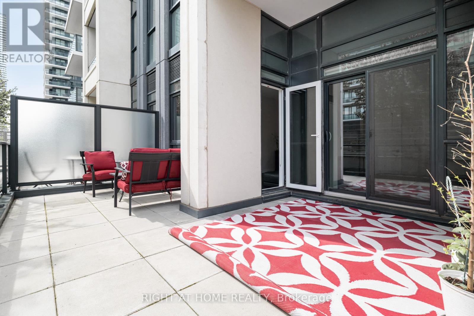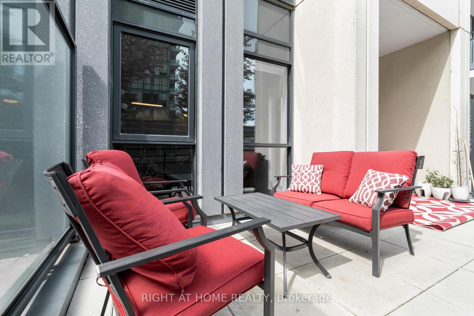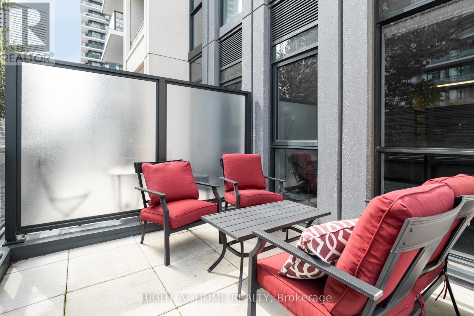505 - 4085 Parkside Village Drive Mississauga, Ontario L5B 0K9
2 Bedroom
1 Bathroom
600 - 699 sqft
Central Air Conditioning
Forced Air
$529,800Maintenance, Parking, Common Area Maintenance, Insurance
$457 Monthly
Maintenance, Parking, Common Area Maintenance, Insurance
$457 MonthlyIn the heart of Mississauga, this rare luxurious open concept condo unit features 9' ceilings and plenty of light. Laminate floors throughout. Living/ dining room have walk out to large terrace. Kitchen features granite countertop and stainless-steel appliances. Bedroom has walk in closet and walk-out to terrace. Ensuite laundry. Parking spot and locker. Close to 401/403, Square one, Celebration Square, public transit, parks and more! Superb amenities. Everything you need in a convenient location! (id:61852)
Property Details
| MLS® Number | W12231739 |
| Property Type | Single Family |
| Neigbourhood | City Centre |
| Community Name | City Centre |
| AmenitiesNearBy | Park, Schools, Public Transit, Hospital |
| CommunityFeatures | Pets Allowed With Restrictions |
| ParkingSpaceTotal | 1 |
Building
| BathroomTotal | 1 |
| BedroomsAboveGround | 1 |
| BedroomsBelowGround | 1 |
| BedroomsTotal | 2 |
| Amenities | Security/concierge, Exercise Centre, Recreation Centre, Party Room, Visitor Parking, Storage - Locker |
| BasementType | None |
| CoolingType | Central Air Conditioning |
| ExteriorFinish | Concrete |
| FlooringType | Laminate |
| HeatingFuel | Natural Gas |
| HeatingType | Forced Air |
| SizeInterior | 600 - 699 Sqft |
| Type | Apartment |
Parking
| Underground | |
| Garage |
Land
| Acreage | No |
| LandAmenities | Park, Schools, Public Transit, Hospital |
Rooms
| Level | Type | Length | Width | Dimensions |
|---|---|---|---|---|
| Flat | Living Room | 24.61 m | 9.84 m | 24.61 m x 9.84 m |
| Flat | Dining Room | 24.61 m | 9.84 m | 24.61 m x 9.84 m |
| Flat | Kitchen | 7.87 m | 7.55 m | 7.87 m x 7.55 m |
| Flat | Bedroom | 14.76 m | 10.01 m | 14.76 m x 10.01 m |
| Flat | Den | 7.22 m | 6.23 m | 7.22 m x 6.23 m |
Interested?
Contact us for more information
Vasko Nedanovski
Broker
Right At Home Realty
1396 Don Mills Rd Unit B-121
Toronto, Ontario M3B 0A7
1396 Don Mills Rd Unit B-121
Toronto, Ontario M3B 0A7
