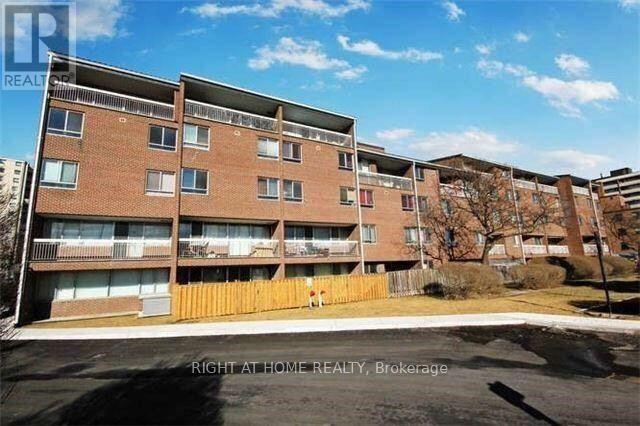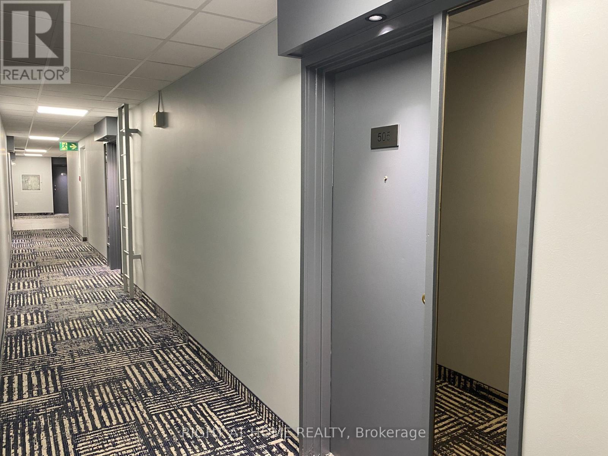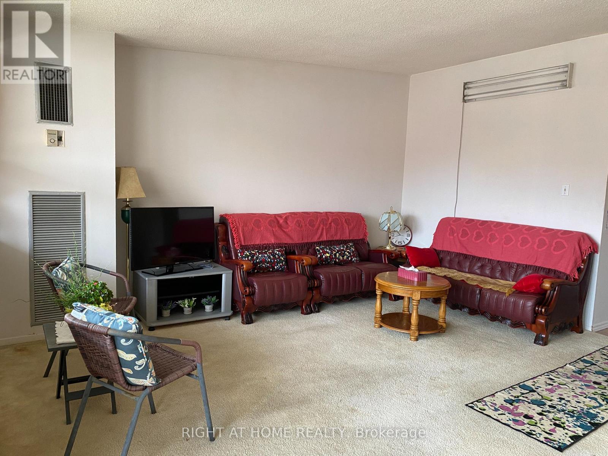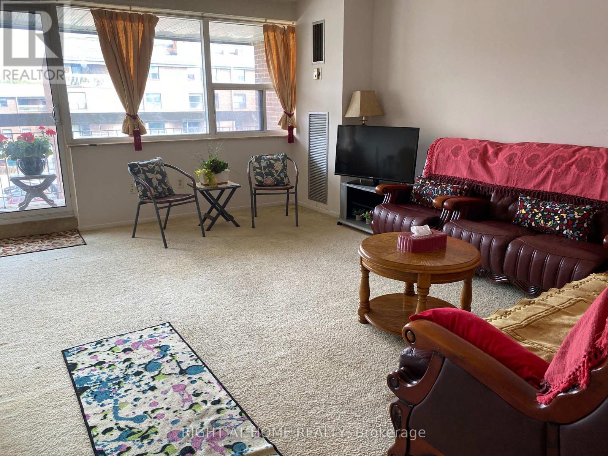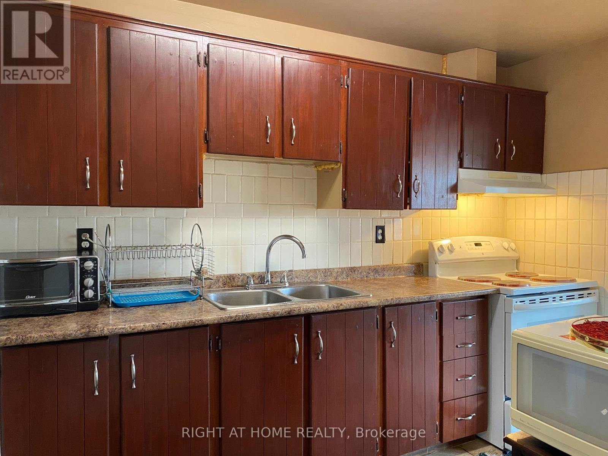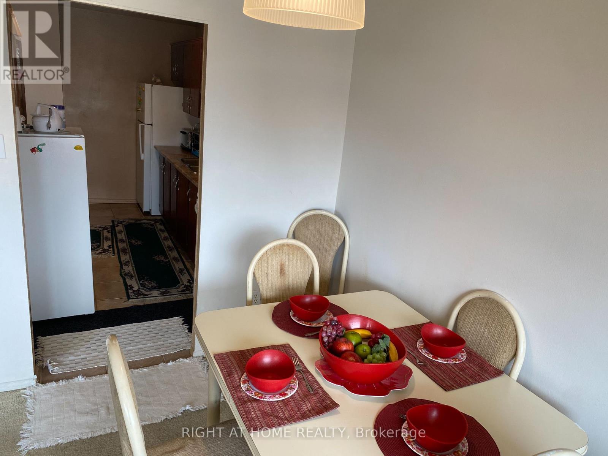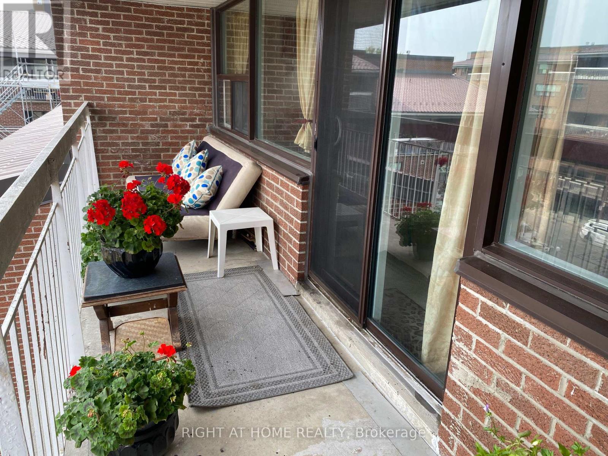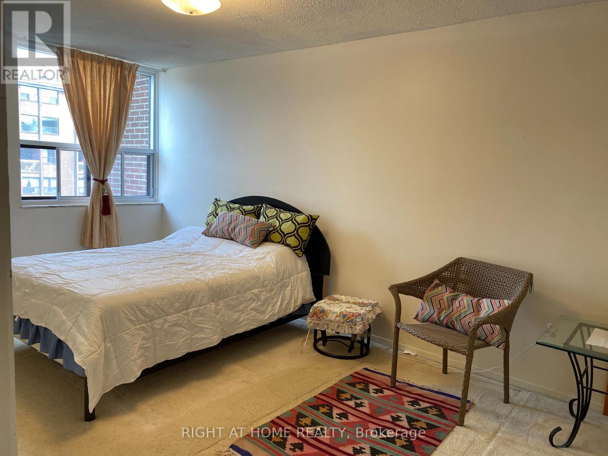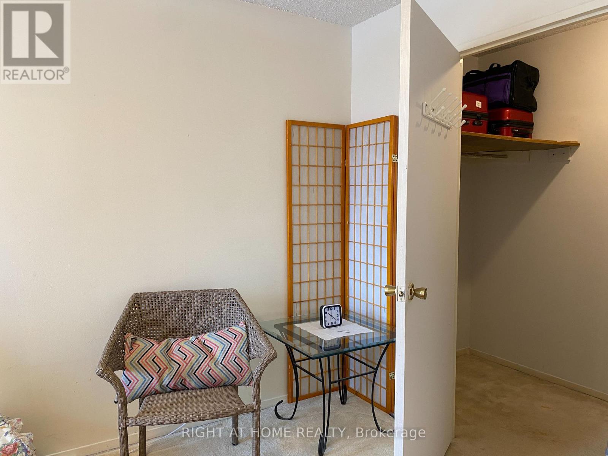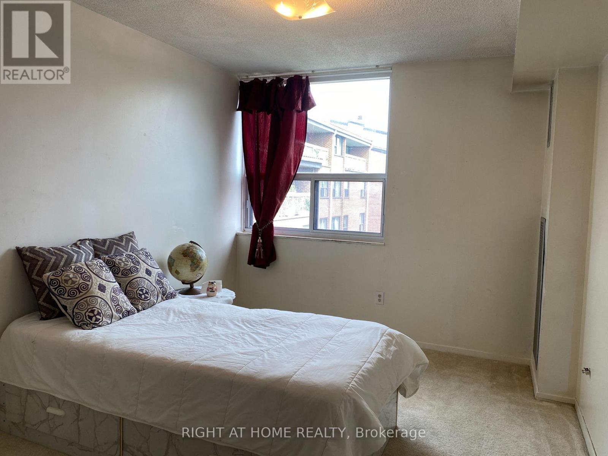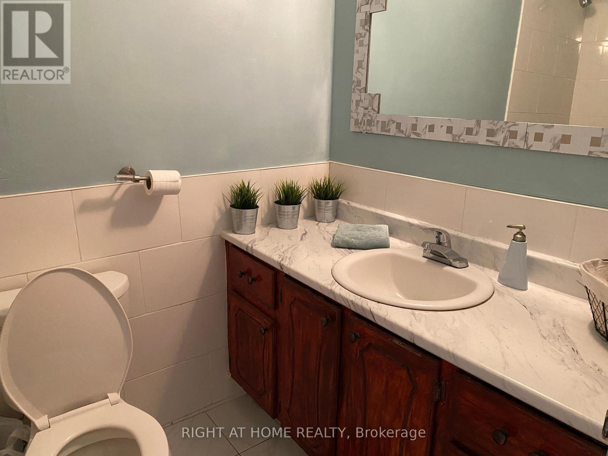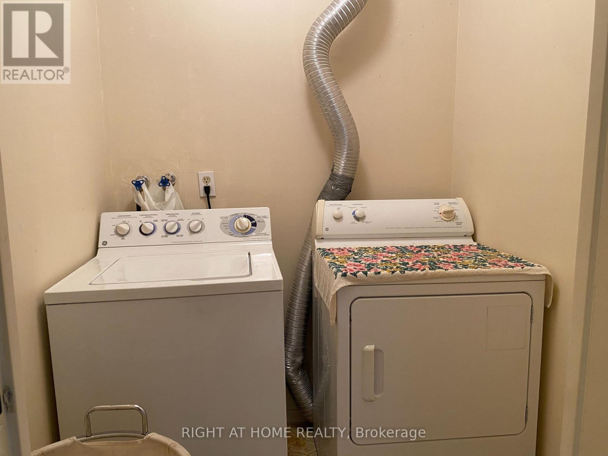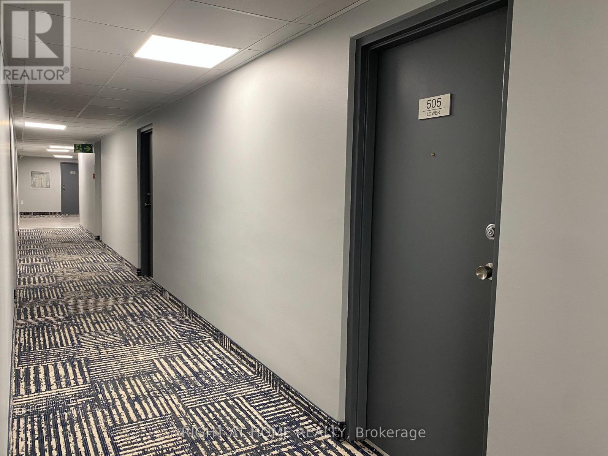505 - 4060 Lawrence Avenue E Toronto, Ontario M1E 4V4
$359,500Maintenance, Heat, Water, Cable TV, Common Area Maintenance, Insurance, Parking
$1,374.61 Monthly
Maintenance, Heat, Water, Cable TV, Common Area Maintenance, Insurance, Parking
$1,374.61 MonthlyA Must See Spacious & Clean 2 Storey Townhome Just Waiting For Your Personalized Touch & Design To Make It Home!!! You Will Be Amazed By This Open-Concept Living-Dining Area With A Walk-Out To A Full Length Balcony! The Spacious Kitchen Has Loads of Cupboards & Counter Space!! Primary Bedroom Has A Walk-In Closet! A Generous Sized Secondary Bedroom With Large Closet! Ensuite Laundry With Full-Size Washer & Dryer!! Central Air Conditioning!! Underground Storage Unit & Parking!! Maintenance Fee Also Includes Cable & Wi-Fi!! (id:61852)
Property Details
| MLS® Number | E12318839 |
| Property Type | Single Family |
| Community Name | West Hill |
| AmenitiesNearBy | Park, Public Transit, Schools |
| CommunityFeatures | Pets Allowed With Restrictions |
| Features | Conservation/green Belt, Balcony, In Suite Laundry |
| ParkingSpaceTotal | 1 |
| PoolType | Indoor Pool |
Building
| BathroomTotal | 1 |
| BedroomsAboveGround | 2 |
| BedroomsTotal | 2 |
| Amenities | Party Room, Sauna, Exercise Centre, Separate Electricity Meters, Storage - Locker |
| Appliances | Dryer, Furniture, Stove, Washer, Refrigerator |
| BasementType | None |
| CoolingType | Central Air Conditioning |
| ExteriorFinish | Brick |
| FireProtection | Security Guard, Security System, Smoke Detectors |
| FlooringType | Carpeted, Tile |
| HeatingFuel | Electric |
| HeatingType | Coil Fan |
| SizeInterior | 1000 - 1199 Sqft |
| Type | Row / Townhouse |
Parking
| Underground | |
| Garage |
Land
| Acreage | No |
| LandAmenities | Park, Public Transit, Schools |
| LandscapeFeatures | Landscaped |
Rooms
| Level | Type | Length | Width | Dimensions |
|---|---|---|---|---|
| Lower Level | Primary Bedroom | 5.05 m | 3 m | 5.05 m x 3 m |
| Lower Level | Bedroom 2 | 4.29 m | 2.9 m | 4.29 m x 2.9 m |
| Lower Level | Laundry Room | Measurements not available | ||
| Upper Level | Living Room | 4.9 m | 3.83 m | 4.9 m x 3.83 m |
| Upper Level | Dining Room | 2.81 m | 2.22 m | 2.81 m x 2.22 m |
| Upper Level | Kitchen | 4.02 m | 2.11 m | 4.02 m x 2.11 m |
https://www.realtor.ca/real-estate/28678032/505-4060-lawrence-avenue-e-toronto-west-hill-west-hill
Interested?
Contact us for more information
Anne Zid
Salesperson
242 King Street East #1
Oshawa, Ontario L1H 1C7
