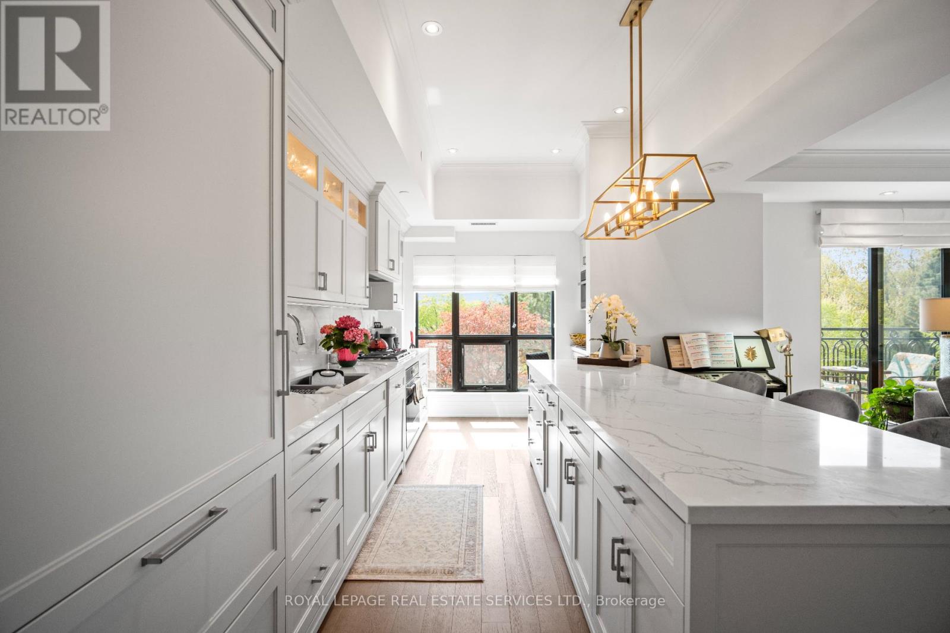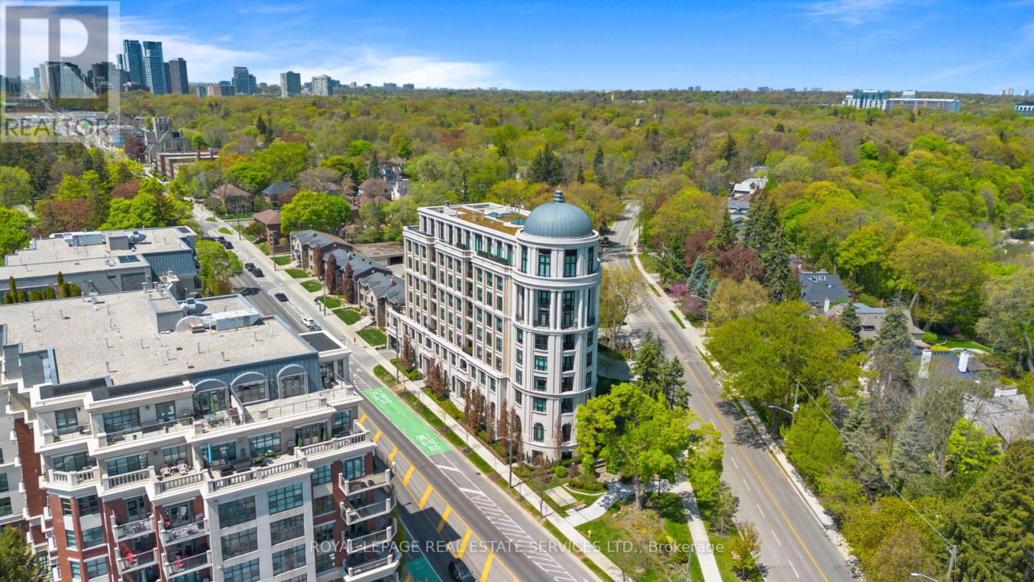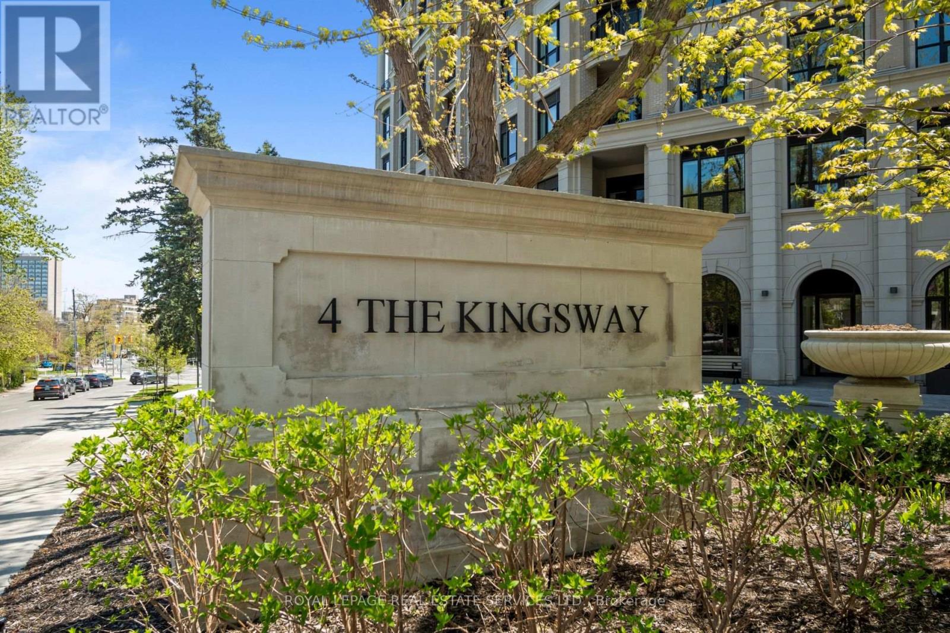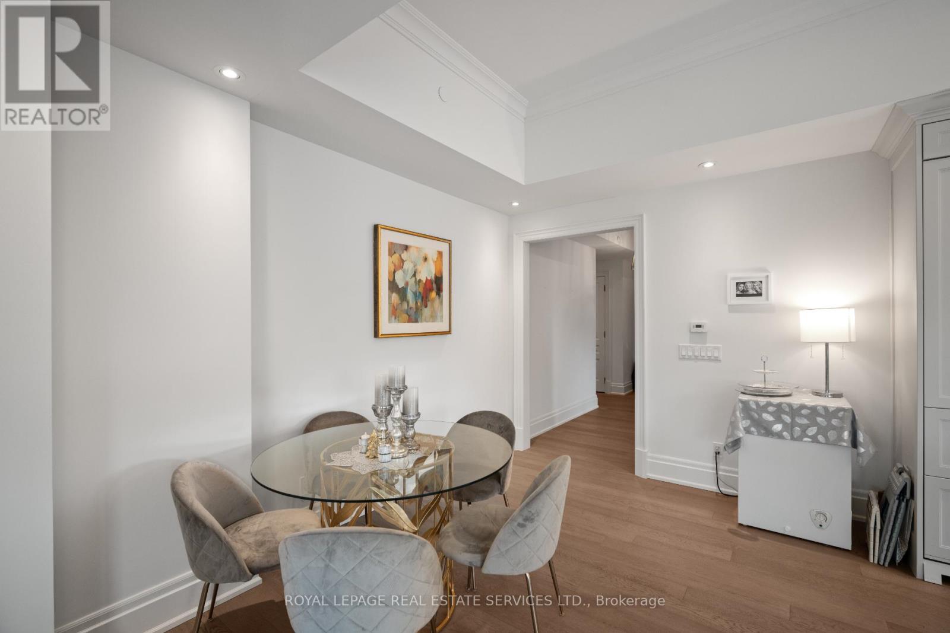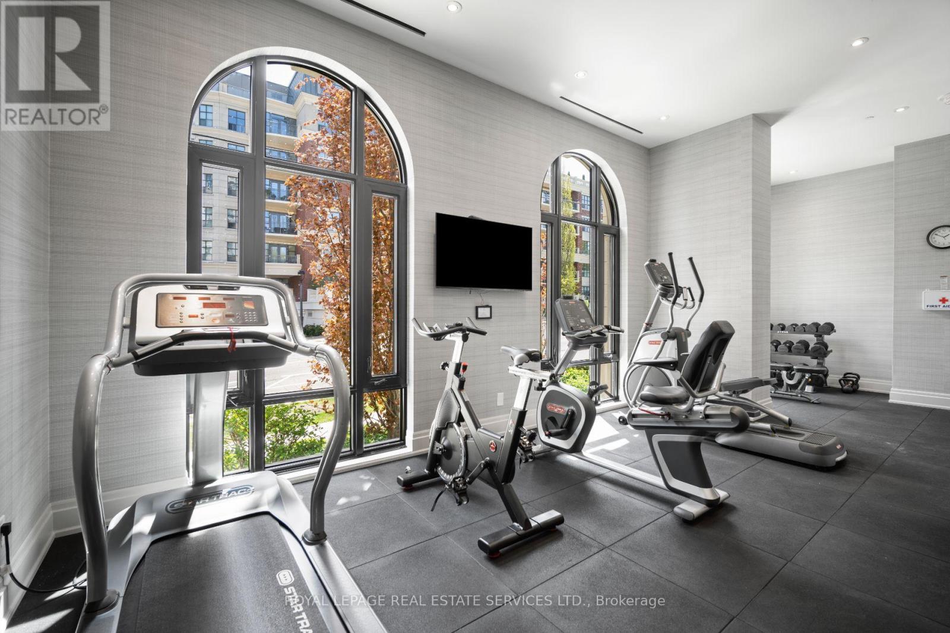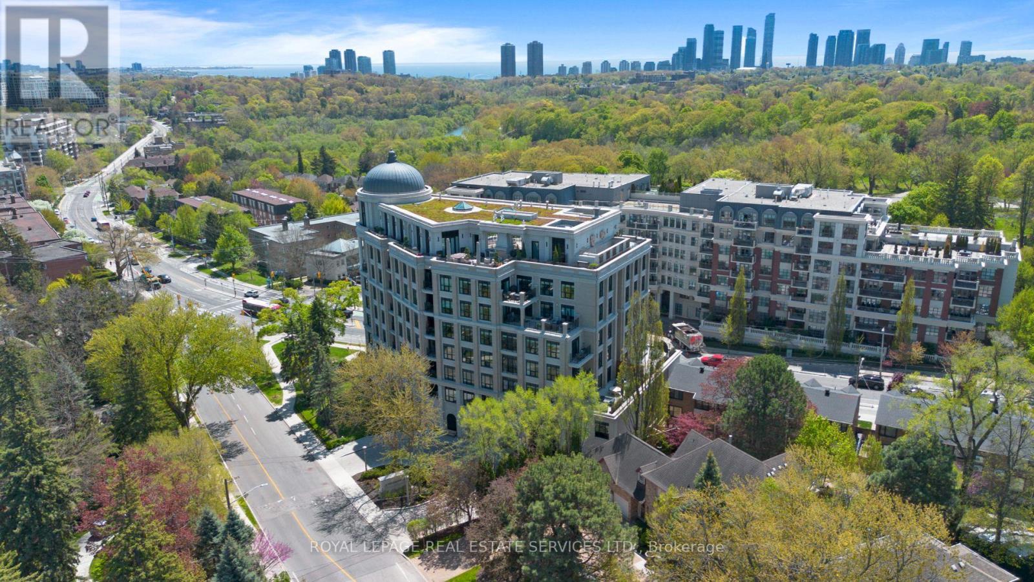505 - 4 The Kingsway Toronto, Ontario M8X 2T1
$1,998,000Maintenance, Parking, Common Area Maintenance, Water, Insurance
$2,090.20 Monthly
Maintenance, Parking, Common Area Maintenance, Water, Insurance
$2,090.20 MonthlyWelcome to true luxury living in The Kingsway! This spacious 2 bed, 2 bath suite offers approx 1505 sqft of refined elegance in a boutique 8-storey building with only 34 suites. Bathed in natural light from oversized windows, the open-concept living/dining/kitchen area features crown moulding, a cozy gas fireplace, and a walk-out to your private balcony. The chefs kitchen impresses with Quartz counters & backsplash, high-end appliances, large centre island, and incredible storage - rare for condo living! The primary retreat includes his & her closets (one walk-in, two double closets), a Juliette balcony, and a gorgeous 5pc ensuite. A spacious 2nd bedroom with more than double closet and stylish 3pc bath are perfect for guests. Enjoy the in-suite laundry room with sink, storage, and hanging space. Includes parking & locker. Building amenities: concierge, gym, lounge, and a stunning 3rd floor terrace - perfect space to BBQ. Walk to Bloor shops, subway, cafes, parks & Humber River trails. A Richard Wengle designed gem with interiors by Brian Gluckstein. (id:61852)
Property Details
| MLS® Number | W12145353 |
| Property Type | Single Family |
| Neigbourhood | Kingsway South |
| Community Name | Kingsway South |
| CommunityFeatures | Pet Restrictions |
| Features | Balcony, Carpet Free, In Suite Laundry |
| ParkingSpaceTotal | 1 |
Building
| BathroomTotal | 2 |
| BedroomsAboveGround | 2 |
| BedroomsTotal | 2 |
| Amenities | Storage - Locker |
| Appliances | Wall Mounted Tv, Window Coverings |
| CoolingType | Central Air Conditioning |
| ExteriorFinish | Stone |
| FireplacePresent | Yes |
| HeatingFuel | Natural Gas |
| HeatingType | Heat Pump |
| SizeInterior | 1400 - 1599 Sqft |
| Type | Apartment |
Parking
| Underground | |
| Garage |
Land
| Acreage | No |
Rooms
| Level | Type | Length | Width | Dimensions |
|---|---|---|---|---|
| Flat | Foyer | 4.39 m | 1.52 m | 4.39 m x 1.52 m |
| Flat | Living Room | 5.89 m | 4.88 m | 5.89 m x 4.88 m |
| Flat | Dining Room | 3.48 m | 3.05 m | 3.48 m x 3.05 m |
| Flat | Kitchen | 4.88 m | 2.74 m | 4.88 m x 2.74 m |
| Flat | Primary Bedroom | 3.96 m | 3.84 m | 3.96 m x 3.84 m |
| Flat | Bedroom 2 | 3.78 m | 3.28 m | 3.78 m x 3.28 m |
| Flat | Laundry Room | 2.36 m | 0.84 m | 2.36 m x 0.84 m |
https://www.realtor.ca/real-estate/28306177/505-4-the-kingsway-toronto-kingsway-south-kingsway-south
Interested?
Contact us for more information
Paul Nusca
Broker
3031 Bloor St. W.
Toronto, Ontario M8X 1C5
