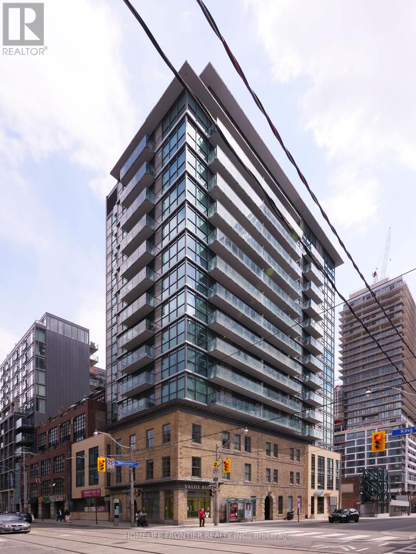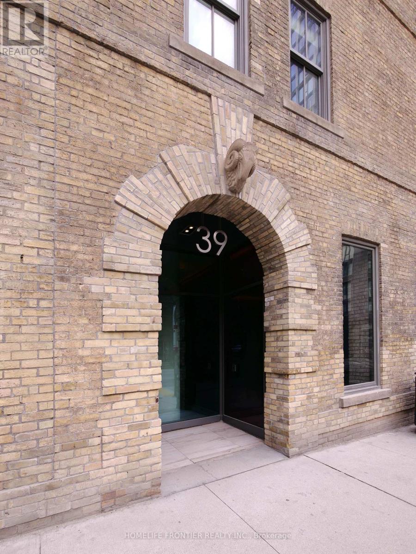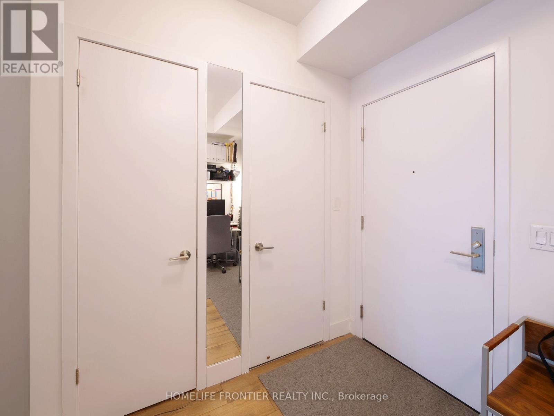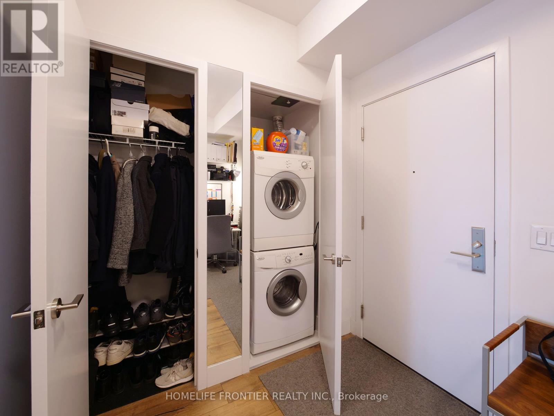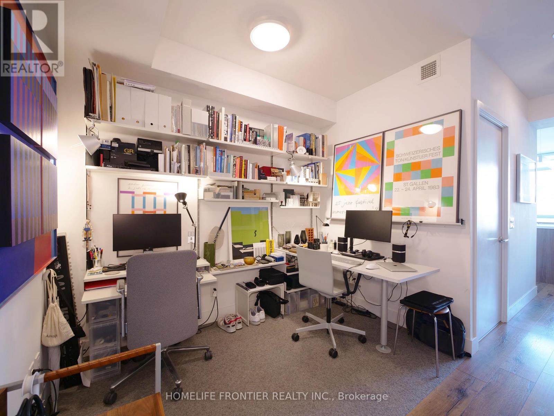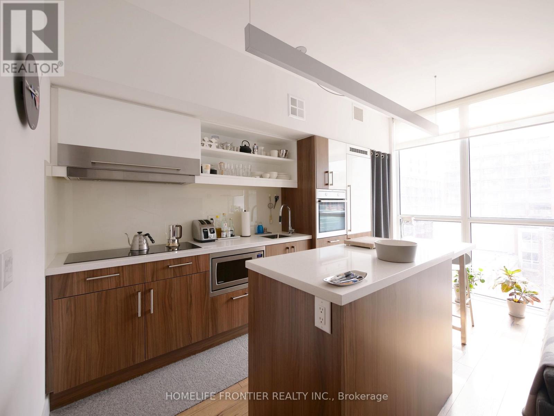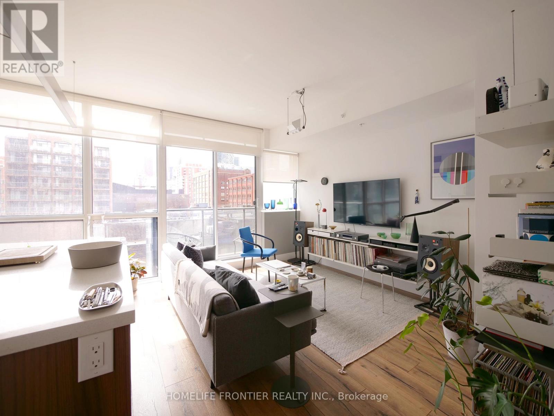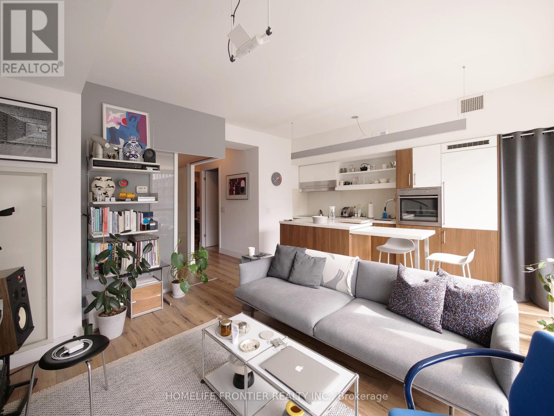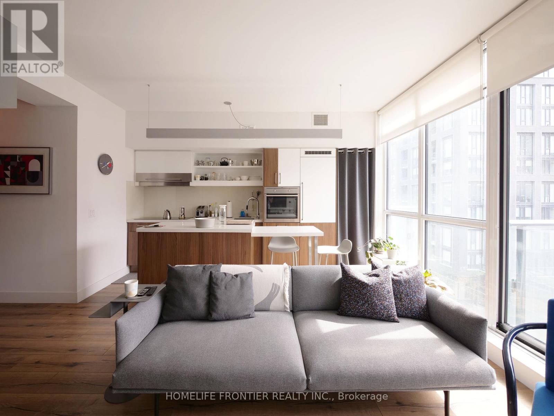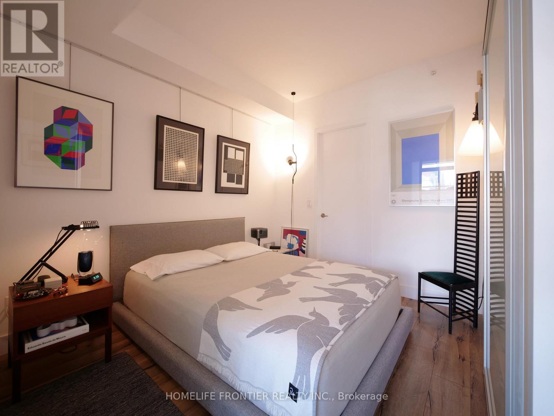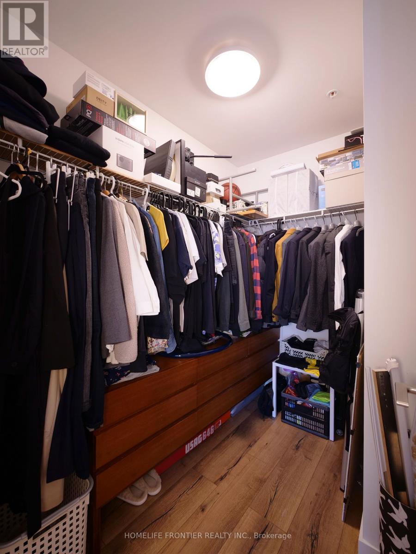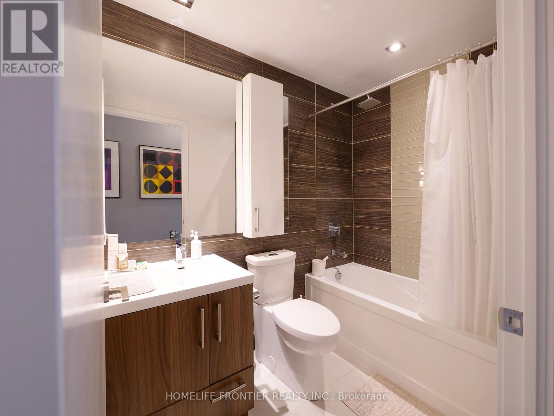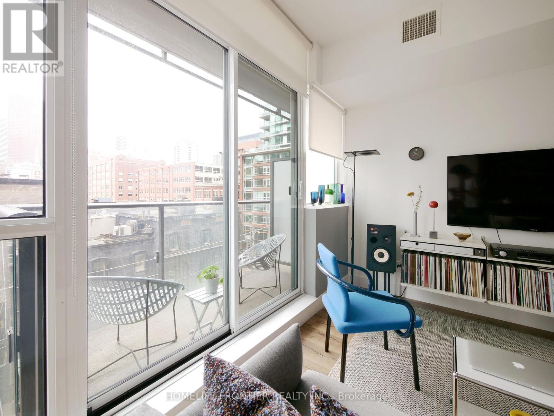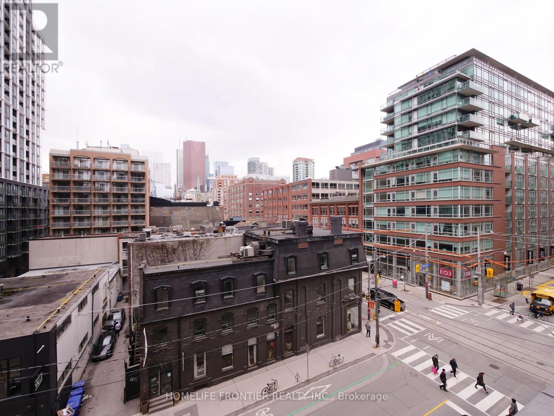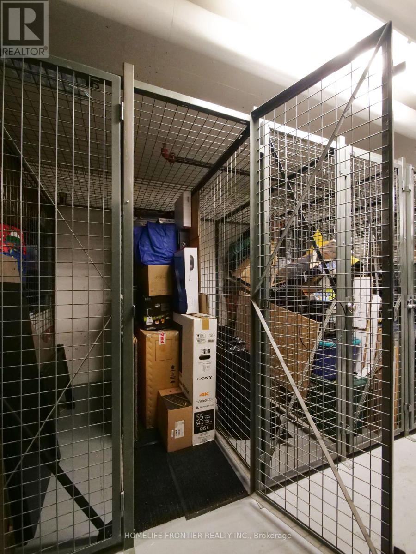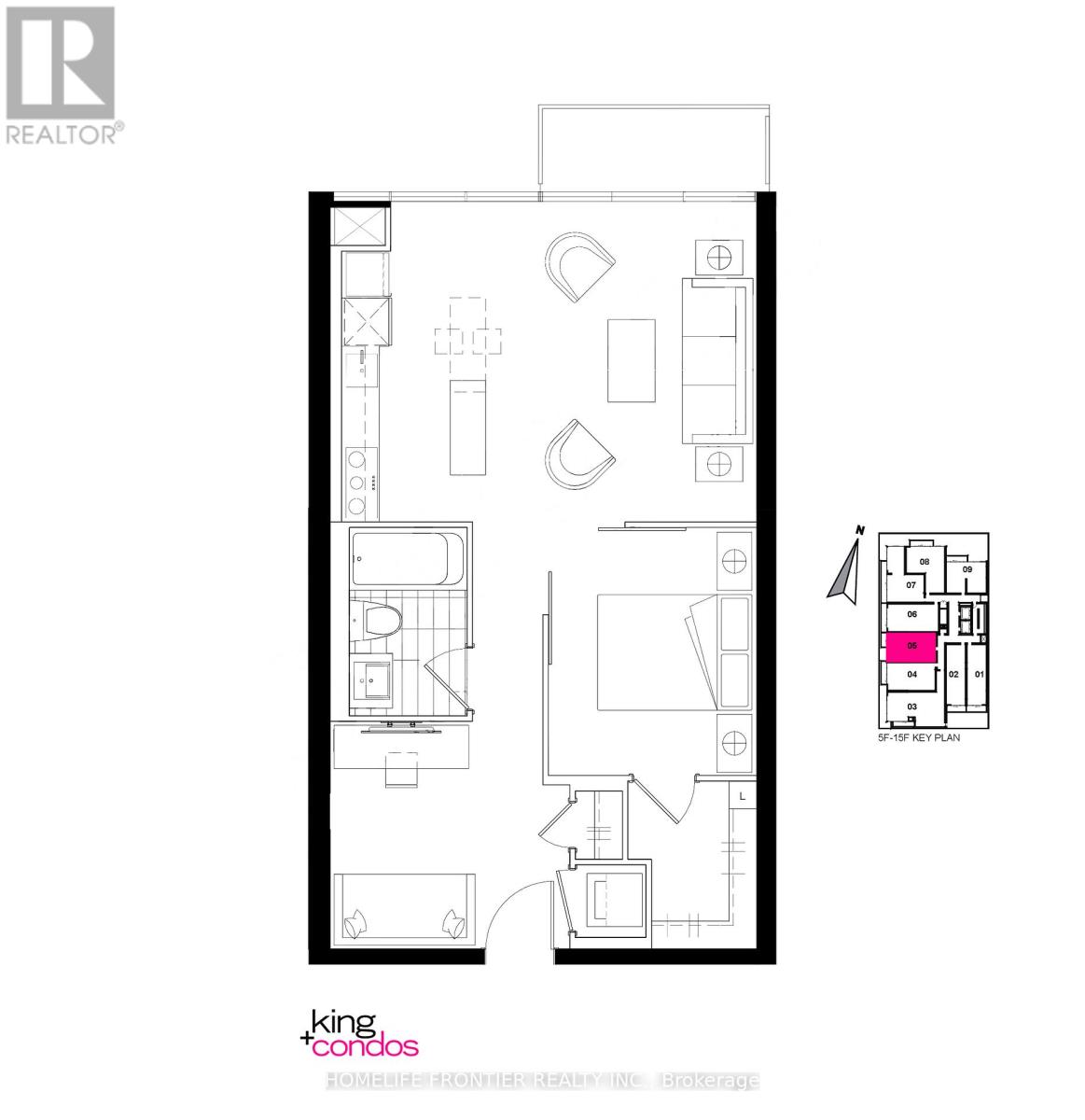505 - 39 Sherbourne Street Toronto, Ontario M5A 0L8
2 Bedroom
1 Bathroom
600 - 699 sqft
Central Air Conditioning
Forced Air
Waterfront
$2,550 Monthly
A Beautiful And Bright West-Facing One Bedroom W/ Den In Old Toronto's Design District. This Wonderfully Kept Boutique Suite Along King St. E., 9' Ceiling & Laminate Fl Throughout. Modern Open Concept Kitchen W/ Quartz Counters, Centre Island & Breakfast Table. Steps To St. Lawrence Market, Distillery District, Benefit From Fantastic Proximity To Public Transit, Restaurants, Parks And Grocery Stores. It's Ideal For A Comfortable Work From Home Experience. Photos are from the previous listing. (id:61852)
Property Details
| MLS® Number | C12423493 |
| Property Type | Single Family |
| Neigbourhood | Toronto Centre |
| Community Name | Moss Park |
| AmenitiesNearBy | Hospital, Park, Public Transit, Schools |
| CommunityFeatures | Pet Restrictions |
| Features | Balcony, Carpet Free, In Suite Laundry |
| ViewType | View, City View |
| WaterFrontType | Waterfront |
Building
| BathroomTotal | 1 |
| BedroomsAboveGround | 1 |
| BedroomsBelowGround | 1 |
| BedroomsTotal | 2 |
| Age | 6 To 10 Years |
| Amenities | Exercise Centre, Party Room, Visitor Parking, Security/concierge, Storage - Locker |
| Appliances | Cooktop, Dishwasher, Dryer, Microwave, Oven, Washer, Window Coverings, Refrigerator |
| CoolingType | Central Air Conditioning |
| ExteriorFinish | Concrete |
| FlooringType | Laminate |
| HeatingFuel | Natural Gas |
| HeatingType | Forced Air |
| SizeInterior | 600 - 699 Sqft |
| Type | Apartment |
Parking
| Underground | |
| Garage |
Land
| Acreage | No |
| LandAmenities | Hospital, Park, Public Transit, Schools |
Rooms
| Level | Type | Length | Width | Dimensions |
|---|---|---|---|---|
| Flat | Living Room | 4.88 m | 4.18 m | 4.88 m x 4.18 m |
| Flat | Dining Room | 4.88 m | 4.18 m | 4.88 m x 4.18 m |
| Flat | Kitchen | 4.88 m | 4.18 m | 4.88 m x 4.18 m |
| Flat | Primary Bedroom | 3.23 m | 2.74 m | 3.23 m x 2.74 m |
| Flat | Den | 2.99 m | 1.86 m | 2.99 m x 1.86 m |
https://www.realtor.ca/real-estate/28906158/505-39-sherbourne-street-toronto-moss-park-moss-park
Interested?
Contact us for more information
Hyunjin Cho
Salesperson
Homelife Frontier Realty Inc.
7620 Yonge Street Unit 400
Thornhill, Ontario L4J 1V9
7620 Yonge Street Unit 400
Thornhill, Ontario L4J 1V9
