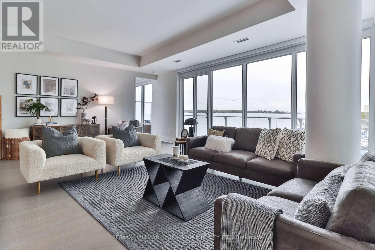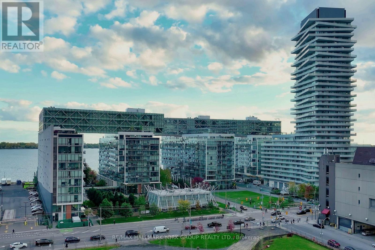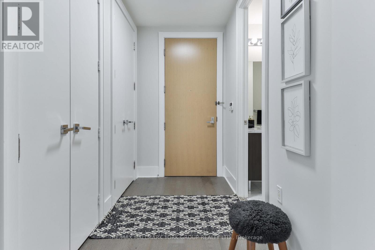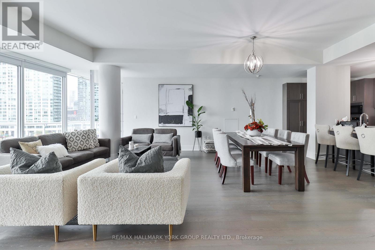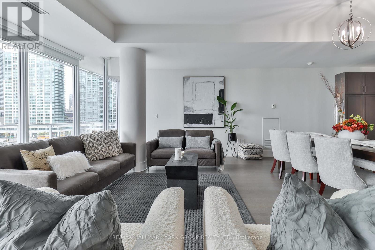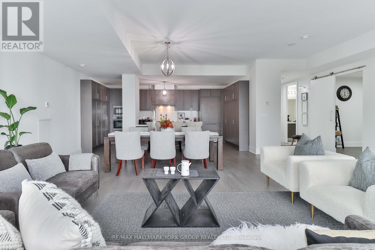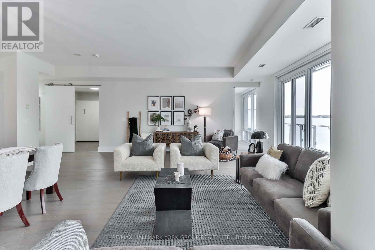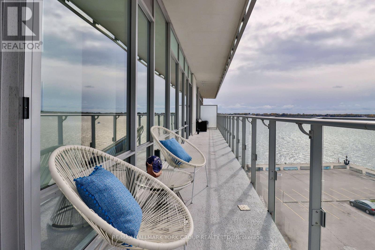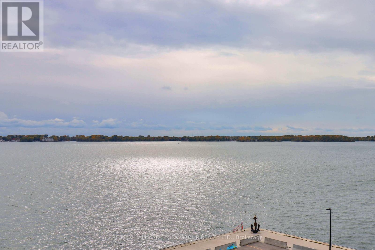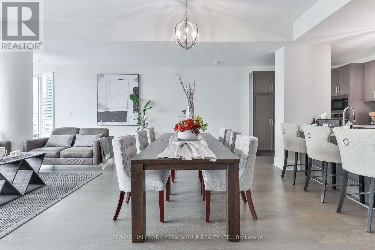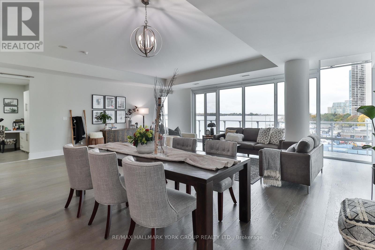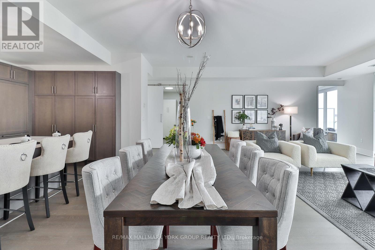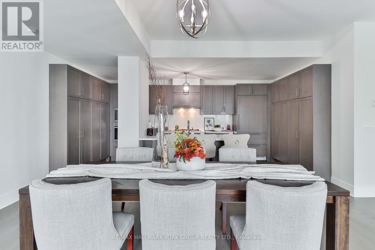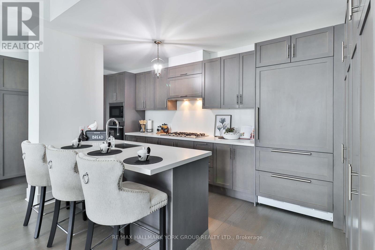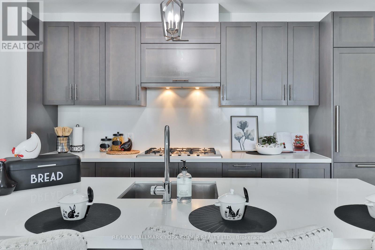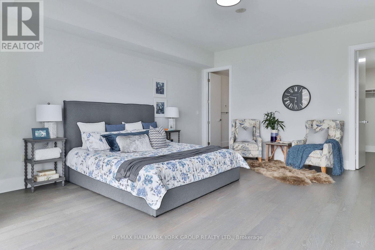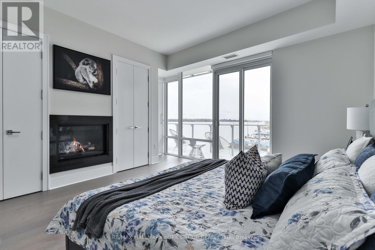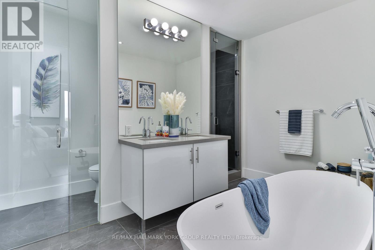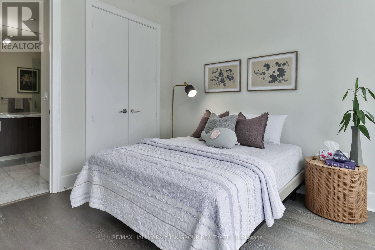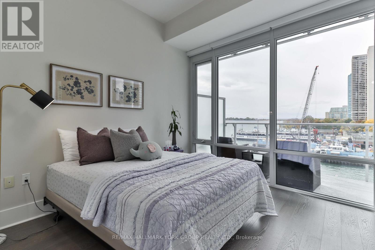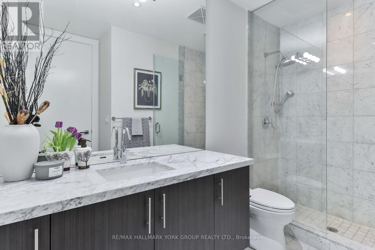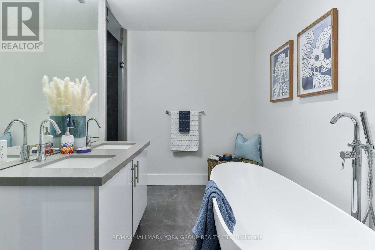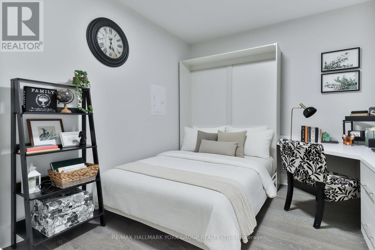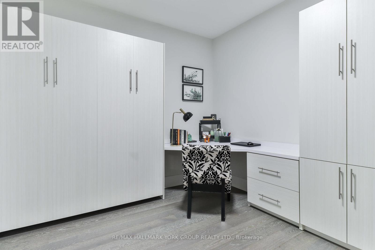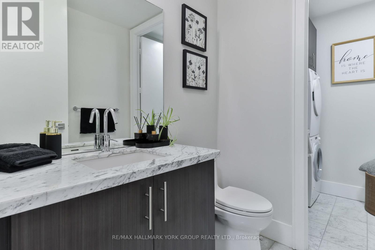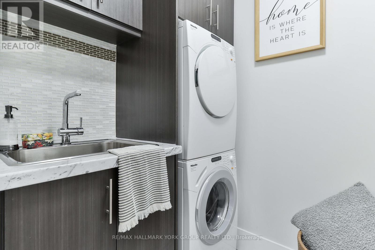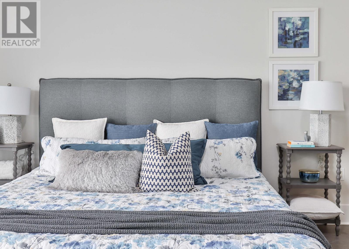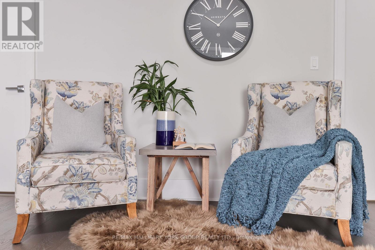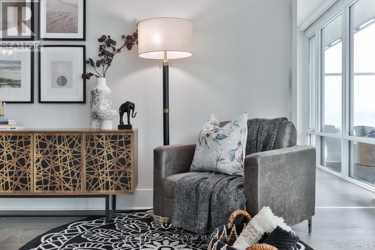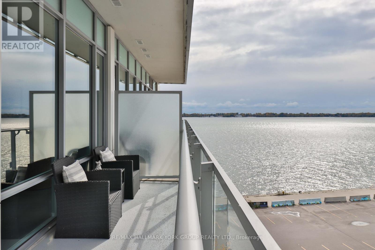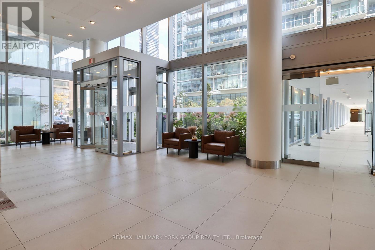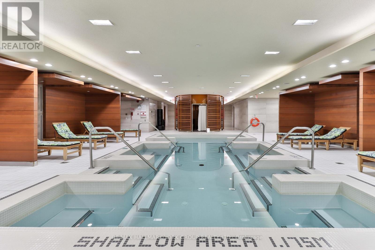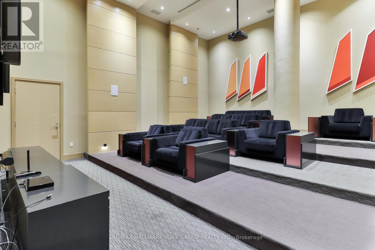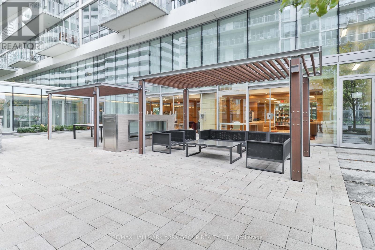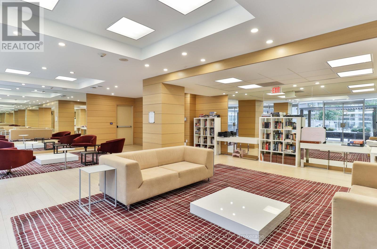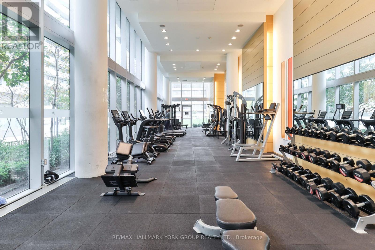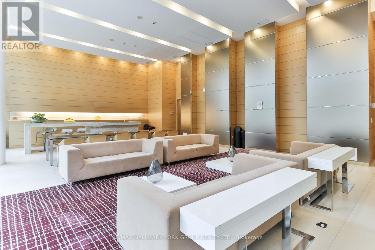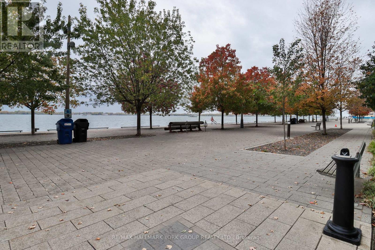505 - 29 Queens Quay E Toronto, Ontario M5E 0A4
$2,488,000Maintenance, Heat, Common Area Maintenance, Insurance, Water, Parking
$1,666.69 Monthly
Maintenance, Heat, Common Area Maintenance, Insurance, Water, Parking
$1,666.69 MonthlyImagine waking to the soft glow of morning light reflecting off Lake Ontario, and ending each day watching the sun dip behind Toronto's glittering skyline. This is life at Suite 505 at Pier 27, where 1,856 sq.ft. of West-facing luxury becomes your personal sanctuary above the water. This isn't just a home; it's a love letter to waterfront living. 2+1 bedrooms, 3 bathrooms, and 10-foot ceilings create an airy, sophisticated canvas flooded with natural light. Floor-to-ceiling windows with motorized blinds frame breathtaking harbour views, while the open-concept design invites you to live, entertain, and dream in seamless harmony. Your chef-inspired kitchen, adorned with Miele and Sub-Zero appliances, becomes the heart of intimate dinners and lively gatherings. Step onto your private balcony where sailboats glide by, city lights twinkle, and every sunset feels like a celebration. At Pier 27, resort-style living is woven into your daily rhythm. Float in the infinity pool, rejuvenate in the spa and sauna, host movie nights in the private theatre, or simply savour the effortless elegance of 24-hour concierge service. Beyond your doorstep, the city's best awaits - Harbourfront Centre, Scotiabank Arena, St. Lawrence Market, world-class dining, and Union Station - all within a lakeside stroll. This is where the city's pulse meets the water's peace, where sophistication embraces serenity, and where home feels like an endless vacation. Welcome to 505 - 29 Queens Quay E. Welcome to your waterfront dream. (id:61852)
Property Details
| MLS® Number | C12479834 |
| Property Type | Single Family |
| Neigbourhood | Spadina—Fort York |
| Community Name | Waterfront Communities C8 |
| AmenitiesNearBy | Public Transit, Park |
| CommunityFeatures | Pets Allowed With Restrictions |
| Features | Balcony |
| ParkingSpaceTotal | 2 |
| PoolType | Indoor Pool, Outdoor Pool |
| ViewType | View |
| WaterFrontType | Waterfront |
Building
| BathroomTotal | 3 |
| BedroomsAboveGround | 2 |
| BedroomsBelowGround | 1 |
| BedroomsTotal | 3 |
| Age | 11 To 15 Years |
| Amenities | Security/concierge, Party Room, Visitor Parking, Exercise Centre, Fireplace(s), Storage - Locker |
| Appliances | Blinds, Cooktop, Dryer, Oven, Washer, Refrigerator |
| BasementType | None |
| CoolingType | Central Air Conditioning |
| ExteriorFinish | Concrete |
| FireProtection | Security System, Smoke Detectors |
| FireplacePresent | Yes |
| FireplaceTotal | 1 |
| FlooringType | Hardwood, Porcelain Tile |
| HalfBathTotal | 1 |
| HeatingFuel | Natural Gas |
| HeatingType | Forced Air |
| SizeInterior | 1800 - 1999 Sqft |
| Type | Apartment |
Parking
| Underground | |
| Garage |
Land
| Acreage | No |
| LandAmenities | Public Transit, Park |
Rooms
| Level | Type | Length | Width | Dimensions |
|---|---|---|---|---|
| Flat | Living Room | 7.35 m | 4.14 m | 7.35 m x 4.14 m |
| Flat | Dining Room | 7.45 m | 3.93 m | 7.45 m x 3.93 m |
| Flat | Kitchen | 5.51 m | 3.4 m | 5.51 m x 3.4 m |
| Flat | Primary Bedroom | 5.92 m | 5.05 m | 5.92 m x 5.05 m |
| Flat | Bedroom 2 | 3.42 m | 3.12 m | 3.42 m x 3.12 m |
| Flat | Den | 3.4 m | 3 m | 3.4 m x 3 m |
| Flat | Foyer | 3.29 m | 1.53 m | 3.29 m x 1.53 m |
| Flat | Laundry Room | 1.73 m | 1.53 m | 1.73 m x 1.53 m |
Interested?
Contact us for more information
Nick Xu
Broker
Sophia Song
Salesperson
