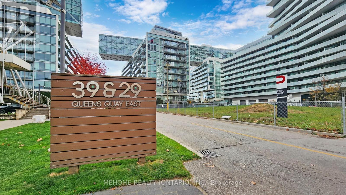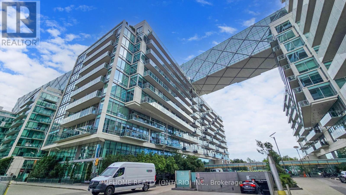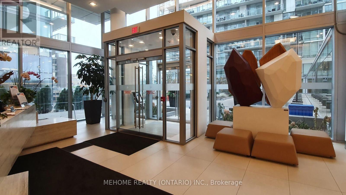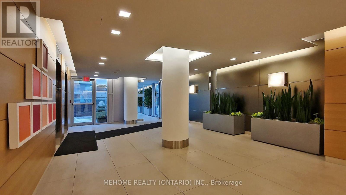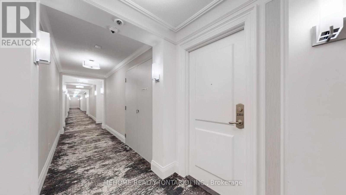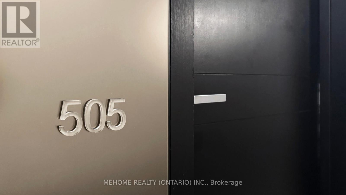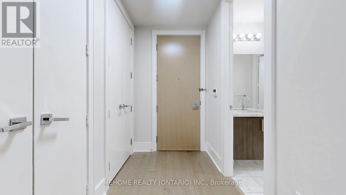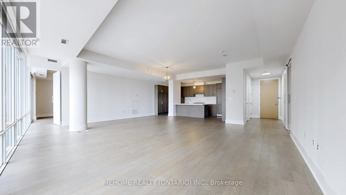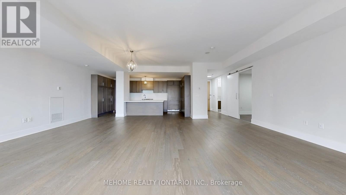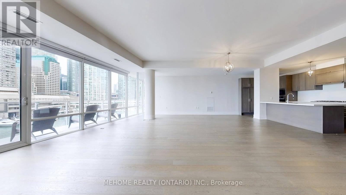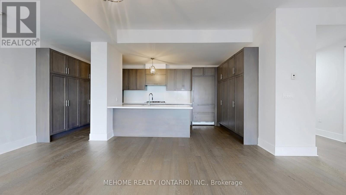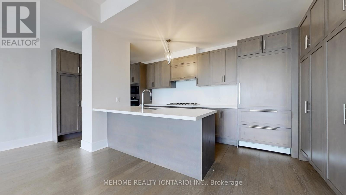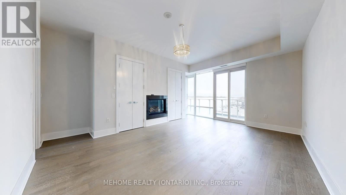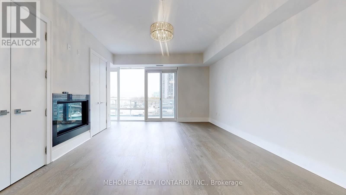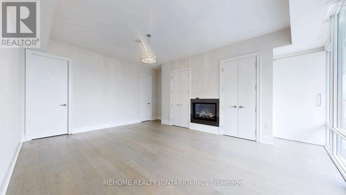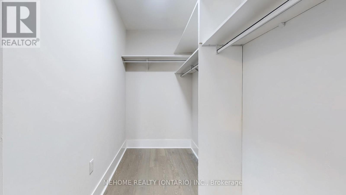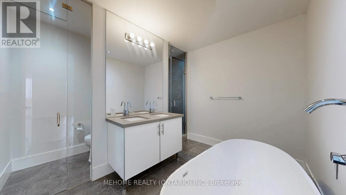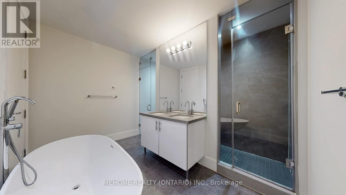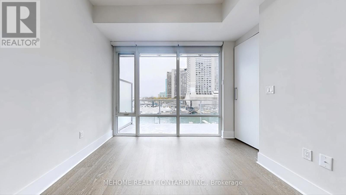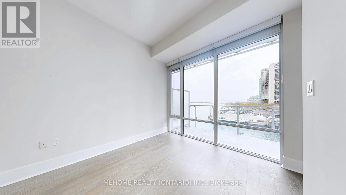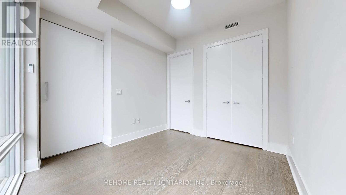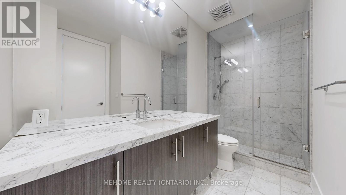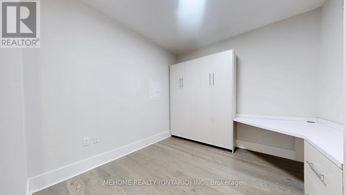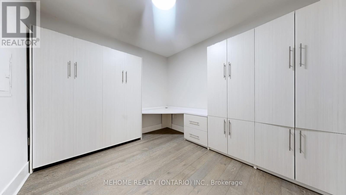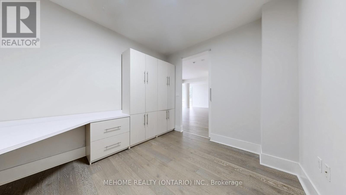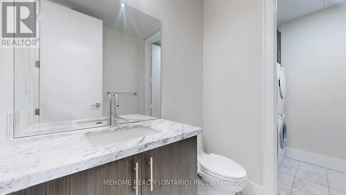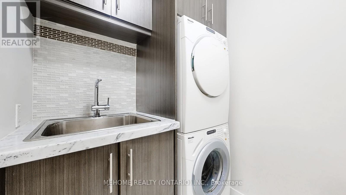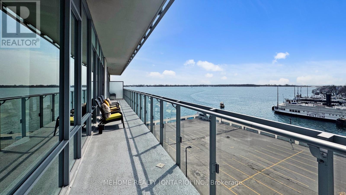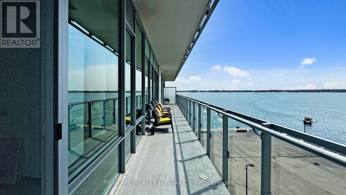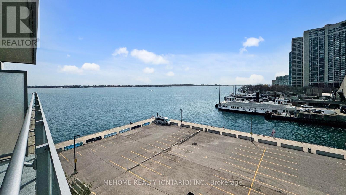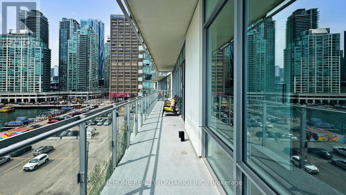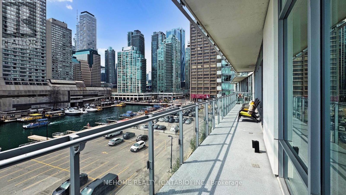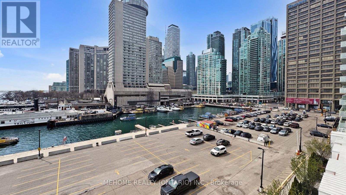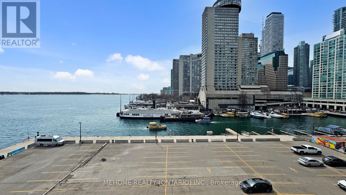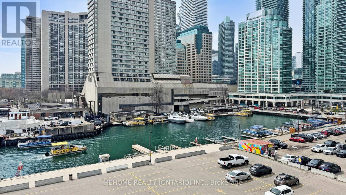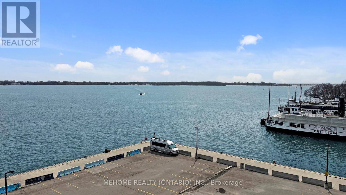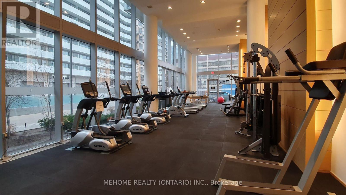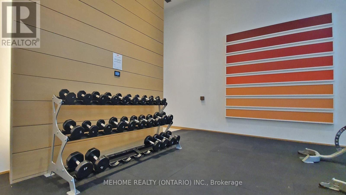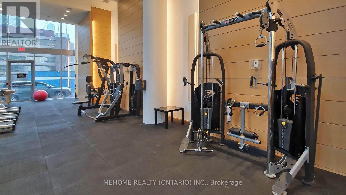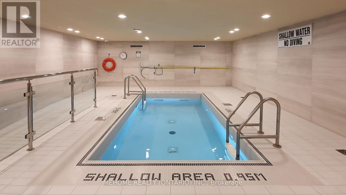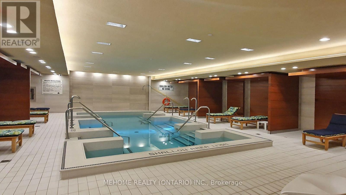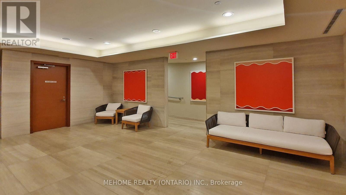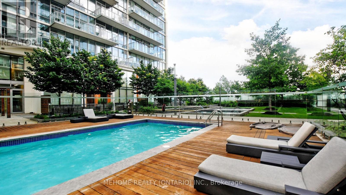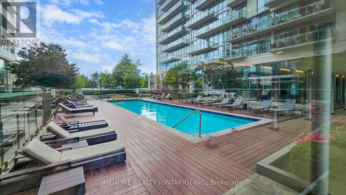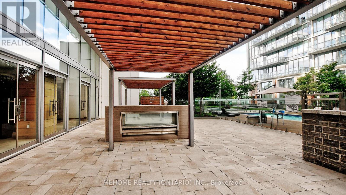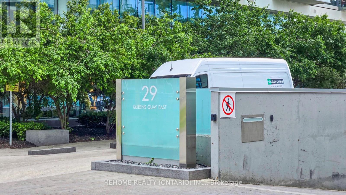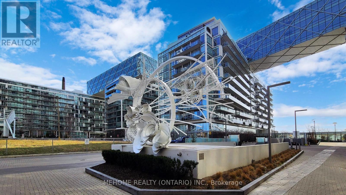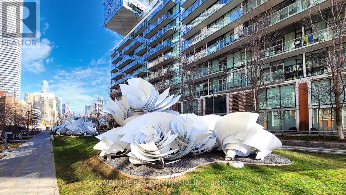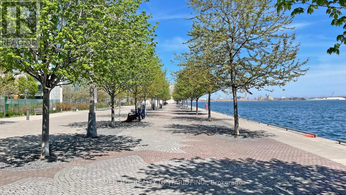505 - 29 Queens Quay E Toronto, Ontario M5E 0A4
$2,490,000Maintenance, Heat, Common Area Maintenance, Insurance, Water, Parking
$1,700.19 Monthly
Maintenance, Heat, Common Area Maintenance, Insurance, Water, Parking
$1,700.19 MonthlyImmaculate, Luxury Waterfront Condo with Unobstructed Breathtaking SW Views of Lake Ontario, Centre Island, Marina & City! This Condo Has It All, 10 Ft Ceilings, Large Windows, Custom Finishes, Upgrades & Detailing Throughout 1856 Sq Ft + Sprawling Balcony + 2 Parking Spaces. Boasts Newly Finished White Oak Wood Floors Throughout, Oversized Open Concept Living Space Is Ideal For Entertaining, Dining Rm W Gas Fireplace & Kitchen W All Of The Storage You Can Ask For, Including Extra Pantry, Wider Island, Beautiful Quarts Waterfall Island & Backsplash & Miele Appliances. Oversized Primary Bedrm W Lake Views Is Equipped W Custom Built-Ins, Incl A Vanity Desk, Walk-In Closet & A Beautiful Spa Inspired Bathroom W Free Standing Tub, Double Vanity & Heated Floors. Large 2nd Bedrm W Lake Views, 3 Pcs Ensuite . Den Is A Large Square Separate Rm, Can Be An Office Or 3rd Bedrm. It Doesn't Stop There; Incl 2 Parking Spaces & Lockers! (id:61852)
Property Details
| MLS® Number | C12111142 |
| Property Type | Single Family |
| Neigbourhood | Spadina—Fort York |
| Community Name | Waterfront Communities C8 |
| AmenitiesNearBy | Hospital, Public Transit |
| CommunityFeatures | Pet Restrictions |
| Features | Balcony |
| ParkingSpaceTotal | 2 |
| PoolType | Indoor Pool, Outdoor Pool |
| ViewType | View |
| WaterFrontType | Waterfront |
Building
| BathroomTotal | 3 |
| BedroomsAboveGround | 2 |
| BedroomsBelowGround | 1 |
| BedroomsTotal | 3 |
| Amenities | Security/concierge, Party Room, Visitor Parking, Exercise Centre, Storage - Locker |
| Appliances | Blinds, Cooktop, Oven, Refrigerator |
| CoolingType | Central Air Conditioning |
| ExteriorFinish | Concrete |
| FireplacePresent | Yes |
| FlooringType | Hardwood, Porcelain Tile |
| HalfBathTotal | 1 |
| HeatingFuel | Natural Gas |
| HeatingType | Forced Air |
| SizeInterior | 1800 - 1999 Sqft |
| Type | Apartment |
Parking
| Underground | |
| Garage |
Land
| Acreage | No |
| LandAmenities | Hospital, Public Transit |
Rooms
| Level | Type | Length | Width | Dimensions |
|---|---|---|---|---|
| Flat | Living Room | 7.35 m | 4.14 m | 7.35 m x 4.14 m |
| Flat | Dining Room | 7.45 m | 3.93 m | 7.45 m x 3.93 m |
| Flat | Kitchen | 5.51 m | 3.4 m | 5.51 m x 3.4 m |
| Flat | Primary Bedroom | 5.92 m | 5.05 m | 5.92 m x 5.05 m |
| Flat | Bedroom 2 | 3.42 m | 3.12 m | 3.42 m x 3.12 m |
| Flat | Den | 3.4 m | 3 m | 3.4 m x 3 m |
| Flat | Foyer | 3.29 m | 1.53 m | 3.29 m x 1.53 m |
| Flat | Laundry Room | 1.73 m | 1.53 m | 1.73 m x 1.53 m |
Interested?
Contact us for more information
Jason Zhu
Salesperson
9120 Leslie St #101
Richmond Hill, Ontario L4B 3J9
Raymond Hong
Broker
9120 Leslie St #101
Richmond Hill, Ontario L4B 3J9
