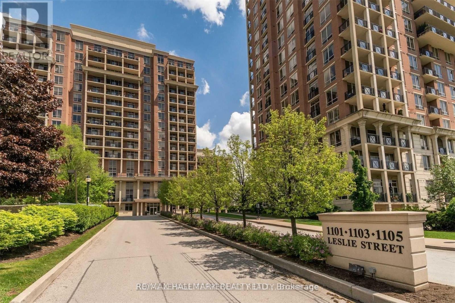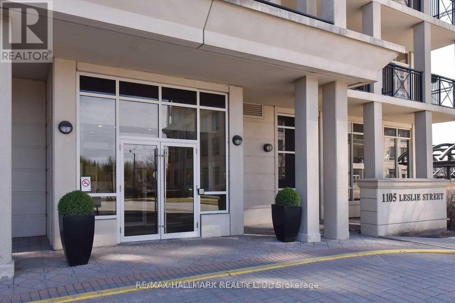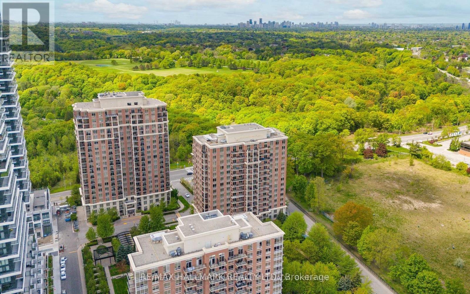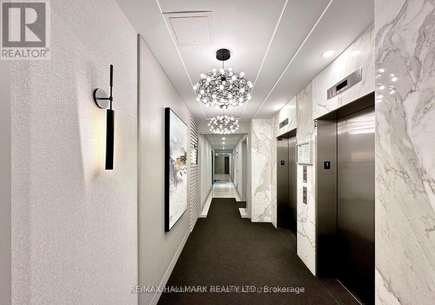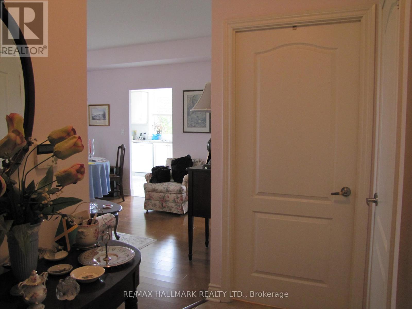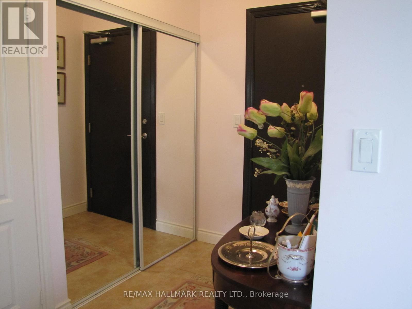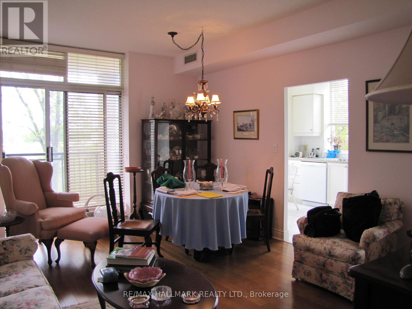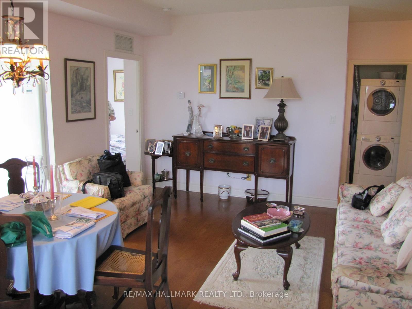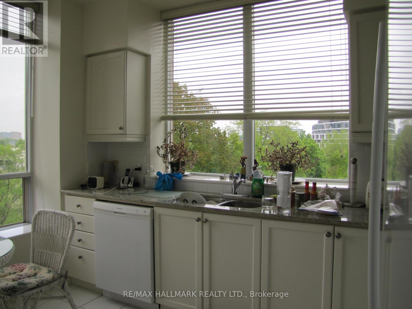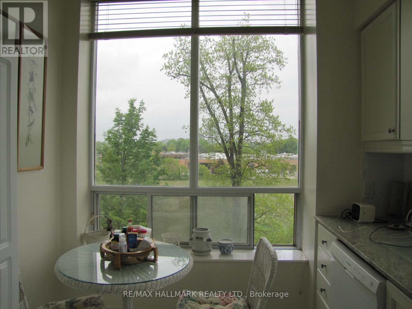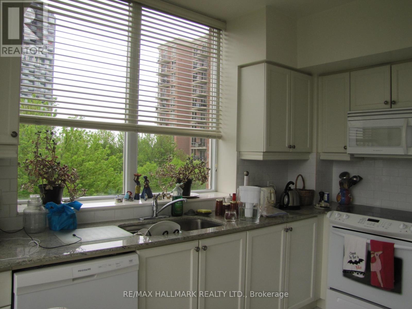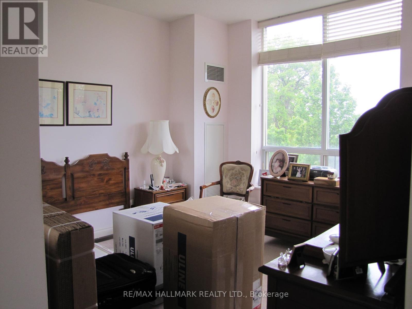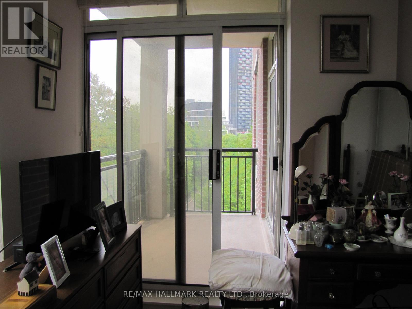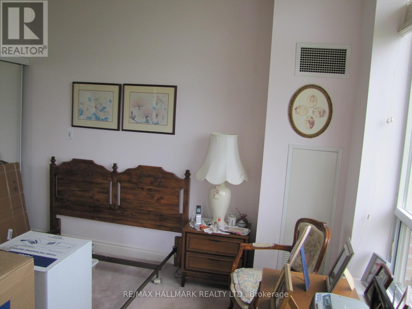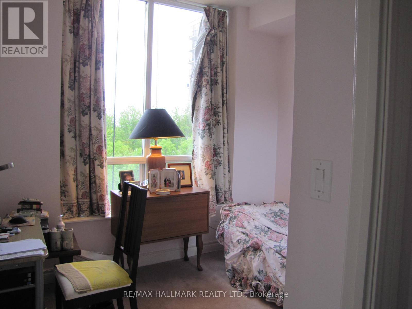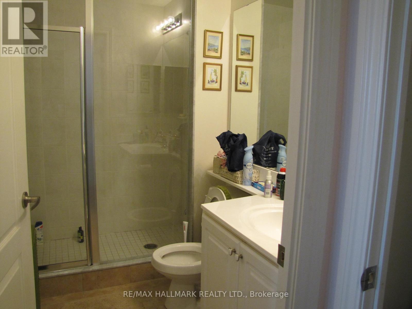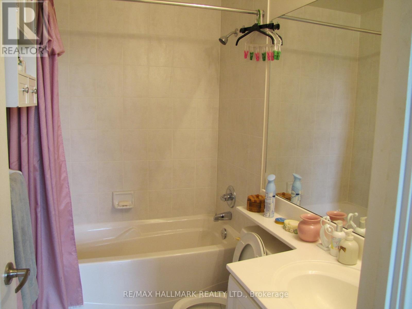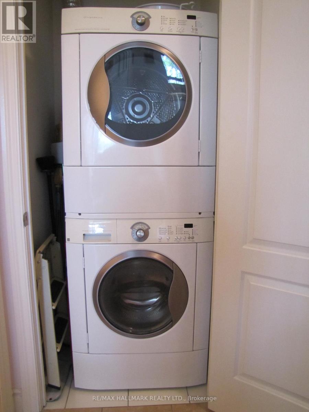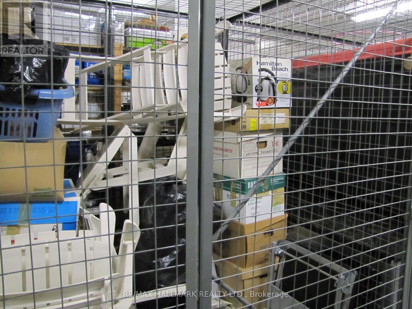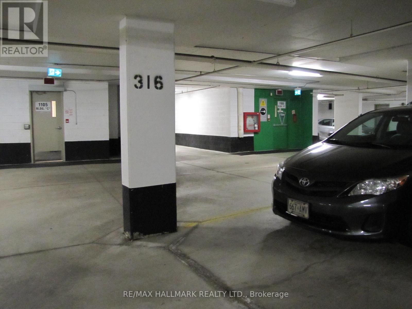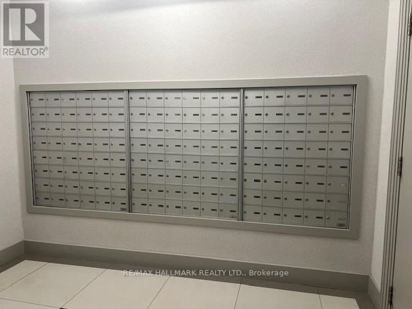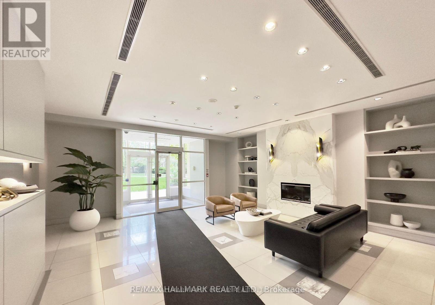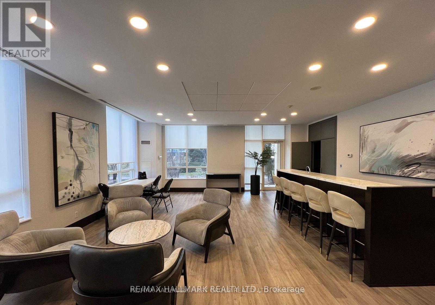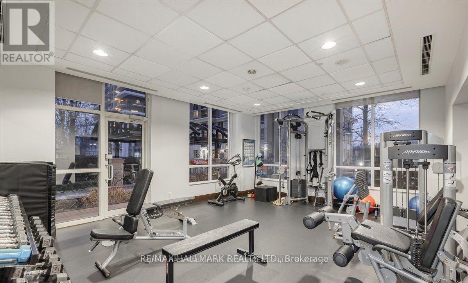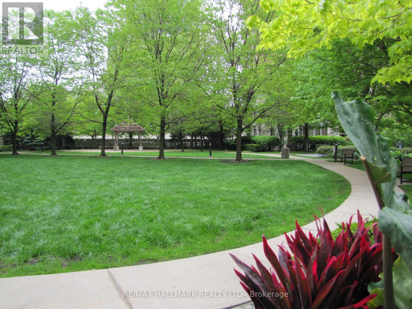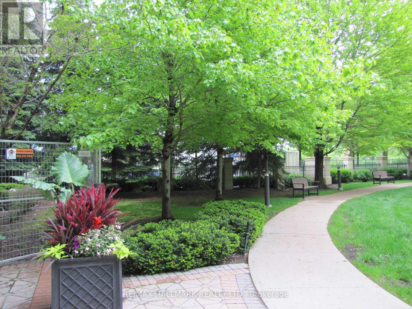505 - 1105 Leslie Street Toronto, Ontario M3C 4G9
$639,900Maintenance, Water, Heat, Insurance, Parking, Common Area Maintenance
$961 Monthly
Maintenance, Water, Heat, Insurance, Parking, Common Area Maintenance
$961 MonthlyThe Haven Condominium at the Carrington Park!!! North York suburb and built in 2003 by Monarch Group "The St. Regis" floorplan 844 sqft. with 6'x9.9" open balcony. Corner Unit With Stunning Unobstructed views of Sunnybrook Park. 9 foot ceilings. Parking spot by the elevator. 1 Locker and 1 Parking Included. Walk Out To The Balcony. (id:61852)
Property Details
| MLS® Number | C12187575 |
| Property Type | Single Family |
| Neigbourhood | North York |
| Community Name | Banbury-Don Mills |
| AmenitiesNearBy | Park, Public Transit |
| CommunityFeatures | Pet Restrictions, School Bus |
| Features | Ravine, Balcony, In Suite Laundry |
| ParkingSpaceTotal | 1 |
Building
| BathroomTotal | 2 |
| BedroomsAboveGround | 2 |
| BedroomsTotal | 2 |
| Amenities | Car Wash, Security/concierge, Exercise Centre, Party Room, Storage - Locker |
| Appliances | Dishwasher, Dryer, Stove, Washer, Window Coverings, Refrigerator |
| CoolingType | Central Air Conditioning |
| ExteriorFinish | Brick, Concrete |
| FireProtection | Security Guard |
| FlooringType | Tile, Hardwood, Carpeted |
| HeatingFuel | Natural Gas |
| HeatingType | Forced Air |
| SizeInterior | 800 - 899 Sqft |
| Type | Apartment |
Parking
| Underground | |
| No Garage |
Land
| Acreage | No |
| LandAmenities | Park, Public Transit |
| ZoningDescription | Residential |
Rooms
| Level | Type | Length | Width | Dimensions |
|---|---|---|---|---|
| Flat | Kitchen | 3.75 m | 2.71 m | 3.75 m x 2.71 m |
| Flat | Living Room | 4.96 m | 3.96 m | 4.96 m x 3.96 m |
| Flat | Dining Room | Measurements not available | ||
| Flat | Primary Bedroom | 3.23 m | 3.35 m | 3.23 m x 3.35 m |
| Flat | Bedroom 2 | 3.13 m | 2.43 m | 3.13 m x 2.43 m |
Interested?
Contact us for more information
Robert A. Rennie
Broker
170 Merton St
Toronto, Ontario M4S 1A1
