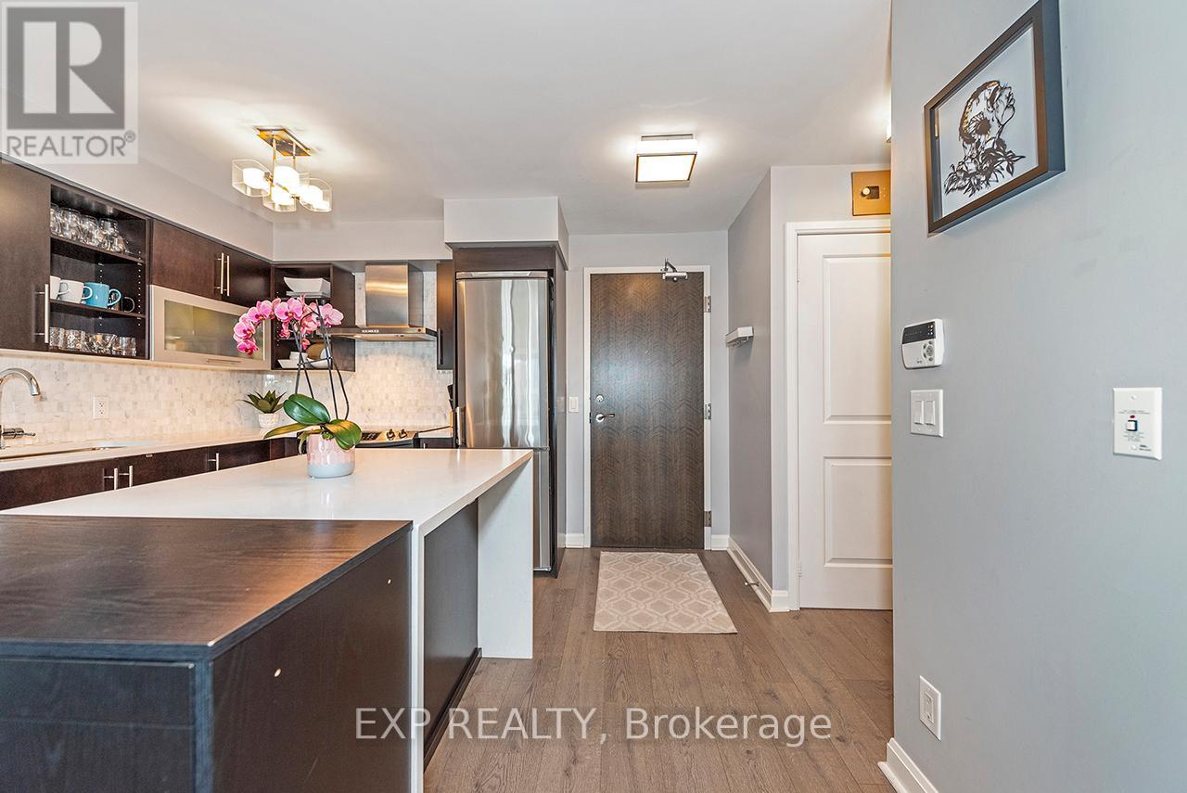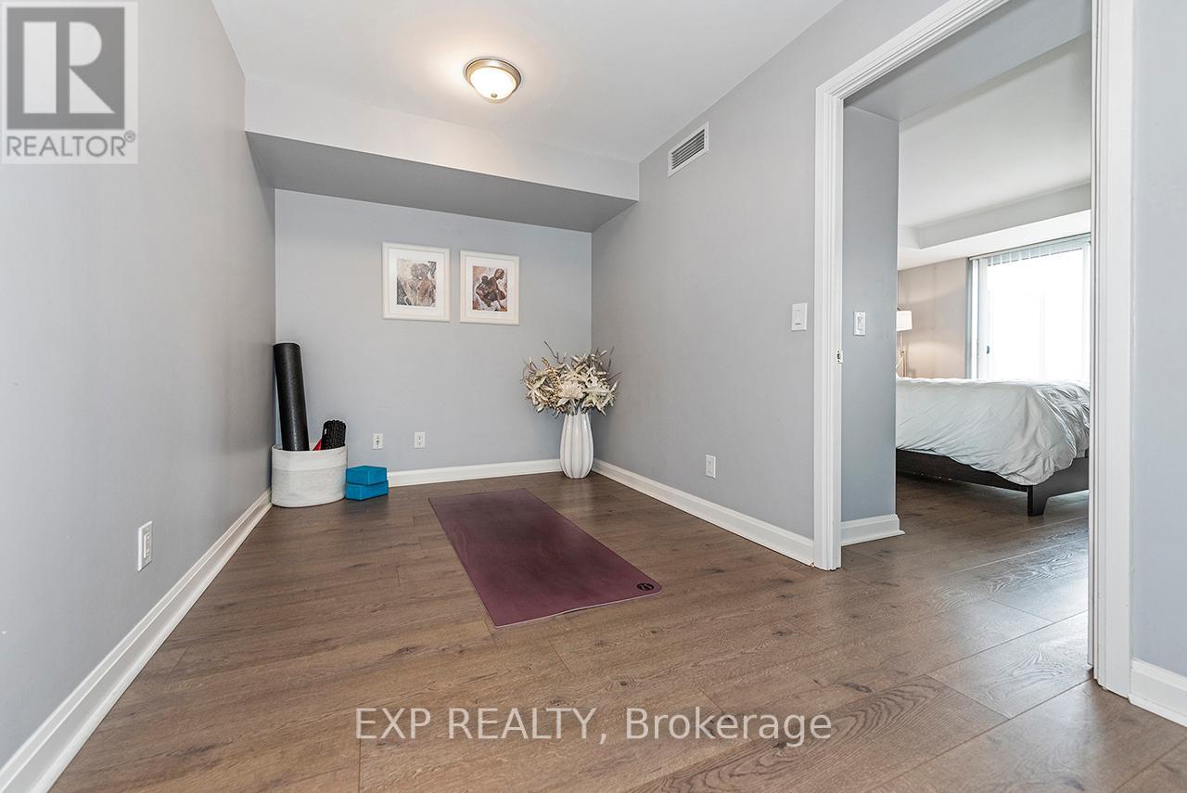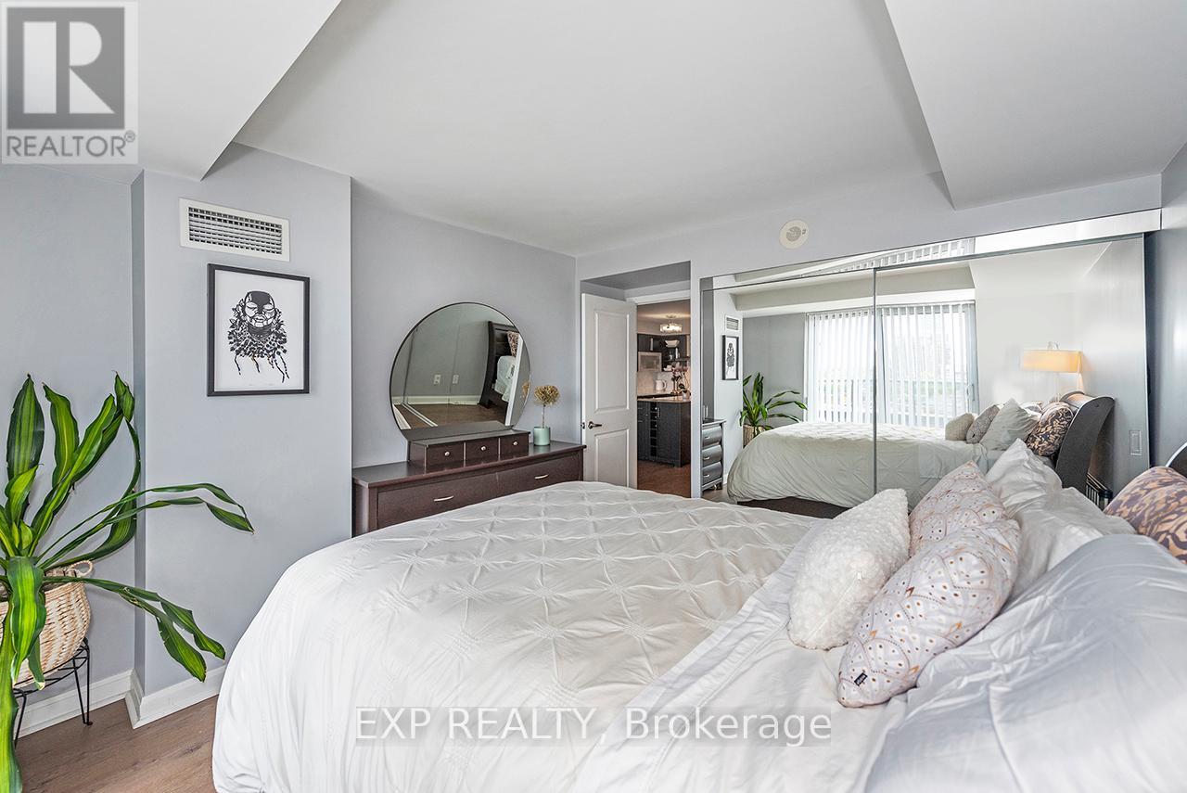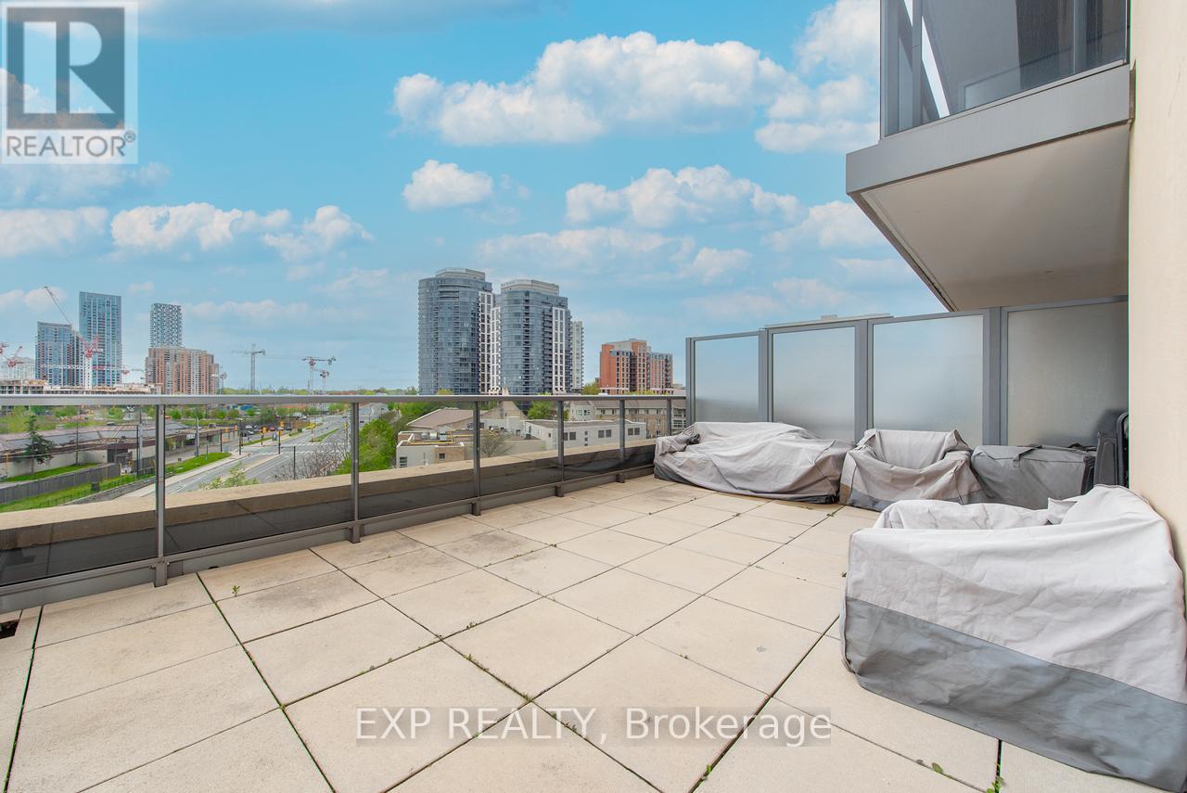505 - 1 Michael Power Place Toronto, Ontario M9A 0A1
$559,900Maintenance, Heat, Water, Insurance, Parking
$667.01 Monthly
Maintenance, Heat, Water, Insurance, Parking
$667.01 MonthlyStep into stylish urban living with this beautifully updated 1 bedroom + den, 700 sq.ft. suite on the 5th floor of the desirable Vivid Condominiums. One of the units standout features is the massive 285 sq.ft. (22 x 13) private walkout terrace - perfect for weekend get togethers, morning coffee, or a quiet sunset dinner with that special someone! The interior boasts a well-maintained and modern open-concept layout with tasteful upgrades throughout, including quartz (waterfall) countertops, upgraded flooring, trim, lighting, and fresh neutral paint. The kitchen features stainless steel appliances along with a stunning ceramic backsplash. The versatile den offers a perfect space for a quant home office, yoga retreat, reading nook, or guest sleeping quarters. Enjoy exceptional convenience with an owned underground parking space and a 6' x 3' storage locker. You can't beat the convienent location - just steps from Islington subway station, with quick access to major highways, parks, top-rated schools, and great shopping options. Residents of Vivid Condos enjoy premium amenities, including: 24-hour concierge, games room, fully equipped gym, indoor pool, party/meeting room, and a sauna. Don't miss your chance to own one of the few suites with this much outdoor space in such a prime location! (id:61852)
Property Details
| MLS® Number | W12157736 |
| Property Type | Single Family |
| Community Name | Islington-City Centre West |
| AmenitiesNearBy | Place Of Worship, Public Transit, Park, Schools |
| CommunityFeatures | Pet Restrictions, Community Centre |
| EquipmentType | None |
| Features | In Suite Laundry |
| ParkingSpaceTotal | 1 |
| RentalEquipmentType | None |
| ViewType | City View |
Building
| BathroomTotal | 1 |
| BedroomsAboveGround | 1 |
| BedroomsBelowGround | 1 |
| BedroomsTotal | 2 |
| Age | 6 To 10 Years |
| Amenities | Party Room, Recreation Centre, Sauna, Visitor Parking, Exercise Centre, Storage - Locker, Security/concierge |
| Appliances | All, Dryer, Microwave, Hood Fan, Stove, Window Coverings, Refrigerator |
| CoolingType | Central Air Conditioning |
| ExteriorFinish | Concrete, Brick |
| FireProtection | Security Guard |
| FlooringType | Hardwood |
| HeatingFuel | Natural Gas |
| HeatingType | Forced Air |
| SizeInterior | 700 - 799 Sqft |
| Type | Apartment |
Parking
| Underground | |
| Garage |
Land
| Acreage | No |
| LandAmenities | Place Of Worship, Public Transit, Park, Schools |
| ZoningDescription | Cl/r3 |
Rooms
| Level | Type | Length | Width | Dimensions |
|---|---|---|---|---|
| Main Level | Kitchen | 3.64 m | 2.86 m | 3.64 m x 2.86 m |
| Main Level | Family Room | 6.12 m | 3.04 m | 6.12 m x 3.04 m |
| Main Level | Den | 3.39 m | 2.36 m | 3.39 m x 2.36 m |
| Main Level | Primary Bedroom | 3.37 m | 4.09 m | 3.37 m x 4.09 m |
Interested?
Contact us for more information
Matt Cappuccitti
Broker








































