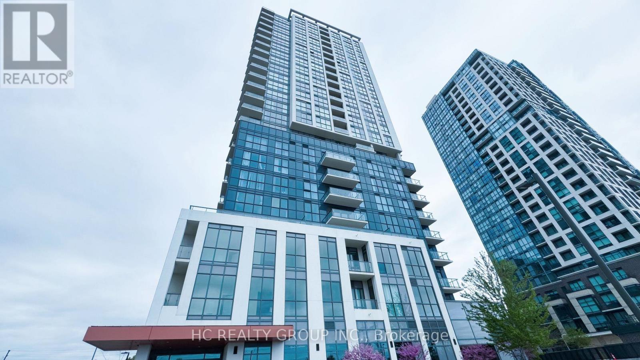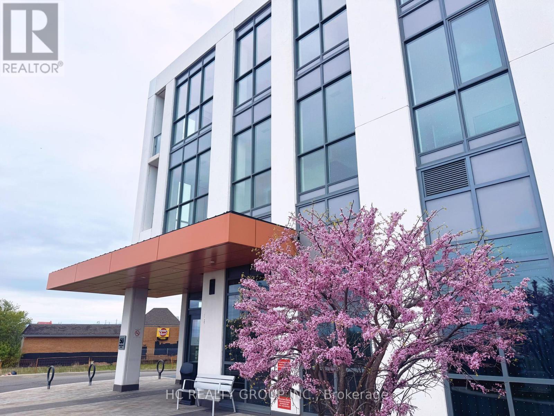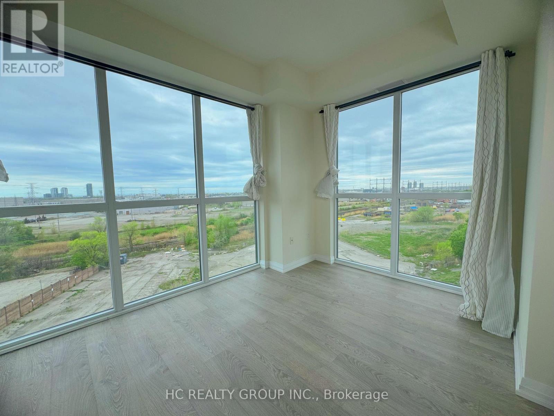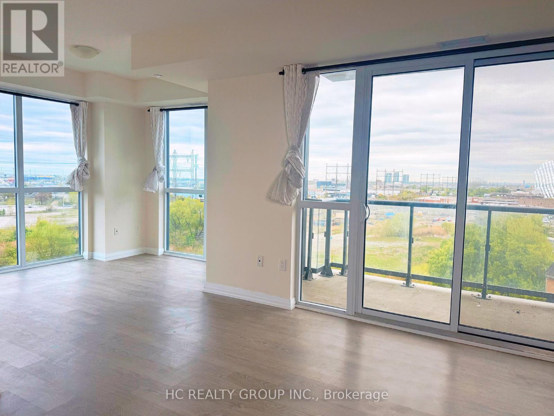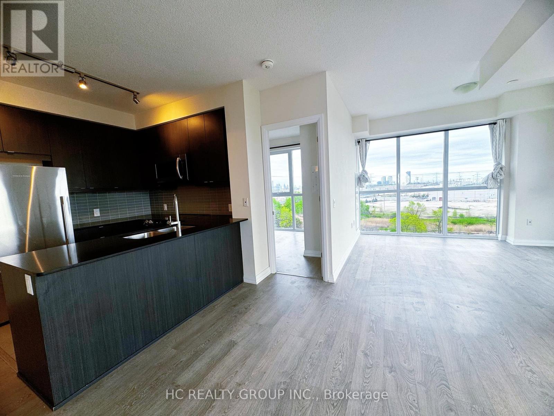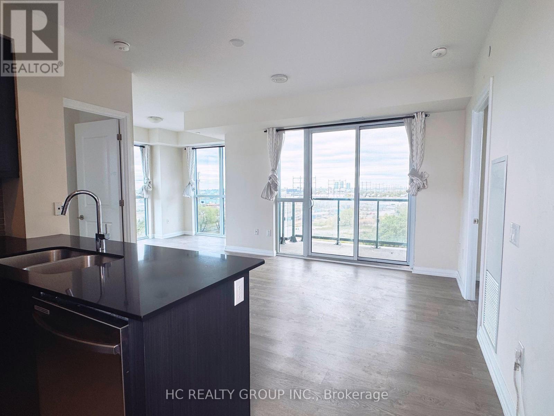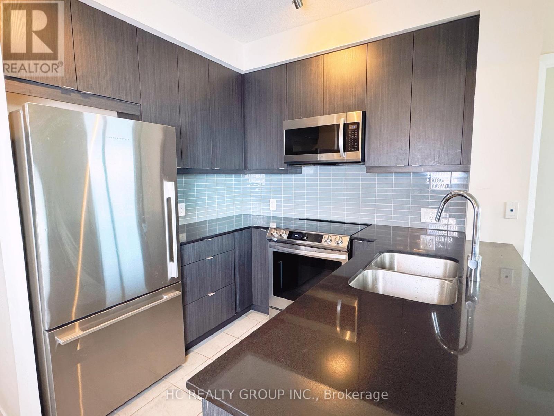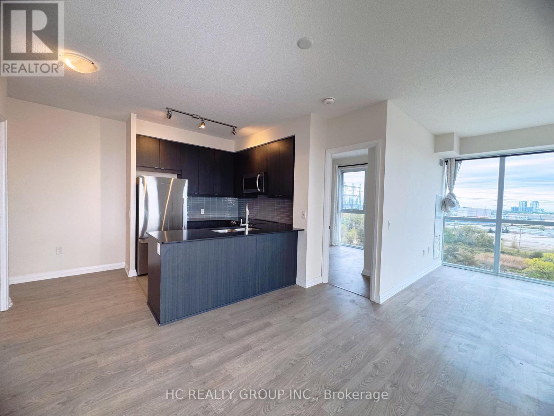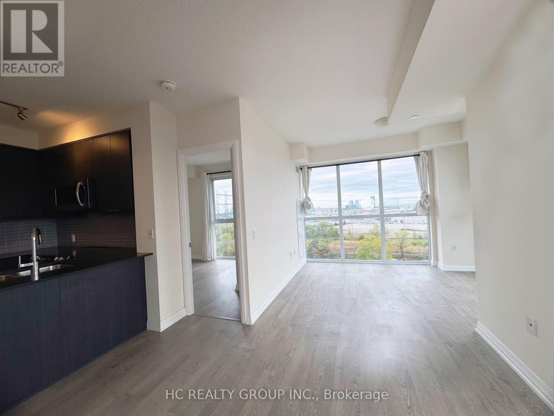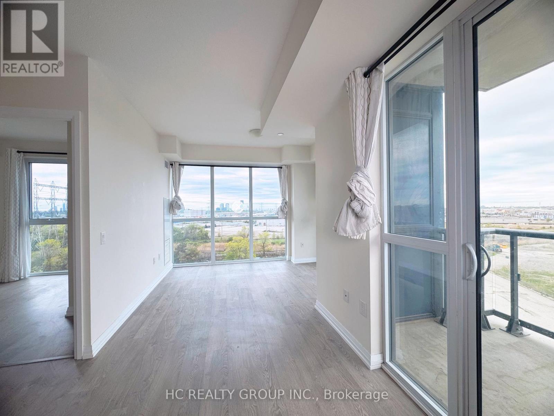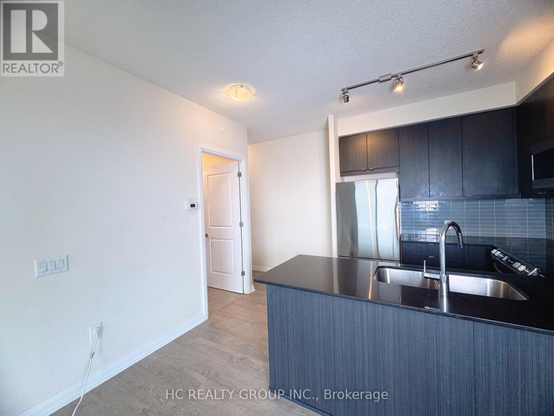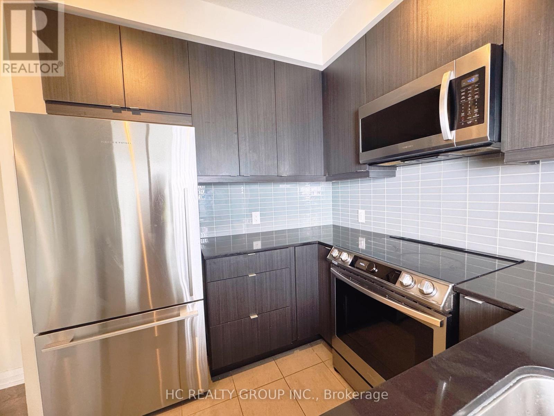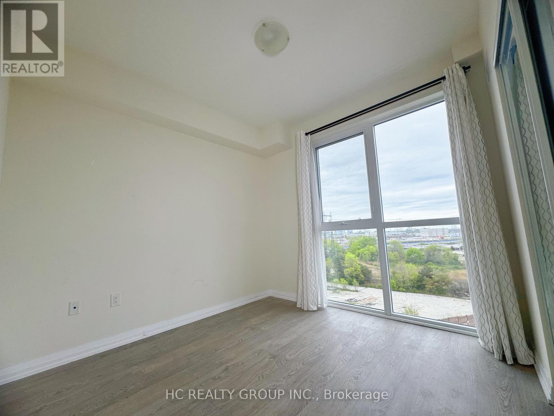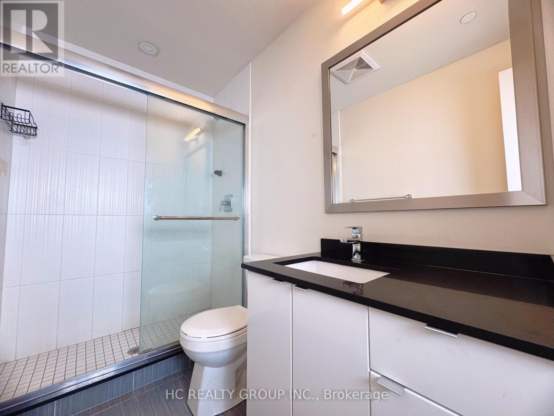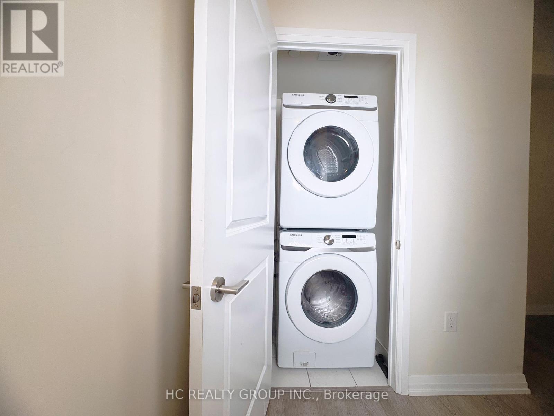504 - 50 Thomas Riley Road Toronto, Ontario M9B 0C5
$699,000Maintenance, Heat, Water, Common Area Maintenance, Parking, Insurance
$808 Monthly
Maintenance, Heat, Water, Common Area Maintenance, Parking, Insurance
$808 MonthlyThis elegant 2-bedroom, 2-bathroom condo offers a harmonious blend of modern finishes, functional layout, and natural light in one of Etobicokes most vibrant communities. Enjoy floor-to-ceiling windows that invite sunshine throughout the open-concept living and dining area, complemented by a sleek kitchen featuring quartz countertops, soft-close cabinetry, under-cabinet lighting, and stainless steel appliances.The spacious primary bedroom includes a large closet and a contemporary 3-piece ensuite. A second full bathroom and an additional bedroom provide flexible living for guests or work-from-home needs. Step out to your private balcony and soak in the cityscape.Residents of Cypress enjoy top-tier amenities: 24-hour concierge, rooftop terrace with BBQs and a kids' play area, a fully equipped gym and yoga studio, co-working lounge, party room, children's playroom, bike lockers, and visitor parking. Located in the heart of Islington-City Centre West, you're steps to Kipling TTC and GO stations, close to Hwy 427/QEW/Gardiner, and minutes from Sherway Gardens, Cloverdale Mall, and scenic parks. Unit includes one parking space and locker. (id:61852)
Property Details
| MLS® Number | W12155548 |
| Property Type | Single Family |
| Community Name | Islington-City Centre West |
| AmenitiesNearBy | Public Transit |
| CommunityFeatures | Pet Restrictions |
| Features | Balcony, Carpet Free |
| ParkingSpaceTotal | 1 |
| ViewType | View |
Building
| BathroomTotal | 2 |
| BedroomsAboveGround | 2 |
| BedroomsTotal | 2 |
| Age | 0 To 5 Years |
| Amenities | Security/concierge, Party Room, Visitor Parking, Storage - Locker |
| Appliances | Dishwasher, Dryer, Microwave, Range, Stove, Washer, Refrigerator |
| CoolingType | Central Air Conditioning |
| ExteriorFinish | Concrete |
| FireProtection | Security System, Smoke Detectors |
| FlooringType | Laminate, Ceramic |
| FoundationType | Concrete |
| HeatingFuel | Natural Gas |
| HeatingType | Forced Air |
| SizeInterior | 800 - 899 Sqft |
| Type | Apartment |
Parking
| Underground | |
| Garage |
Land
| Acreage | No |
| LandAmenities | Public Transit |
Rooms
| Level | Type | Length | Width | Dimensions |
|---|---|---|---|---|
| Flat | Living Room | 3.42 m | 3.35 m | 3.42 m x 3.35 m |
| Flat | Dining Room | 2.49 m | 4.09 m | 2.49 m x 4.09 m |
| Flat | Kitchen | 3.46 m | 2.76 m | 3.46 m x 2.76 m |
| Flat | Primary Bedroom | 3.25 m | 3.06 m | 3.25 m x 3.06 m |
| Flat | Bedroom 2 | 2.77 m | 3.35 m | 2.77 m x 3.35 m |
Interested?
Contact us for more information
Jinlu Li
Salesperson
9206 Leslie St 2nd Flr
Richmond Hill, Ontario L4B 2N8
Christine Guo
Salesperson
9206 Leslie St 2nd Flr
Richmond Hill, Ontario L4B 2N8
