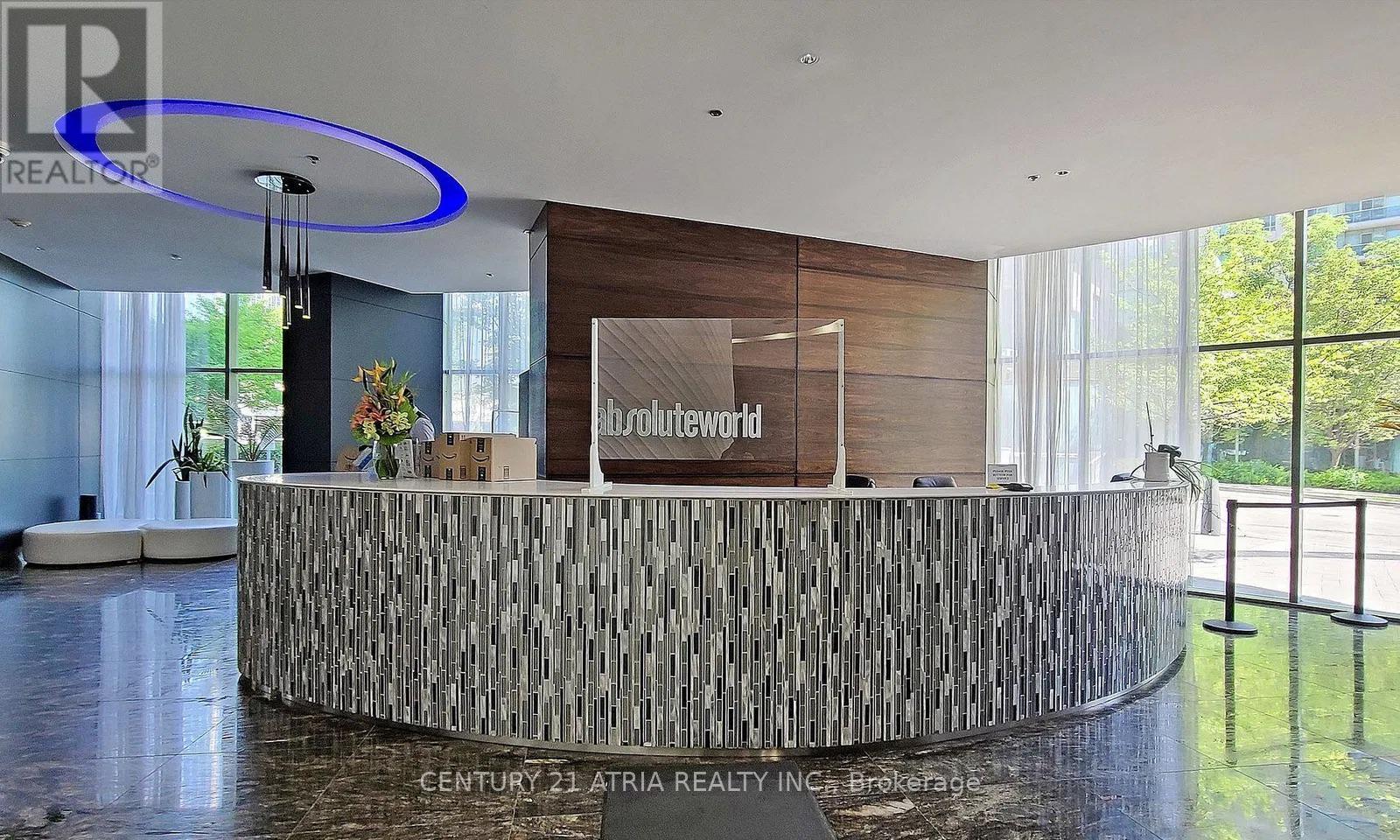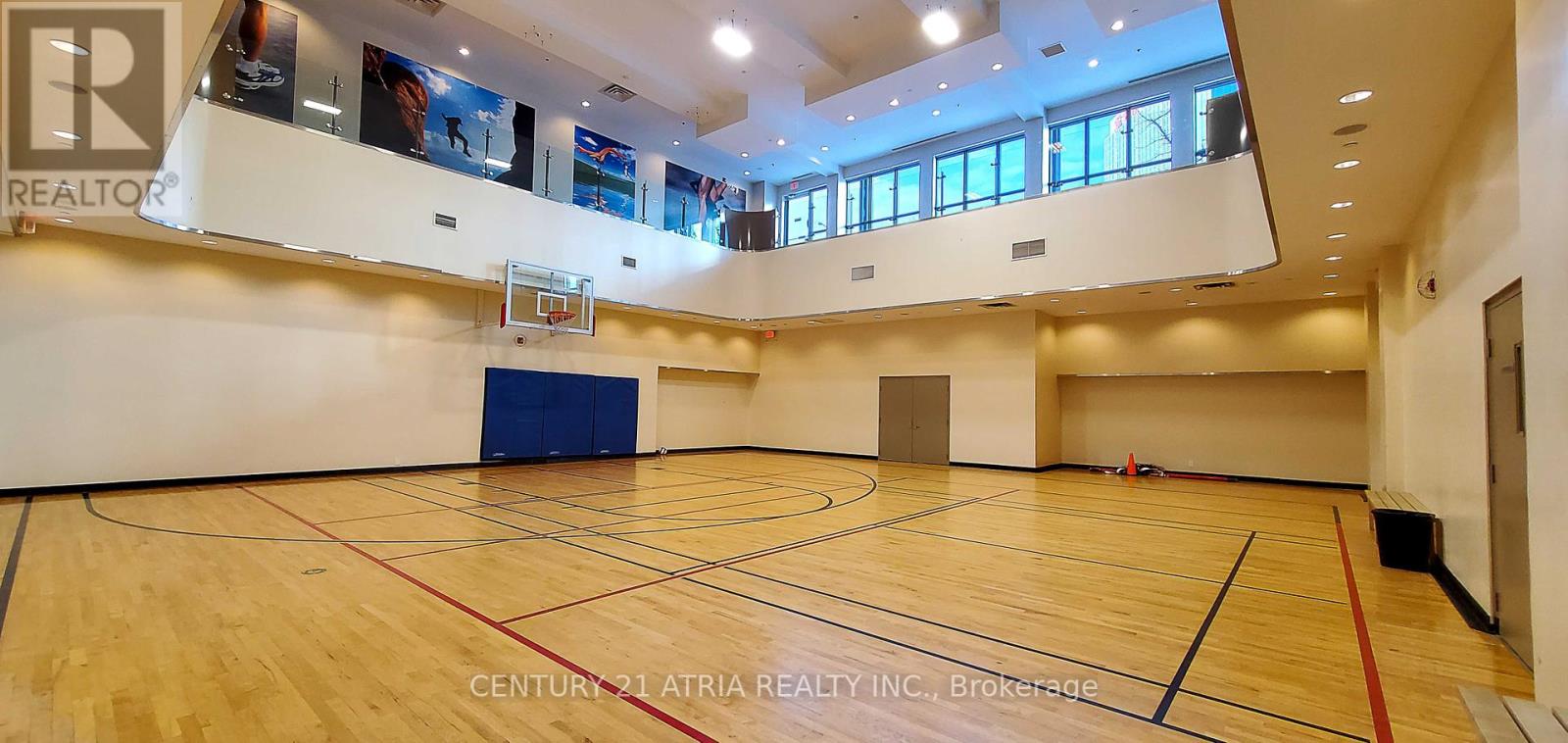504 - 50 Absolute Avenue Mississauga, Ontario L4Z 0A9
$459,000Maintenance, Common Area Maintenance, Heat, Insurance, Parking, Water
$768.82 Monthly
Maintenance, Common Area Maintenance, Heat, Insurance, Parking, Water
$768.82 MonthlyMost Iconic Towers In Mississauga! This Beautiful Unique Unit Has 1 Bedroom + 1 Enclosed Den, Can Be Used As 2nd Bedroom. Newly Paints Just Done. Is Perfect For First Time Buyer/Investor Or Small Fam W/Kids. Steps To Square One Mall & Minutes To Hwys And Amazing Amenities (Pool, Hot Tub, Sauna, Gym, Running Track, Squash, Games Room, Cinema & Guest Suites....). Plenty Of Natural Light With Floor To Ceiling Windows, Large Balcony W/Excellent Views. Open Concept Floor Plan. Great Walk/Transit Score. (id:61852)
Property Details
| MLS® Number | W12149417 |
| Property Type | Single Family |
| Neigbourhood | City Centre |
| Community Name | City Centre |
| CommunityFeatures | Pets Not Allowed |
| Features | Balcony, Carpet Free, In Suite Laundry |
| ParkingSpaceTotal | 1 |
Building
| BathroomTotal | 1 |
| BedroomsAboveGround | 1 |
| BedroomsBelowGround | 1 |
| BedroomsTotal | 2 |
| Amenities | Storage - Locker |
| Appliances | Dishwasher, Dryer, Microwave, Stove, Washer, Window Coverings, Refrigerator |
| ArchitecturalStyle | Multi-level |
| CoolingType | Central Air Conditioning |
| ExteriorFinish | Aluminum Siding, Steel |
| FlooringType | Laminate |
| HeatingFuel | Natural Gas |
| HeatingType | Forced Air |
| SizeInterior | 600 - 699 Sqft |
| Type | Apartment |
Parking
| Underground | |
| Garage |
Land
| Acreage | No |
Rooms
| Level | Type | Length | Width | Dimensions |
|---|---|---|---|---|
| Main Level | Kitchen | 2.65 m | 2.25 m | 2.65 m x 2.25 m |
| Main Level | Dining Room | 6.3 m | 3.05 m | 6.3 m x 3.05 m |
| Main Level | Living Room | 6.3 m | 3.05 m | 6.3 m x 3.05 m |
| Main Level | Primary Bedroom | 3.33 m | 2.75 m | 3.33 m x 2.75 m |
| Main Level | Den | 2.52 m | 2.44 m | 2.52 m x 2.44 m |
Interested?
Contact us for more information
Jason Mok
Salesperson
C200-1550 Sixteenth Ave Bldg C South
Richmond Hill, Ontario L4B 3K9
























