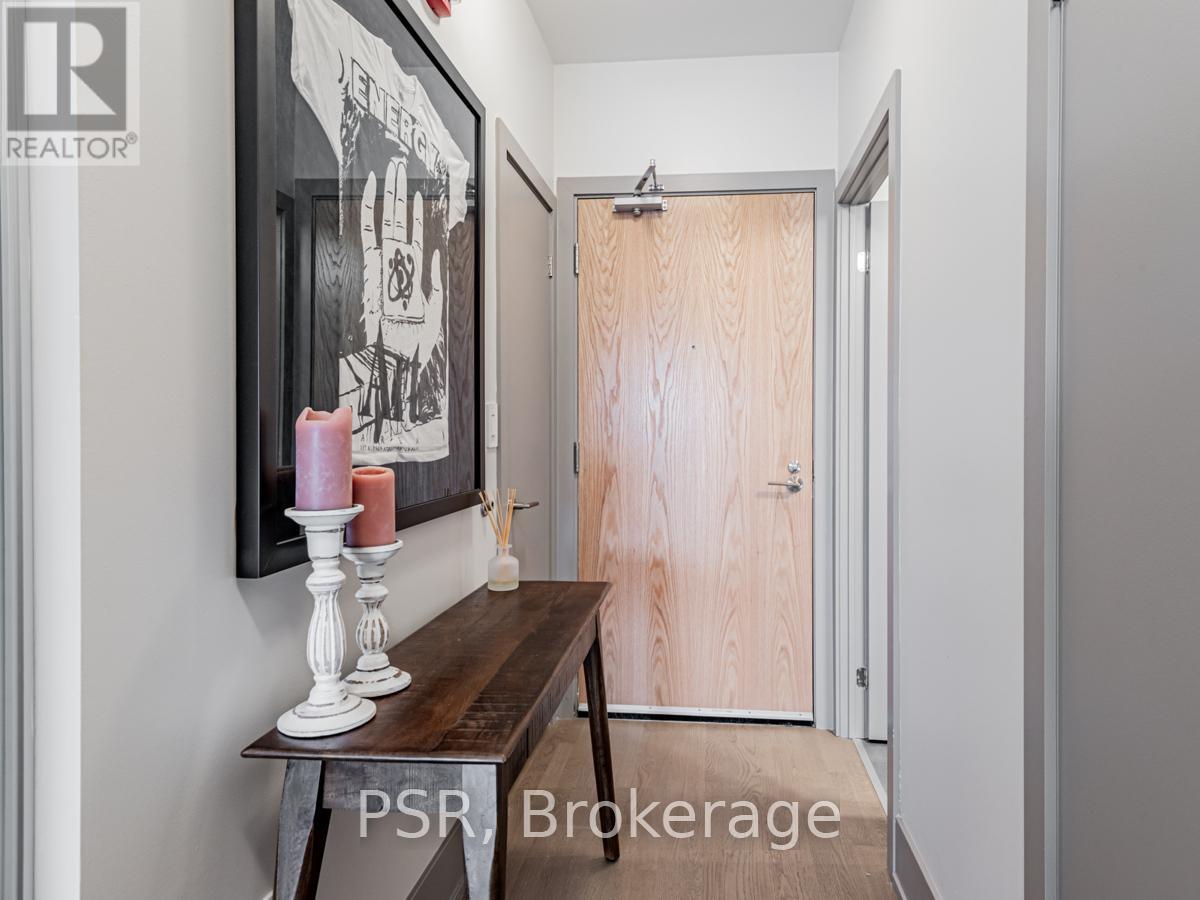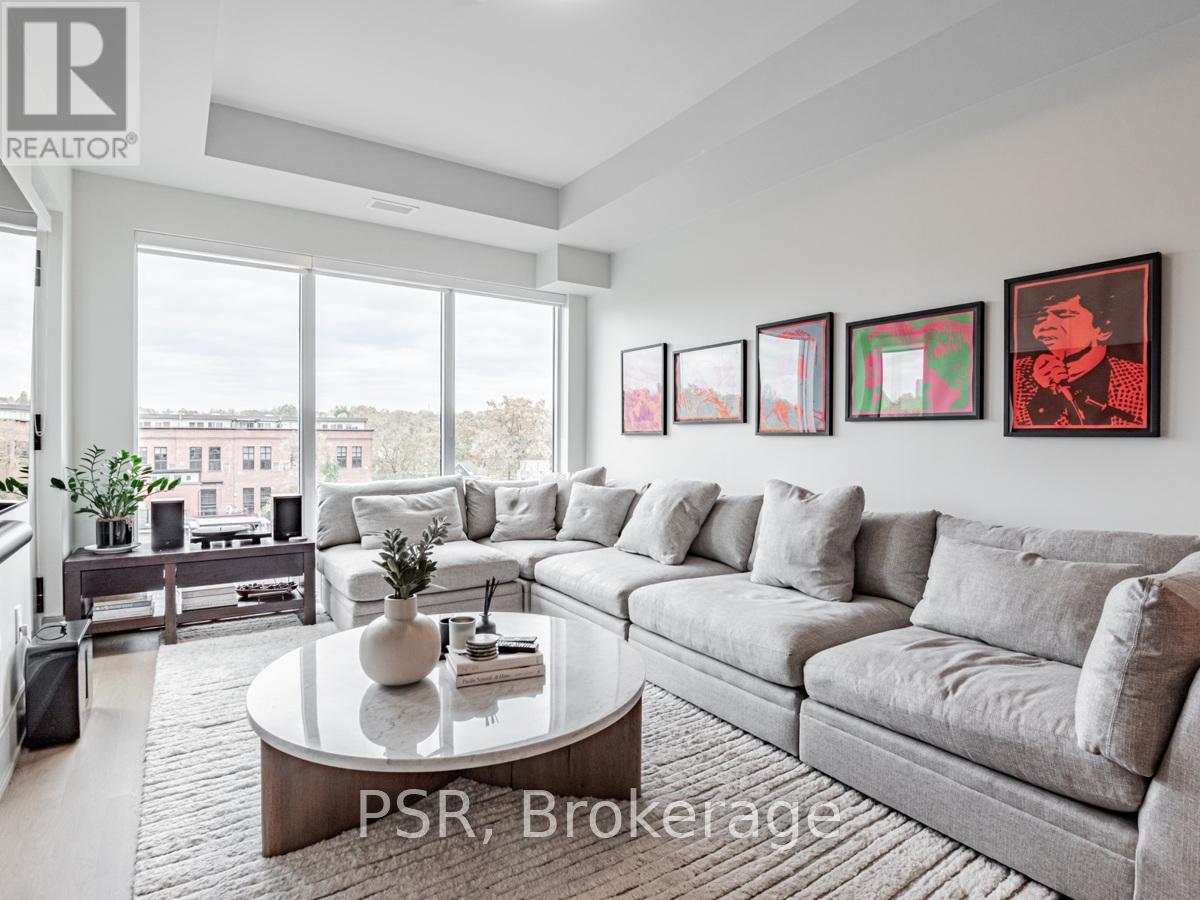504 - 495 Logan Avenue Toronto, Ontario M4K 0A5
$999,000Maintenance, Heat, Common Area Maintenance, Insurance, Water, Parking
$778 Monthly
Maintenance, Heat, Common Area Maintenance, Insurance, Water, Parking
$778 MonthlyWelcome to the newly completed Lofthouse Condominium in vibrant Riverdale! This 935 sq ft suite offers exceptional design, hardwood floors, 10-ft smooth ceilings, and an automated parking spot. The spacious primary bedroom features a custom walk-through closet and a luxurious bathroom with a walk-in shower. A flexible second bedroom, serviced by a 4-piece bathroom, adapts to your needs. The chefs kitchen boasts ample storage, a central island for entertaining, and a 5-burner gas stove. Natural light pours in through large windows, while the 57 sq ft balcony with a gas BBQ hookup overlooks charming Victorian homes. With only 58 units, this boutique-style building offers a unique and exclusive living experience in one of the city's most sought-after areas. (id:61852)
Property Details
| MLS® Number | E12016522 |
| Property Type | Single Family |
| Neigbourhood | Toronto—Danforth |
| Community Name | North Riverdale |
| CommunityFeatures | Pet Restrictions |
| Features | Balcony, In Suite Laundry |
| ParkingSpaceTotal | 1 |
Building
| BathroomTotal | 2 |
| BedroomsAboveGround | 2 |
| BedroomsTotal | 2 |
| Age | 0 To 5 Years |
| Appliances | Dishwasher, Dryer, Microwave, Range, Stove, Washer, Refrigerator |
| CoolingType | Central Air Conditioning |
| ExteriorFinish | Brick |
| FireplacePresent | Yes |
| FlooringType | Hardwood |
| HeatingFuel | Natural Gas |
| HeatingType | Forced Air |
| SizeInterior | 899.9921 - 998.9921 Sqft |
| Type | Apartment |
Parking
| Underground | |
| No Garage |
Land
| Acreage | No |
Rooms
| Level | Type | Length | Width | Dimensions |
|---|---|---|---|---|
| Flat | Foyer | Measurements not available | ||
| Flat | Kitchen | 4.72 m | 3.96 m | 4.72 m x 3.96 m |
| Flat | Dining Room | 2.62 m | 3.18 m | 2.62 m x 3.18 m |
| Flat | Living Room | 3.57 m | 3.5 m | 3.57 m x 3.5 m |
| Flat | Primary Bedroom | 3.45 m | 3.3 m | 3.45 m x 3.3 m |
| Flat | Bedroom 2 | 3.05 m | 2.84 m | 3.05 m x 2.84 m |
Interested?
Contact us for more information
Dallas Ryan Barrs
Salesperson
325 Lonsdale Road
Toronto, Ontario M4V 1X3
Jake Goldfarb
Broker
325 Lonsdale Road
Toronto, Ontario M4V 1X3




















