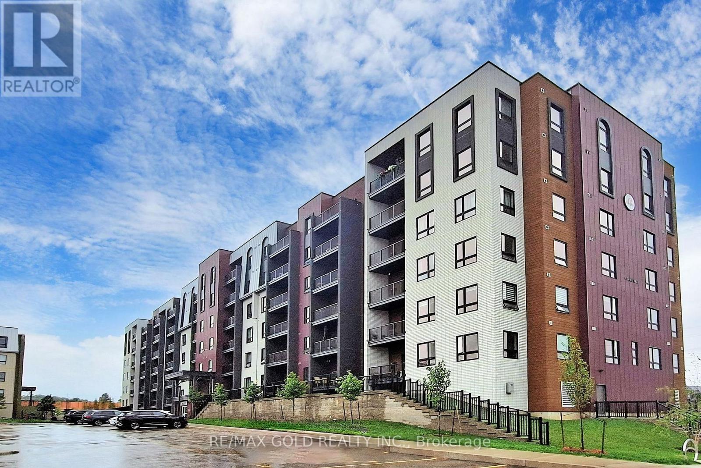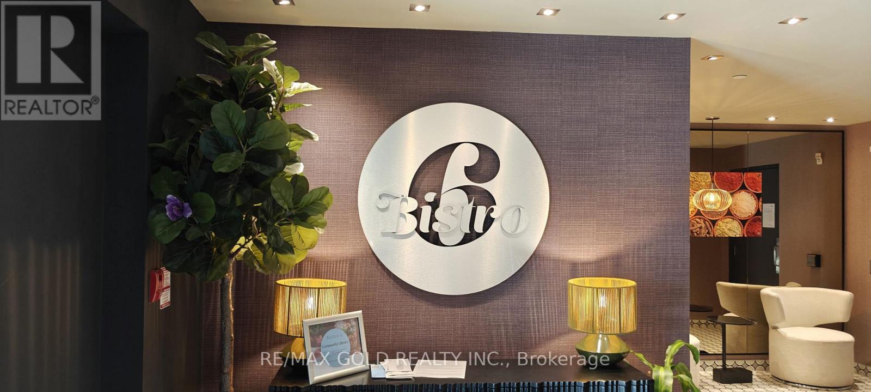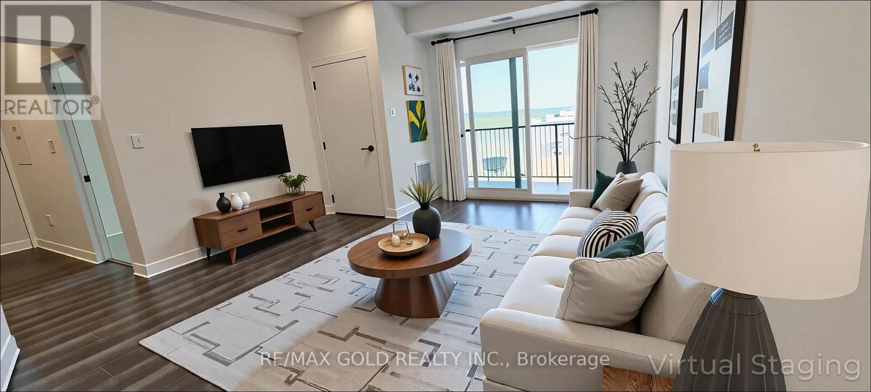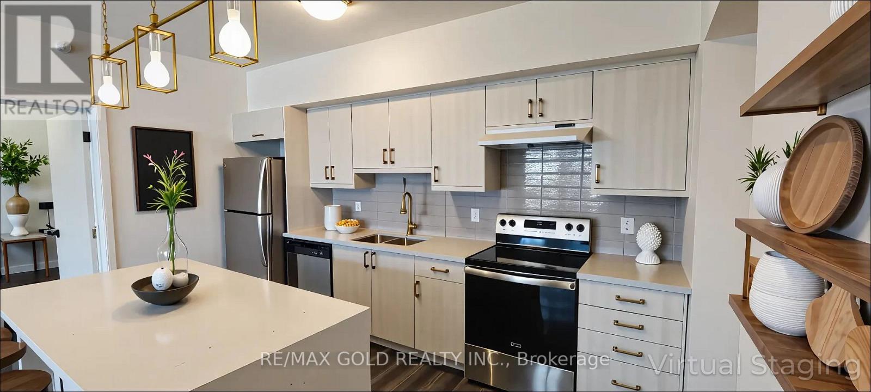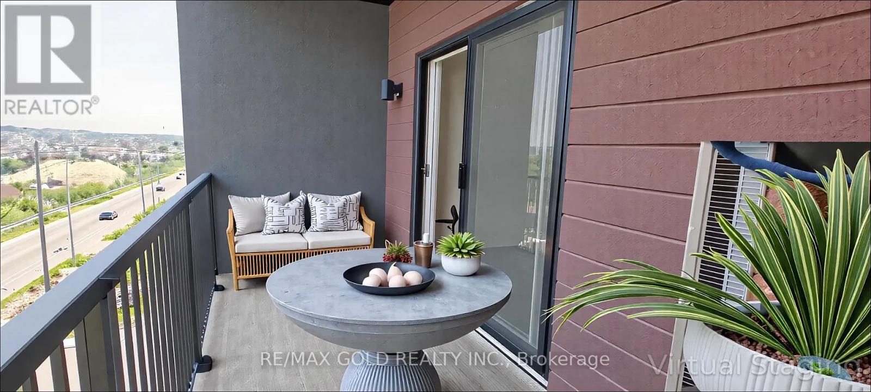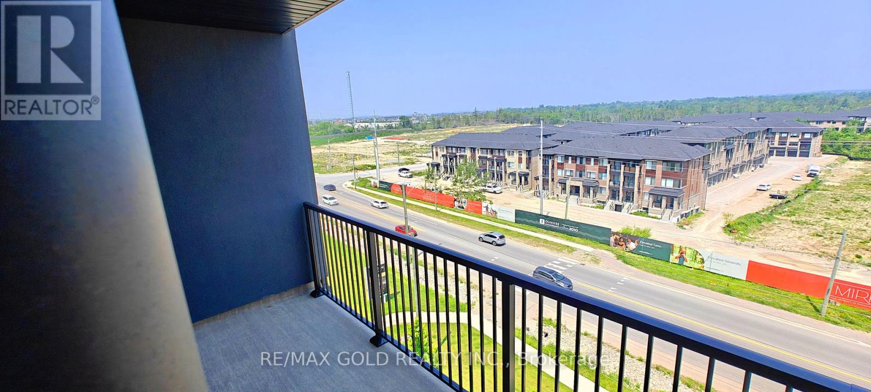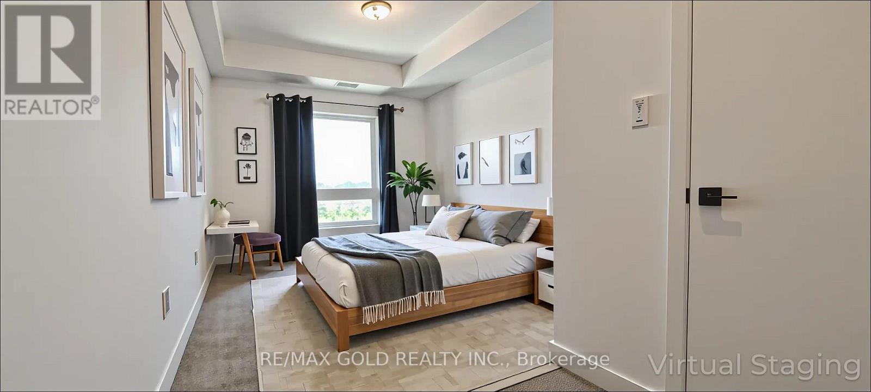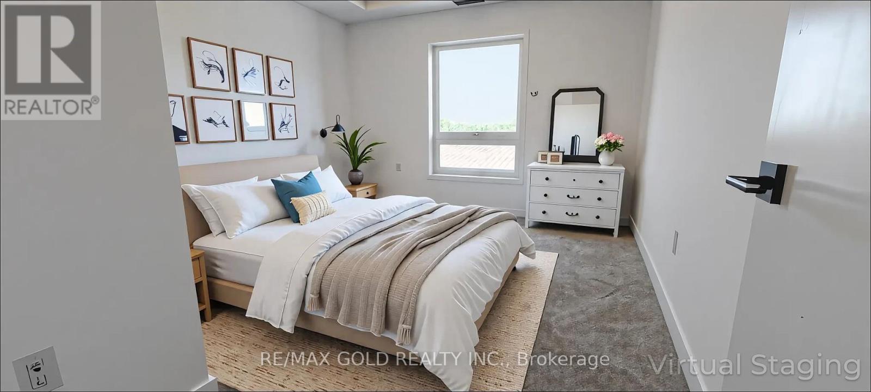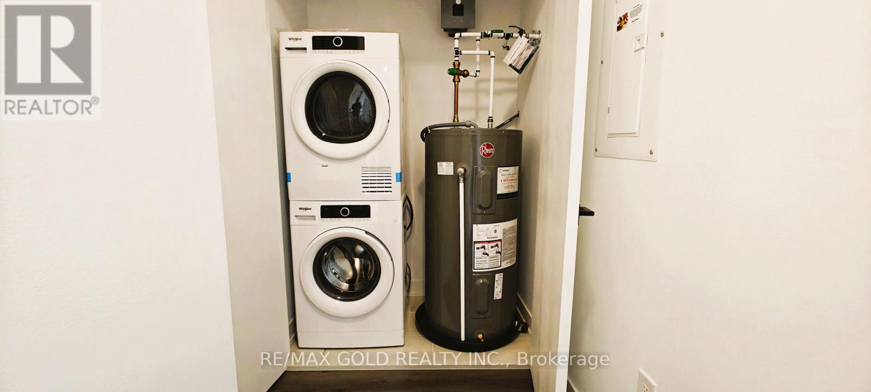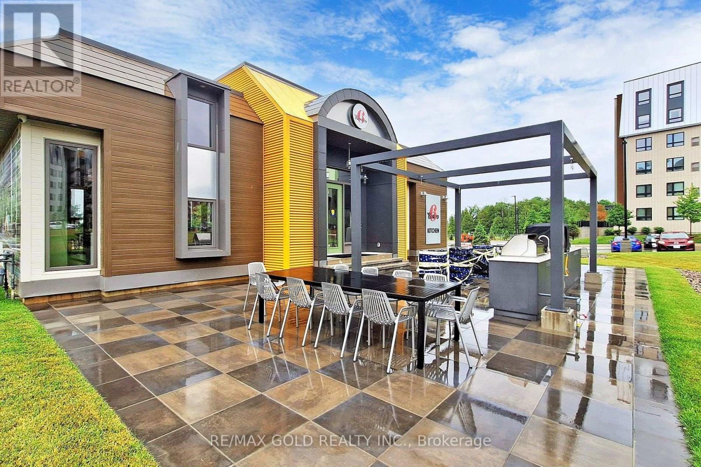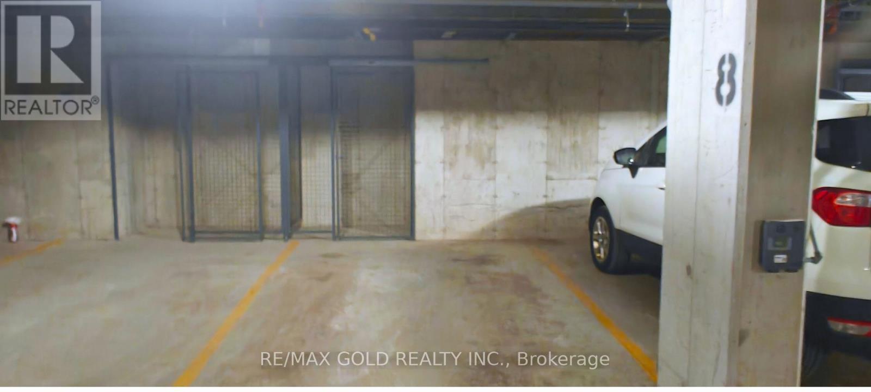504 - 4 Spice Way Barrie, Ontario L9J 0M2
$499,000Maintenance, Common Area Maintenance, Water
$522.62 Monthly
Maintenance, Common Area Maintenance, Water
$522.62 MonthlyWelcome to Bistro 6 in Barrie - where luxury meets lifestyle. This stunning 2-bedroom, 2-bath condo on the 5th floor was built in 2023 and is designed with the culinary enthusiast in mind. Enjoy soaring 9-foot ceilings and a bright, open-concept layout centered around a chef-inspired kitchen featuring granite countertops, a tiled backsplash, stainless steel appliances, a large island, and recessed pot lighting. The split-bedroom layout ensures privacy, with a spacious primary suite offering a 3-piece ensuite and a fully tiled walk-in shower. The second bedroom is conveniently located near a stylish 4-piece bathroom. Additional features include in-suite laundry and underground parking - no more scraping snow or ice off your vehicle in the winter. Bistro 6 elevates luxury living with outstanding amenities, including a community kitchen with a wood-burning pizza oven, a kitchen library, temperature-controlled wine storage, a fully equipped gym, yoga studio, indoor basketball court, and an outdoor kitchen and dining area. All of this is set within beautifully landscaped grounds featuring walking trails, a playground, and a serene outdoor yoga retreat. Perfectly located just minutes from Friday Harbour, Centennial Beach, Barrie South GO, and Highway 400, this residence offers a seamless blend of upscale finishes, resort-style amenities, and commuter-friendly convenience. Schedule your private showing today! (id:61852)
Property Details
| MLS® Number | S12204219 |
| Property Type | Single Family |
| Community Name | Innis-Shore |
| CommunityFeatures | Pet Restrictions |
| Features | Balcony |
| ParkingSpaceTotal | 1 |
Building
| BathroomTotal | 2 |
| BedroomsAboveGround | 2 |
| BedroomsTotal | 2 |
| Age | 0 To 5 Years |
| Appliances | Dishwasher, Dryer, Garage Door Opener, Hood Fan, Stove, Washer, Refrigerator |
| CoolingType | Central Air Conditioning |
| ExteriorFinish | Concrete |
| FlooringType | Carpeted |
| HeatingFuel | Natural Gas |
| HeatingType | Forced Air |
| SizeInterior | 1000 - 1199 Sqft |
| Type | Apartment |
Parking
| Underground | |
| Garage |
Land
| Acreage | No |
| ZoningDescription | Rm3 (sp-551) |
Rooms
| Level | Type | Length | Width | Dimensions |
|---|---|---|---|---|
| Main Level | Kitchen | 13.1 m | 8.11 m | 13.1 m x 8.11 m |
| Main Level | Great Room | 15.11 m | 13.1 m | 15.11 m x 13.1 m |
| Main Level | Primary Bedroom | 13.1 m | 10 m | 13.1 m x 10 m |
| Main Level | Bedroom 2 | 12.1 m | 11.11 m | 12.1 m x 11.11 m |
https://www.realtor.ca/real-estate/28433642/504-4-spice-way-barrie-innis-shore-innis-shore
Interested?
Contact us for more information
Onkar Cheema
Broker
2720 North Park Drive #201
Brampton, Ontario L6S 0E9
Sandeep Pawar
Salesperson
2720 North Park Drive #201
Brampton, Ontario L6S 0E9

