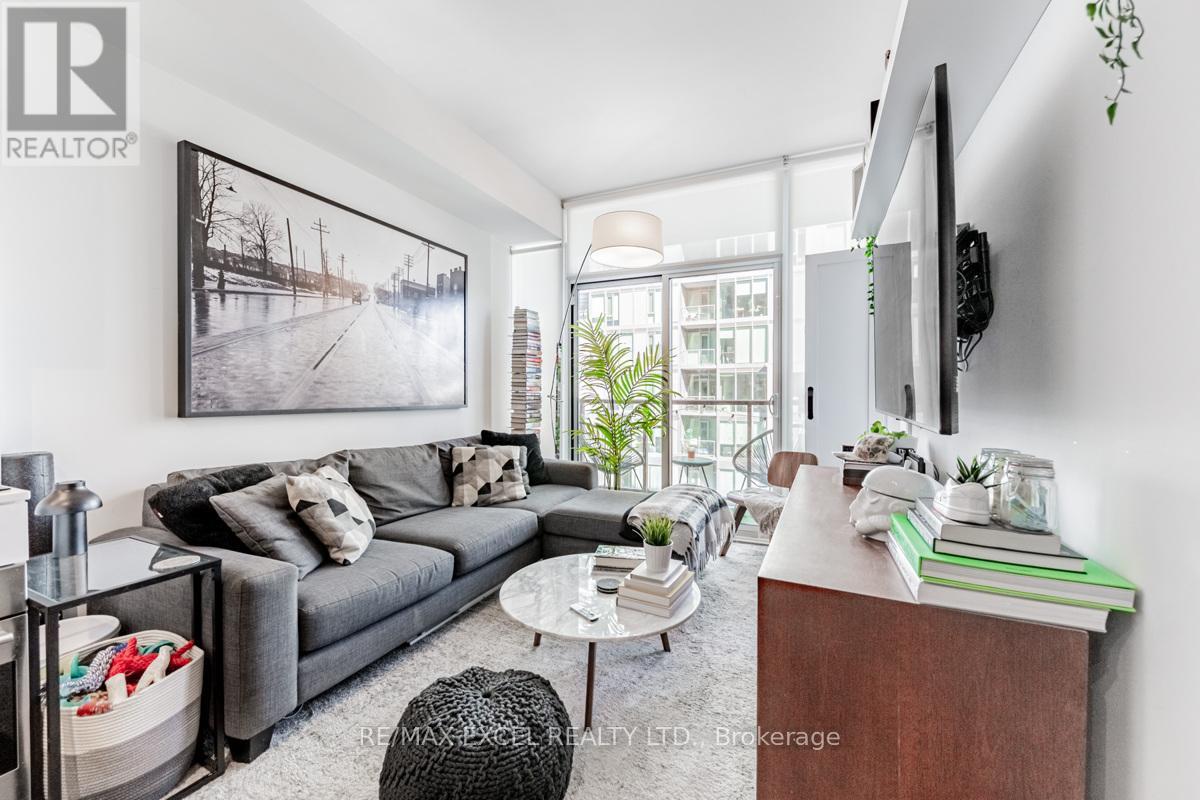504 - 33 Helendale Avenue Toronto, Ontario M4R 0A4
$648,000Maintenance, Common Area Maintenance, Insurance, Parking, Heat, Water
$718.55 Monthly
Maintenance, Common Area Maintenance, Insurance, Parking, Heat, Water
$718.55 MonthlyOne of Most Desirable Areas- Yonge/Eglinton Hub, Excellent Location!! Private Entrance To Spacious Open-Concept 2 Split Bedrooms+Den +2 Full-Bath Unit, Den Can Be Used As Office/Separate Room. Close *9.5 Ft Smooth Ceiling* w/Floor To Ceiling Windows Bring In Lots of Nature Lights, Functional Layout. NO Carpet Throughout. Modern-Sleek-Designer Kitchen w/Island Features Eat-In Area And Integrated Appliances. Good Sized Bedrooms; Rarely Find *Primary Room w/His-Hers Closets*+Ensuite. Septs To Subways, Restaurants, Retails And Many More To Offer. Do Not Miss It. (id:61852)
Property Details
| MLS® Number | C12070878 |
| Property Type | Single Family |
| Neigbourhood | Eglinton—Lawrence |
| Community Name | Yonge-Eglinton |
| AmenitiesNearBy | Public Transit, Park |
| CommunityFeatures | Pet Restrictions |
| Features | Balcony, Carpet Free |
| ParkingSpaceTotal | 1 |
Building
| BathroomTotal | 2 |
| BedroomsAboveGround | 2 |
| BedroomsBelowGround | 1 |
| BedroomsTotal | 3 |
| Age | 0 To 5 Years |
| Amenities | Exercise Centre, Security/concierge, Party Room, Storage - Locker |
| Appliances | Window Coverings |
| CoolingType | Central Air Conditioning |
| ExteriorFinish | Concrete |
| FlooringType | Laminate |
| HeatingFuel | Natural Gas |
| HeatingType | Forced Air |
| SizeInterior | 700 - 799 Sqft |
| Type | Apartment |
Parking
| Underground | |
| Garage |
Land
| Acreage | No |
| LandAmenities | Public Transit, Park |
Rooms
| Level | Type | Length | Width | Dimensions |
|---|---|---|---|---|
| Main Level | Foyer | 1.79 m | 1.77 m | 1.79 m x 1.77 m |
| Main Level | Kitchen | 3.17 m | 3.04 m | 3.17 m x 3.04 m |
| Main Level | Living Room | 3.2 m | 2.97 m | 3.2 m x 2.97 m |
| Main Level | Primary Bedroom | 3.95 m | 2.97 m | 3.95 m x 2.97 m |
| Main Level | Bedroom 2 | 2.76 m | 2.39 m | 2.76 m x 2.39 m |
| Main Level | Den | 1.8 m | 1.77 m | 1.8 m x 1.77 m |
Interested?
Contact us for more information
Cindy Su
Broker
50 Acadia Ave Suite 120
Markham, Ontario L3R 0B3
Henry Lam
Broker
50 Acadia Ave Suite 120
Markham, Ontario L3R 0B3


















