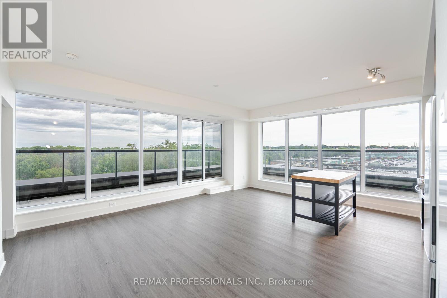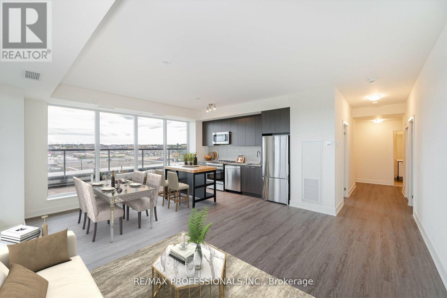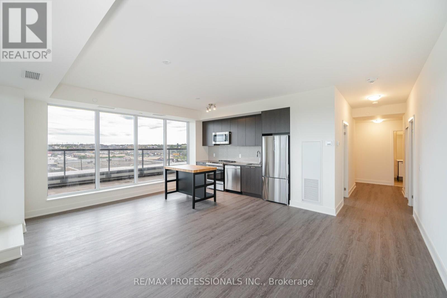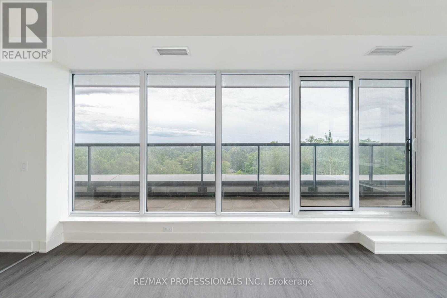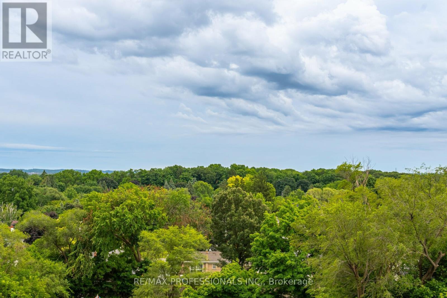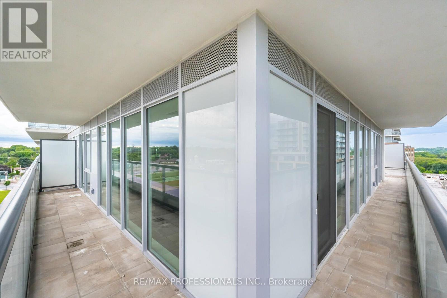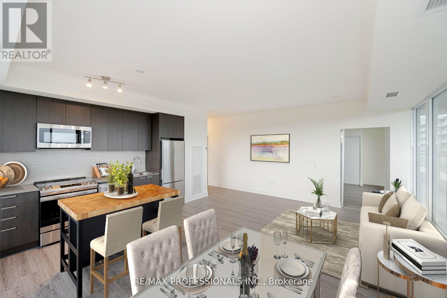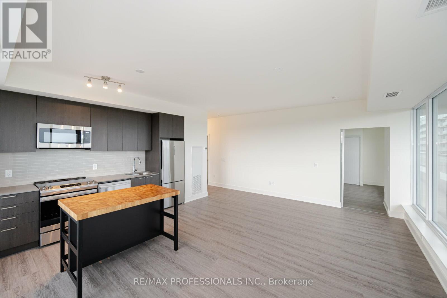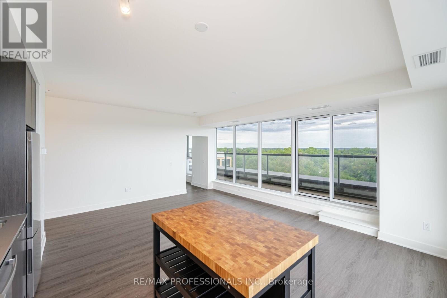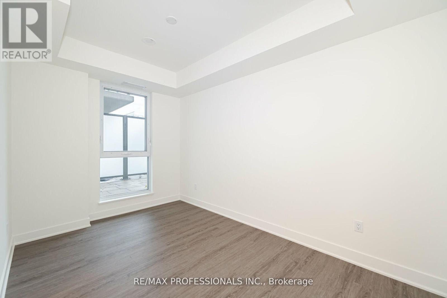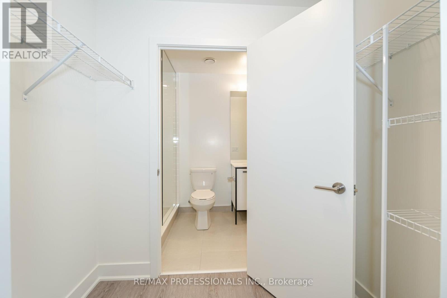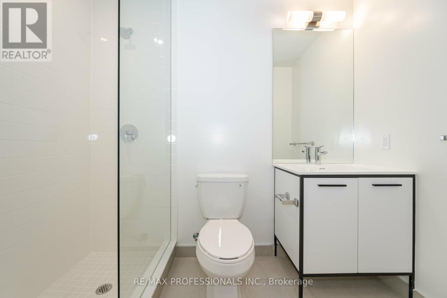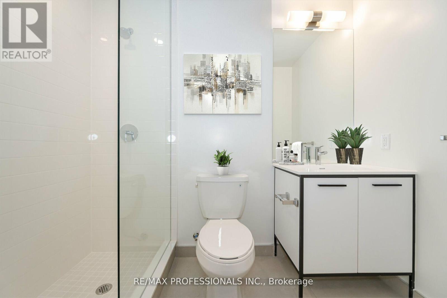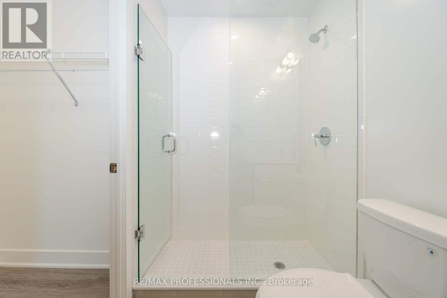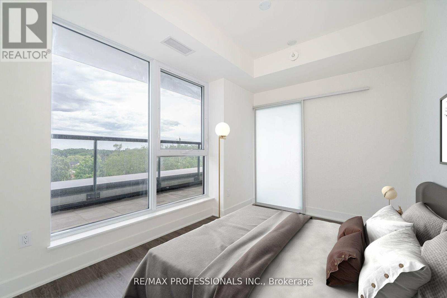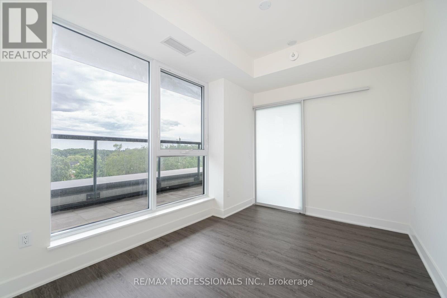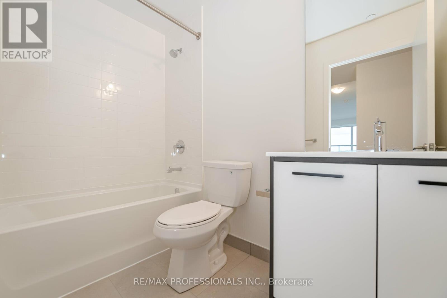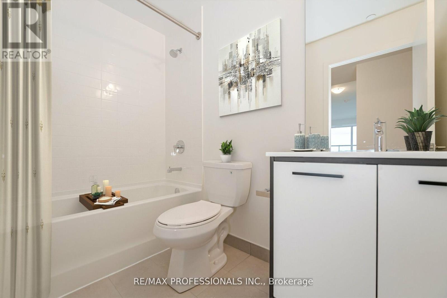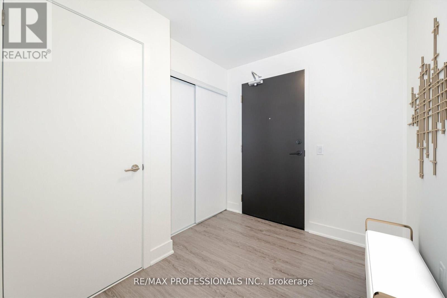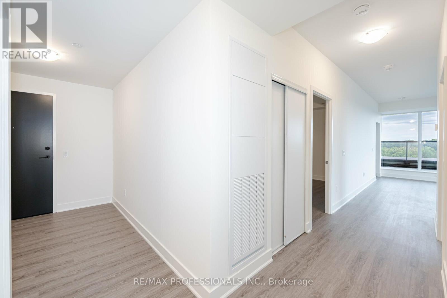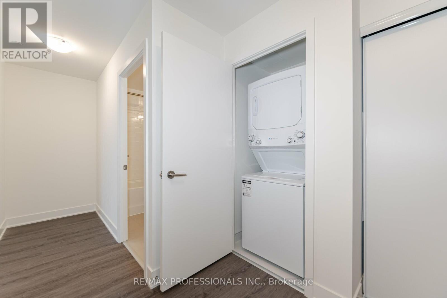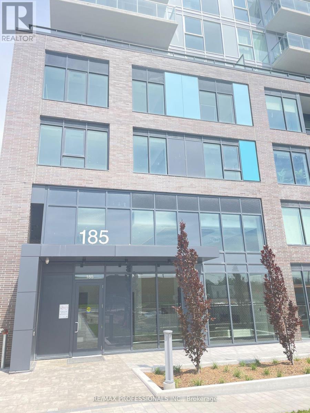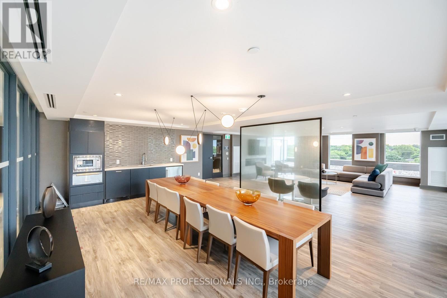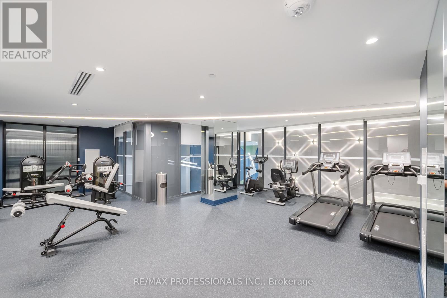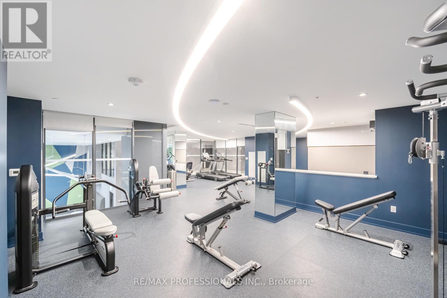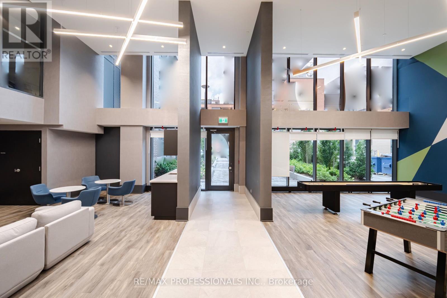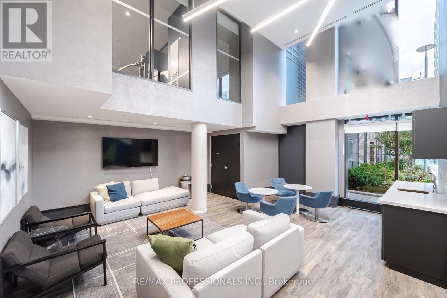504 - 185 Deerfield Road Newmarket, Ontario L3Y 0G7
$765,000Maintenance, Common Area Maintenance, Insurance
$1,029.60 Monthly
Maintenance, Common Area Maintenance, Insurance
$1,029.60 Monthly*** NEVER LIVED IN CORNER CONDO UNIT - Where modern Luxury & Convenience meet *** Step into a rare blend of space, style, and serenity in this beautiful Three-bedroom, Two-bathroom Corner Condo Unit that has never been lived in. With Natural light from tall windows this home invites you to experience elevated living - Step out onto the expansive outdoor area with a terrace area to enjoy morning coffee or relaxed evenings. The Open Concept Floorplan seamlessly integrates the Kitchen, Dining & Living areas. Thoughtful design and convenience continues with the ensuite laundry. Also included is one parking space, one locker space and bike storage space *** Located minutes to public transportation & GO Train and nearby access to Highways 404 and 400. Explore the shops and dining at Upper Canada Mall, or a night out at nearby movie theatre and restaurants. Discover Newmarket's historic Main Street area or unwind in the natural beauty of nearby parks and trails - Mable Davis Conservation Area. Located near schools and everyday essentials, including Hospital, and nearby medical facilities. Building amenities include an exercise room, indoor/outdoor lounge area and party/meeting room. Come explore what it feels like to live where convenience meets comfort to elevate your everyday living. Note: Some Photos are virtually staged. Full Year 2025 taxes not yet provided; interim taxes show 2,390.67 for 2025. (id:61852)
Property Details
| MLS® Number | N12171482 |
| Property Type | Single Family |
| Community Name | Central Newmarket |
| AmenitiesNearBy | Hospital, Park, Place Of Worship, Public Transit, Schools |
| CommunityFeatures | Pets Allowed With Restrictions |
| Features | Balcony |
| ParkingSpaceTotal | 1 |
Building
| BathroomTotal | 2 |
| BedroomsAboveGround | 3 |
| BedroomsTotal | 3 |
| Age | 0 To 5 Years |
| Amenities | Exercise Centre, Party Room, Visitor Parking, Storage - Locker |
| Appliances | Dishwasher, Dryer, Microwave, Stove, Washer, Refrigerator |
| BasementType | None |
| CoolingType | Central Air Conditioning |
| ExteriorFinish | Brick |
| HeatingFuel | Electric |
| HeatingType | Heat Pump, Not Known |
| SizeInterior | 1000 - 1199 Sqft |
| Type | Apartment |
Parking
| Underground | |
| Garage |
Land
| Acreage | No |
| LandAmenities | Hospital, Park, Place Of Worship, Public Transit, Schools |
Rooms
| Level | Type | Length | Width | Dimensions |
|---|---|---|---|---|
| Main Level | Kitchen | 6.15 m | 4.28 m | 6.15 m x 4.28 m |
| Main Level | Living Room | 6.15 m | 4.28 m | 6.15 m x 4.28 m |
| Main Level | Dining Room | 6.15 m | 4.28 m | 6.15 m x 4.28 m |
| Main Level | Primary Bedroom | 4.24 m | 3.95 m | 4.24 m x 3.95 m |
| Main Level | Bedroom 2 | 3.95 m | 2.55 m | 3.95 m x 2.55 m |
| Main Level | Bedroom 3 | 3.66 m | 2.63 m | 3.66 m x 2.63 m |
Interested?
Contact us for more information
Kimberley Marr
Broker
4242 Dundas St W Unit 9
Toronto, Ontario M8X 1Y6



