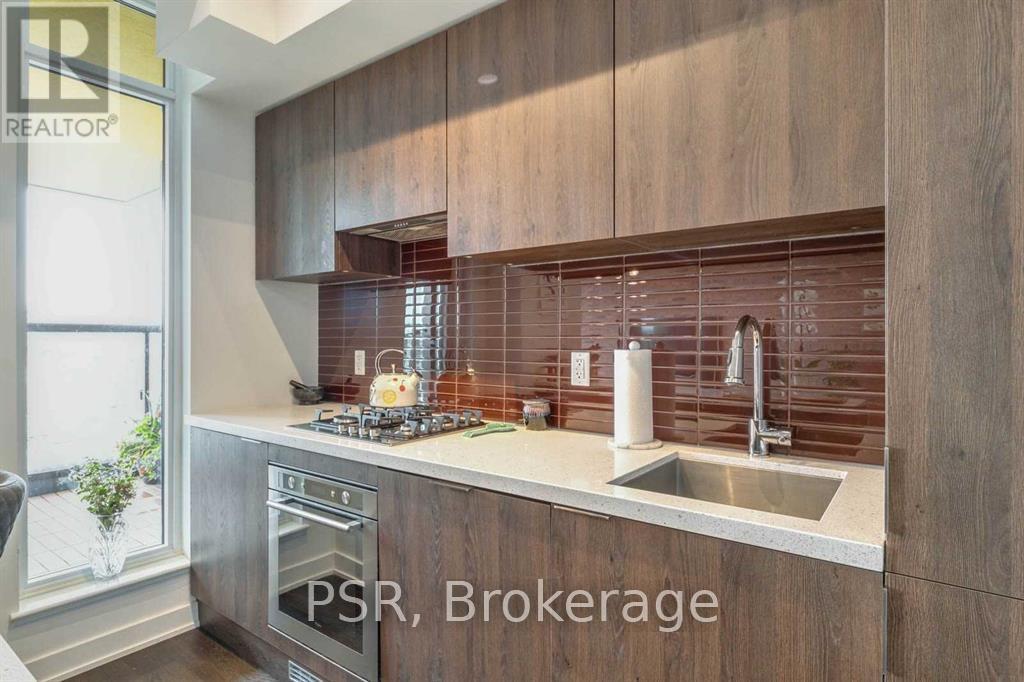504 - 109 Ossington Avenue Toronto, Ontario M6J 0G1
$3,150 Monthly
Live Above It All in the Heart of Ossington - Rare Loft at 109Oz Welcome to 109 Ossington Ave, one of the west end's most sought-after boutique buildings. With just 87 thoughtfully designed residences, this is your opportunity to live in a rare 1+Den hard loft that blends industrial charm with sleep urban living. Set in the beating heart of Ossington Village, this suite puts you steps from Toronto's best restaurants, cafes, bakeries, galleries, and shops - all in one of the city's most vibrant and walkable neighbourhoods. Inside you'll find 9-ft exposed concrete ceilings, wall-to-wall west-facing windows that flood the space with natural light, and a rare exposted brick wall that adds true loft character. The spacious living area flows seamlessly into a modern kitchen and flexible den - perfect for working from home, creating, or hosting. The bedroom includes a large closet with built-in organizers, while the bathroom offers clean, modern finishes. Enjoy a clear, unobstructed view overlooking Ossington, high above the street and 'above the fray,' with a real sense of privacy. Parking and private locker are included - a true luxury in this area. This is more than a condo - it's a lifestyle choice for those who value architecture, atmosphere, and access to everything. Steps to Trinity Bellwoods, Queen West, transit, and green spaces. Available now for lease - come live where the city comes alive. Discounted rate available if parking not needed. (id:61852)
Property Details
| MLS® Number | C12137868 |
| Property Type | Single Family |
| Neigbourhood | University—Rosedale |
| Community Name | Trinity-Bellwoods |
| AmenitiesNearBy | Hospital, Park, Public Transit, Schools |
| CommunityFeatures | Pet Restrictions |
| Features | Balcony |
| ParkingSpaceTotal | 1 |
| ViewType | City View |
Building
| BathroomTotal | 1 |
| BedroomsAboveGround | 1 |
| BedroomsBelowGround | 1 |
| BedroomsTotal | 2 |
| Age | 6 To 10 Years |
| Amenities | Storage - Locker, Security/concierge |
| Appliances | Blinds, Dryer, Oven, Hood Fan, Range, Washer, Refrigerator |
| CoolingType | Central Air Conditioning |
| ExteriorFinish | Aluminum Siding, Brick |
| FireProtection | Alarm System, Smoke Detectors |
| HeatingFuel | Natural Gas |
| HeatingType | Forced Air |
| SizeInterior | 600 - 699 Sqft |
| Type | Apartment |
Parking
| Underground | |
| Garage |
Land
| Acreage | No |
| LandAmenities | Hospital, Park, Public Transit, Schools |
Rooms
| Level | Type | Length | Width | Dimensions |
|---|---|---|---|---|
| Main Level | Living Room | 8.98 m | 9.97 m | 8.98 m x 9.97 m |
| Main Level | Dining Room | 3 m | 2.44 m | 3 m x 2.44 m |
| Main Level | Kitchen | 2.68 m | 2.47 m | 2.68 m x 2.47 m |
| Main Level | Den | 3.35 m | 2.01 m | 3.35 m x 2.01 m |
| Main Level | Primary Bedroom | 2.74 m | 3.23 m | 2.74 m x 3.23 m |
Interested?
Contact us for more information
Hussein Baloch
Salesperson
625 King Street West
Toronto, Ontario M5V 1M5




























