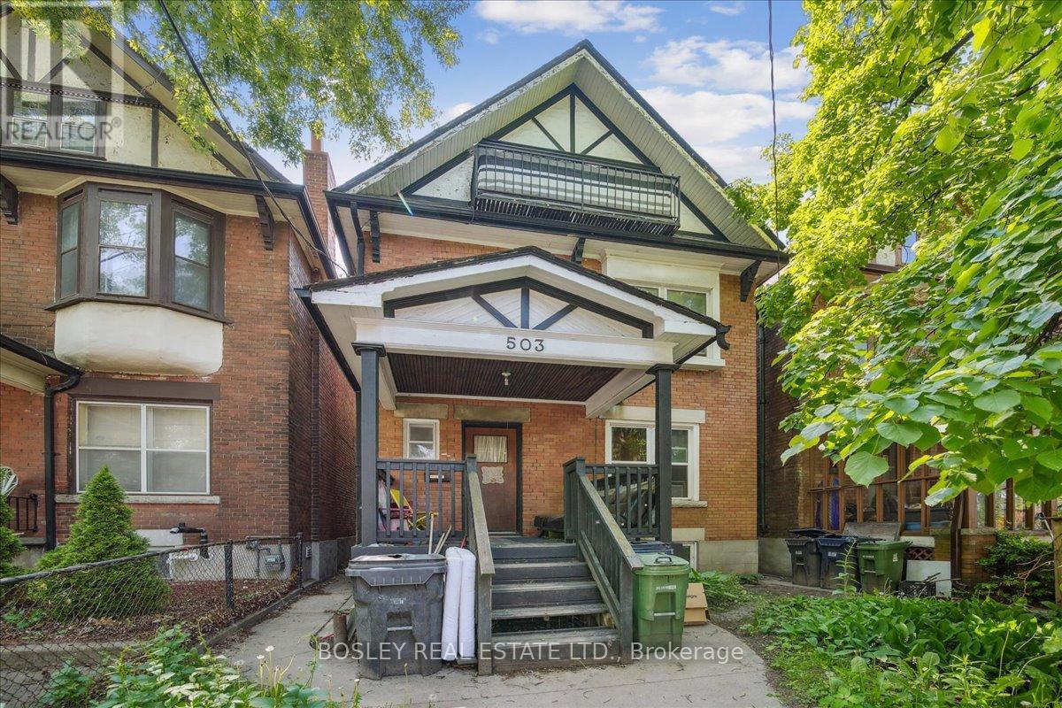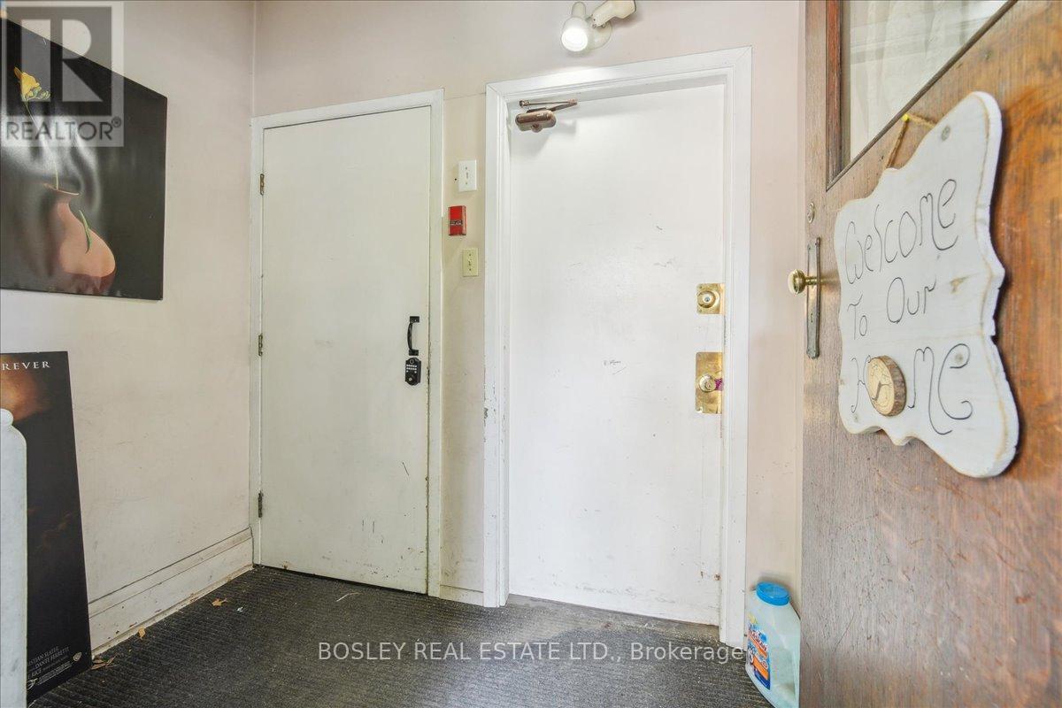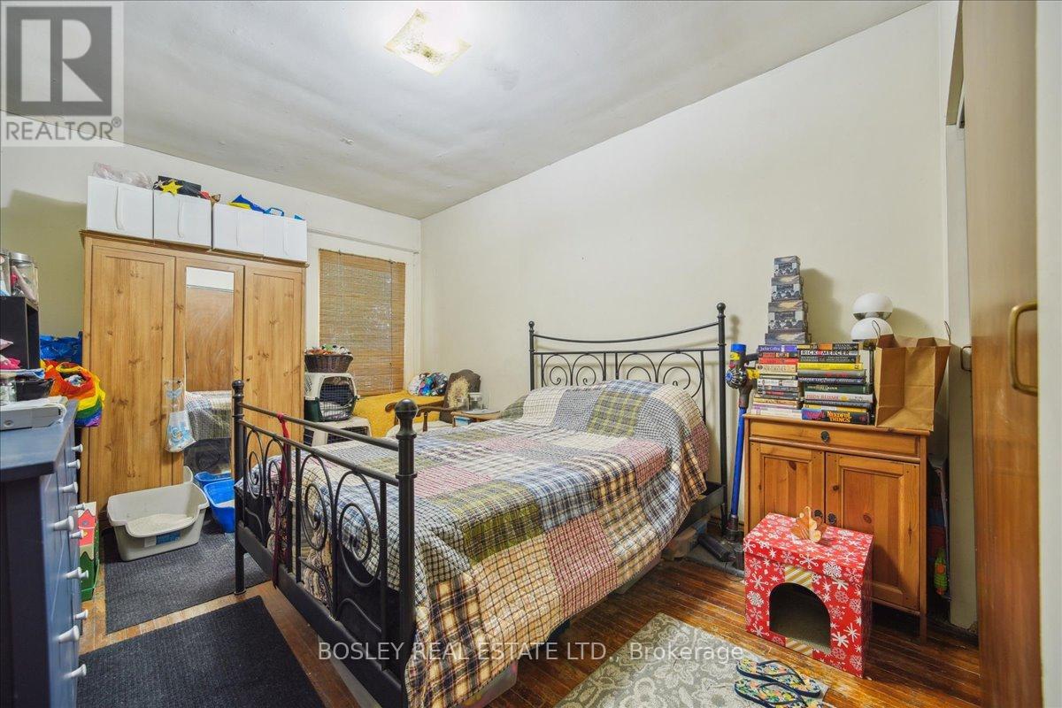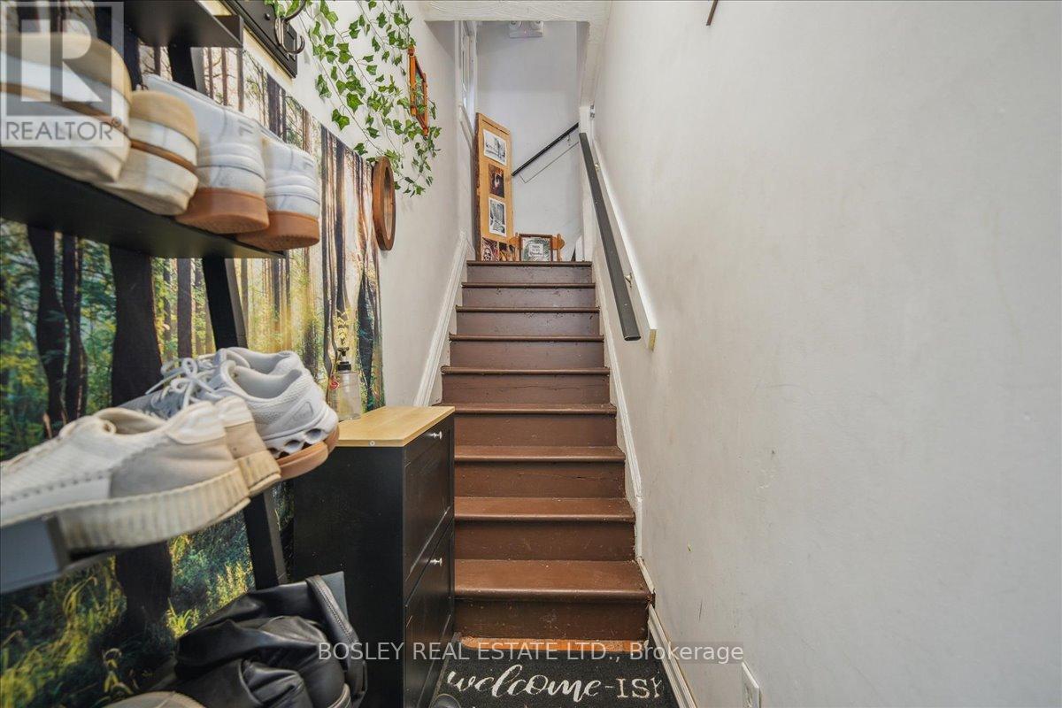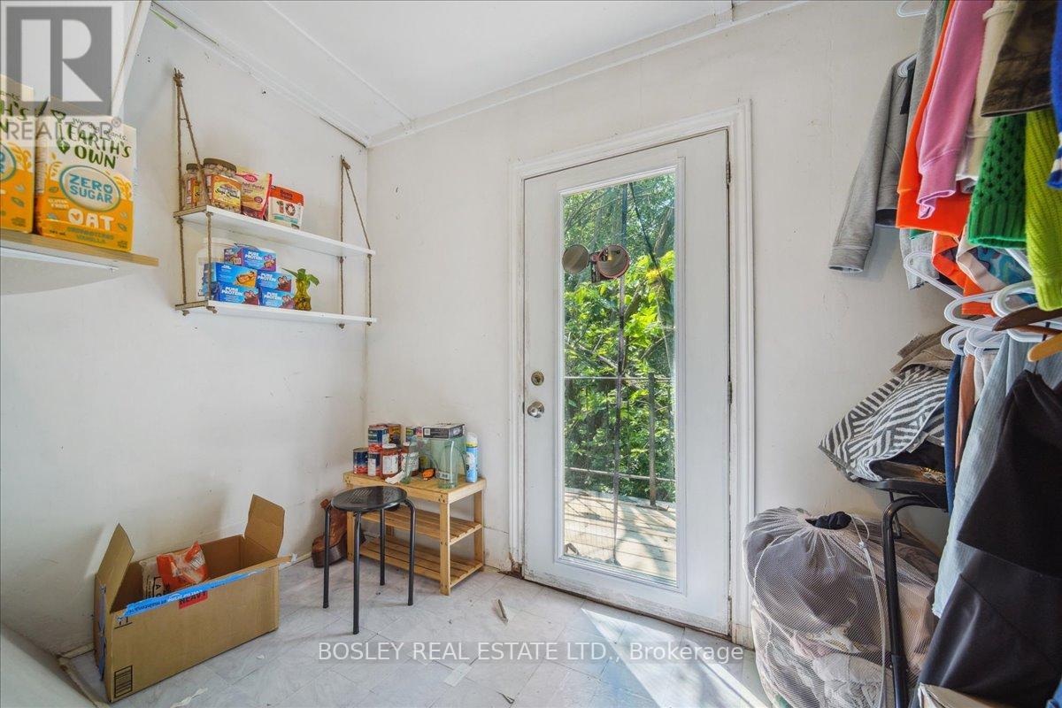503 Annette Street Toronto, Ontario M6P 1S1
$1,099,000
A Rare Offering in a Premier West-End Neighbourhood A rare opportunity in one of Toronto's most desirable neighbourhoods. 503 Annette Street is a fully detached triplex on a 25 x 100-foot lot, ideally situated in the heart of High Park just steps from Bloor Street, The Junction, and some of the city's most iconic parkland. The property offers nearly 2,600 square feet of interior space, including approximately 2,100 sq.ft. above grade. It is currently configured as three self-contained units: A lower-level bachelor suite A one-bedroom unit on the main floor A three-bedroom residence across the second and third floors Key building components have been recently updated, including a new roof (2025), water heater (2025), and boiler (2015).Located just 750 metres from High Parks east entrance, and within walking distance to the shops, cafes, and amenities of Bloor West Village and The Junction, the property is surrounded by top-rated schools, excellent transit, and some of Toronto's most beloved green spaces. A substantial and well-located property in a consistently high-performing neighbourhood, 503 Annette Street represents a compelling opportunity in the heart of the west end. (id:61852)
Property Details
| MLS® Number | W12202534 |
| Property Type | Single Family |
| Neigbourhood | Runnymede-Bloor West Village |
| Community Name | Runnymede-Bloor West Village |
Building
| BathroomTotal | 3 |
| BedroomsAboveGround | 5 |
| BedroomsTotal | 5 |
| BasementFeatures | Apartment In Basement |
| BasementType | N/a |
| ConstructionStyleAttachment | Detached |
| CoolingType | Central Air Conditioning |
| ExteriorFinish | Brick |
| FireplacePresent | Yes |
| FoundationType | Stone |
| HeatingType | Radiant Heat |
| StoriesTotal | 3 |
| SizeInterior | 2000 - 2500 Sqft |
| Type | House |
| UtilityWater | Municipal Water |
Parking
| No Garage | |
| Street |
Land
| Acreage | No |
| Sewer | Sanitary Sewer |
| SizeDepth | 100 Ft |
| SizeFrontage | 25 Ft |
| SizeIrregular | 25 X 100 Ft |
| SizeTotalText | 25 X 100 Ft |
Rooms
| Level | Type | Length | Width | Dimensions |
|---|---|---|---|---|
| Second Level | Kitchen | 2.49 m | 2.32 m | 2.49 m x 2.32 m |
| Second Level | Bathroom | 1.75 m | 1.12 m | 1.75 m x 1.12 m |
| Second Level | Bathroom | 1.75 m | 2.2 m | 1.75 m x 2.2 m |
| Second Level | Bedroom | 3.07 m | 3.89 m | 3.07 m x 3.89 m |
| Second Level | Bedroom | 2.98 m | 3.76 m | 2.98 m x 3.76 m |
| Second Level | Bedroom | 3.07 m | 4.06 m | 3.07 m x 4.06 m |
| Third Level | Bedroom | 3.49 m | 3.46 m | 3.49 m x 3.46 m |
| Third Level | Bedroom | 3.48 m | 3.77 m | 3.48 m x 3.77 m |
| Basement | Bathroom | 1.71 m | 1.96 m | 1.71 m x 1.96 m |
| Basement | Bedroom | 4.32 m | 4.08 m | 4.32 m x 4.08 m |
| Basement | Kitchen | 3.82 m | 2.41 m | 3.82 m x 2.41 m |
| Basement | Utility Room | 2.06 m | 4.34 m | 2.06 m x 4.34 m |
| Basement | Utility Room | 2.6 m | 1.79 m | 2.6 m x 1.79 m |
| Main Level | Living Room | 2.86 m | 3.39 m | 2.86 m x 3.39 m |
| Main Level | Kitchen | 2.39 m | 2.41 m | 2.39 m x 2.41 m |
| Main Level | Bedroom | 3.72 m | 3.77 m | 3.72 m x 3.77 m |
| Main Level | Bedroom 2 | 3.19 m | 5.28 m | 3.19 m x 5.28 m |
| Main Level | Bathroom | 1.35 m | 2.12 m | 1.35 m x 2.12 m |
Interested?
Contact us for more information
Brad Gibson
Salesperson
103 Vanderhoof Avenue
Toronto, Ontario M4G 2H5
