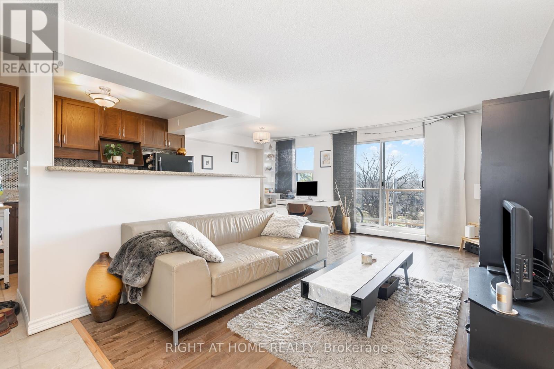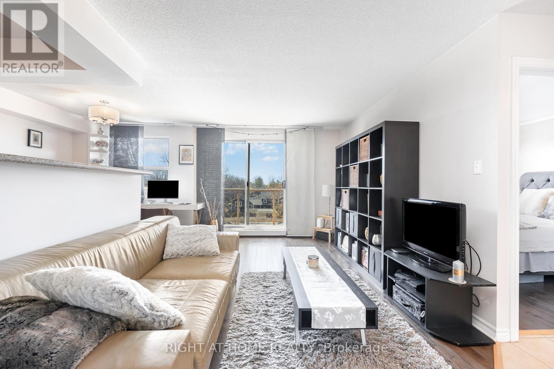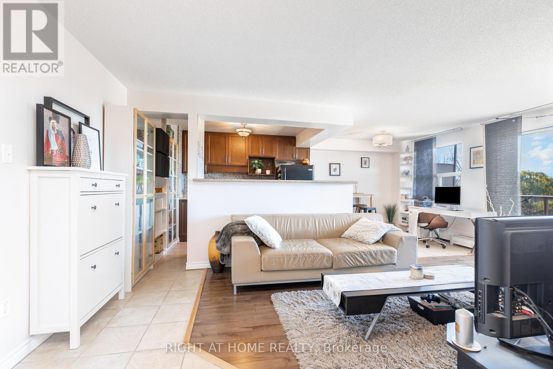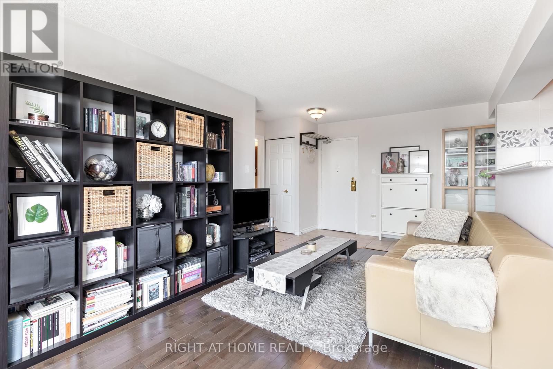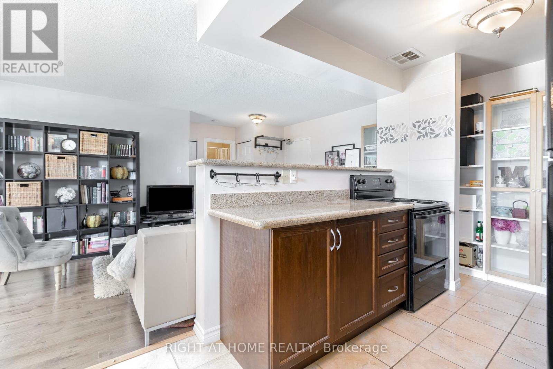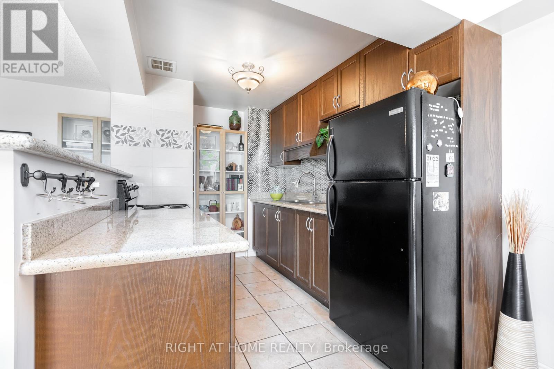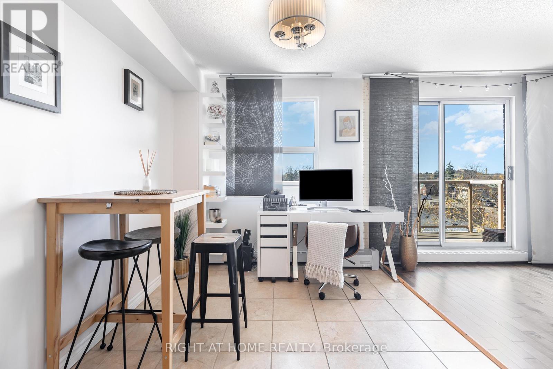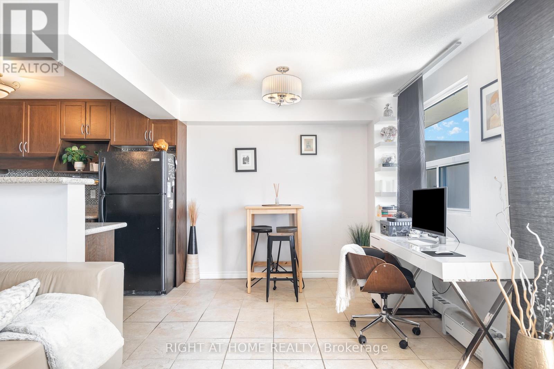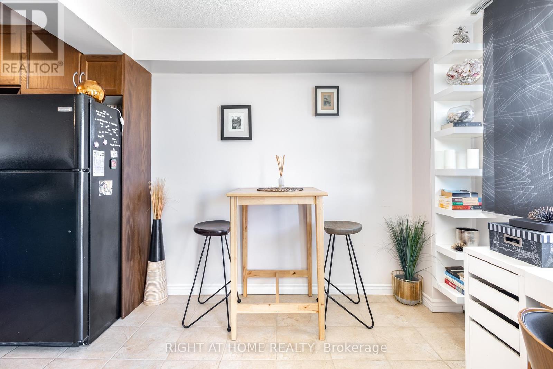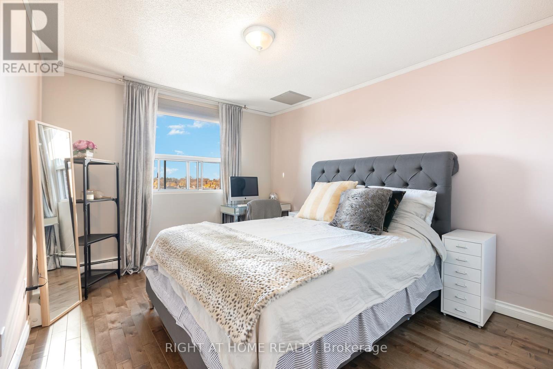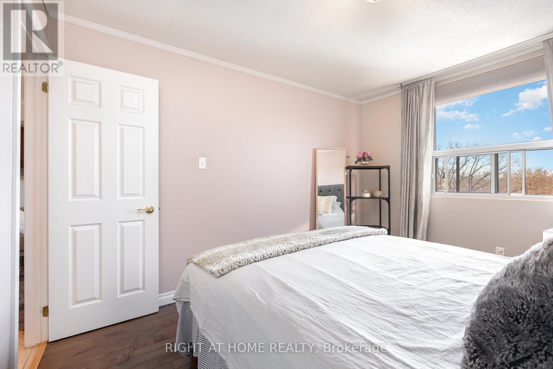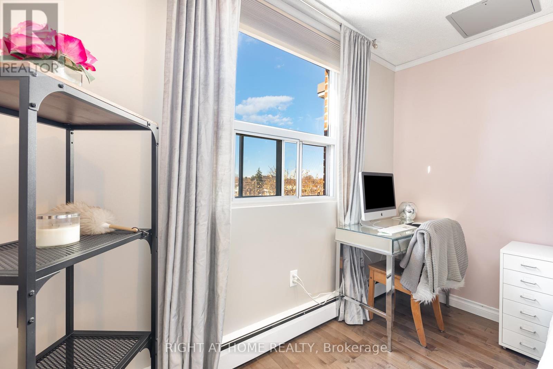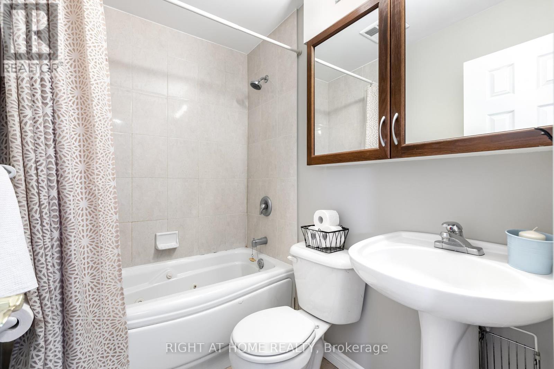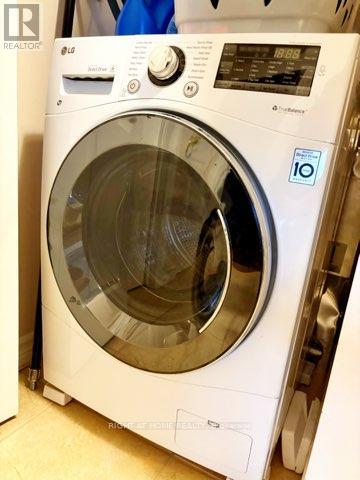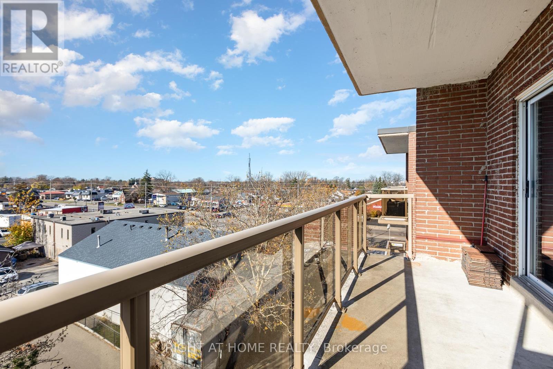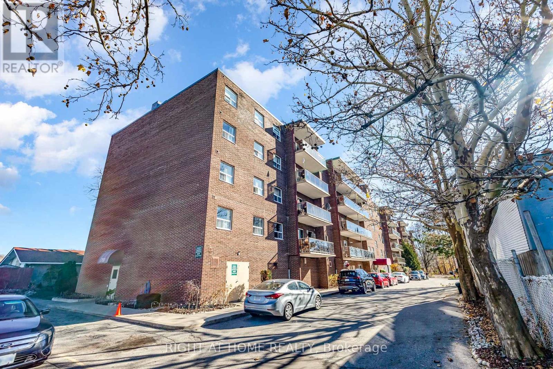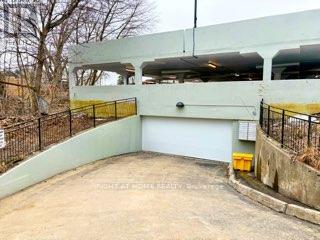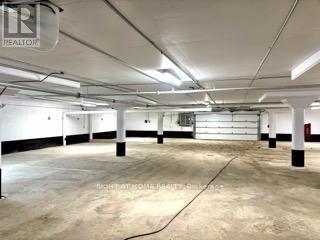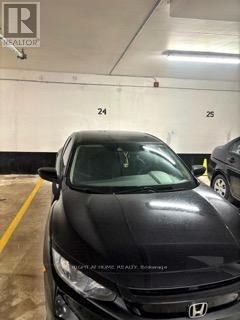503 - 793 Colborne Street E Brantford, Ontario N3S 7J3
$299,000Maintenance, Heat, Water, Common Area Maintenance, Insurance, Parking
$454.69 Monthly
Maintenance, Heat, Water, Common Area Maintenance, Insurance, Parking
$454.69 MonthlyWelcome first time buyers/investors/downsizers. This beautiful, bright one bedroom apartment features an open concept kitchen/living/dining room, large balcony with an amazing view. Granite countertops in kitchen, loads of cupboards space, breakfast bar. Hardwood floor in living, dining room and bedroom. In-suit laundry for your convenience. Public transportation, parks, trails, easy access to HWY 403. Building features 2 elevators, party room, exercise room. Newly renovated garage. (id:61852)
Property Details
| MLS® Number | X12052449 |
| Property Type | Single Family |
| CommunityFeatures | Pets Allowed With Restrictions |
| Features | Elevator, Balcony, Carpet Free, In Suite Laundry |
| ParkingSpaceTotal | 1 |
Building
| BathroomTotal | 1 |
| BedroomsAboveGround | 1 |
| BedroomsTotal | 1 |
| Amenities | Party Room, Exercise Centre, Visitor Parking, Storage - Locker |
| Appliances | Garage Door Opener Remote(s), Dryer, Stove, Washer, Window Coverings, Refrigerator |
| BasementType | None |
| CoolingType | Window Air Conditioner |
| ExteriorFinish | Brick |
| FlooringType | Hardwood |
| HeatingFuel | Natural Gas |
| HeatingType | Baseboard Heaters |
| SizeInterior | 500 - 599 Sqft |
| Type | Apartment |
Parking
| Underground | |
| Garage |
Land
| Acreage | No |
| ZoningDescription | Rhd |
Rooms
| Level | Type | Length | Width | Dimensions |
|---|---|---|---|---|
| Main Level | Living Room | 6.05 m | 2.87 m | 6.05 m x 2.87 m |
| Main Level | Dining Room | 2.9 m | 2.55 m | 2.9 m x 2.55 m |
| Main Level | Kitchen | 3.15 m | 2.55 m | 3.15 m x 2.55 m |
| Main Level | Bedroom | 3.64 m | 3.13 m | 3.64 m x 3.13 m |
| Main Level | Bathroom | 2 m | 2.8 m | 2 m x 2.8 m |
https://www.realtor.ca/real-estate/28099131/503-793-colborne-street-e-brantford
Interested?
Contact us for more information
Slavica Suka
Salesperson
1396 Don Mills Rd Unit B-121
Toronto, Ontario M3B 0A7
