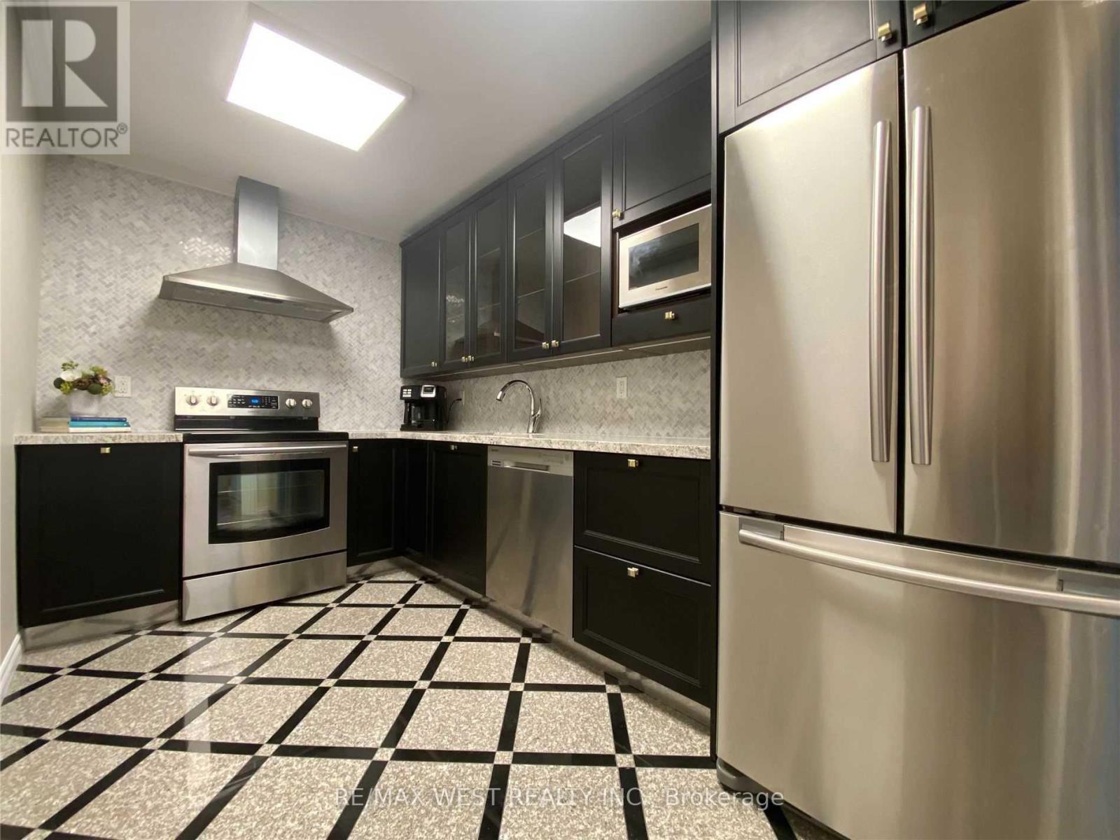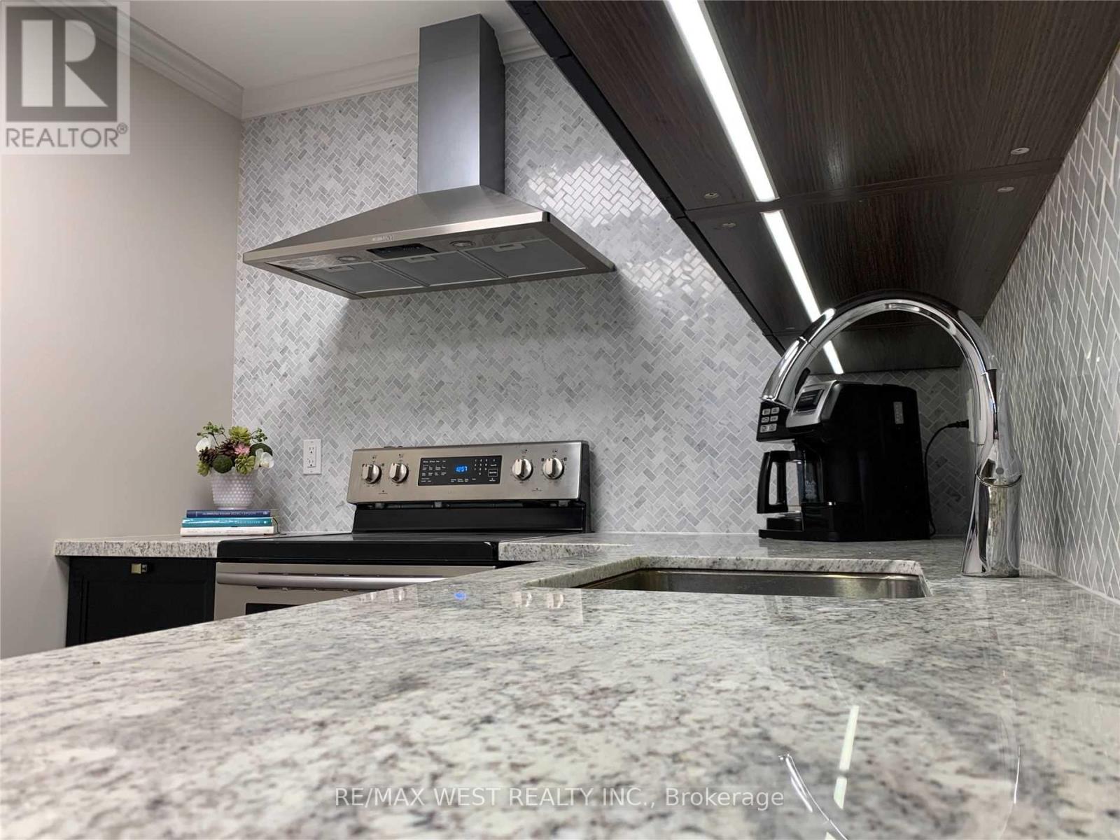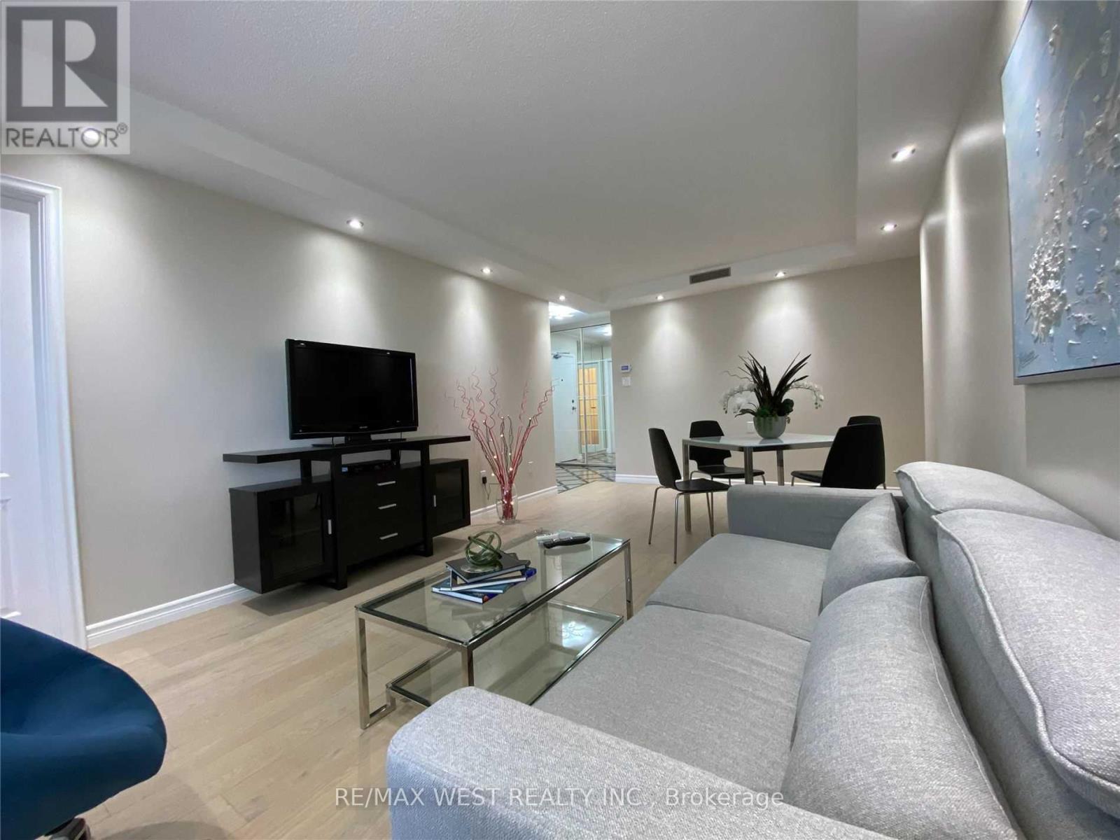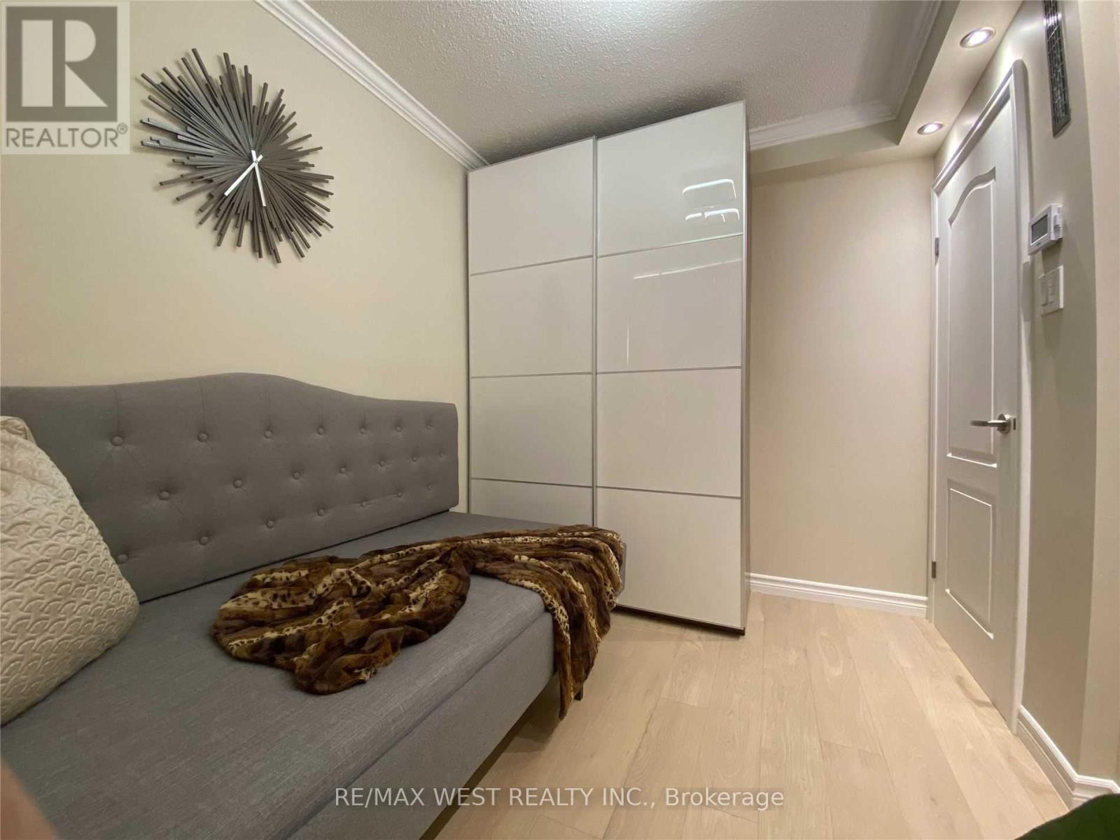503 - 45 Southport Street Toronto, Ontario M6S 3N5
$869,000Maintenance, Cable TV, Common Area Maintenance, Heat, Electricity, Insurance, Parking, Water
$1,076 Monthly
Maintenance, Cable TV, Common Area Maintenance, Heat, Electricity, Insurance, Parking, Water
$1,076 MonthlyCompletely Custom Professionally Renovated 3 + 1 Corner Unit. One Of The Most Desirable Buildings In High Park-Swansea. A Beautiful View From The Balcony. Granite Countertops In The Kitchen And Laundry Area. Marble Wall In The Kitchen And Bathroom. Wide Engineered Crema Oak 6.5 In. Hardwood. Monthly Condo Fee Even Includes: Indoor Pool, Whirlpool, Sauna, Gym, Billiards, Party &Table Tennis Rooms, Outdoor Tennis Crt, An Extensive Package Of Tv Channels And Unlimited Internet With To Speeds Up To 1Gb/Sec. Dog Friendly! Doggie Run. Plenty Of Storage Space In Built-In Wardrobes. The Unique Air Conditioning & Heating System Allows You To Choose A Comfortable Temperature In Any Room, Even In The Off-Season And Via The Internet. Full Sep Up 1Gb/S Ethernet Network In Every Bedroom And Living Room. Just Steps Away From; Lake, Schools, High Park, Bloor West Village, Ttc, Highways, Airport & Downtown. Don't Miss Opportunity To Own An Exquisite Suite! (id:61852)
Property Details
| MLS® Number | W12127268 |
| Property Type | Single Family |
| Neigbourhood | Parkdale—High Park |
| Community Name | High Park-Swansea |
| AmenitiesNearBy | Public Transit |
| CommunityFeatures | Pet Restrictions |
| Features | Ravine, Balcony, In Suite Laundry |
| ParkingSpaceTotal | 1 |
| PoolType | Indoor Pool |
Building
| BathroomTotal | 2 |
| BedroomsAboveGround | 3 |
| BedroomsBelowGround | 1 |
| BedroomsTotal | 4 |
| Amenities | Exercise Centre, Recreation Centre, Sauna, Storage - Locker |
| Appliances | Dishwasher, Dryer, Microwave, Stove, Washer, Refrigerator |
| ExteriorFinish | Brick |
| FlooringType | Hardwood |
| HalfBathTotal | 1 |
| HeatingFuel | Natural Gas |
| HeatingType | Baseboard Heaters |
| SizeInterior | 1200 - 1399 Sqft |
| Type | Apartment |
Parking
| Underground | |
| Garage |
Land
| Acreage | No |
| LandAmenities | Public Transit |
Rooms
| Level | Type | Length | Width | Dimensions |
|---|---|---|---|---|
| Ground Level | Living Room | 6.2 m | 3.45 m | 6.2 m x 3.45 m |
| Ground Level | Dining Room | 6.2 m | 3.45 m | 6.2 m x 3.45 m |
| Ground Level | Kitchen | 3.9 m | 2.3 m | 3.9 m x 2.3 m |
| Ground Level | Primary Bedroom | 4.1 m | 3.4 m | 4.1 m x 3.4 m |
| Ground Level | Bedroom | 4 m | 3.1 m | 4 m x 3.1 m |
| Ground Level | Bedroom | 4.2 m | 2.7 m | 4.2 m x 2.7 m |
| Ground Level | Laundry Room | 1.66 m | 1.77 m | 1.66 m x 1.77 m |
| Ground Level | Bedroom 4 | 3.4 m | 2.4 m | 3.4 m x 2.4 m |
Interested?
Contact us for more information
Frank Le
Salesperson
1678 Bloor St., West
Toronto, Ontario M6P 1A9


























