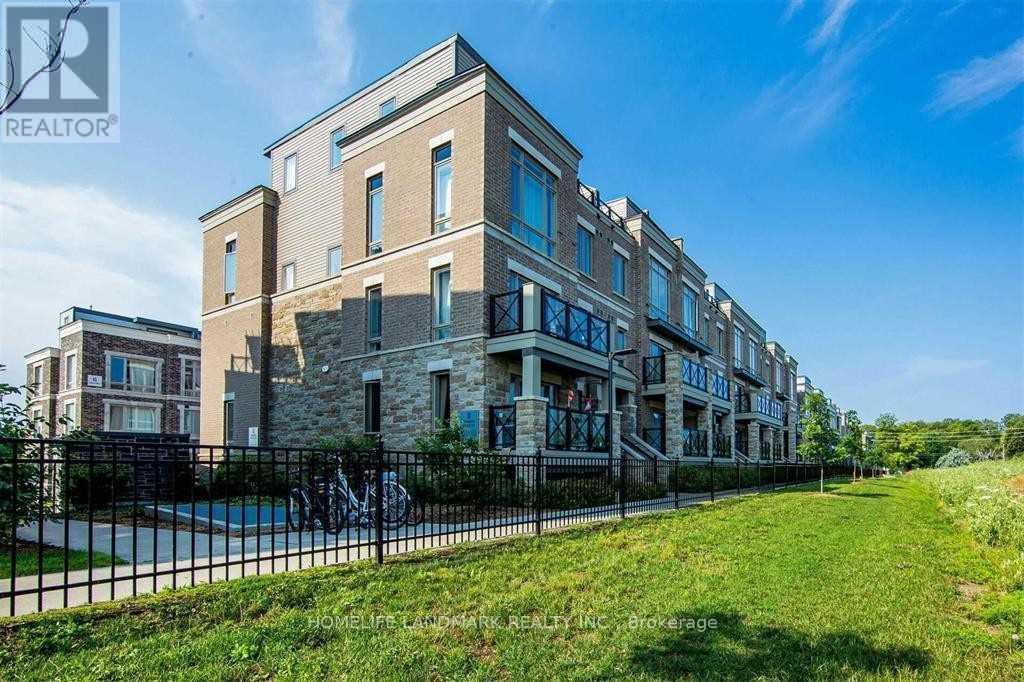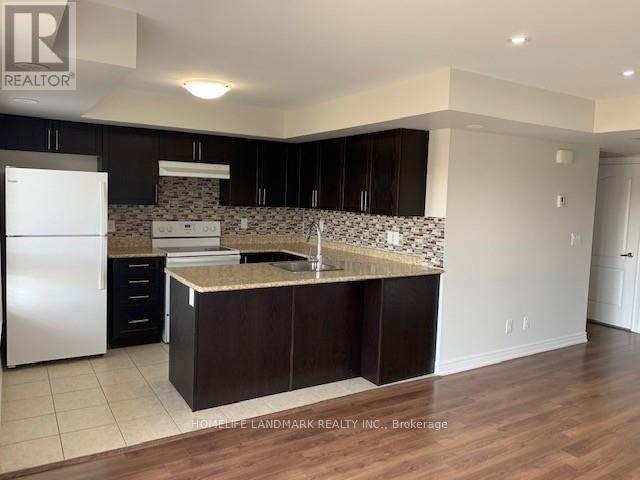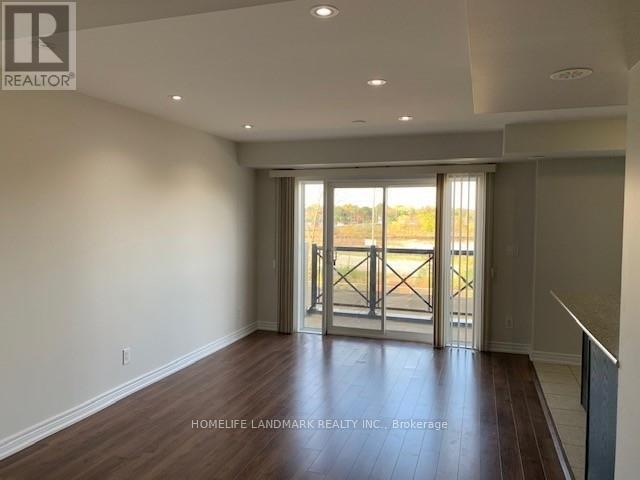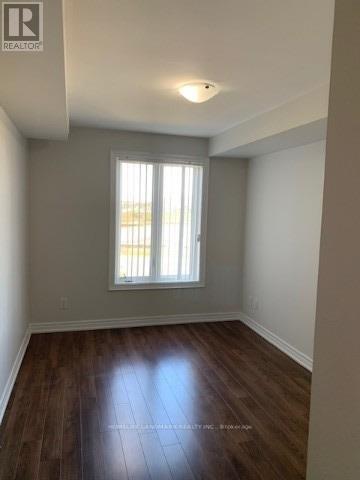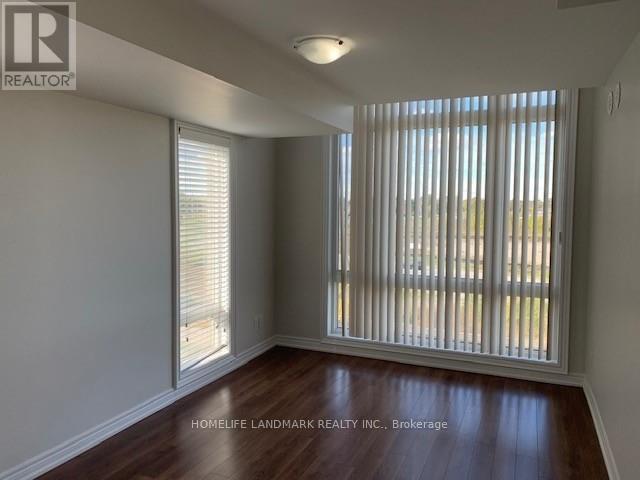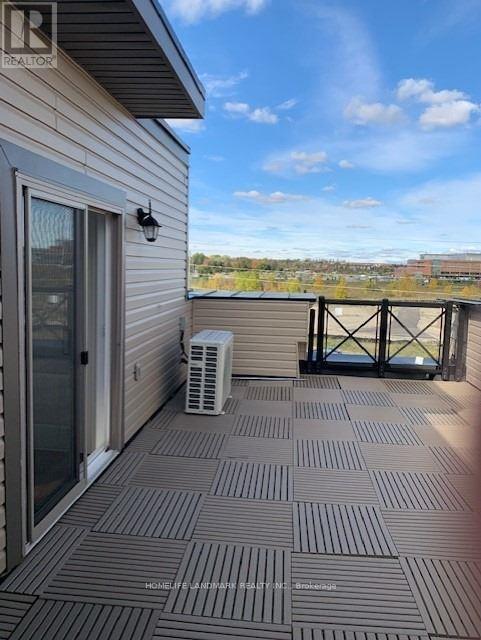503 - 30 Dunsheath Way Markham, Ontario L6B 1N3
2 Bedroom
2 Bathroom
1000 - 1199 sqft
Central Air Conditioning
Forced Air
$2,500 Monthly
Bright Corner Unit 2 Bedroom 2 Washroom Townhouse In Prestigious Cornell Community In Markham. Lots Of Light, Refreshing W/O To Balcony. Massive Private Terrace For All Your Rooftop Gatherings, Bbq, Etc. Open Concept Living/Dining, Kitchen With Backsplash. Laminate Flooring T/O. Led Light Fixtures & Pot Lights. Iron Picket Oak Staircase . Mins To Stouffville Hospital, Cornell Library And Viva Bus Station, Walmart, Longos & Boxgrove Shopping Centre And Hwy407 (id:61852)
Property Details
| MLS® Number | N12514214 |
| Property Type | Single Family |
| Community Name | Cornell |
| CommunityFeatures | Pets Allowed With Restrictions |
| Features | Carpet Free |
| ParkingSpaceTotal | 1 |
Building
| BathroomTotal | 2 |
| BedroomsAboveGround | 2 |
| BedroomsTotal | 2 |
| Age | 0 To 5 Years |
| Amenities | Storage - Locker |
| Appliances | Dishwasher, Dryer, Hood Fan, Stove, Washer, Refrigerator |
| BasementType | None |
| CoolingType | Central Air Conditioning |
| ExteriorFinish | Concrete |
| FlooringType | Laminate, Ceramic |
| HalfBathTotal | 1 |
| HeatingFuel | Natural Gas |
| HeatingType | Forced Air |
| SizeInterior | 1000 - 1199 Sqft |
| Type | Row / Townhouse |
Parking
| Underground | |
| Garage |
Land
| Acreage | No |
Rooms
| Level | Type | Length | Width | Dimensions |
|---|---|---|---|---|
| Second Level | Bedroom | 10.83 m | 15.58 m | 10.83 m x 15.58 m |
| Second Level | Bedroom 2 | 8.83 m | 12.99 m | 8.83 m x 12.99 m |
| Main Level | Living Room | 11.09 m | 18.18 m | 11.09 m x 18.18 m |
| Main Level | Dining Room | 11.09 m | 18.18 m | 11.09 m x 18.18 m |
| Main Level | Kitchen | 8.07 m | 10.83 m | 8.07 m x 10.83 m |
https://www.realtor.ca/real-estate/29072391/503-30-dunsheath-way-markham-cornell-cornell
Interested?
Contact us for more information
Wendy Zhao
Salesperson
Homelife Landmark Realty Inc.
7240 Woodbine Ave Unit 103
Markham, Ontario L3R 1A4
7240 Woodbine Ave Unit 103
Markham, Ontario L3R 1A4
