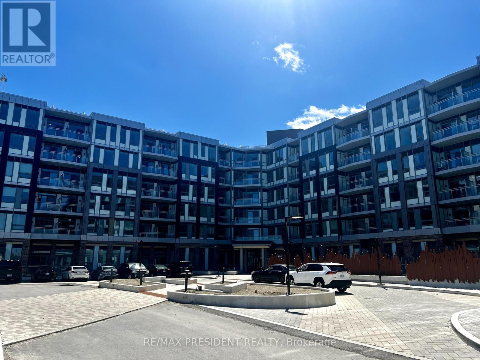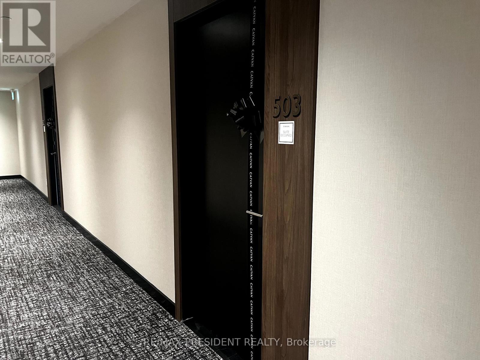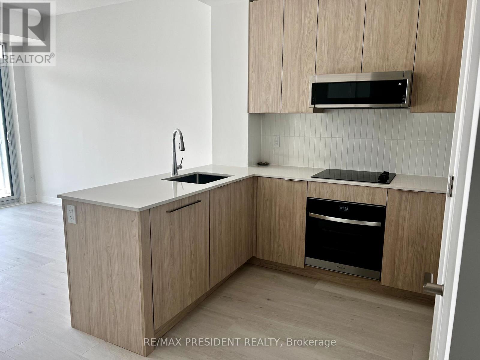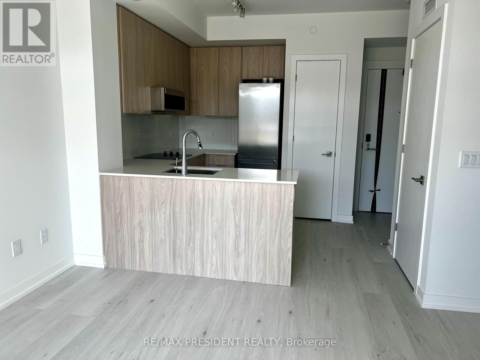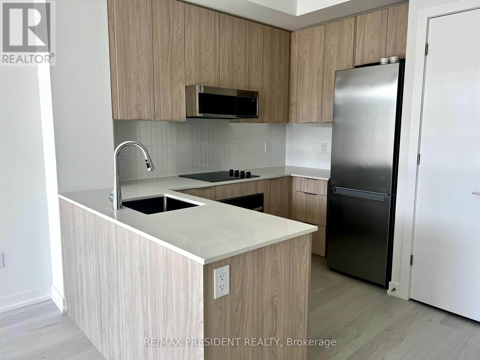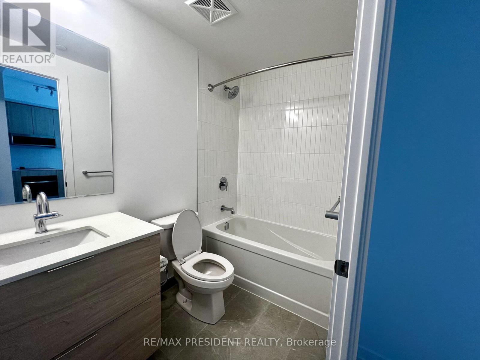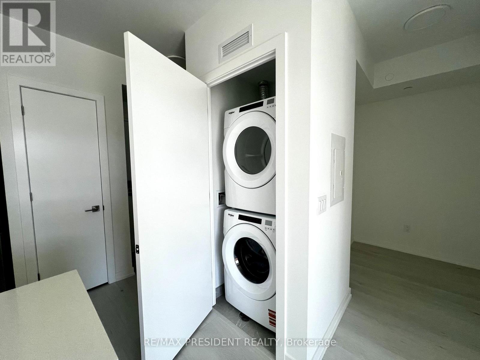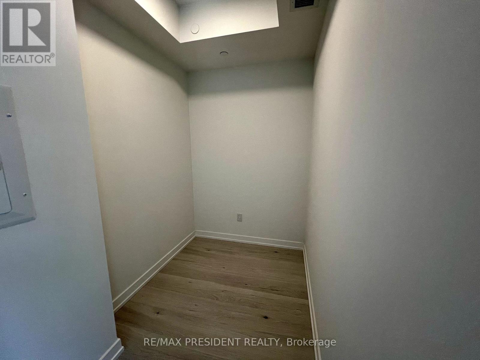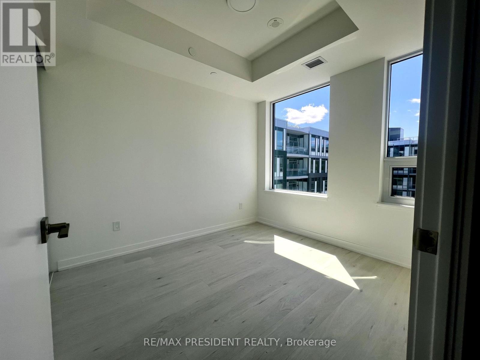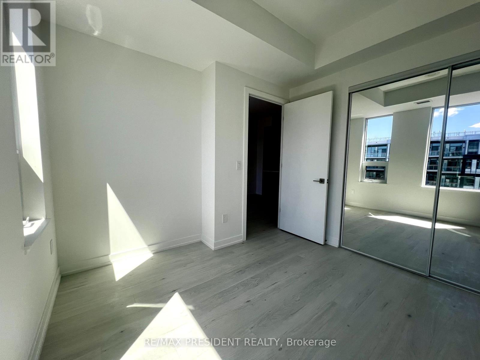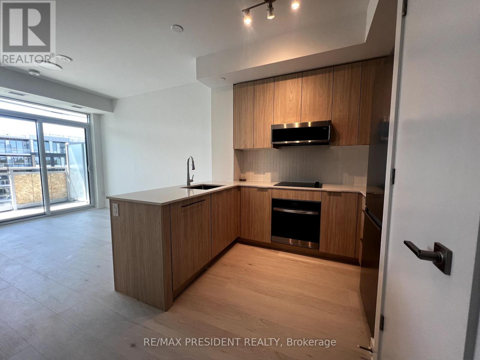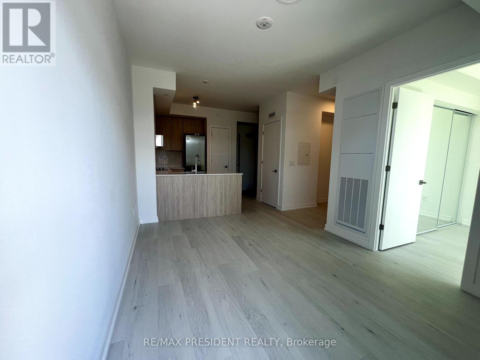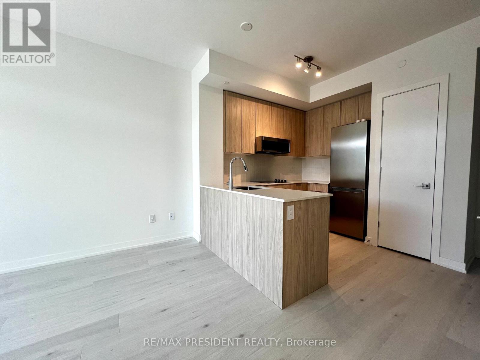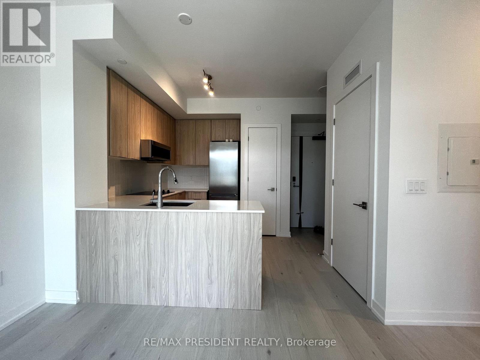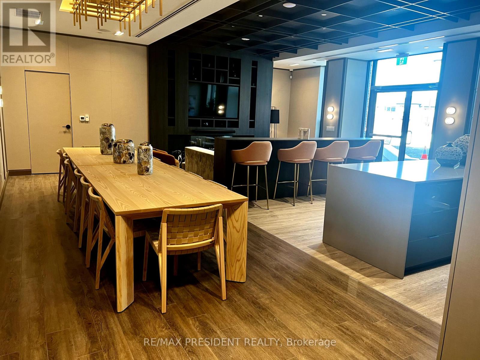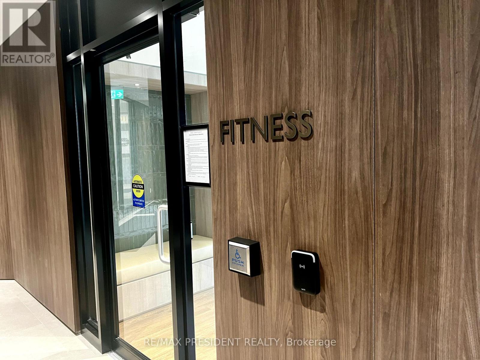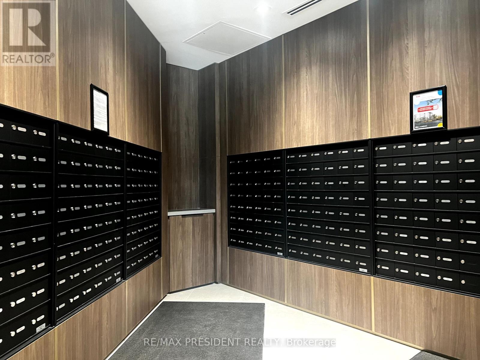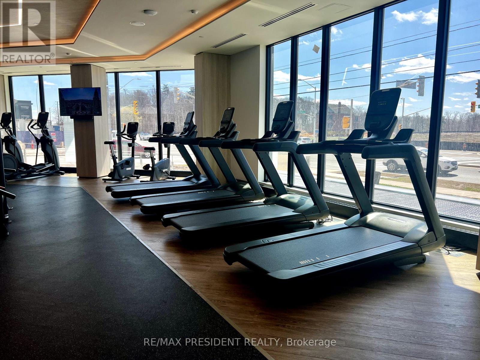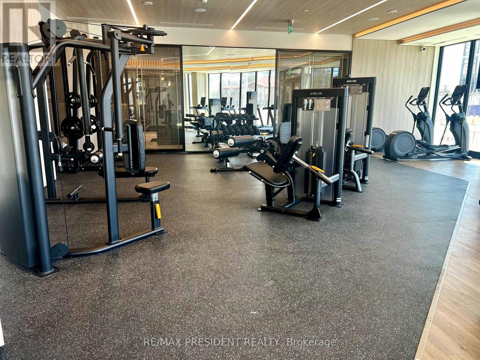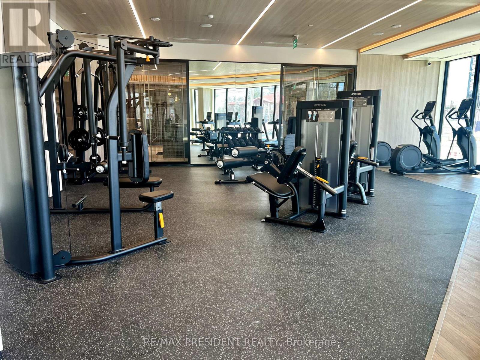503 - 2501 Saw Whet Boulevard Oakville, Ontario L6M 5N2
$2,399 Monthly
Welcome to The Saw Whet Condos in prestigious Glen Abbey, South Oakville. This brand-new 1-bedroom plus den suite offers modern living in a boutique mid-rise community. The open-concept layout features soaring ceilings and large windows, providing abundant natural light. The versatile den is ideal for a home office or guest space.The contemporary kitchen is equipped with built-in appliances, nice countertops, a ceramic backsplash, and sleek cabinetry. Residents enjoy premium amenities, including a concierge, fitness centre, yoga studio, co-working spaces, rooftop terrace and a landscaped courtyard. Located at 2501 Saw Whet Blvd, this residence offers convenient access to Bronte GO Station, Highways 403 and QEW, and is close to Bronte Village, Lake Ontario, and Bronte Provincial Park. Experience the perfect blend of nature and urban living in one of Canada's most desirable communities. (id:61852)
Property Details
| MLS® Number | W12097591 |
| Property Type | Single Family |
| Community Name | 1007 - GA Glen Abbey |
| CommunityFeatures | Pet Restrictions |
| Features | Balcony |
| ParkingSpaceTotal | 1 |
Building
| BathroomTotal | 1 |
| BedroomsAboveGround | 1 |
| BedroomsBelowGround | 1 |
| BedroomsTotal | 2 |
| Age | New Building |
| Amenities | Storage - Locker |
| Appliances | Range, Dishwasher, Dryer, Microwave, Oven, Stove, Washer, Refrigerator |
| CoolingType | Central Air Conditioning |
| ExteriorFinish | Concrete |
| HeatingFuel | Natural Gas |
| HeatingType | Forced Air |
| SizeInterior | 500 - 599 Sqft |
| Type | Apartment |
Parking
| Underground | |
| No Garage |
Land
| Acreage | No |
Rooms
| Level | Type | Length | Width | Dimensions |
|---|---|---|---|---|
| Main Level | Kitchen | 2.8 m | 2.03 m | 2.8 m x 2.03 m |
| Main Level | Living Room | 3.66 m | 3.07 m | 3.66 m x 3.07 m |
| Main Level | Bedroom | 3.048 m | 3.09 m | 3.048 m x 3.09 m |
| Main Level | Den | 1.68 m | 2.85 m | 1.68 m x 2.85 m |
| Main Level | Bathroom | 2.74 m | 1.67 m | 2.74 m x 1.67 m |
Interested?
Contact us for more information
Abhi Gill
Broker
80 Maritime Ontario Blvd #246
Brampton, Ontario L6S 0E7
Mukhvain Gill
Broker
80 Maritime Ontario Blvd #246
Brampton, Ontario L6S 0E7
