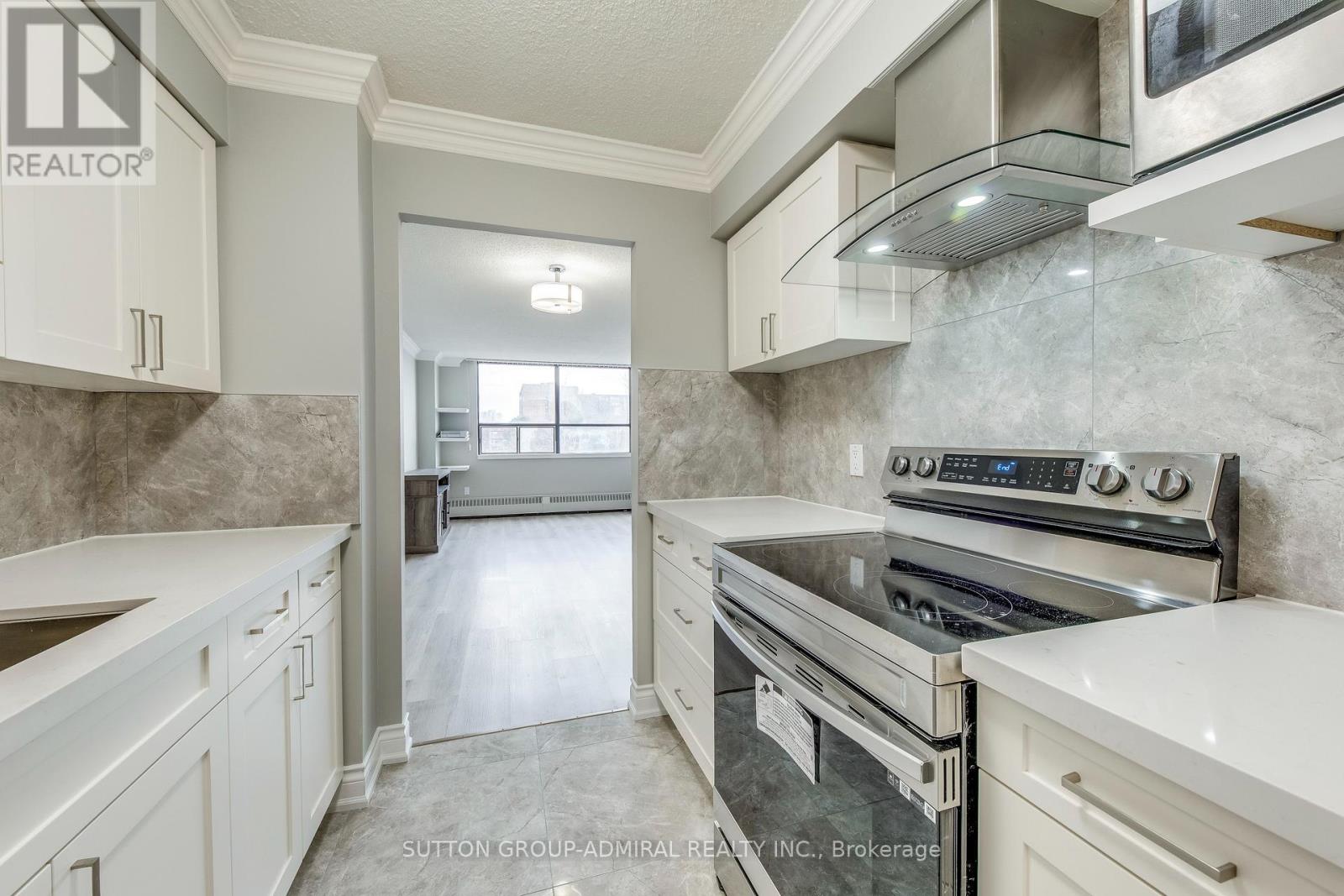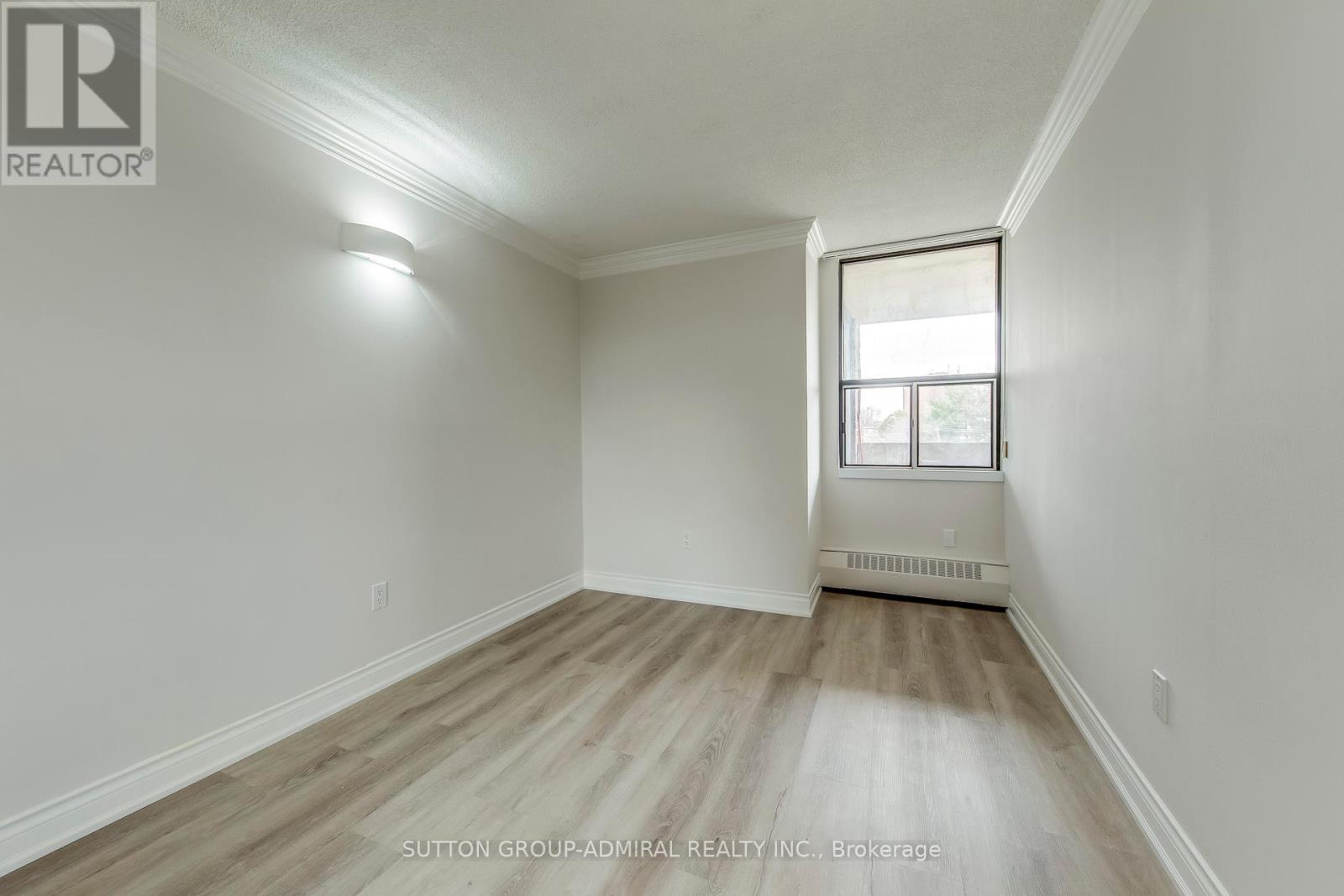503 - 25 Sunrise Avenue Toronto, Ontario M4A 2S2
$549,000Maintenance, Heat, Electricity, Water, Cable TV, Common Area Maintenance, Insurance, Parking
$805 Monthly
Maintenance, Heat, Electricity, Water, Cable TV, Common Area Maintenance, Insurance, Parking
$805 MonthlyWelcome To This Large "Newly Renod" 2 Bedroom Condo with An Ensuite Bathroom in the Primary Bedroom And a Newly Renovated Ensuite Bathroom!! Located in desirable Victoria Village neigbourhood! Features Include: Totally Reno'd Kitchen with new white cabinets, Long Quartz Countertops & Beautiful Stainless Steele Appliances Open to Large Open Living and Dining rooms with big windows & a walk-out to a large covered balcony with great views. Enjoy this Ready to move-in Condo with: 2 Newly Renovated Bathrooms! New Laundry Room with cabinets & Shelves, deep Laundry Tub and Long Quartz Countertop for folding and storage; Built-in Cabinets & Shelves in Closets & Ensuite Bathroom! New Doors & New Floors! Freshly Painted throughout! Close to Grocery Shopping, Schools, Mall, Restaurants, Community Centre, Park and Public Transportation. Close to future Eglinton LRT! Easy Access to Don Valley Parkway! Maintenance Fee Includes: Heat, Electricity, Water, Basic Cable, Internet, and Parking. Enjoy the Gym and Swimming Pool! Guest Parking. (id:61852)
Property Details
| MLS® Number | C12065097 |
| Property Type | Single Family |
| Neigbourhood | North York |
| Community Name | Victoria Village |
| AmenitiesNearBy | Park, Place Of Worship, Public Transit, Schools |
| CommunityFeatures | Pet Restrictions |
| Features | Balcony, Carpet Free, In Suite Laundry |
| ParkingSpaceTotal | 1 |
Building
| BathroomTotal | 2 |
| BedroomsAboveGround | 2 |
| BedroomsTotal | 2 |
| Appliances | Dishwasher, Dryer, Hood Fan, Microwave, Stove, Washer, Refrigerator |
| BasementDevelopment | Unfinished |
| BasementType | N/a (unfinished) |
| CoolingType | Window Air Conditioner |
| ExteriorFinish | Brick, Concrete |
| FlooringType | Laminate |
| HalfBathTotal | 1 |
| HeatingFuel | Natural Gas |
| HeatingType | Hot Water Radiator Heat |
| SizeInterior | 1000 - 1199 Sqft |
| Type | Apartment |
Parking
| Underground | |
| Garage |
Land
| Acreage | No |
| LandAmenities | Park, Place Of Worship, Public Transit, Schools |
Rooms
| Level | Type | Length | Width | Dimensions |
|---|---|---|---|---|
| Flat | Living Room | 4.8 m | 3.3 m | 4.8 m x 3.3 m |
| Flat | Dining Room | 3.3 m | 2.7 m | 3.3 m x 2.7 m |
| Flat | Primary Bedroom | 4.25 m | 3.35 m | 4.25 m x 3.35 m |
| Flat | Bedroom 2 | 3.35 m | 2.8 m | 3.35 m x 2.8 m |
| Flat | Laundry Room | 2.3 m | 1.55 m | 2.3 m x 1.55 m |
Interested?
Contact us for more information
Adam Wolman
Salesperson
1206 Centre Street
Thornhill, Ontario L4J 3M9

































