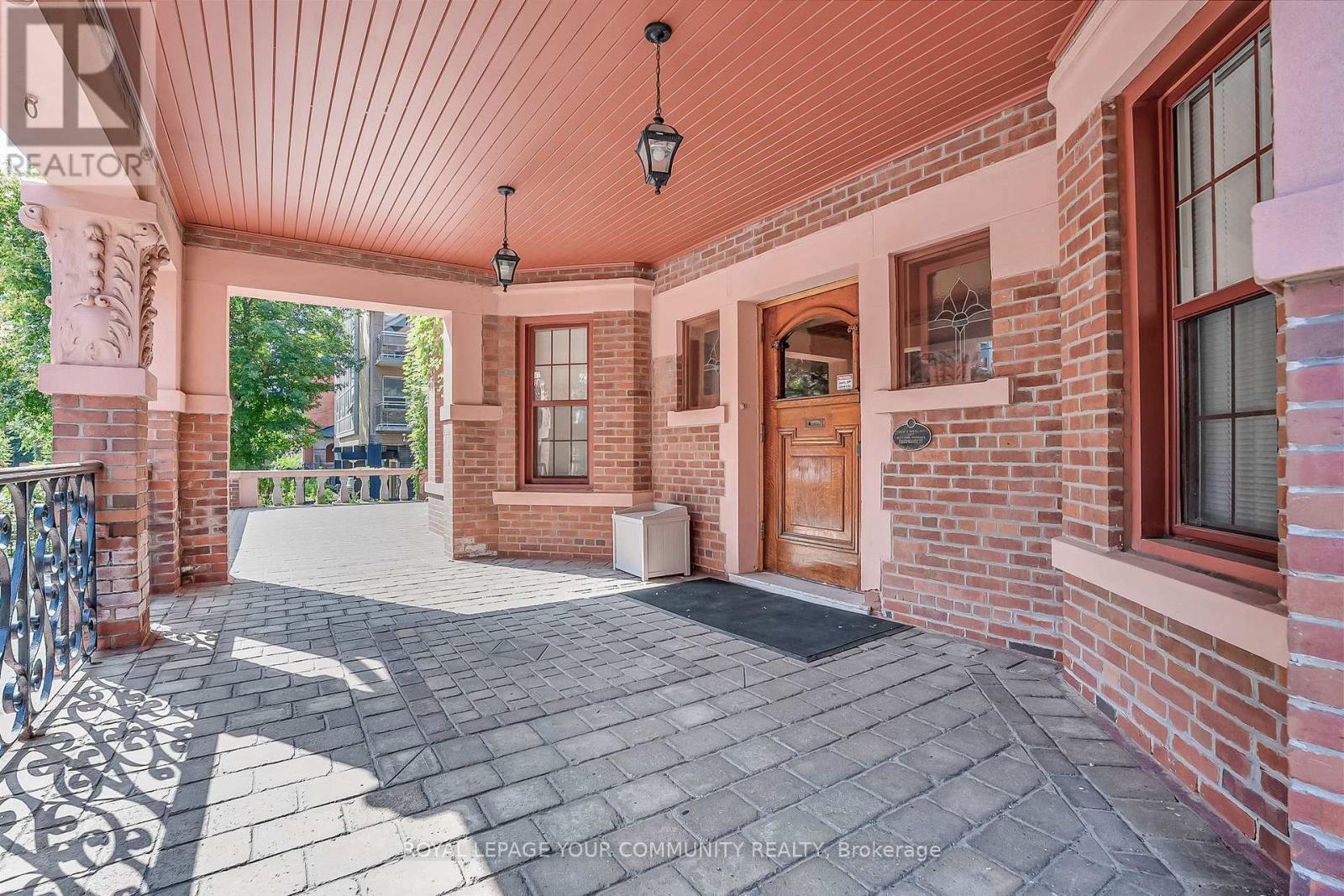503 - 212 St George Street Toronto, Ontario M5R 2N5
$769,000Maintenance, Cable TV, Common Area Maintenance, Heat, Electricity, Insurance, Parking, Water
$1,752.28 Monthly
Maintenance, Cable TV, Common Area Maintenance, Heat, Electricity, Insurance, Parking, Water
$1,752.28 MonthlyFabulous 'Annex' Location! Rarely Available 2 Bedroom Penthouse About 1000 sq ft Corner Suite + 185 sq ft South Balcony! Located Two Blocks north of Bloor Street, 212 St. George was originally known as Powell House, an Edwardian-styled home built in 1907 and converted into a prestigious condo residence in the 1980s. Maintaining much of the original design, including a hand-carved oak front door, the Property now offers 41 Annex condos! Suite 503 is Sought After & Rarely Available a 2 Bedroom 2 Bath (includes 37ft South Facing Corner Balcony) with 1 Underground Parking. Open Concept Layout ! Updated Kitchen! Two Updated 4Pc Baths! 2 Walkouts from Living Room & Primary Bedroom To Large 185 sq ft South Balcony! Primary Bedroom has 4 pc Ensuite Bath & Double Closets. Condo fees are Inclusive of Utilities they include Electricity, Water, Cooling, Heating, and Basic Cable. Condo offers a Gym, Sauna & Rooftop Terrace! Walk To St George Subway, Restaurants, Cafe's, University of Toronto St George Campus, Philosopher's Walk, OISE, Varsity Stadium & Arena, The Royal Ontario Museum, & Steps to Yorkville! (id:61852)
Property Details
| MLS® Number | C12397424 |
| Property Type | Single Family |
| Neigbourhood | University—Rosedale |
| Community Name | Annex |
| AmenitiesNearBy | Public Transit, Place Of Worship, Park |
| CommunityFeatures | Pet Restrictions |
| ParkingSpaceTotal | 1 |
Building
| BathroomTotal | 2 |
| BedroomsAboveGround | 2 |
| BedroomsTotal | 2 |
| Age | 100+ Years |
| Amenities | Exercise Centre, Sauna |
| Appliances | Dishwasher, Stove, Window Coverings, Refrigerator |
| CoolingType | Central Air Conditioning |
| ExteriorFinish | Brick |
| FlooringType | Carpeted, Ceramic |
| HeatingFuel | Electric |
| HeatingType | Forced Air |
| SizeInterior | 1000 - 1199 Sqft |
| Type | Apartment |
Parking
| Underground | |
| Garage |
Land
| Acreage | No |
| LandAmenities | Public Transit, Place Of Worship, Park |
Rooms
| Level | Type | Length | Width | Dimensions |
|---|---|---|---|---|
| Flat | Living Room | 4.9 m | 4.88 m | 4.9 m x 4.88 m |
| Flat | Dining Room | 3.27 m | 2.78 m | 3.27 m x 2.78 m |
| Flat | Kitchen | 3.19 m | 2.75 m | 3.19 m x 2.75 m |
| Flat | Primary Bedroom | 4.02 m | 4.02 m | 4.02 m x 4.02 m |
| Flat | Bedroom | 3.32 m | 3.07 m | 3.32 m x 3.07 m |
| Flat | Other | 11.3 m | 1.5 m | 11.3 m x 1.5 m |
https://www.realtor.ca/real-estate/28849252/503-212-st-george-street-toronto-annex-annex
Interested?
Contact us for more information
Gladys Spizzirri
Broker
9411 Jane Street
Vaughan, Ontario L6A 4J3
Carla Spizzirri
Salesperson
9411 Jane Street
Vaughan, Ontario L6A 4J3











































