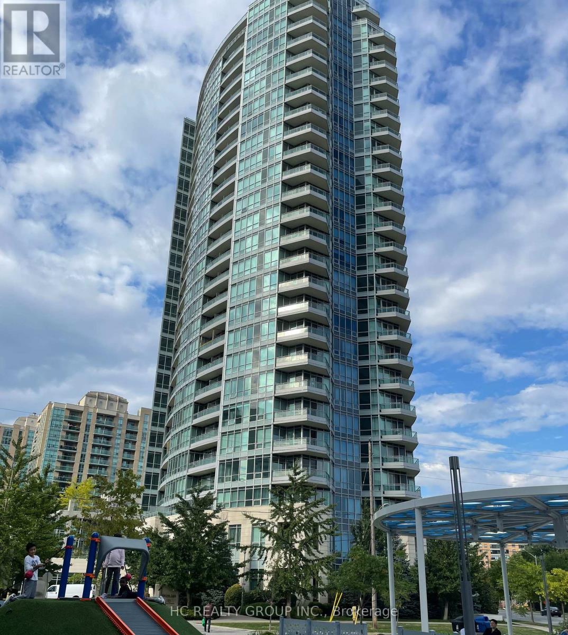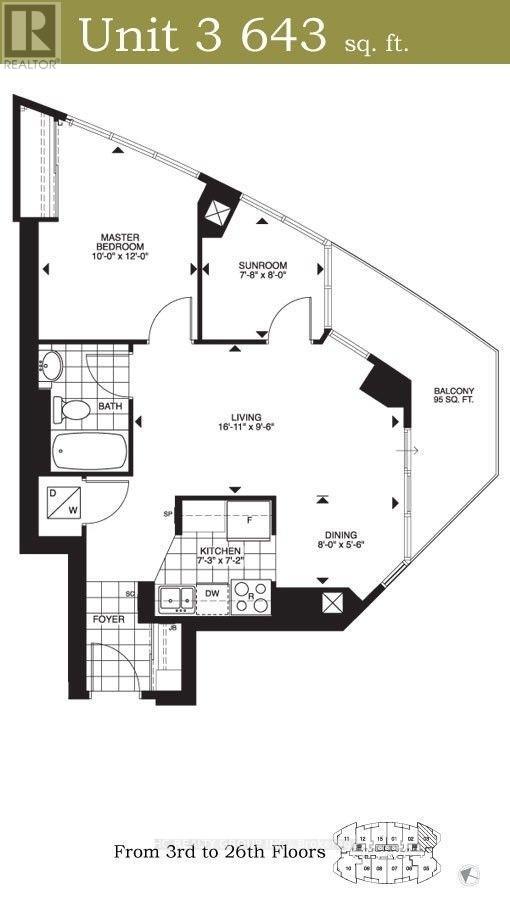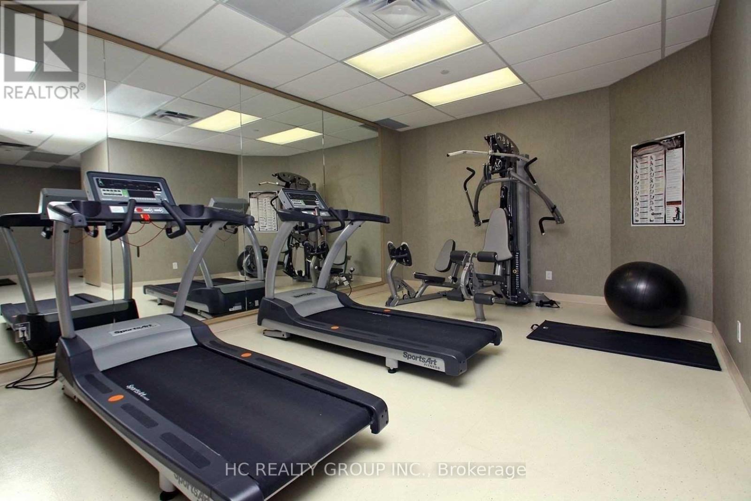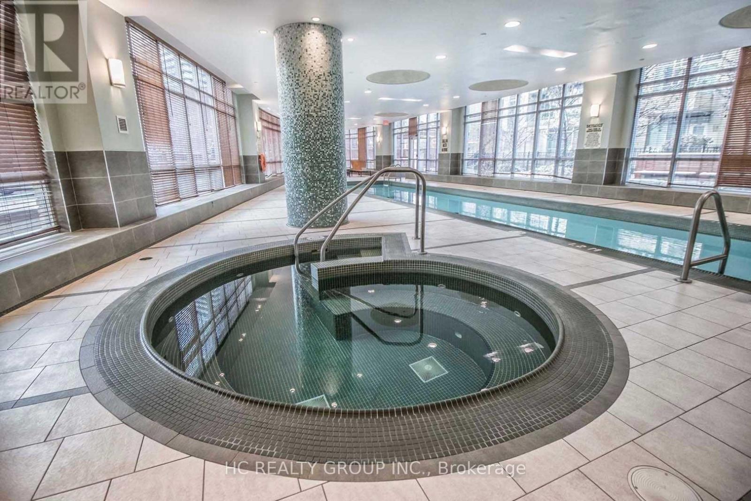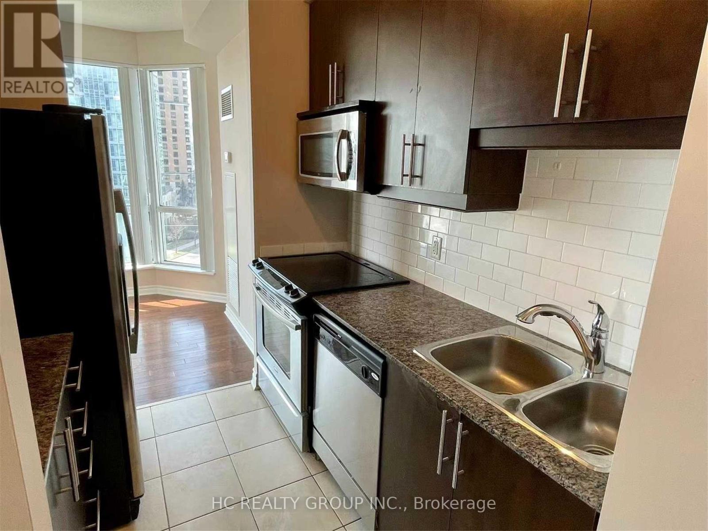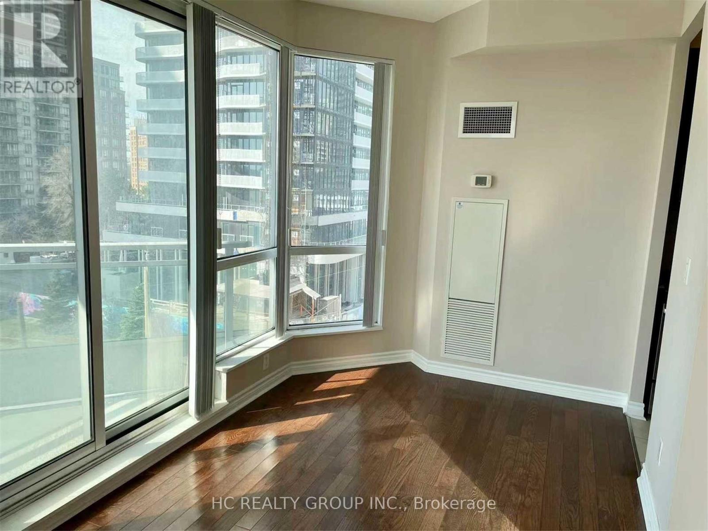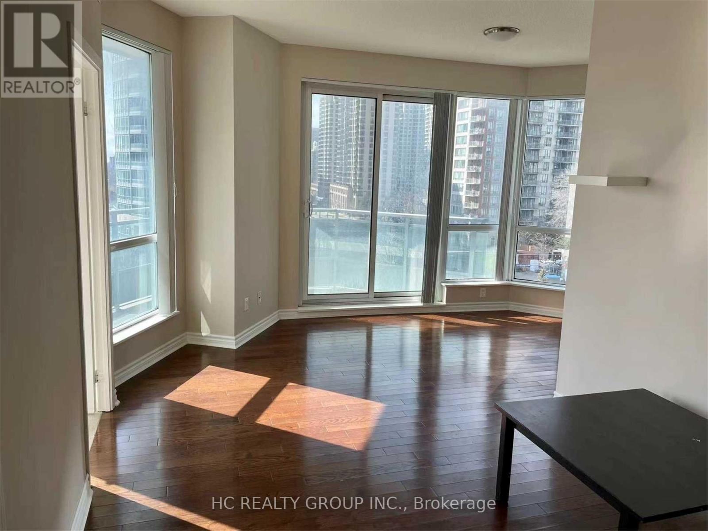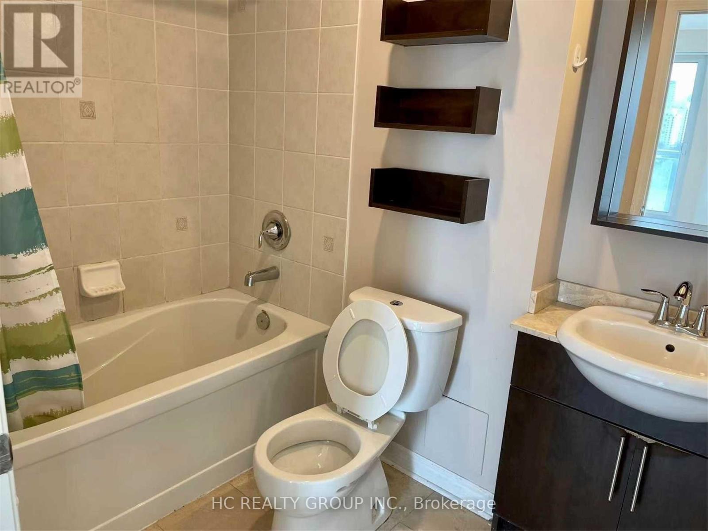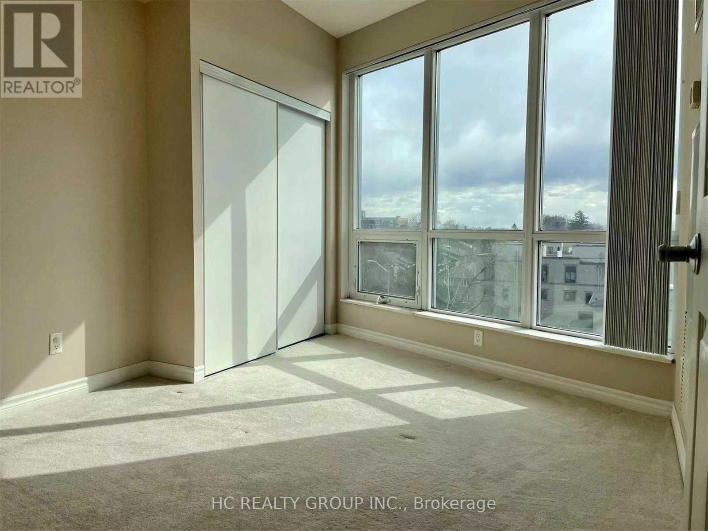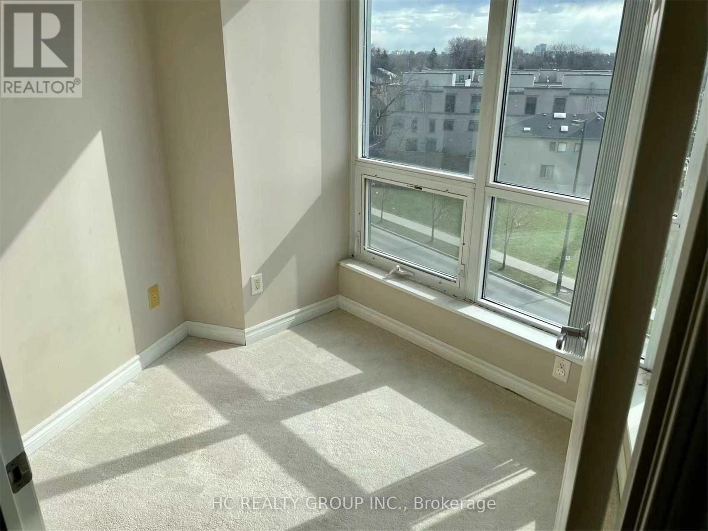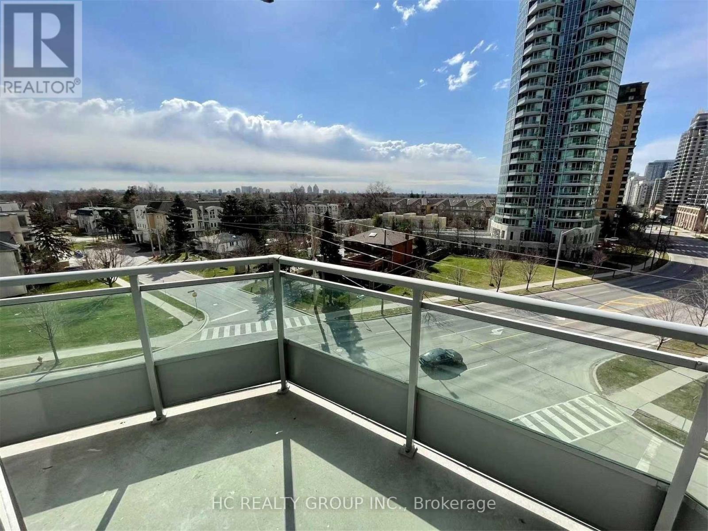503 - 18 Holmes Avenue Toronto, Ontario M2N 0E1
2 Bedroom
1 Bathroom
600 - 699 sqft
Central Air Conditioning
Coil Fan
$2,500 Monthly
Luxury 1+1 Condo in the Heart of North York. Bright corner unit featuring breathtaking 270-degree views, floor-to-ceiling windows, and 9' ceilings. Spacious den with a window can be converted into a second bedroom. Enjoy a wrap-around balcony and a functional floor plan with distinct living and dining areas. Large balcony overlooking open green space. Includes granite countertops and stainless steel appliances. Steps to Finch Subway Station, restaurants, shops, and more. (id:61852)
Property Details
| MLS® Number | C12458991 |
| Property Type | Single Family |
| Neigbourhood | East Willowdale |
| Community Name | Willowdale East |
| CommunityFeatures | Pets Allowed With Restrictions |
| Features | Balcony, In Suite Laundry |
| ParkingSpaceTotal | 1 |
Building
| BathroomTotal | 1 |
| BedroomsAboveGround | 1 |
| BedroomsBelowGround | 1 |
| BedroomsTotal | 2 |
| Amenities | Storage - Locker |
| Appliances | Garage Door Opener Remote(s) |
| BasementType | None |
| CoolingType | Central Air Conditioning |
| ExteriorFinish | Concrete |
| FlooringType | Laminate, Ceramic |
| HeatingFuel | Natural Gas |
| HeatingType | Coil Fan |
| SizeInterior | 600 - 699 Sqft |
| Type | Apartment |
Parking
| Underground | |
| Garage |
Land
| Acreage | No |
Rooms
| Level | Type | Length | Width | Dimensions |
|---|---|---|---|---|
| Flat | Primary Bedroom | 3.7 m | 3.1 m | 3.7 m x 3.1 m |
| Flat | Den | 2.4 m | 2.4 m | 2.4 m x 2.4 m |
| Flat | Living Room | 5.2 m | 2.3 m | 5.2 m x 2.3 m |
| Flat | Dining Room | 2.4 m | 1.7 m | 2.4 m x 1.7 m |
| Flat | Kitchen | 2.2 m | 1.2 m | 2.2 m x 1.2 m |
Interested?
Contact us for more information
Alice Yang
Salesperson
Hc Realty Group Inc.
9206 Leslie St 2nd Flr
Richmond Hill, Ontario L4B 2N8
9206 Leslie St 2nd Flr
Richmond Hill, Ontario L4B 2N8
