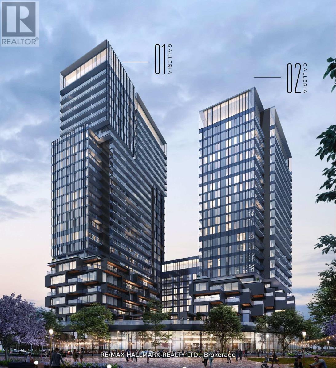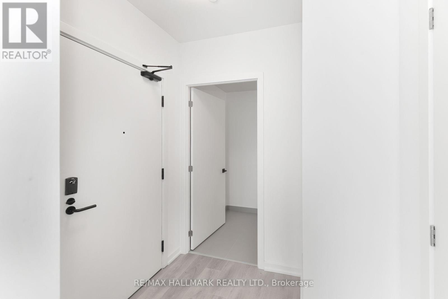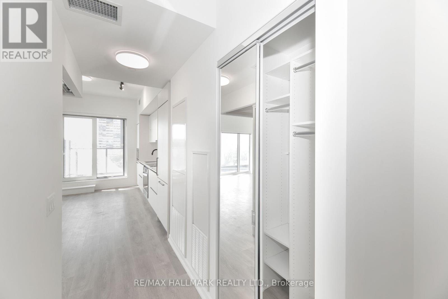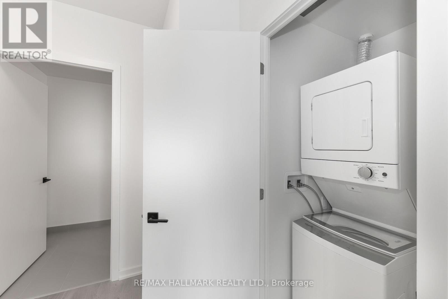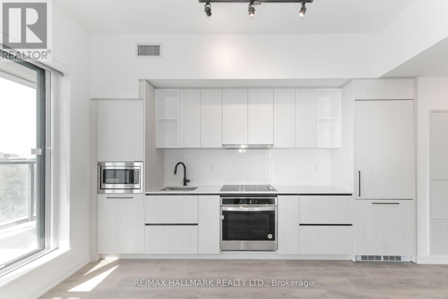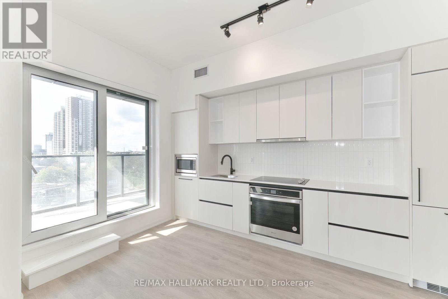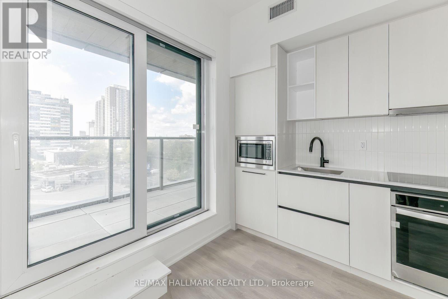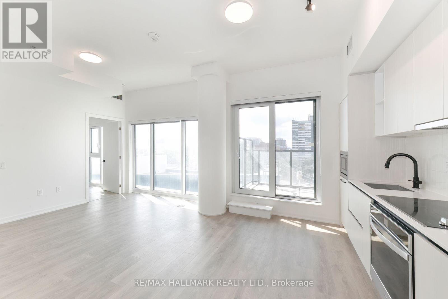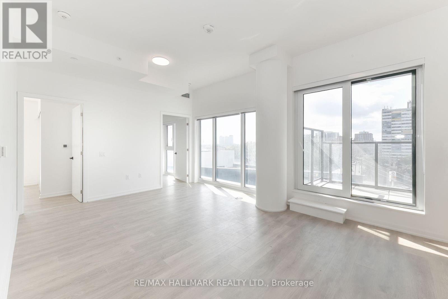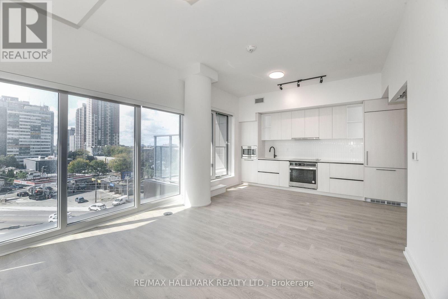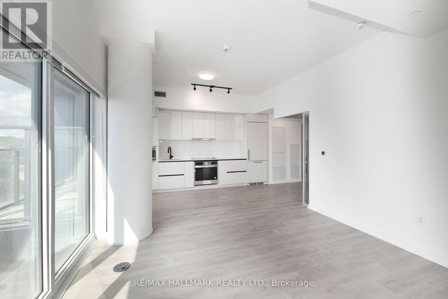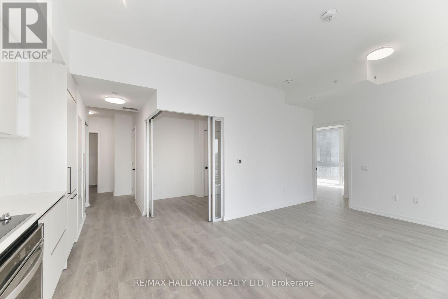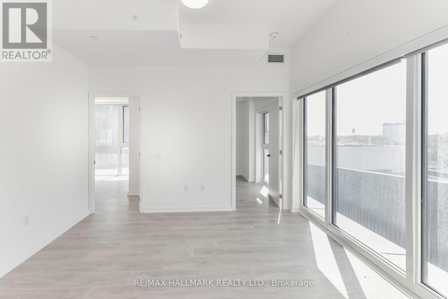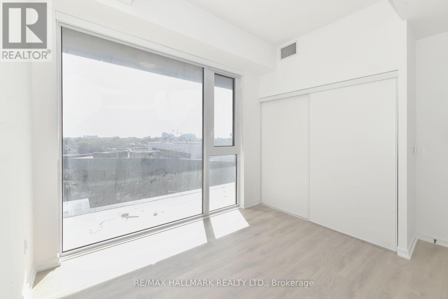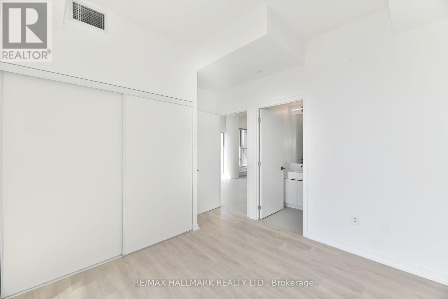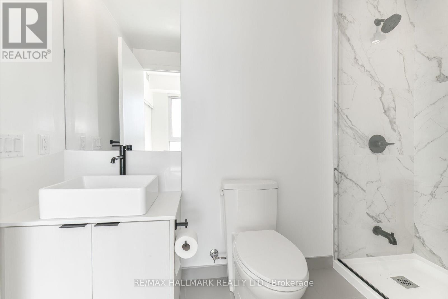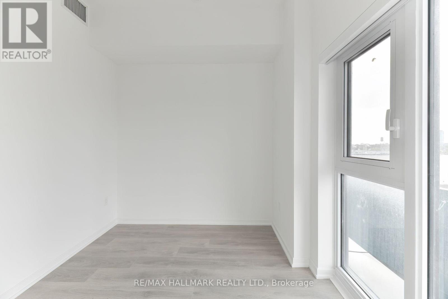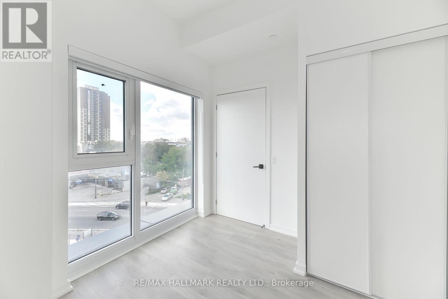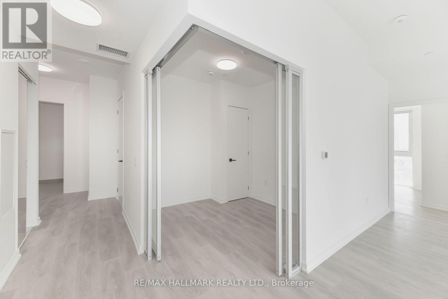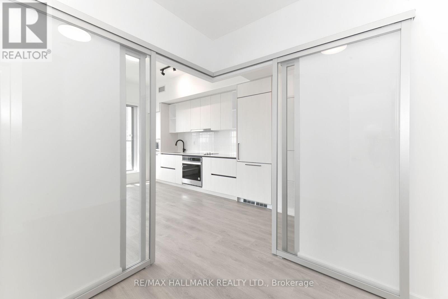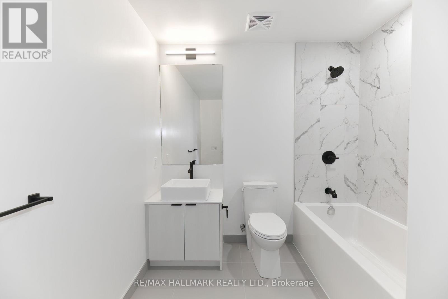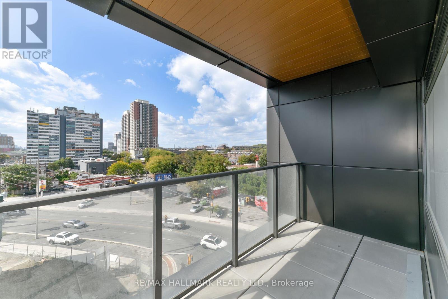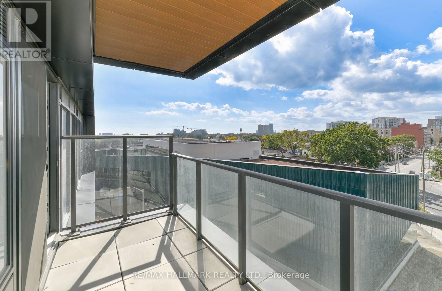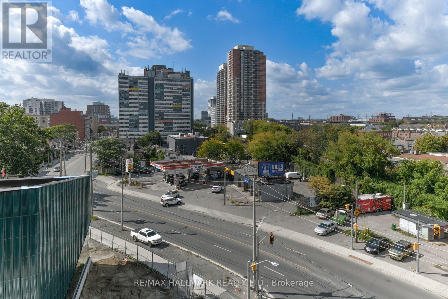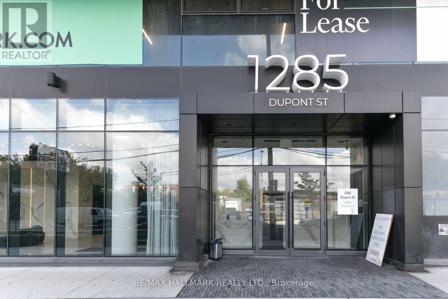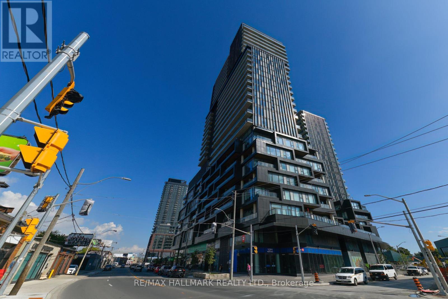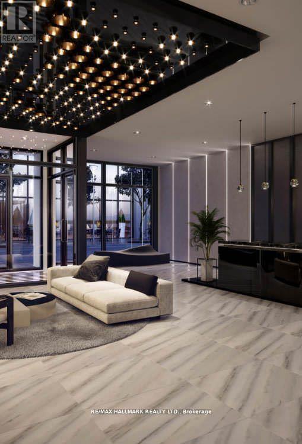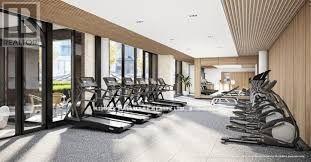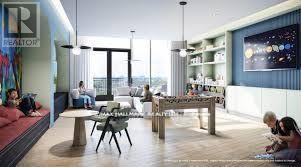503 - 1285 Dupont Street Toronto, Ontario M6H 0E3
$899,000Maintenance, Insurance, Common Area Maintenance, Parking
$658.87 Monthly
Maintenance, Insurance, Common Area Maintenance, Parking
$658.87 MonthlyWelcome To Galleria On The Park! This Brand New, Never Lived In, 3 Bedroom Unit Has It All! Featuring 2 Full Bathrooms, A Large North West Facing Terrace, 1 Parking Spot, 1 Locker, & Tons Of Upgrades. Modern Designer Kitchen W Full Size Panelled Appliances. Combined Open Concept Living & Dinings Rooms W W/O To Terrace - Perfect For Entertaining! Large Primary Bedroom W/ 3Pc Ensuite & Walk-In Closet. Ensuite Features Glass Shower & B/I Vanity. Bright & Airy 2nd Bedroom W Lg Dbl Closet. 3rd Bedroom Has Glass Doors & A Large Closet. Spa-Like 4Pc 2nd Bathroom W B/I Vanity. Including Closet Organizers, Tons Of Windows, & Ample Storage Throughout, This Unit Has One Of The Most Functional Floor Plans With Absolutely No Wasted Space! Hotel Style Amenities Including 24 Hour Concierge, Rooftop Outdoor Pool, Outdoor Terrace W Bbqs, State Of The Art Fitness Centre, Saunas, Co-Working Space/Social Lounge, Kids Play Area & So Much More. Located In The Heart Of The Junction, It's Steps To TTC, Wallace Emerson Park, Shopping, Dining, Entertainment, & More! Fantastic School District-Dovercourt Public School (JK-8), Dovercourt Public School, & Bloor Collegiate Institute (9-12). (id:61852)
Property Details
| MLS® Number | W12434499 |
| Property Type | Single Family |
| Community Name | Dovercourt-Wallace Emerson-Junction |
| AmenitiesNearBy | Park, Public Transit, Place Of Worship, Schools |
| CommunityFeatures | Pets Allowed With Restrictions, Community Centre |
| Features | Carpet Free, In Suite Laundry |
| ParkingSpaceTotal | 1 |
| PoolType | Outdoor Pool |
Building
| BathroomTotal | 2 |
| BedroomsAboveGround | 3 |
| BedroomsTotal | 3 |
| Amenities | Security/concierge, Exercise Centre, Party Room, Visitor Parking, Storage - Locker |
| Appliances | Cooktop, Dishwasher, Dryer, Freezer, Microwave, Oven, Washer, Whirlpool, Window Coverings, Refrigerator |
| BasementType | None |
| CoolingType | Central Air Conditioning |
| ExteriorFinish | Concrete |
| FlooringType | Laminate, Tile |
| HeatingFuel | Natural Gas |
| HeatingType | Forced Air |
| SizeInterior | 900 - 999 Sqft |
| Type | Apartment |
Parking
| Underground | |
| No Garage |
Land
| Acreage | No |
| LandAmenities | Park, Public Transit, Place Of Worship, Schools |
Rooms
| Level | Type | Length | Width | Dimensions |
|---|---|---|---|---|
| Flat | Foyer | 4.57 m | 1.92 m | 4.57 m x 1.92 m |
| Flat | Kitchen | 3.9 m | 2.94 m | 3.9 m x 2.94 m |
| Flat | Dining Room | 3.9 m | 3.09 m | 3.9 m x 3.09 m |
| Flat | Living Room | 3.9 m | 3.09 m | 3.9 m x 3.09 m |
| Flat | Primary Bedroom | 3.85 m | 3.17 m | 3.85 m x 3.17 m |
| Flat | Bathroom | 2.69 m | 1.48 m | 2.69 m x 1.48 m |
| Flat | Bedroom 2 | 2.74 m | 3.17 m | 2.74 m x 3.17 m |
| Flat | Bedroom 3 | 2.46 m | 2.56 m | 2.46 m x 2.56 m |
| Flat | Bathroom | 2.36 m | 3.01 m | 2.36 m x 3.01 m |
Interested?
Contact us for more information
Lauren Elyse Feldman
Broker
170 Merton St
Toronto, Ontario M4S 1A1
