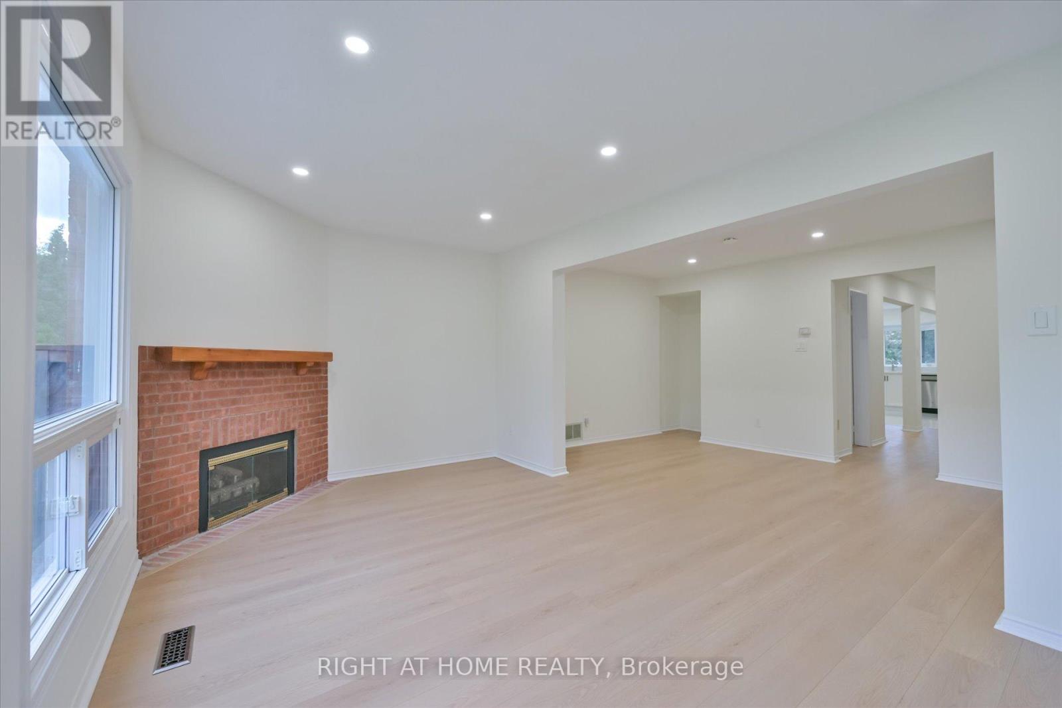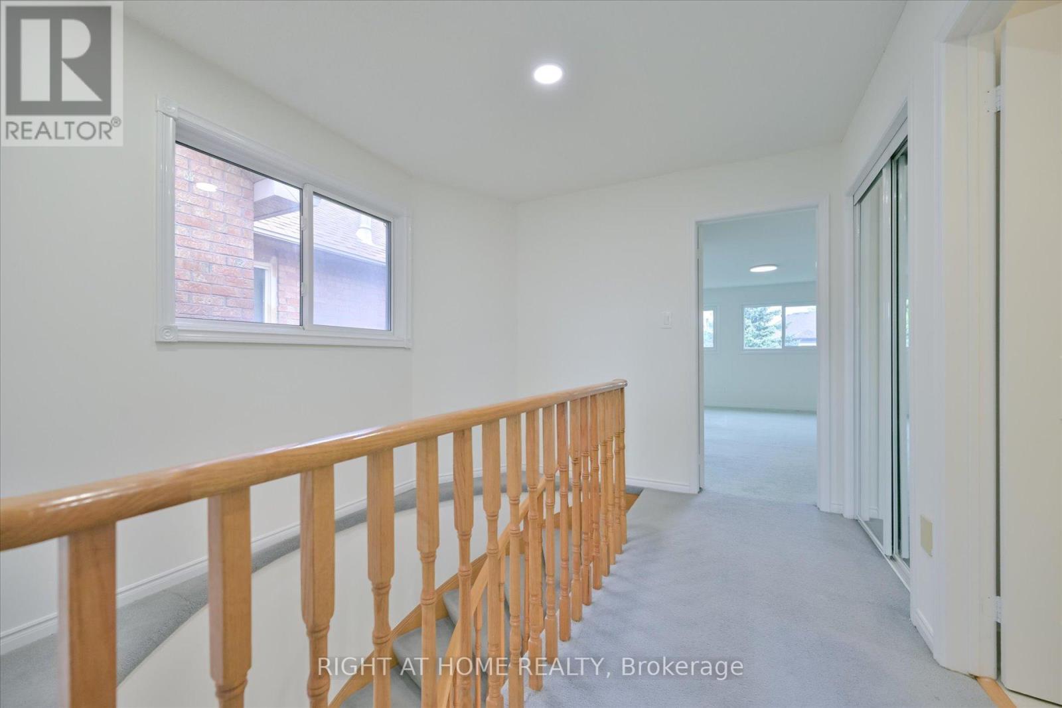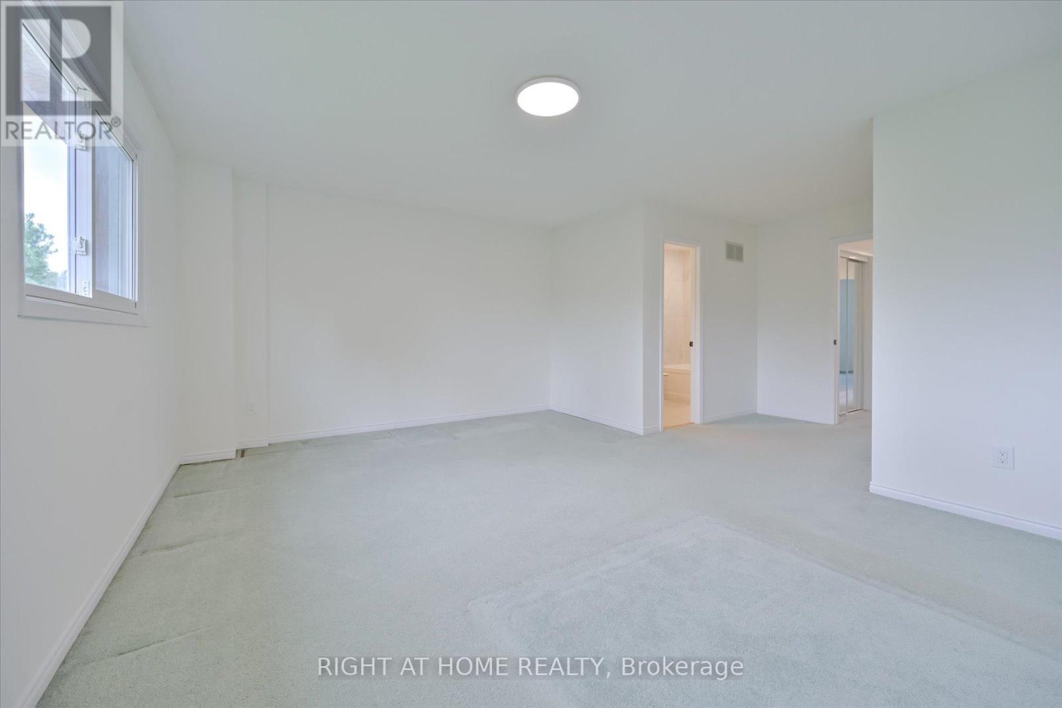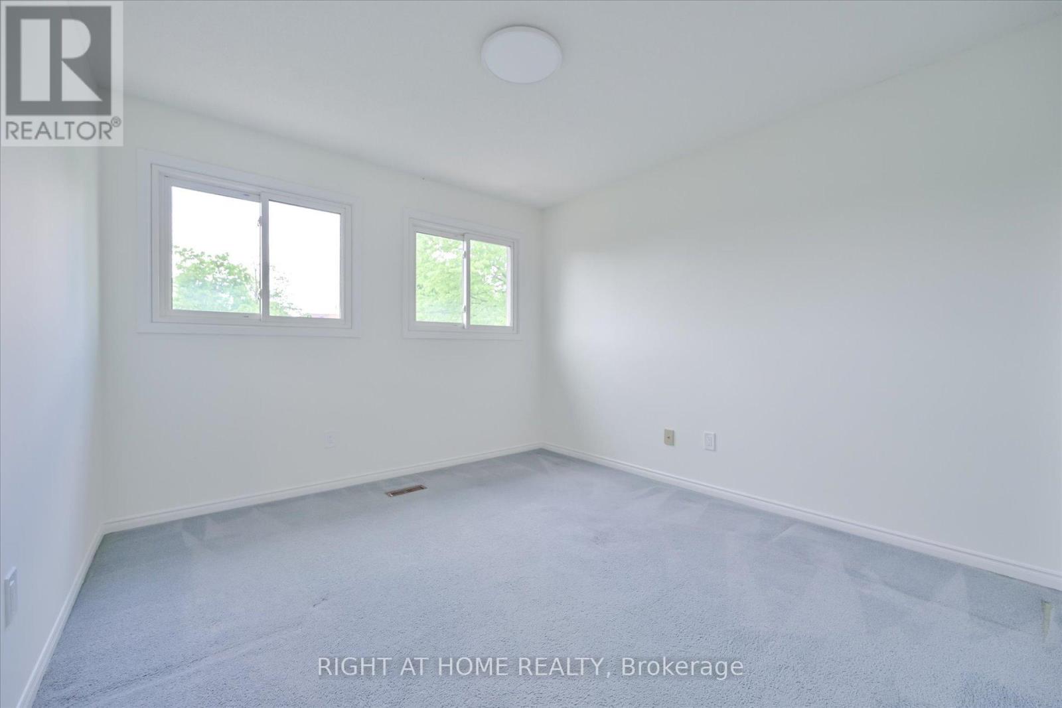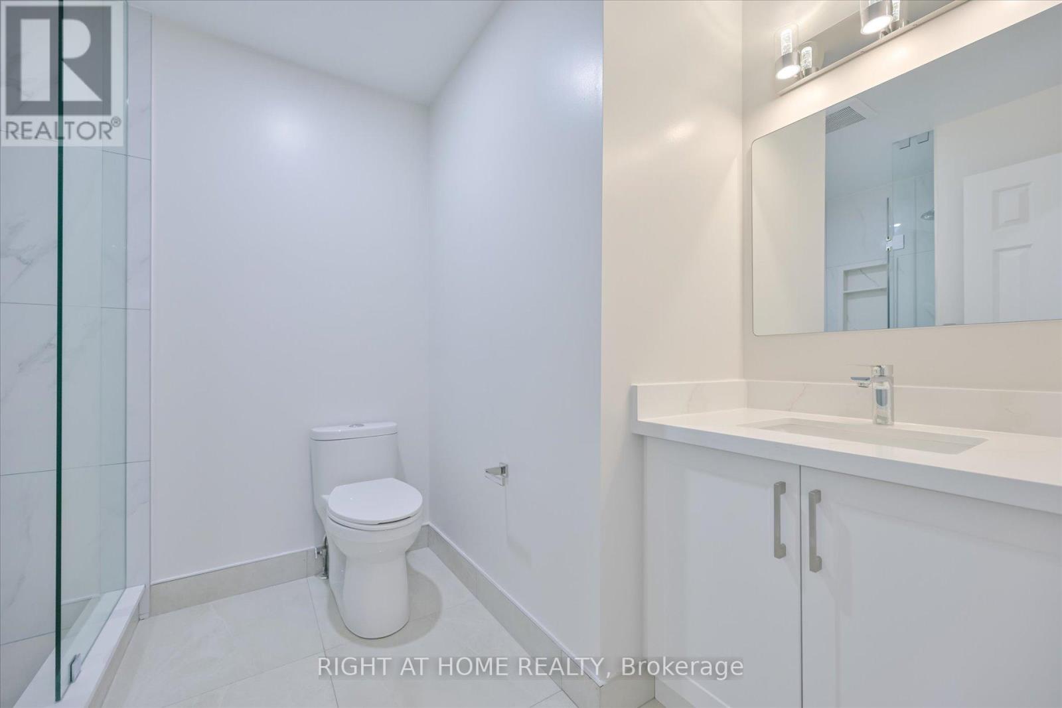5023 Northern Lights Circle Mississauga, Ontario L5R 2P7
$849,000
Newly renovated and move-in ready, this stunning freehold townhome is nestled in a quiet, family-friendly cul-de-sac and offers the perfect blend of style, space, and convenience. Flooded with natural light, this sun-filled home features an elegant curved staircase, an open-concept layout ideal for modern living, three oversized bedrooms, and three beautifully updated bathrooms. The spacious primary suite includes a luxurious 4-piece ensuite and a largewalk-in closet with a custom organizers. Enjoy seamless indoor-outdoor living with directbackyard access through the garageperfect for entertaining or relaxing. Exceptionally locatedjust a 2-minute walk to the Eglinton bus stop and 5 minutes to groceries, and only minutes frommajor highways (403/401/410), Heartland Town Centre, Square One, Celebration Square, and theUniversity of Toronto Mississauga. Whether you're a first-time homebuyer or a savvy investor,this is an incredible opportunity in one of Mississaugas most desirable locations. (id:61852)
Property Details
| MLS® Number | W12182282 |
| Property Type | Single Family |
| Neigbourhood | Hurontario |
| Community Name | Hurontario |
| AmenitiesNearBy | Public Transit, Park, Schools |
| CommunityFeatures | Community Centre |
| ParkingSpaceTotal | 2 |
Building
| BathroomTotal | 3 |
| BedroomsAboveGround | 3 |
| BedroomsTotal | 3 |
| Amenities | Fireplace(s) |
| Appliances | Dishwasher, Dryer, Hood Fan, Stove, Washer, Refrigerator |
| BasementDevelopment | Unfinished |
| BasementType | Full (unfinished) |
| ConstructionStyleAttachment | Attached |
| CoolingType | Central Air Conditioning |
| ExteriorFinish | Brick |
| FireProtection | Smoke Detectors |
| FireplacePresent | Yes |
| FireplaceTotal | 1 |
| FlooringType | Tile |
| FoundationType | Concrete |
| HalfBathTotal | 1 |
| HeatingFuel | Natural Gas |
| HeatingType | Forced Air |
| StoriesTotal | 2 |
| SizeInterior | 1500 - 2000 Sqft |
| Type | Row / Townhouse |
| UtilityWater | Municipal Water |
Parking
| Garage |
Land
| Acreage | No |
| FenceType | Fully Fenced |
| LandAmenities | Public Transit, Park, Schools |
| Sewer | Sanitary Sewer |
| SizeDepth | 116 Ft |
| SizeFrontage | 22 Ft ,10 In |
| SizeIrregular | 22.9 X 116 Ft |
| SizeTotalText | 22.9 X 116 Ft |
Rooms
| Level | Type | Length | Width | Dimensions |
|---|---|---|---|---|
| Second Level | Primary Bedroom | 5.5 m | 3.7 m | 5.5 m x 3.7 m |
| Second Level | Bedroom 2 | 4 m | 3 m | 4 m x 3 m |
| Second Level | Bedroom 3 | 3.5 m | 3 m | 3.5 m x 3 m |
| Main Level | Kitchen | 4 m | 2.5 m | 4 m x 2.5 m |
| Main Level | Dining Room | 3.5 m | 3.5 m | 3.5 m x 3.5 m |
| Main Level | Living Room | 5.5 m | 3.5 m | 5.5 m x 3.5 m |
Interested?
Contact us for more information
Leo Cheng
Salesperson
1396 Don Mills Rd Unit B-121
Toronto, Ontario M3B 0A7












