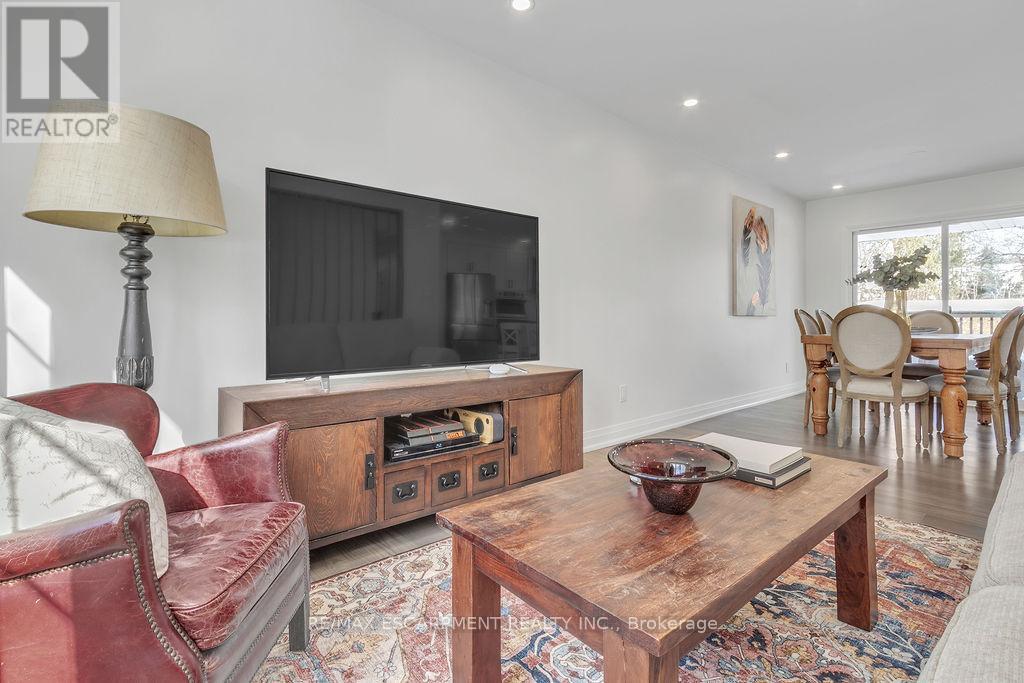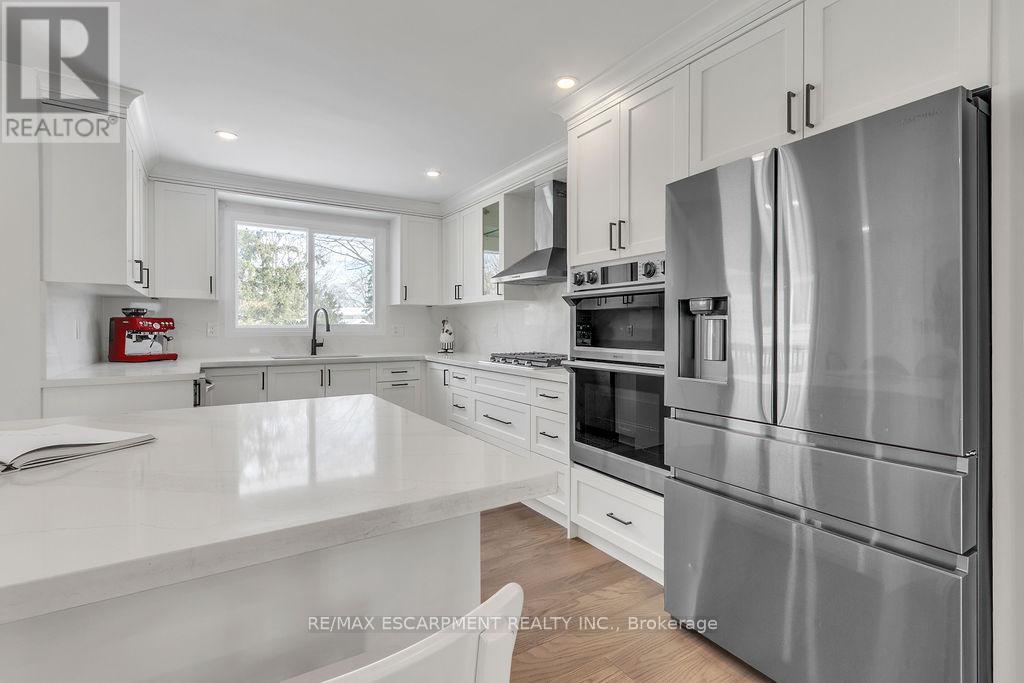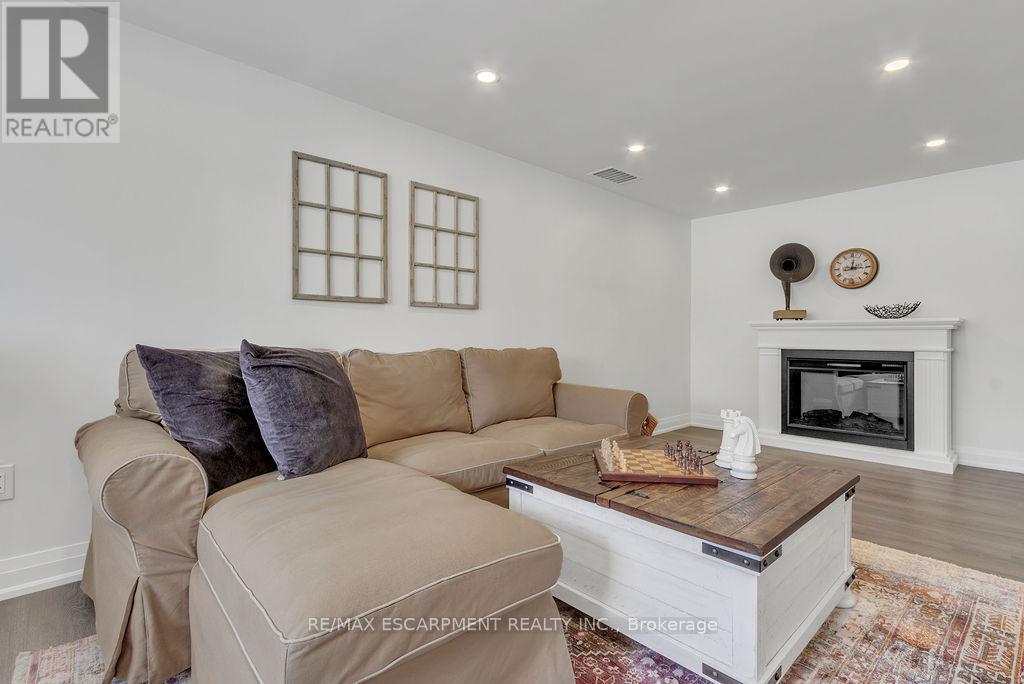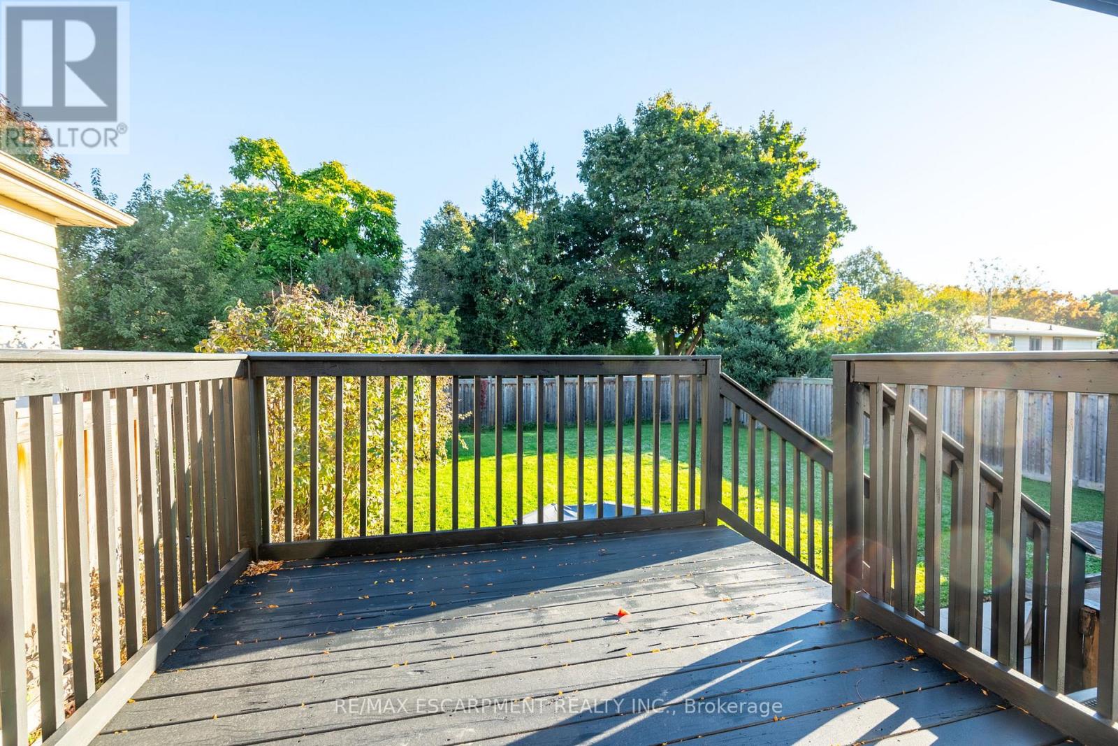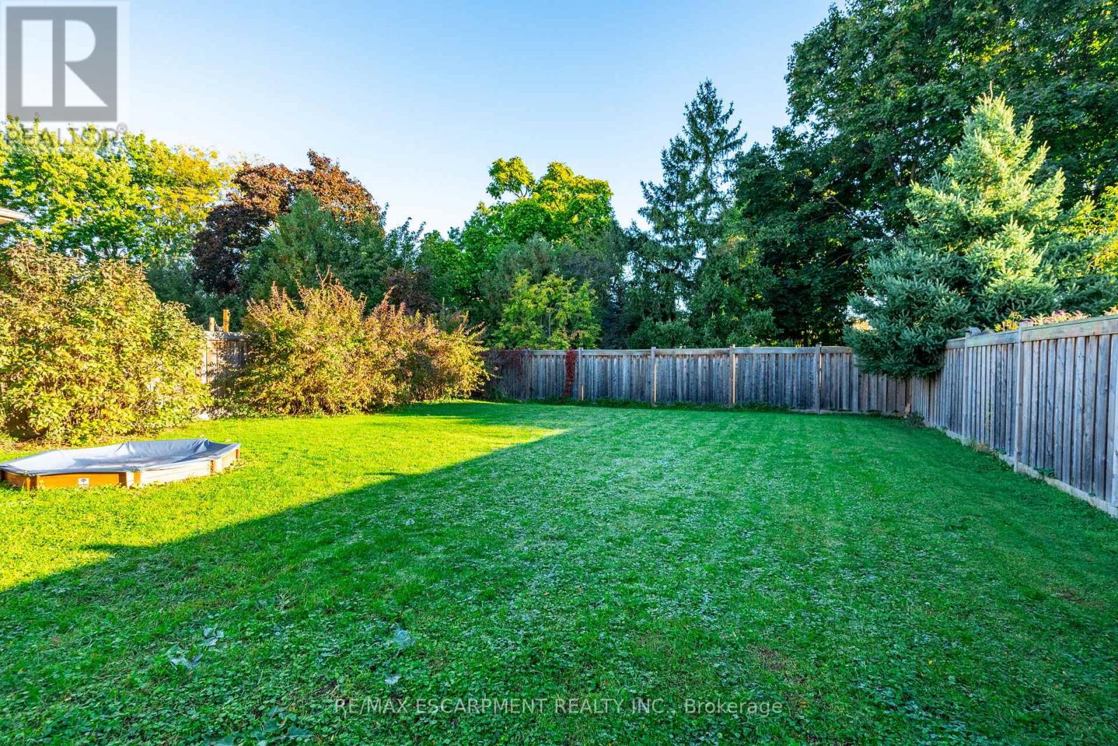5021 Brady Avenue Burlington, Ontario L7L 3X5
$1,229,900
This fully remodeled executive raised bungalow is nestled in the heart of Burlington on a picturesque tree-lined street, just steps from the GO Station and plaza. Conveniently located off the QEW at Appleby Line, this renovated home blends modern elegance with functional living. Offering 3+1 bedrooms and 3 bathrooms with approx 1700 sq ft of living space , it sits on an oversized lot, making it a rare find in the neighborhood. With its prime location and exceptional features, this stunning residence is perfect for homeowners and investors alike. Just move in and experience the best of Burlington living! (id:61852)
Property Details
| MLS® Number | W12023377 |
| Property Type | Single Family |
| Neigbourhood | Appleby |
| Community Name | Appleby |
| AmenitiesNearBy | Park, Place Of Worship, Public Transit, Schools |
| ParkingSpaceTotal | 3 |
Building
| BathroomTotal | 3 |
| BedroomsAboveGround | 3 |
| BedroomsBelowGround | 1 |
| BedroomsTotal | 4 |
| Age | 51 To 99 Years |
| Appliances | Garage Door Opener Remote(s), Dishwasher, Dryer, Garage Door Opener, Microwave, Hood Fan, Washer, Window Coverings, Refrigerator |
| ArchitecturalStyle | Raised Bungalow |
| BasementDevelopment | Finished |
| BasementType | Full (finished) |
| ConstructionStyleAttachment | Detached |
| CoolingType | Central Air Conditioning |
| ExteriorFinish | Aluminum Siding, Brick |
| FoundationType | Block |
| HeatingFuel | Natural Gas |
| HeatingType | Forced Air |
| StoriesTotal | 1 |
| SizeInterior | 700 - 1100 Sqft |
| Type | House |
| UtilityWater | Municipal Water |
Parking
| Garage |
Land
| Acreage | No |
| LandAmenities | Park, Place Of Worship, Public Transit, Schools |
| Sewer | Sanitary Sewer |
| SizeDepth | 110 Ft ,3 In |
| SizeFrontage | 45 Ft ,7 In |
| SizeIrregular | 45.6 X 110.3 Ft |
| SizeTotalText | 45.6 X 110.3 Ft |
Rooms
| Level | Type | Length | Width | Dimensions |
|---|---|---|---|---|
| Lower Level | Family Room | 3.34 m | 6.88 m | 3.34 m x 6.88 m |
| Lower Level | Bedroom 4 | 2.19 m | 3.34 m | 2.19 m x 3.34 m |
| Lower Level | Laundry Room | 2.96 m | 3.64 m | 2.96 m x 3.64 m |
| Main Level | Kitchen | 3.02 m | 4.49 m | 3.02 m x 4.49 m |
| Main Level | Living Room | 3.34 m | 3.59 m | 3.34 m x 3.59 m |
| Main Level | Dining Room | 2.86 m | 3.89 m | 2.86 m x 3.89 m |
| Main Level | Primary Bedroom | 2.97 m | 4.07 m | 2.97 m x 4.07 m |
| Main Level | Bedroom 2 | 2.68 m | 3.58 m | 2.68 m x 3.58 m |
| Main Level | Bedroom 3 | 2.64 m | 3.58 m | 2.64 m x 3.58 m |
https://www.realtor.ca/real-estate/28033462/5021-brady-avenue-burlington-appleby-appleby
Interested?
Contact us for more information
Elena Cipriano
Salesperson
502 Brant St #1a
Burlington, Ontario L7R 2G4


