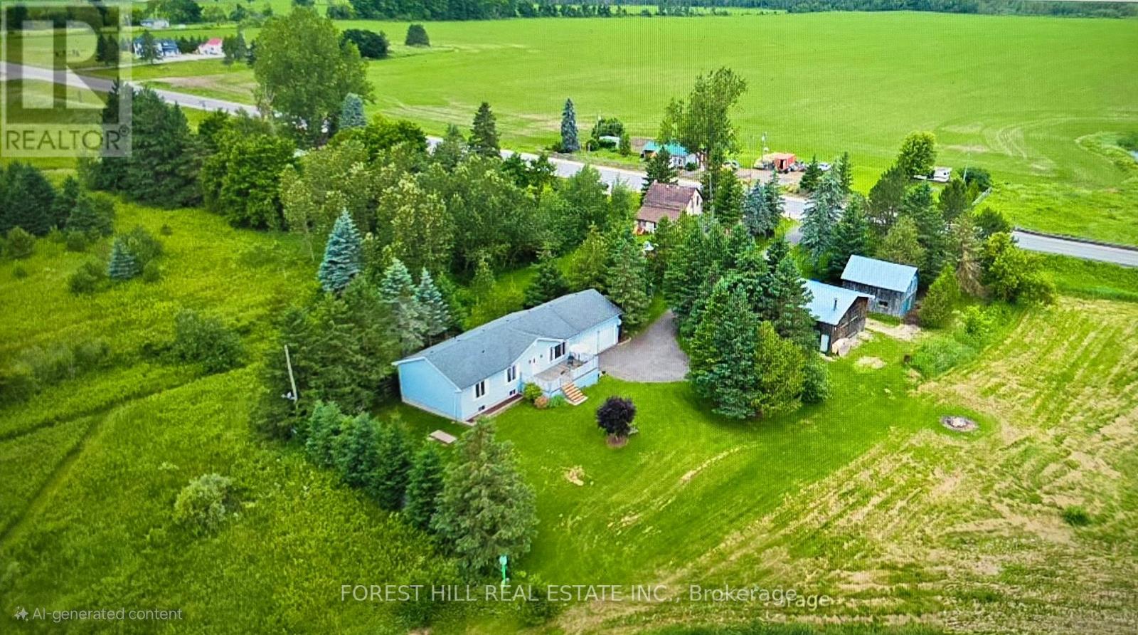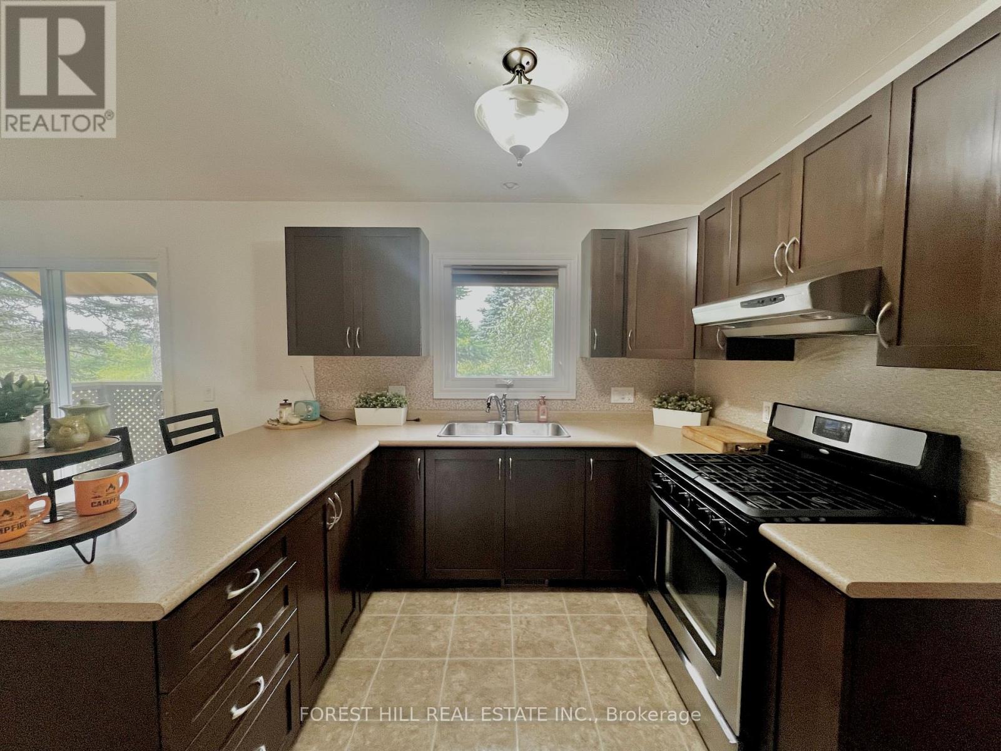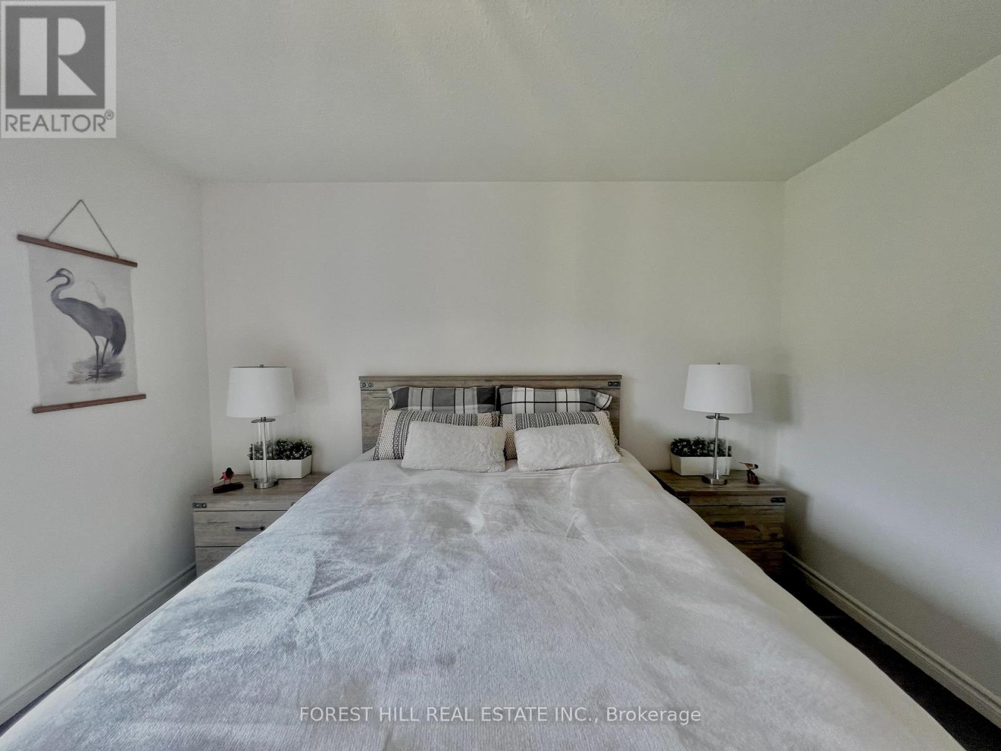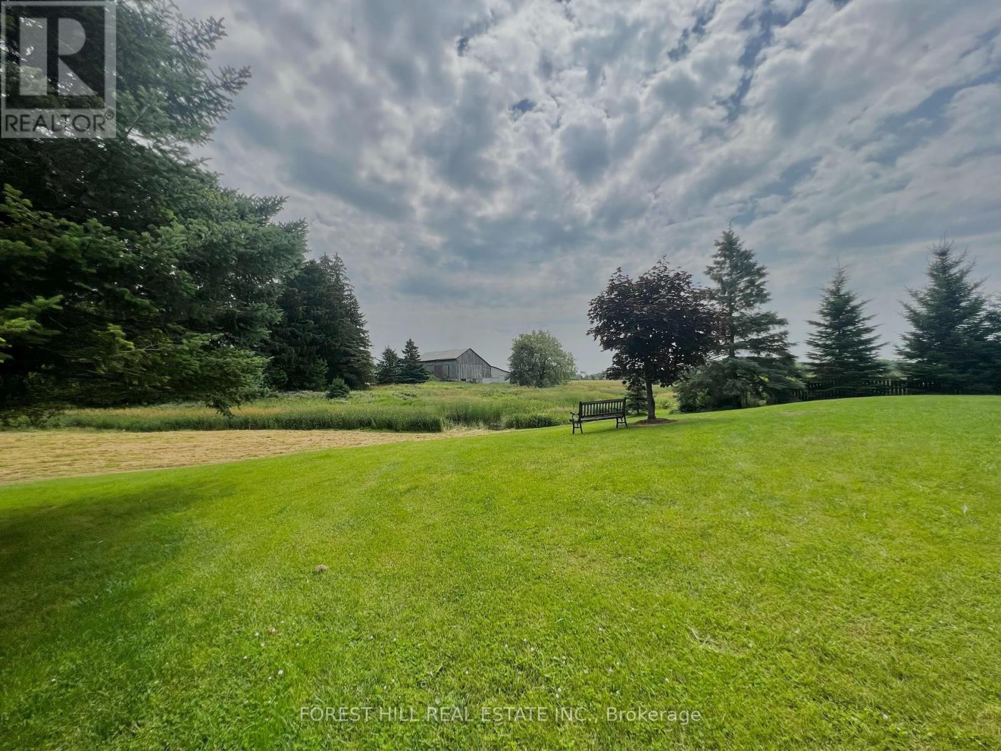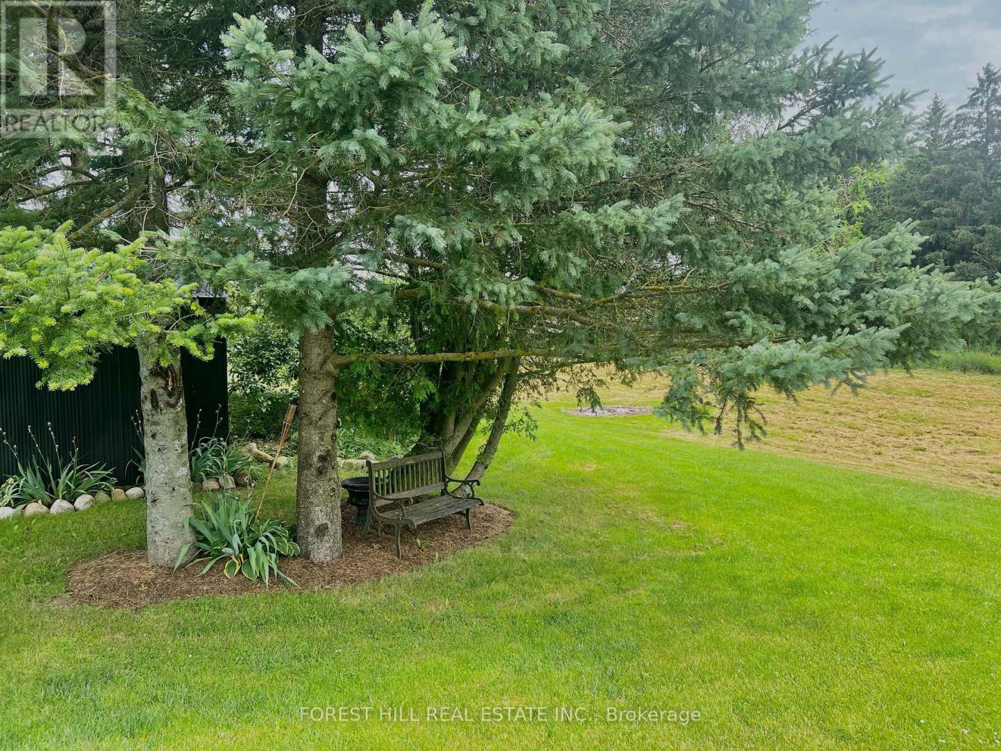502094 Highway 89 East Luther Grand Valley, Ontario L9W 3W8
$1,099,000
Welcome to 502094 Hwy 89, a move-in ready raised bungalow on 3.05 acres bordering the Grand River. Built in 2010, this Quality Home features 3 spacious bedrooms, 2 baths, and an open-concept layout. Step onto the 12x22 front deck and into a bright living space with a modern eat-in kitchen, breakfast bar, and walkout to a side deck. The lower-level rec room includes a propane fireplace and offers additional living space or potential for a basement apartment with partial finishings. The main-floor laundry room provides direct access to the oversized 2-car attached garage for ultimate convenience. This versatile property is ideal for hobbyists, entrepreneurs, or car enthusiasts, featuring two separate workshops with a 200-amp hydro panel. Shop #1 (24x18) is two levels, perfect for storage or workspace, while Shop #2 (36x30) boasts 14-ft ceilings, concrete floors, and an oil furnace, making it an excellent space for a home-based business, mechanics, or additional storage. With ample parking, direct access to Hwy 89, and a prime location in East Luther Grand Valley, this property is a rare find. Whether you're looking for a private retreat, investment opportunity, or business-ready space, this home offers endless possibilities. Two lots sold together. Dont miss outschedule your private viewing today! (id:61852)
Open House
This property has open houses!
2:00 pm
Ends at:4:00 pm
Property Details
| MLS® Number | X12060754 |
| Property Type | Single Family |
| Community Name | Rural East Luther Grand Valley |
| EquipmentType | Water Heater, Propane Tank |
| ParkingSpaceTotal | 12 |
| RentalEquipmentType | Water Heater, Propane Tank |
Building
| BathroomTotal | 2 |
| BedroomsAboveGround | 3 |
| BedroomsTotal | 3 |
| Age | 6 To 15 Years |
| Appliances | Garage Door Opener Remote(s), All, Blinds, Window Coverings |
| ArchitecturalStyle | Raised Bungalow |
| BasementDevelopment | Partially Finished |
| BasementType | N/a (partially Finished) |
| ConstructionStyleAttachment | Detached |
| ExteriorFinish | Vinyl Siding |
| FireplacePresent | Yes |
| FireplaceTotal | 1 |
| FoundationType | Poured Concrete |
| HalfBathTotal | 1 |
| HeatingFuel | Propane |
| HeatingType | Forced Air |
| StoriesTotal | 1 |
| SizeInterior | 1500 - 2000 Sqft |
| Type | House |
Parking
| Attached Garage | |
| Garage |
Land
| Acreage | Yes |
| Sewer | Septic System |
| SizeDepth | 1222 Ft ,4 In |
| SizeFrontage | 277 Ft ,4 In |
| SizeIrregular | 277.4 X 1222.4 Ft |
| SizeTotalText | 277.4 X 1222.4 Ft|2 - 4.99 Acres |
Rooms
| Level | Type | Length | Width | Dimensions |
|---|---|---|---|---|
| Lower Level | Utility Room | 4 m | 2.9 m | 4 m x 2.9 m |
| Lower Level | Other | 3.8 m | 3.9 m | 3.8 m x 3.9 m |
| Lower Level | Recreational, Games Room | 7 m | 7.2 m | 7 m x 7.2 m |
| Main Level | Living Room | 5.8 m | 3.7 m | 5.8 m x 3.7 m |
| Main Level | Kitchen | 3.7 m | 3.4 m | 3.7 m x 3.4 m |
| Main Level | Dining Room | 3.1 m | 3.7 m | 3.1 m x 3.7 m |
| Main Level | Bathroom | 2.3 m | 0.8 m | 2.3 m x 0.8 m |
| Main Level | Bathroom | 2.6 m | 2.3 m | 2.6 m x 2.3 m |
| Main Level | Bedroom | 3.7 m | 3.7 m | 3.7 m x 3.7 m |
| Main Level | Bedroom 2 | 3.1 m | 3 m | 3.1 m x 3 m |
| Main Level | Bedroom 3 | 3.9 m | 2.9 m | 3.9 m x 2.9 m |
| Main Level | Laundry Room | 1.6 m | 2.7 m | 1.6 m x 2.7 m |
Interested?
Contact us for more information
Kelly Silveira
Broker
28a Hazelton Avenue
Toronto, Ontario M5R 2E2
Desmond Mark Silveira
Salesperson
28a Hazelton Avenue
Toronto, Ontario M5R 2E2
