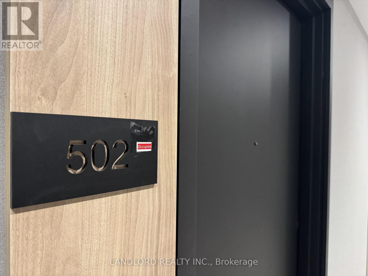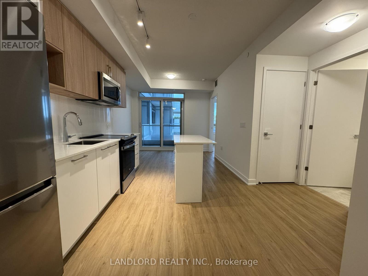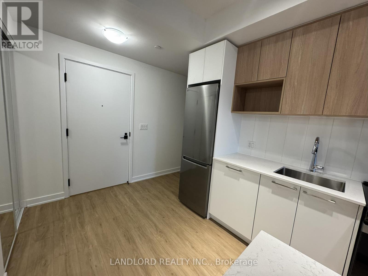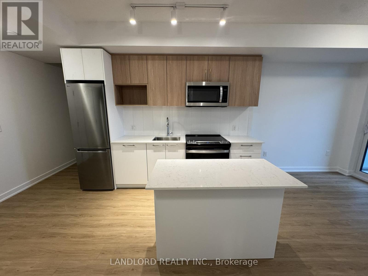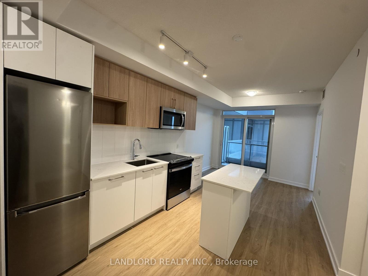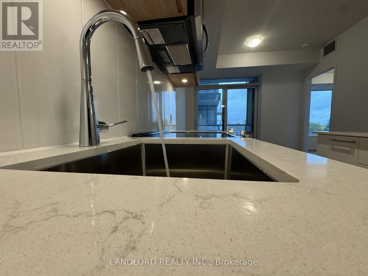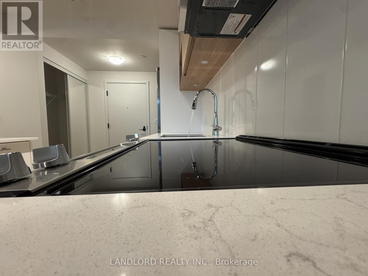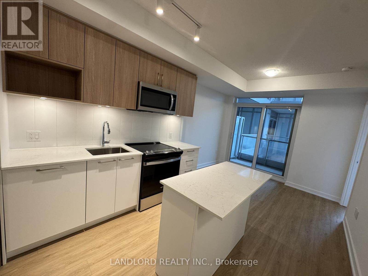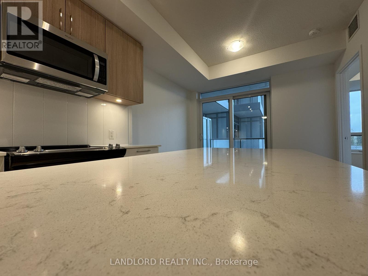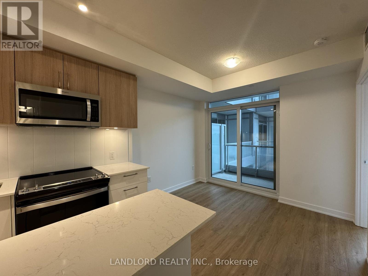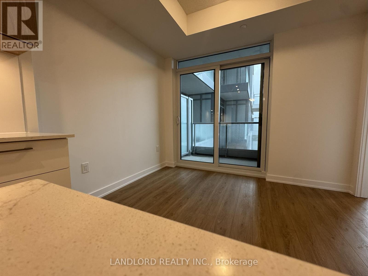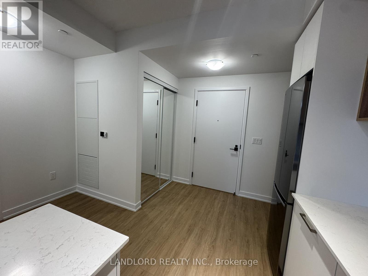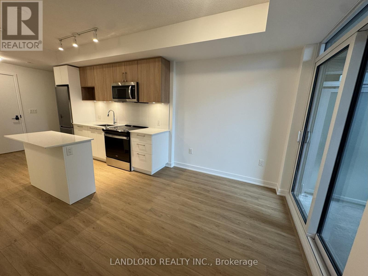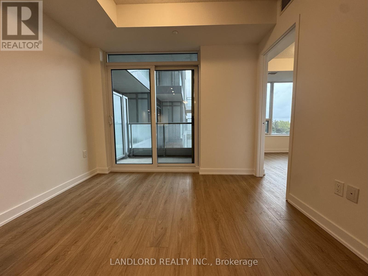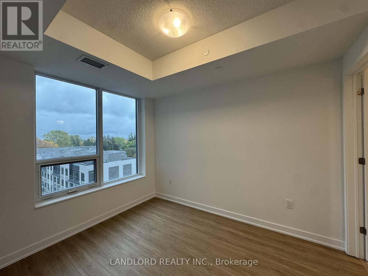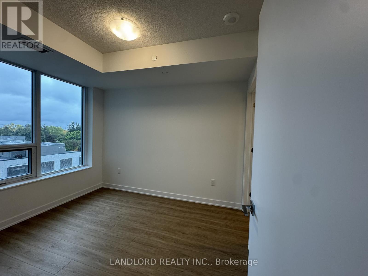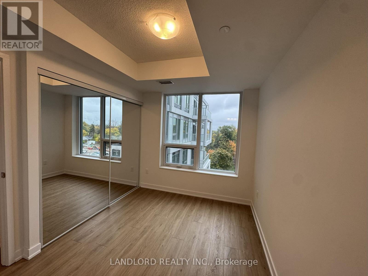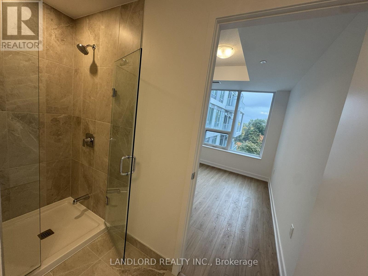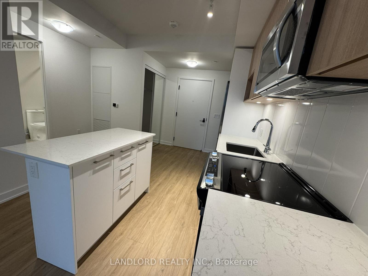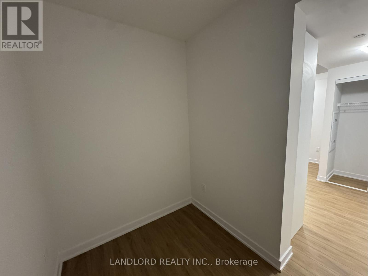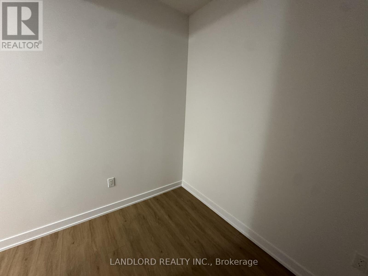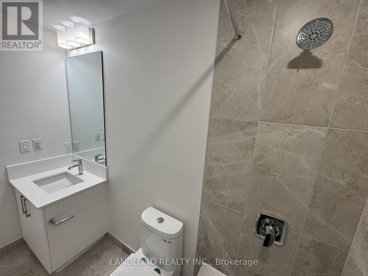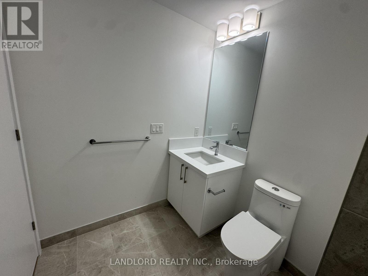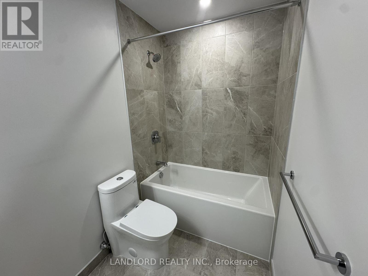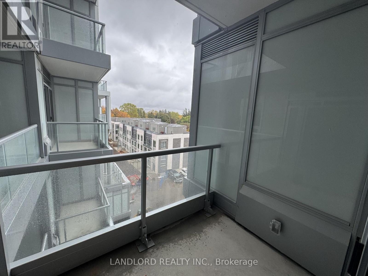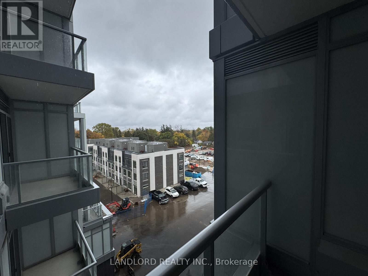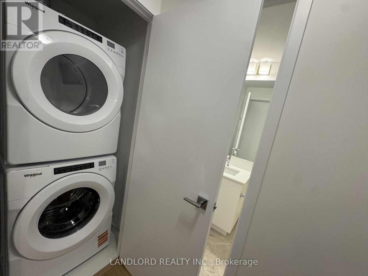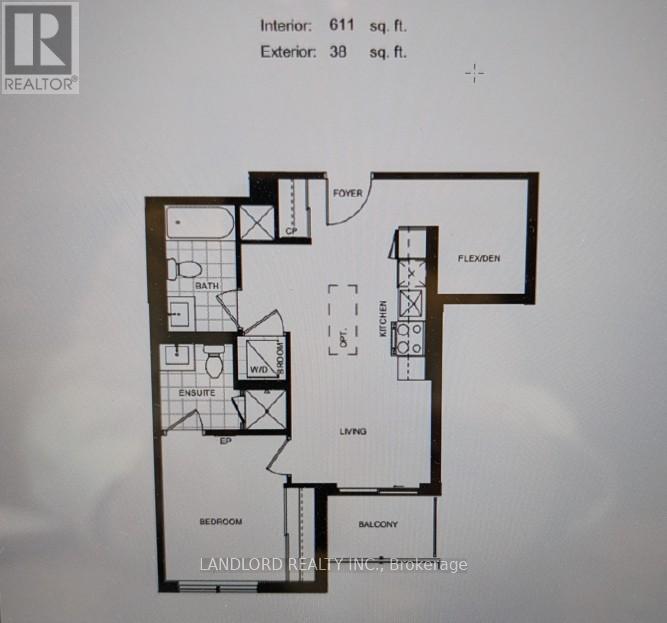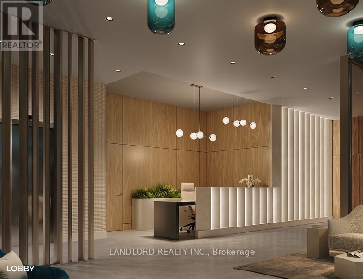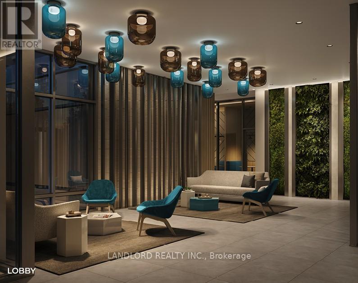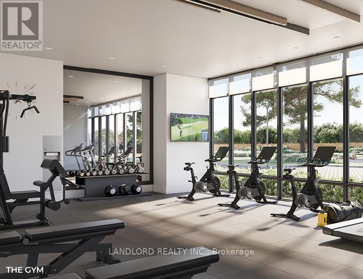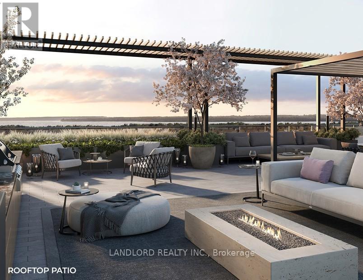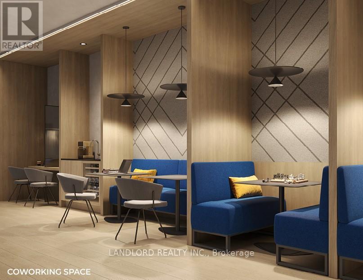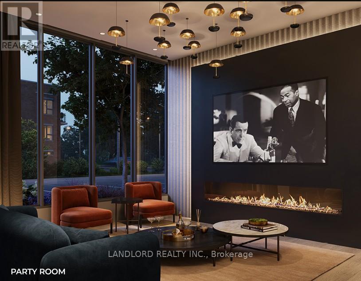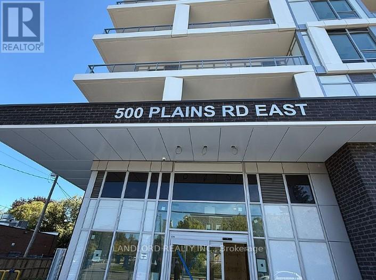502 - 500 Plains Road E Burlington, Ontario L7T 2E1
$2,100 Monthly
Be The First To Live In This Professionally Managed Unit At Northshore Condos! One Bedroom + Den, Featuring Spacious Bedroom, With Den Suitable For Home Office, Modern Kitchen, High Ceilings & Laminate Flooring Throughout! Practical Floor Plan, Quartz Counters & Abundance Of Storage. Enjoy The Skyview Lounge & Rooftop Terrace, Showcasing BBQ's, Dining & Sunbathing Cabanas, Fitness Studio, Lounge, Co-Working Space & Concierge. Steps To Aldershot Go Station, Parks, Lakefront, Restaurants, And Shopping. Easy Access To QEW & 403. Make Northshore Home! (id:61852)
Property Details
| MLS® Number | W12519258 |
| Property Type | Single Family |
| Community Name | LaSalle |
| CommunityFeatures | Pets Allowed With Restrictions |
| Features | Balcony, Carpet Free, In Suite Laundry |
| ParkingSpaceTotal | 1 |
Building
| BathroomTotal | 2 |
| BedroomsAboveGround | 1 |
| BedroomsBelowGround | 1 |
| BedroomsTotal | 2 |
| Age | New Building |
| Amenities | Separate Heating Controls, Storage - Locker |
| BasementType | None |
| CoolingType | Central Air Conditioning |
| ExteriorFinish | Concrete |
| FlooringType | Laminate |
| HeatingFuel | Natural Gas |
| HeatingType | Forced Air |
| SizeInterior | 600 - 699 Sqft |
| Type | Apartment |
Parking
| Underground | |
| Garage |
Land
| Acreage | No |
Rooms
| Level | Type | Length | Width | Dimensions |
|---|---|---|---|---|
| Flat | Bedroom | 2.76 m | 3.52 m | 2.76 m x 3.52 m |
| Flat | Kitchen | 2.11 m | 2.7 m | 2.11 m x 2.7 m |
| Flat | Den | 2.47 m | 1.88 m | 2.47 m x 1.88 m |
| Flat | Living Room | 2.24 m | 3.13 m | 2.24 m x 3.13 m |
| Flat | Dining Room | 2.24 m | 3.13 m | 2.24 m x 3.13 m |
https://www.realtor.ca/real-estate/29077711/502-500-plains-road-e-burlington-lasalle-lasalle
Interested?
Contact us for more information
Patrick Brandon Mitchell
Salesperson
515 Logan Ave
Toronto, Ontario M4K 3B3
